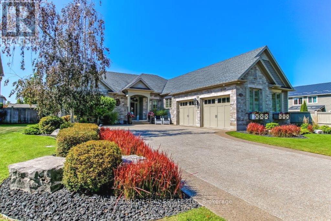
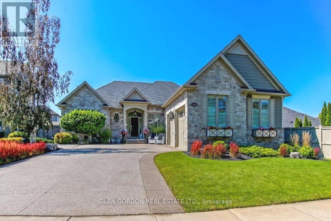
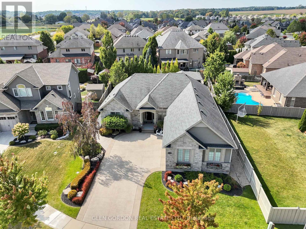
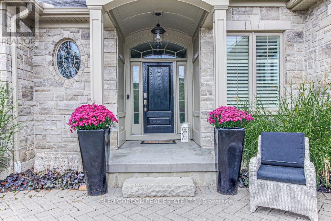
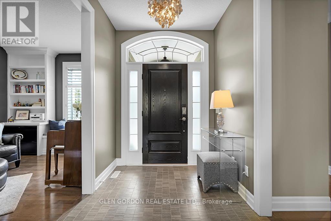
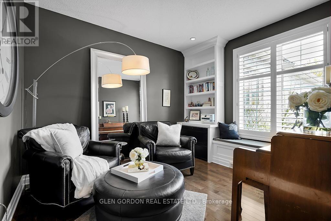
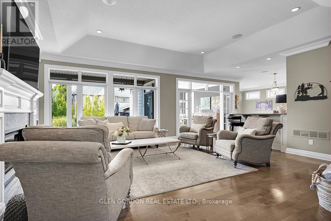
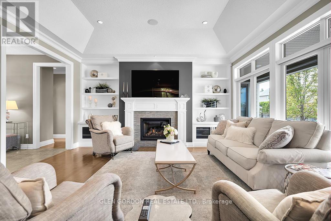
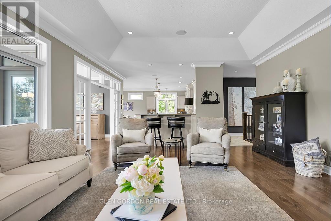
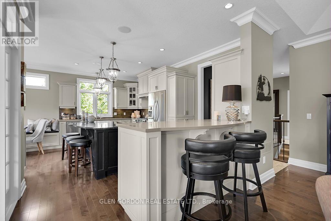
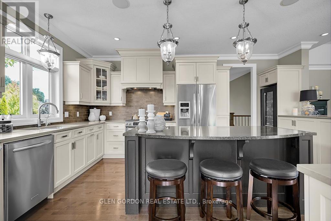
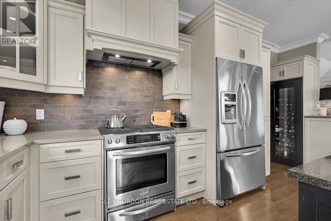
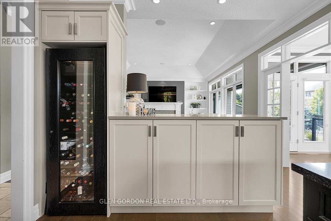
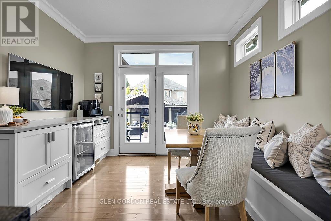
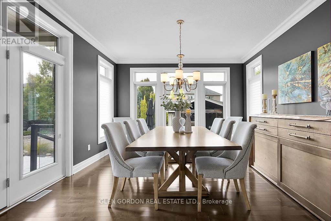
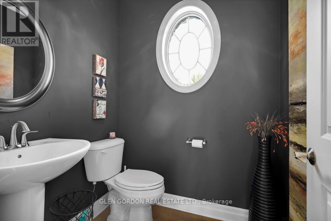
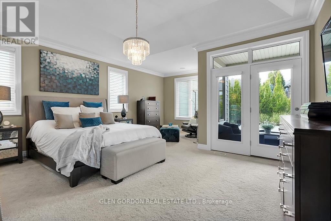
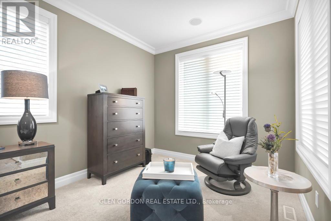
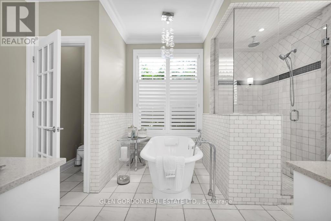
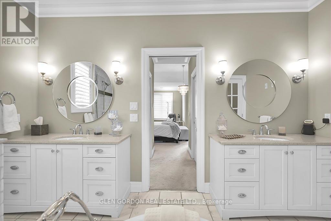
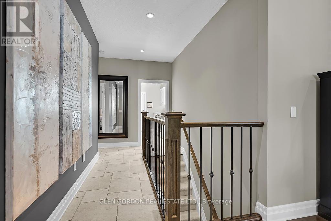
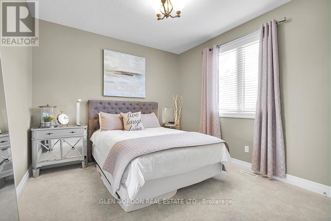
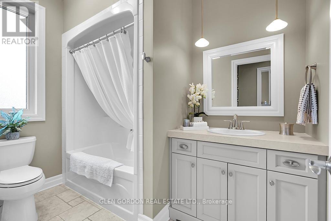
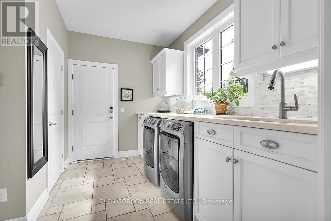
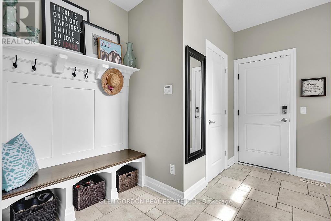
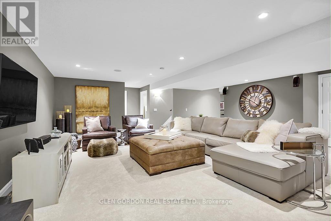
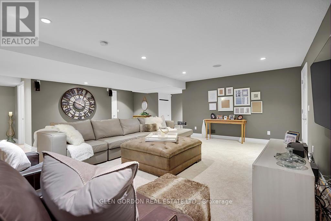
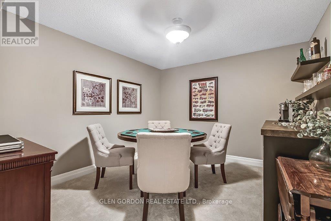
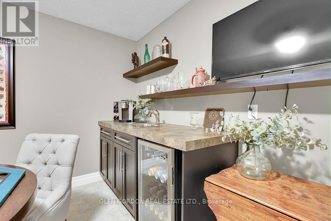
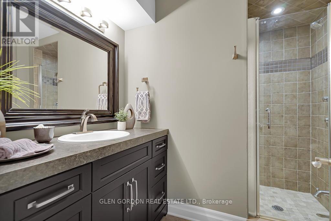
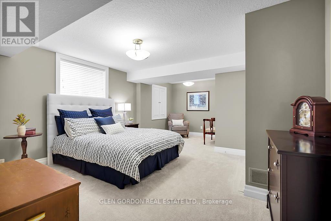
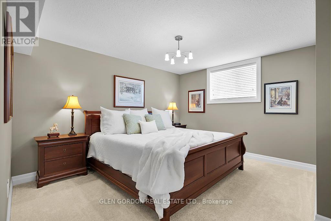
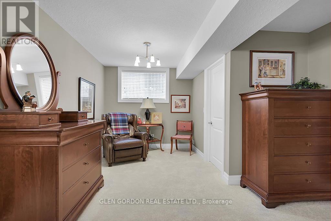
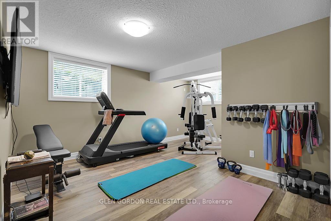
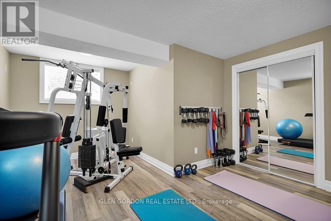
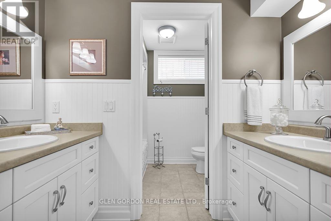
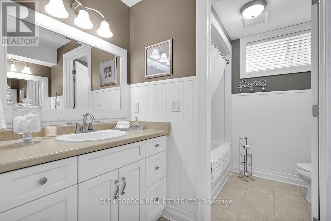
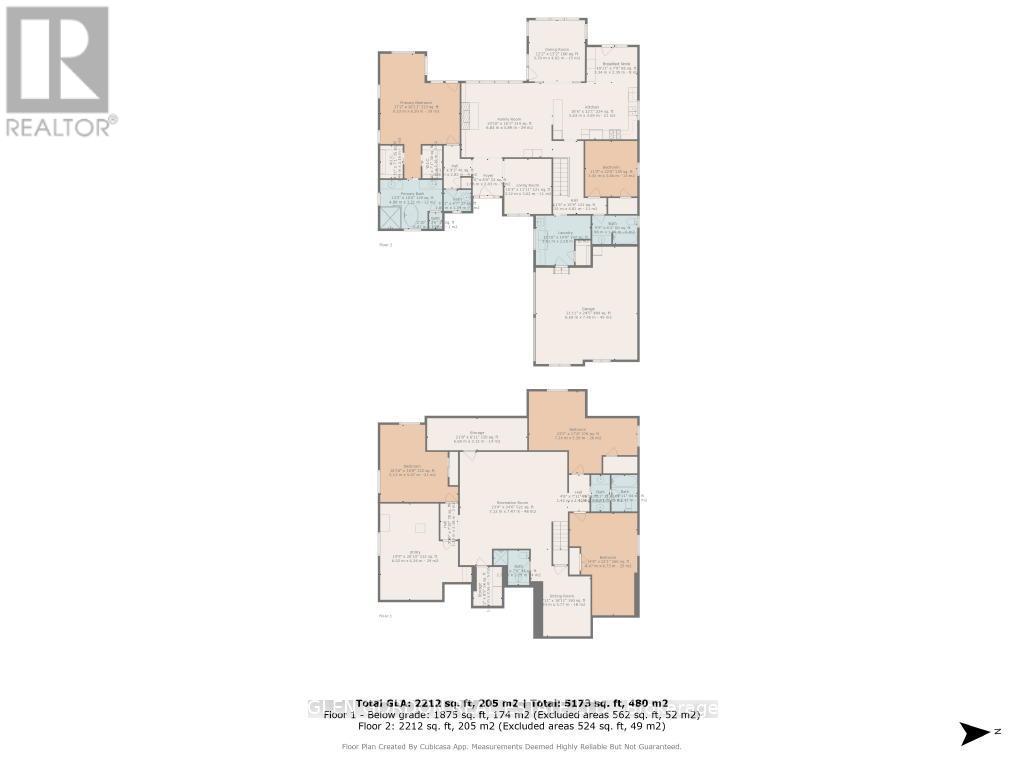
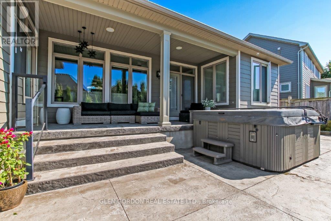
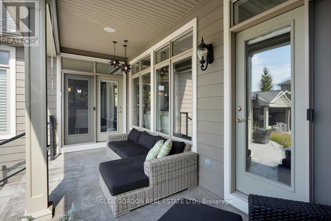
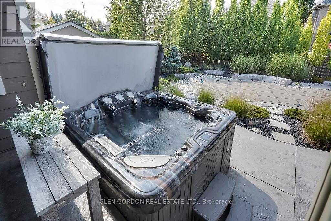
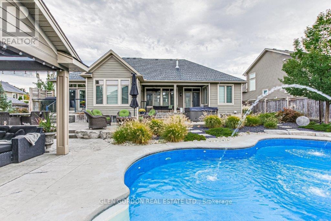
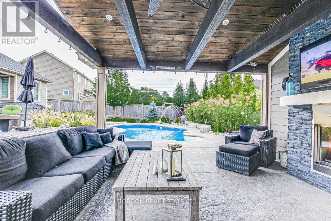
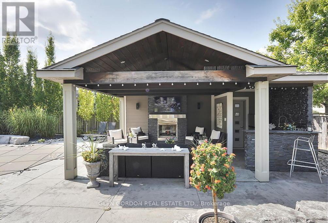
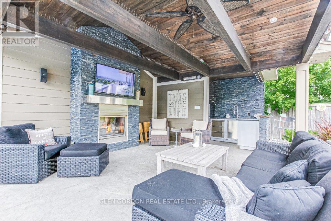
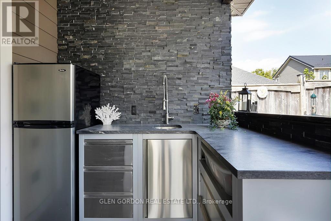
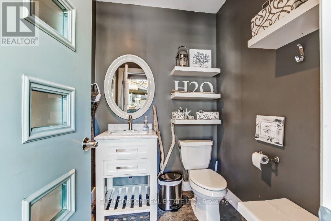
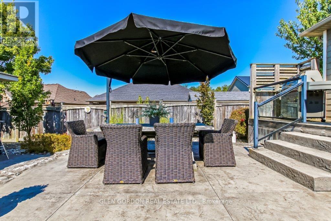
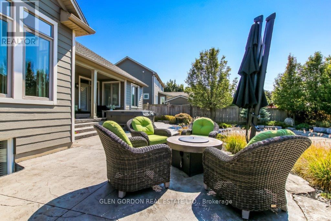
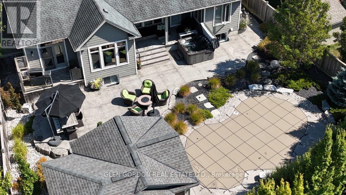
3390 Settlement Place London South (South V), ON
PROPERTY INFO
Absolutely Stunning Home! -- A Rare Find! This home with timeless design & modern comfort doesn't disappoint with an incredible outdoor living space 2nd to none and a terrific floor plan! Situated on a quiet court steps away from walking trails & protected wetlands - nature at your doorstep -- just one of the highlights of this exceptional home! Beautiful curb appeal - from the newer drive to the welcoming entry that opens to the gorgeous interior with the warmth of hardwood. Natural light dances through the many windows in this home from the Great Room with tray ceiling & fireplace that opens to the gourmet kitchen with awesome work islands, quartz surfaces, full size wine fridge, eating area with coffee bar/banquette. Formal dining room surrounded by windows that look out to the backyard oasis. Primary Bedroom boasting a lounge area with garden door leading to the covered deck and hot tub, 2 walk-in closets, 5 piece luxury ensuite with heated floors! 2 + 3 bedrooms, 4 full baths, 2 powder rooms (1 in the Cabana/Lanai). Lower level features a spacious family room, games room, wet bar, huge bedrooms - one currently an exercise room, large windows and high ceilings. 3 sets of garden doors lead to the covered deck & extensive stamped concrete patios, hot tub, salt-water heated pool, beautiful easy care gardens & an amazing showpiece Lanai (Cabana) with gas fireplace, TV, stainless steel kitchenette, outdoor powder room & bar. Sprinkler system, insulated 2 car garage with storage area extension. You need to see this exceptional home to truly appreciate all it has to offer! (id:4555)
PROPERTY SPECS
Listing ID X12532614
Address 3390 SETTLEMENT PLACE
City London South (South V), ON
Price $1,499,000
Bed / Bath 5 / 4 Full, 2 Half
Style Bungalow
Construction Stone
Flooring Hardwood
Land Size 64.6 x 162.7 FT ; x 142.91 X 86.2 feet (rear)
Type House
Status For sale
EXTENDED FEATURES
Appliances Central Vacuum, Dishwasher, Dryer, Garage door opener remote(s), Hot Tub, Refrigerator, Stove, Washer, Water Heater, Water Heater - Tankless, Water Treatment, Wine FridgeBasement FullBasement Development Partially finishedParking 6Amenities Nearby Golf Nearby, Ski areaCommunity Features School BusFeatures Conservation/green belt, Cul-de-sac, Level, Ravine, Sump PumpOwnership FreeholdStructure Deck, Patio(s), PorchBuilding Amenities Fireplace(s)Cooling Central air conditioningFire Protection Alarm system, Monitored Alarm, Security system, Smoke DetectorsFoundation Poured ConcreteHeating Forced airHeating Fuel Natural gasUtility Water Municipal water Date Listed 2025-11-11 17:02:12Days on Market 13Parking 6REQUEST MORE INFORMATION
LISTING OFFICE:
Glen Gordon Real Estate Ltd., Glen Gordon

