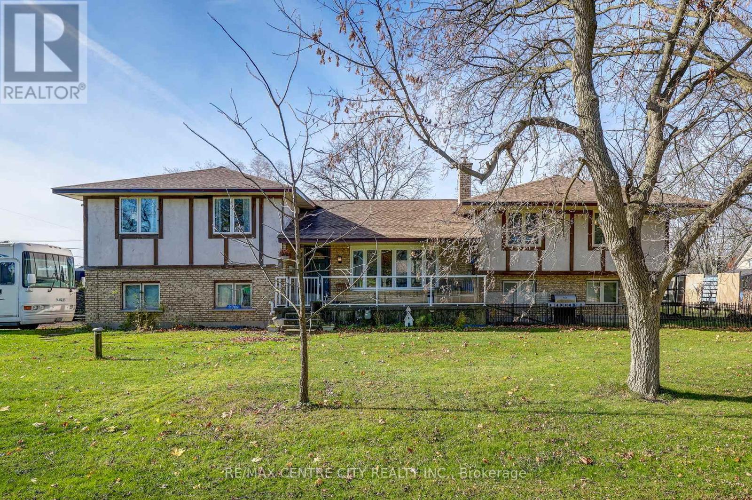
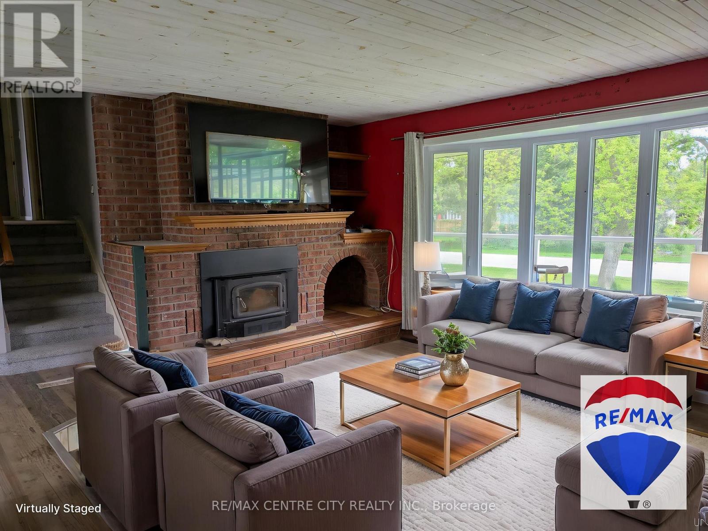
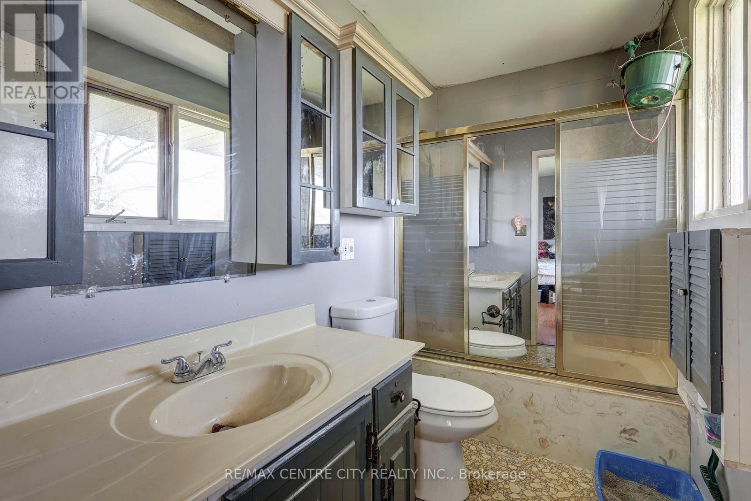
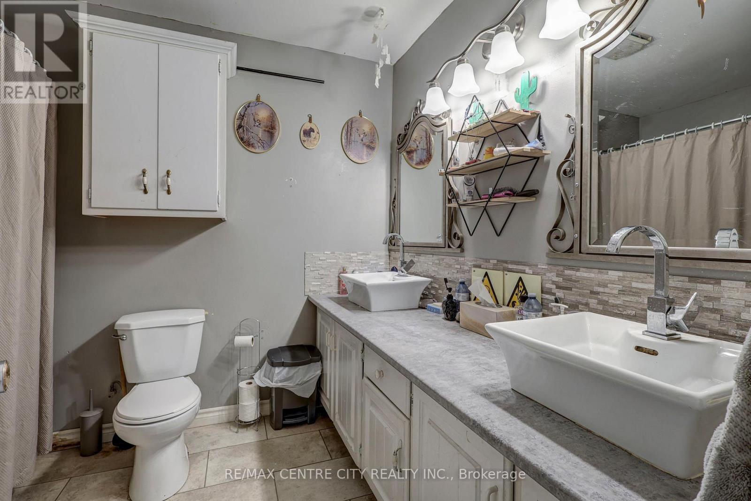
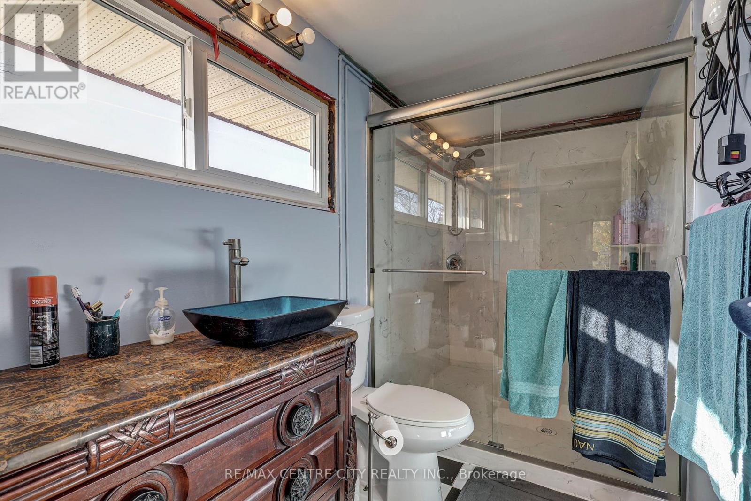
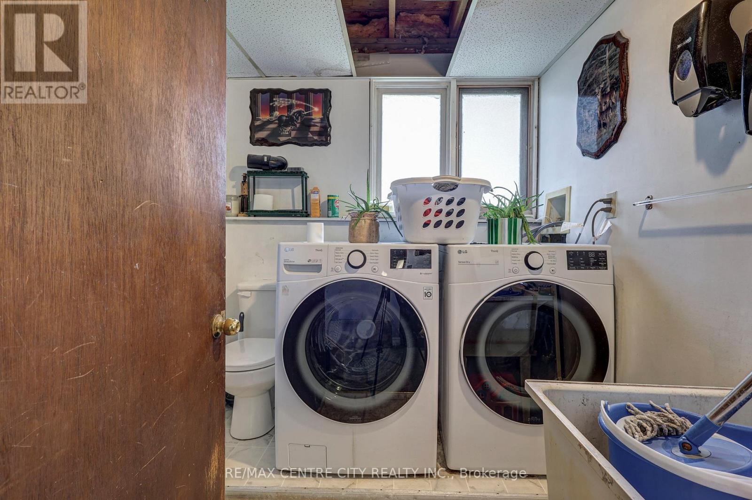
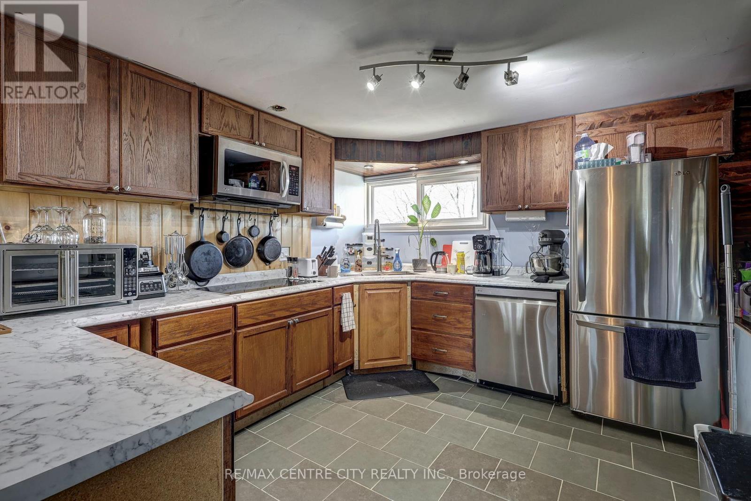
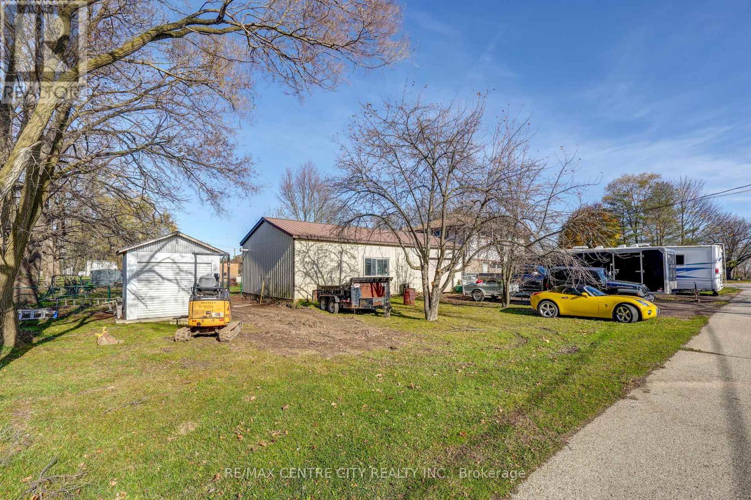
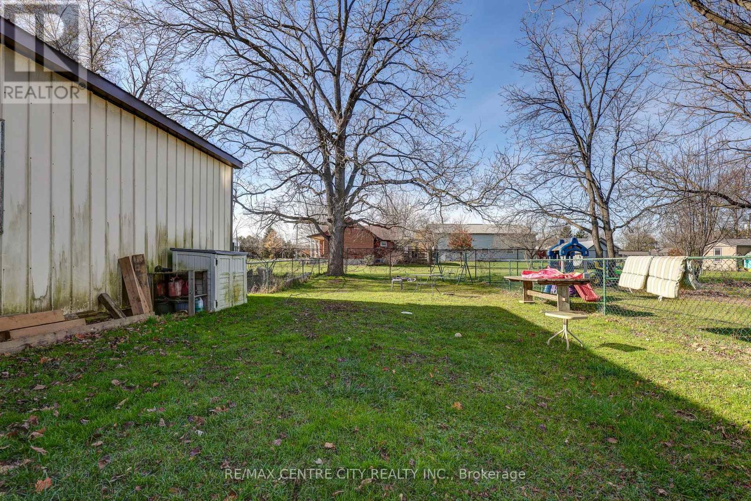
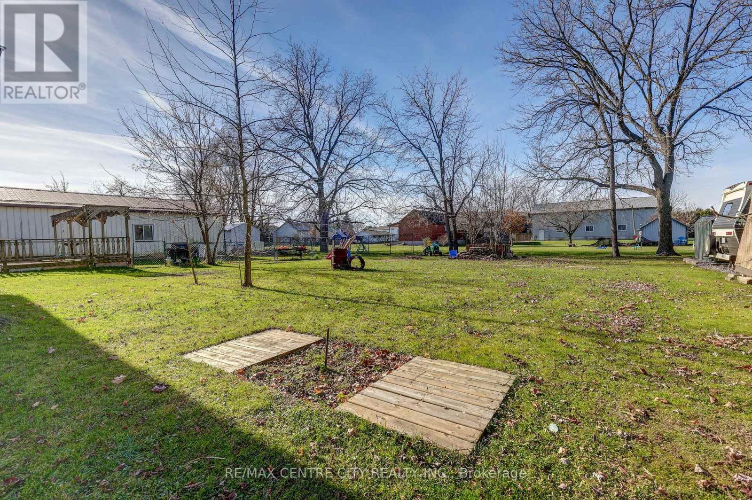
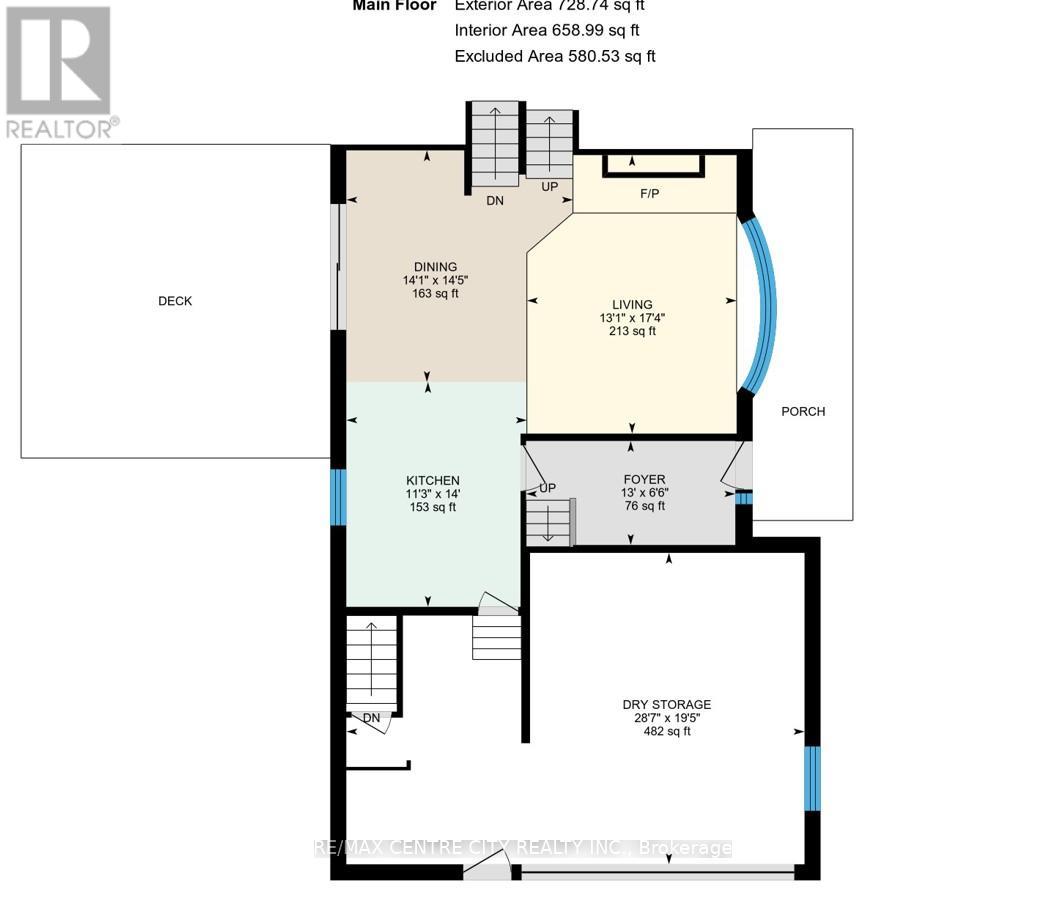
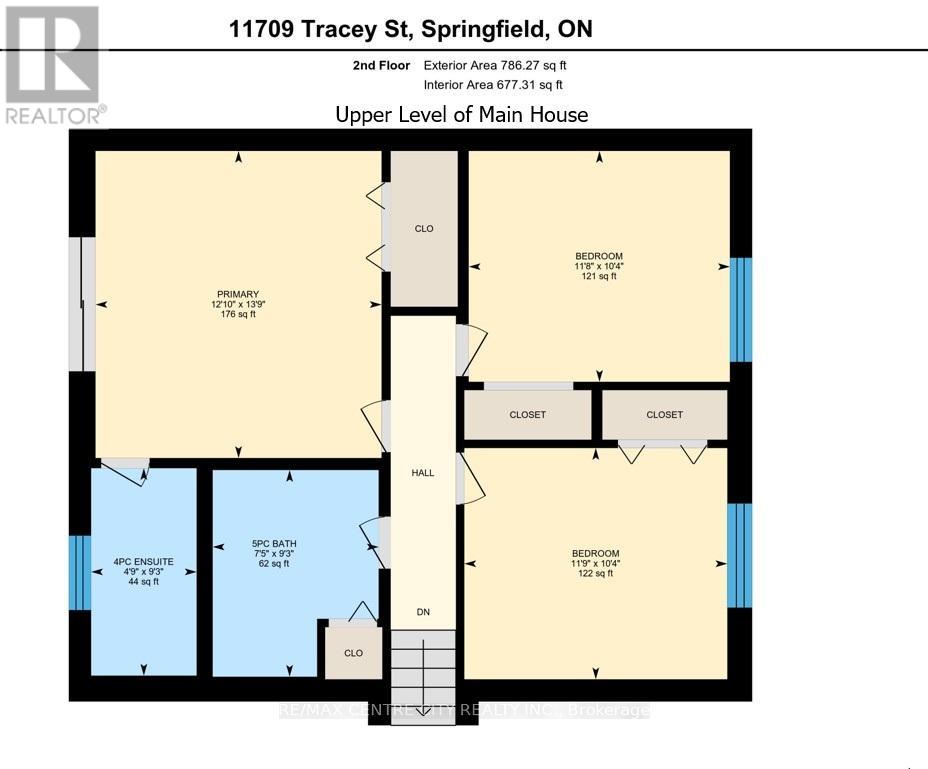
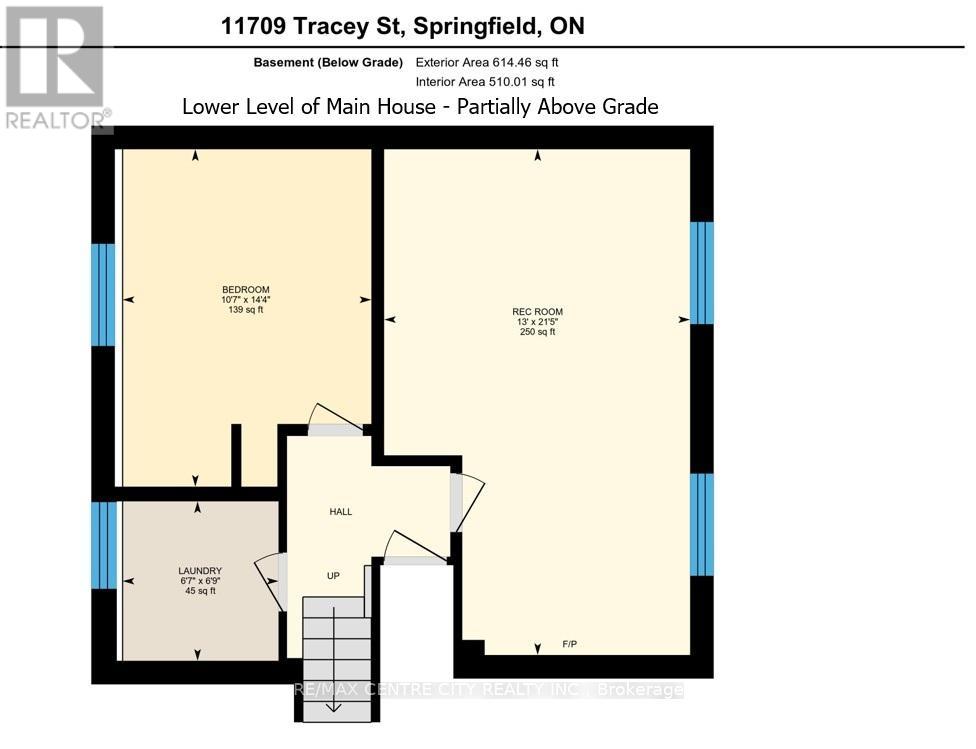
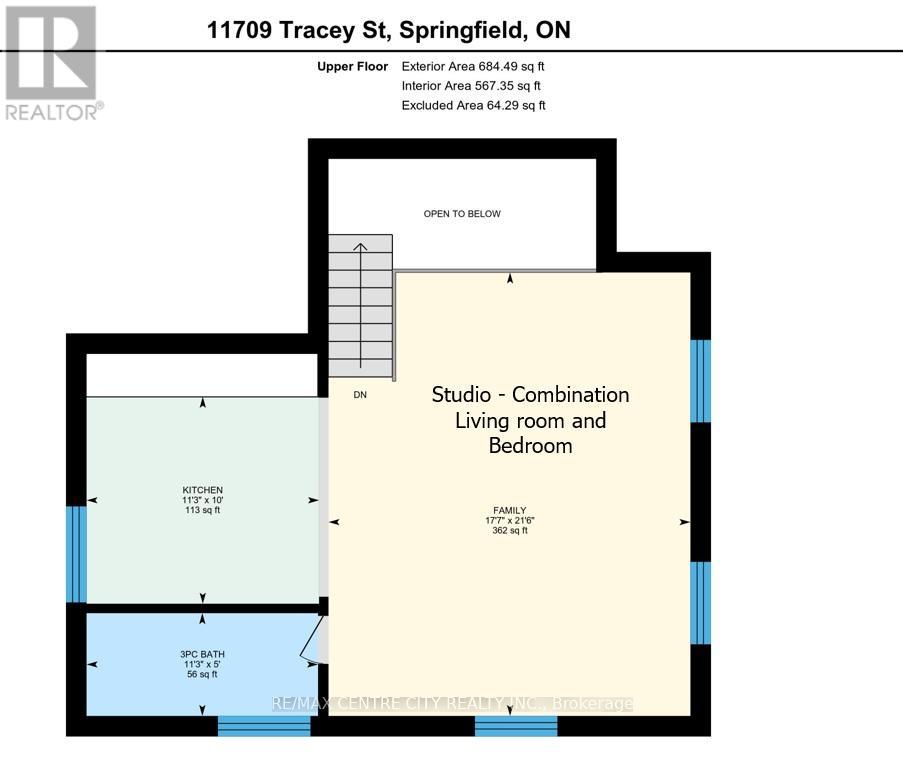
11709 Tracey Street Malahide (Springfield), ON
PROPERTY INFO
Spacious Village Home in Springfield, with In-Law Suite & Detached Garage/Shop. This versatile split-level home offers room to grow with a private in-law suite, oversized detached garage/shop, and a generous corner lot - ideal for families, hobbyists, or multi-generational living. Main House Highlights:Bright kitchen with ample cabinets, built-in appliances, and open eating area. Patio doors open to a west facing deck, with pergola rafters, overlooking the backyard. Four bedrooms and two bathrooms, a main floor living room, and lower level family room. The lowest level is unfinished basement for mechanicals, storage, and stairway to the former garage that is now converted to general storage. In-Law Suite: Located above the former built-in garage. Open-concept studio layout with combination bedroom/living room, a separate kitchen area, bathroom, and laundry. Ideal for extended family or guests. Outdoor Features: Double Lot is 132' x 132' on a corner with mature trees and driveway access to the home and detached garage/shop. Fenced yard section for pets and children plus an Open area with fire pit and horseshoe pits for outdoor enjoyment. Side yard at the end of garage/shop offers ample parking for RV, boat, or extra vehicles. Detached Garage/Shop: Oversized, 1000 sq.ft., with natural gas heat and dedicated breaker panel. Perfect for contractors, hobbyists, or secure storage. Additional features include town sewer, drilled well. This property blends space for large families, comfort, flexibility, and outdoor living in a welcoming village setting. (id:4555)
PROPERTY SPECS
Listing ID X12529782
Address 11709 TRACEY STREET
City Malahide (Springfield), ON
Price $650,000
Bed / Bath 5 / 3 Full
Construction Brick, Stucco
Land Size 132 x 132 FT
Type House
Status For sale
EXTENDED FEATURES
Appliances Dishwasher, Dryer, Microwave, Oven, Range, Two Refrigerators, Water Heater - TanklessBasement FullParking 4Equipment NoneFeatures Guest Suite, In-Law Suite, LevelOwnership FreeholdRental Equipment NoneStructure Deck, WorkshopBuilding Amenities Fireplace(s)Construction Style Split Level SidesplitCooling Central air conditioningFoundation Poured ConcreteHeating Forced airHeating Fuel Natural gasUtility Water Drilled Well Date Listed 2025-11-10 21:01:14Days on Market 13Parking 4REQUEST MORE INFORMATION
LISTING OFFICE:
Remax Centre City Realty Inc., Tracey Davies

