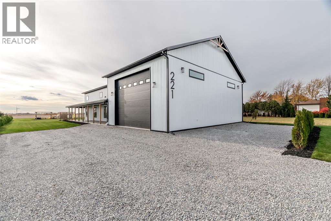
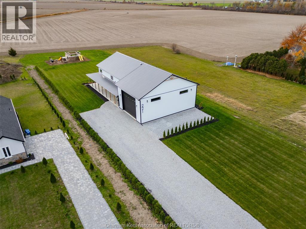
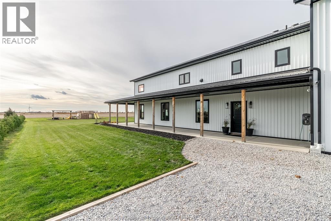
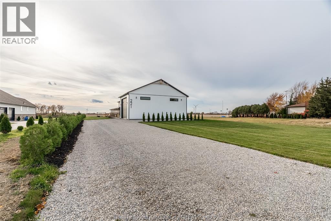
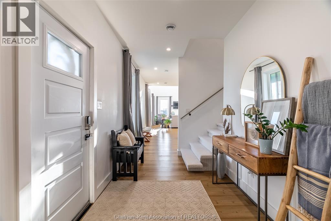
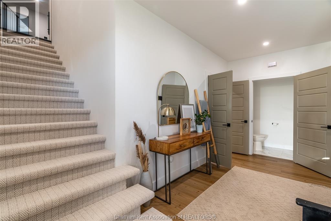
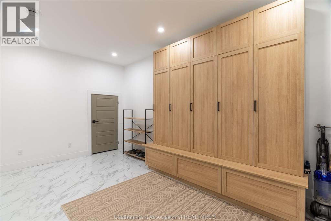
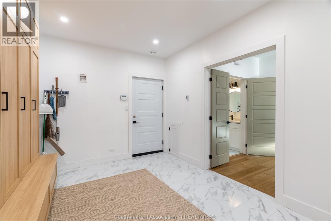
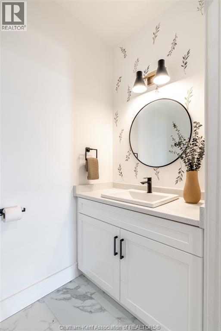
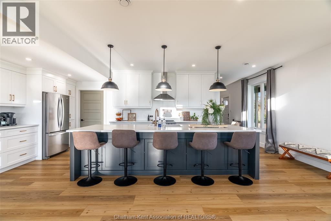
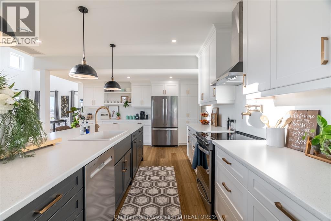
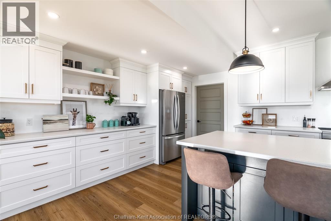
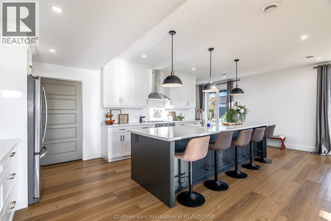
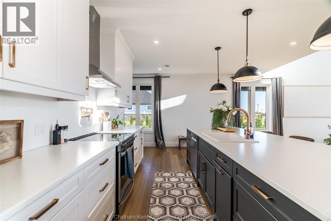
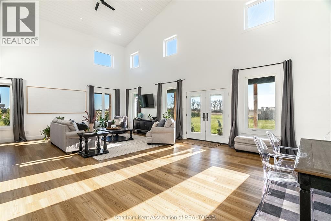
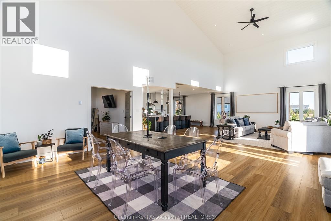
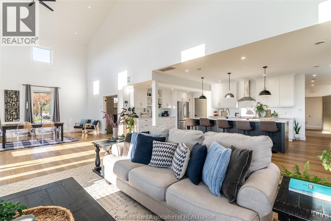
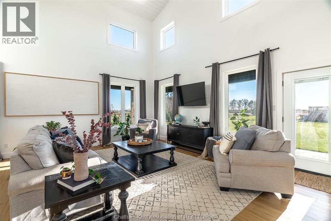
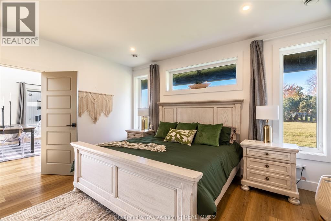
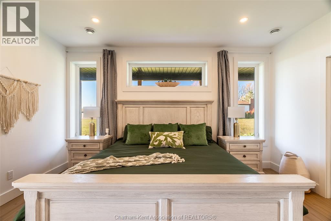
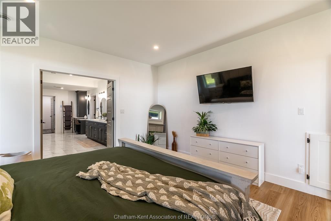
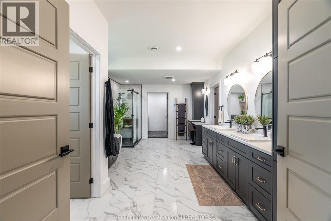
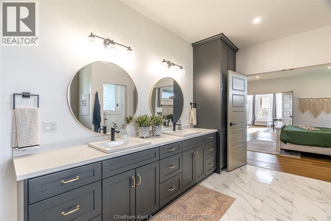
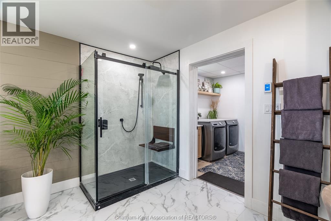
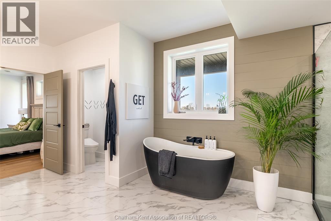
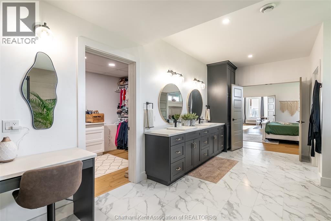
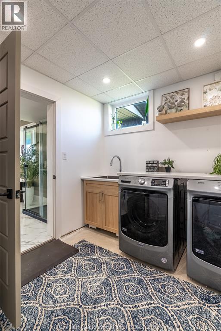
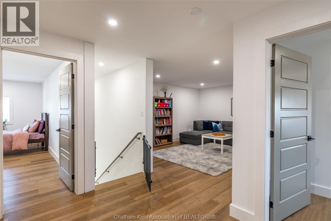
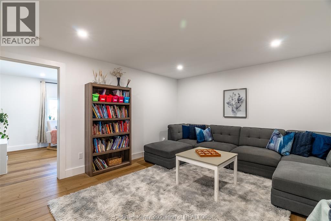
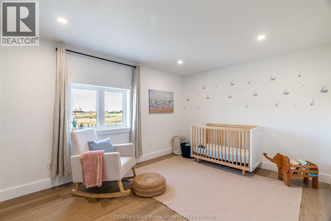
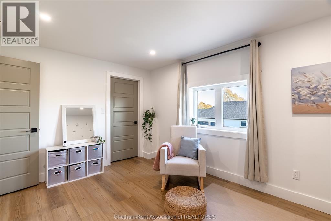
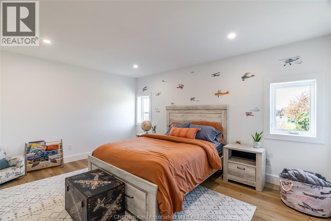
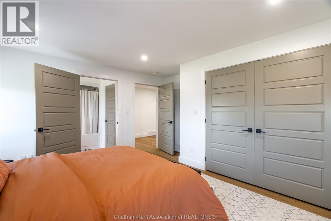
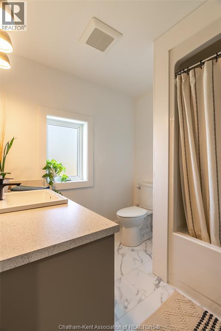
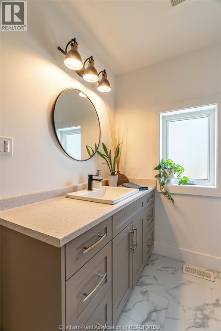
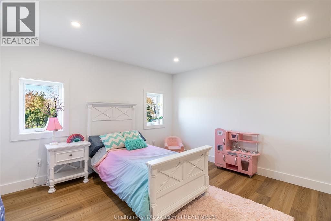
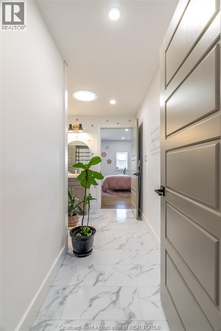
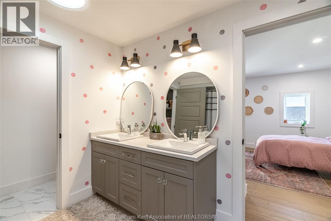
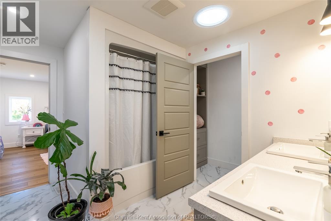
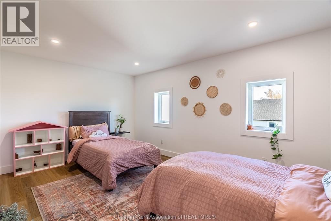
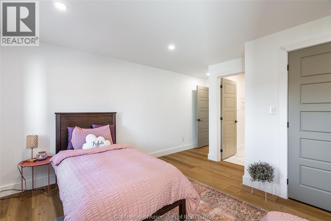
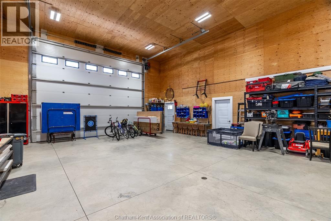
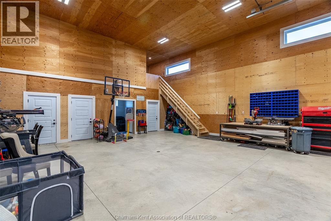
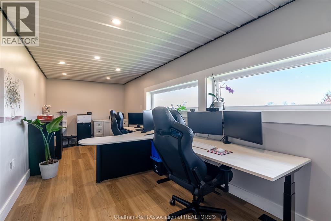
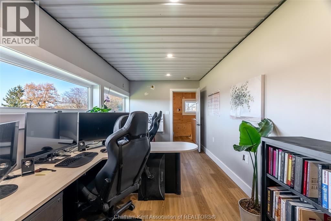
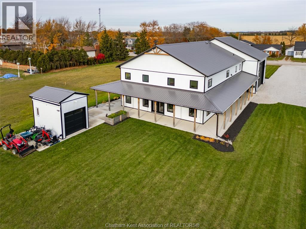
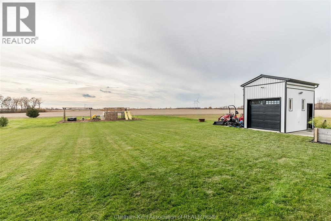
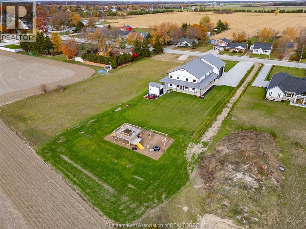
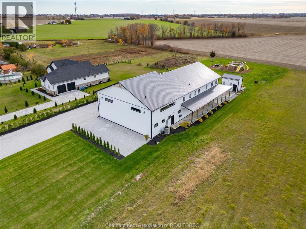
221 Erie Street South Merlin, ON
PROPERTY INFO
Welcome to this stunning 2-year-young barndominium, perfectly blending modern living and country charm. Sitting on just under an acre in the quaint town of Merlin, this 5-bedroom, 4-bath home offers space, function, and style at every turn. The main floor features soaring vaulted ceilings, an open-concept layout, with loads of natural light and a large kitchen with island, walk-in pantry, and smart appliances. The main floor primary suite is a true retreat with a soaker tub, separate glass shower, dual vanity, and large walk-in closet; with laundry conveniently located off this room, as well as access to the garage. Upstairs offers 4 generous bedrooms, two 4-piece baths (one Jack & Jill), and an additional family room for play or relaxation. The heated and cooled shop includes in-floor heat, a 5th bathroom, and even a urinal in the office; making it the ultimate manroom or workspace. Enjoy the freedom of country living with easy access to the 401, Chatham, Tilbury, and Windsor. A place where you can work, play, and live - all in one. Ask for list of uprgrades. #lovewhereyoulive (id:4555)
PROPERTY SPECS
Listing ID 25027998
Address 221 Erie STREET South
City Merlin, ON
Price $949,000
Bed / Bath 5 / 4 Full, 1 Half
Style Other
Construction Aluminum/Vinyl, Steel
Flooring Cushion/Lino/Vinyl
Land Size 100.45 X IRREG / 0.82 AC
Type House
Status For sale
EXTENDED FEATURES
Year Built 2023Appliances Dishwasher, Dryer, Refrigerator, Stove, WasherFeatures Double width or more driveway, Gravel DrivewayOwnership FreeholdCooling Fully air conditioned, Heat PumpFoundation ConcreteHeating Furnace, Heat Pump, Heat Recovery Ventilation (HRV)Heating Fuel Natural gas, See Remarks Date Listed 2025-11-10 17:01:10Days on Market 14REQUEST MORE INFORMATION
LISTING OFFICE:
Nest Realty Inc., Meg Lyttle

