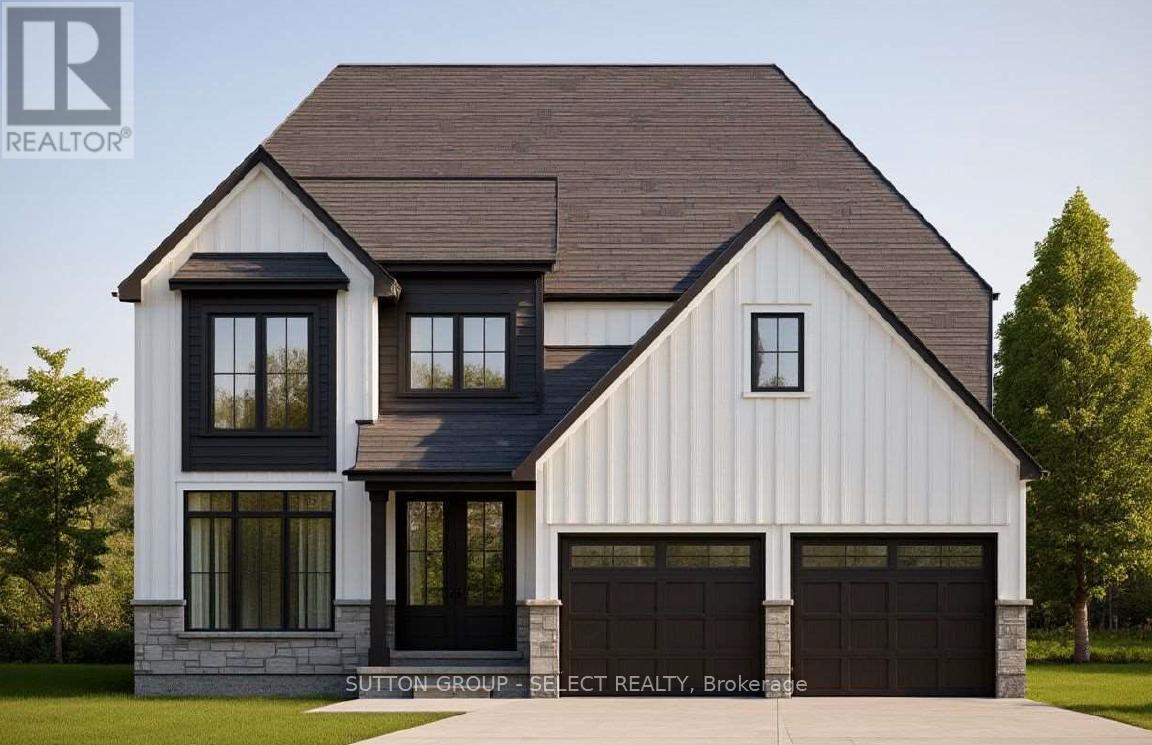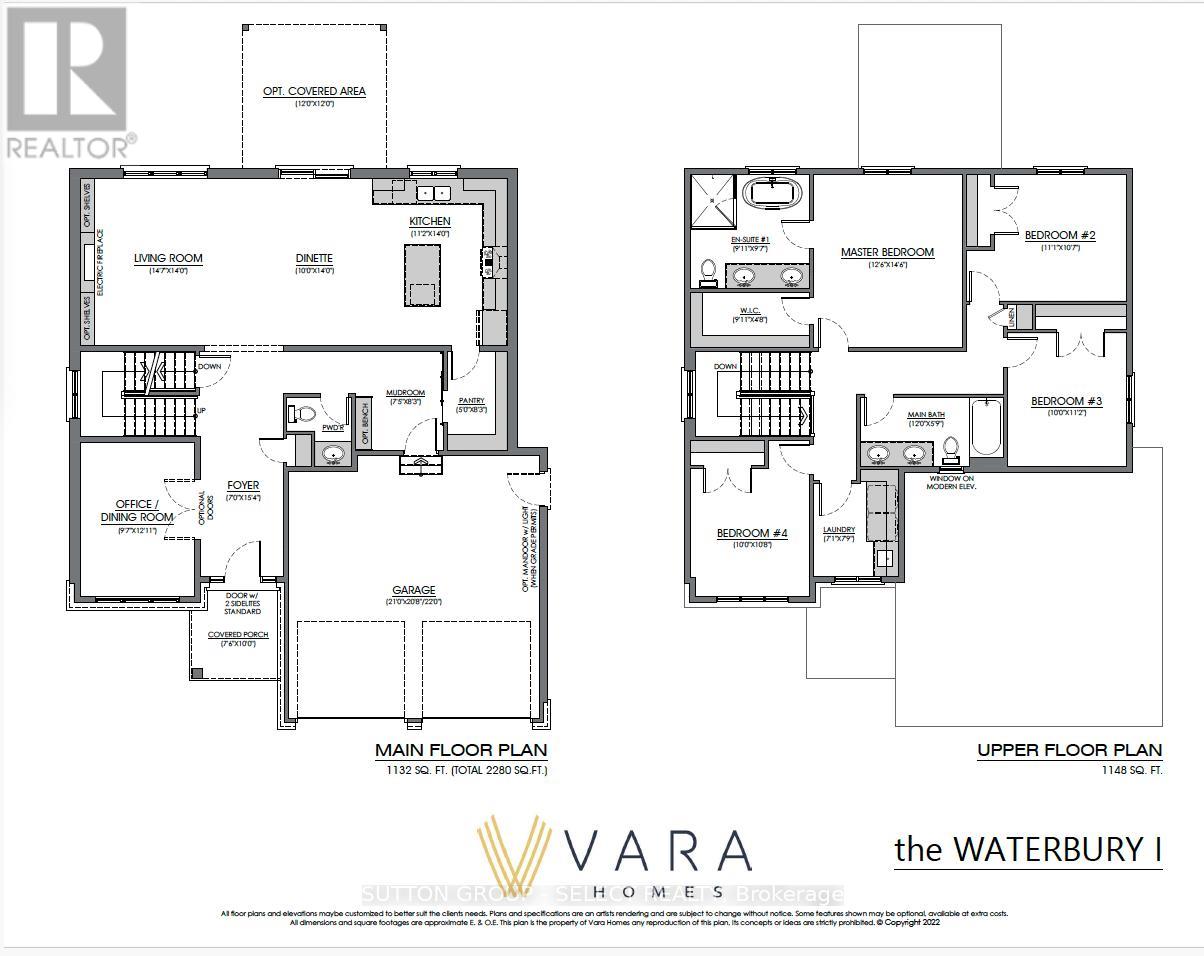

Lot 43 Woodland Walk Southwold (Talbotville), ON
PROPERTY INFO
To Be Built Vara Homes Waterbury Model | Now Only $899,000! Here's your chance to create the home you've always dreamed of. Brand new, customizable, and built with quality craftsmanship by Vara Homes. Even better, eligible first-time home buyers may qualify for the new GST rebate, bringing your effective purchase price down to just $859,900. A rare opportunity for new construction in this sought-after area! The Waterbury Model offers nearly 2,300 sq. ft. of beautifully designed living space, featuring 4 spacious bedrooms, 3 bathrooms, and a flexible den that can easily serve as a home office, formal dining room, or cozy lounge. With this home yet to be built, you'll have the exciting opportunity to choose your own finishes from cabinetry and flooring to fixtures and countertops, making the space truly your own. Step inside and imagine a bright, open-concept layout perfect for both entertaining and everyday living. The thoughtfully designed floor plan offers ample space for family gatherings, quiet evenings in, and everything in between. Each bedroom is generously sized, offering comfort and privacy, while the primary suite is a true retreat complete with a spa-inspired ensuite and walk-in closet. Located in the growing community of Talbotville, you'll enjoy the best of small-town charm with unbeatable convenience. Just 10 minutes to Highway 401, London, and Port Stanley Beach, and only 3 minutes to booming St. Thomas, this location connects you to everything while offering a peaceful, family-friendly setting. More lots are available, giving you even more flexibility to find the perfect spot for your future home. Model Home available for viewing at 50 Royal Crescent. Come see the quality and care that goes into every Vara build. (id:4555)
PROPERTY SPECS
Listing ID X12526484
Address LOT 43 WOODLAND WALK
City Southwold (Talbotville), ON
Price $899,900
Bed / Bath 4 / 2 Full, 1 Half
Construction Hardboard, Stone
Land Size 54 x 135 FT
Type House
Status For sale
EXTENDED FEATURES
Appliances Garage door opener remote(s)Basement FullBasement Development UnfinishedParking 4Amenities Nearby Beach, Hospital, ParkCommunity Features Community Centre, School BusEquipment Water HeaterFeatures Irregular lot size, Sump PumpOwnership FreeholdRental Equipment Water HeaterStructure PorchBuilding Amenities Fireplace(s)Cooling Central air conditioning, Ventilation systemFire Protection Smoke DetectorsFoundation Poured ConcreteHeating Forced airHeating Fuel Natural gasUtility Water Municipal water Date Listed 2025-11-09 15:02:44Days on Market 15Parking 4REQUEST MORE INFORMATION
LISTING OFFICE:
Sutton Group Select Realty, Jessica Dermo

