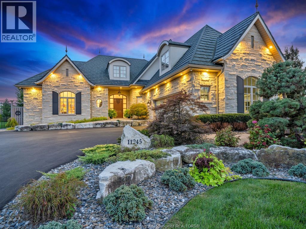
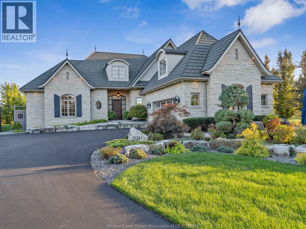
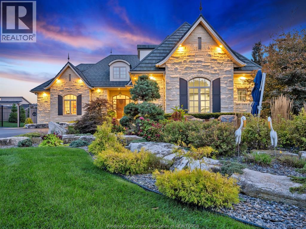
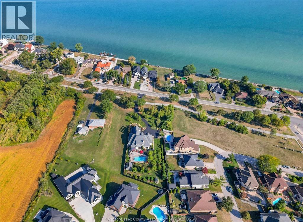
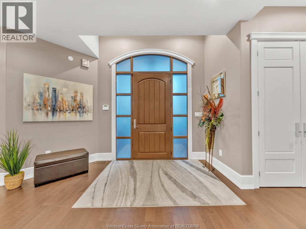
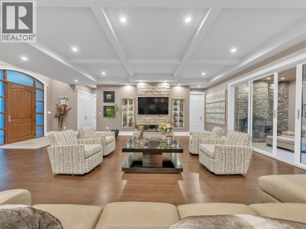
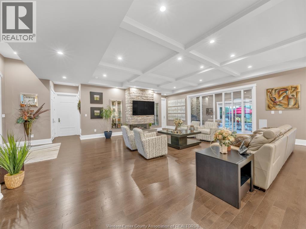
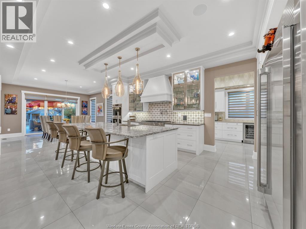
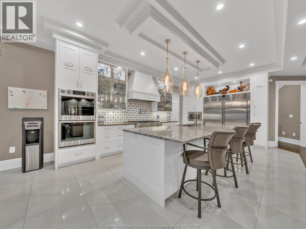
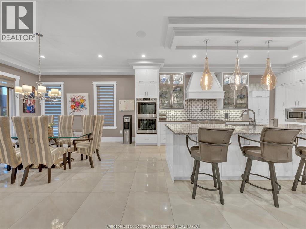
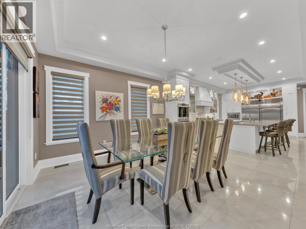
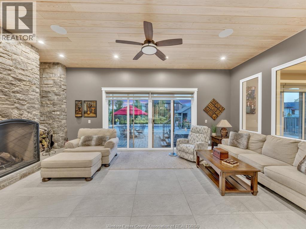
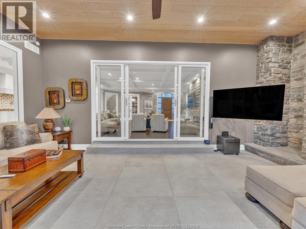
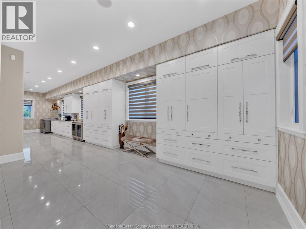
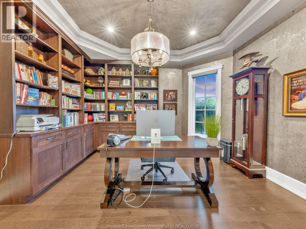
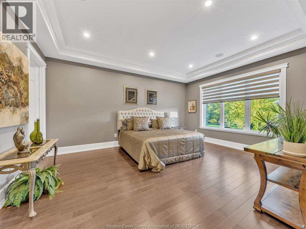
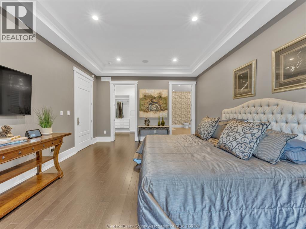
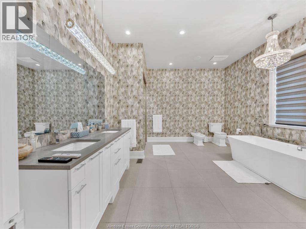
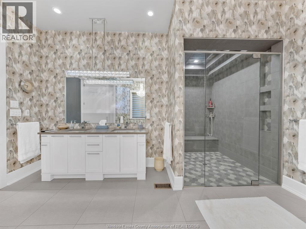
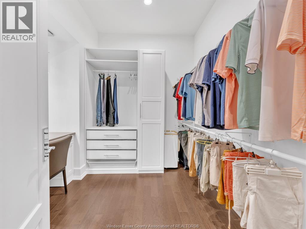
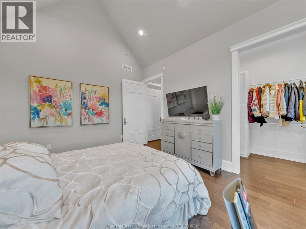
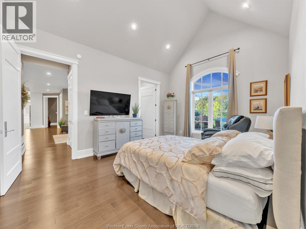
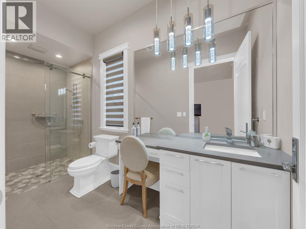
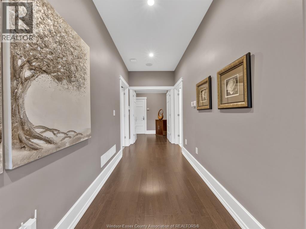
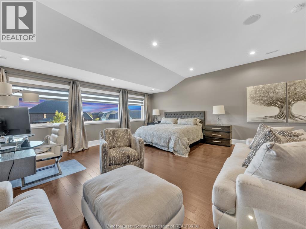
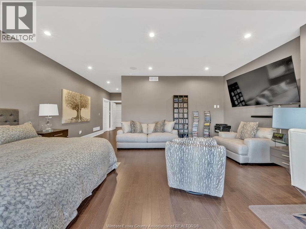
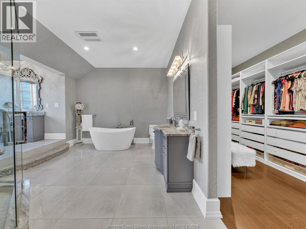
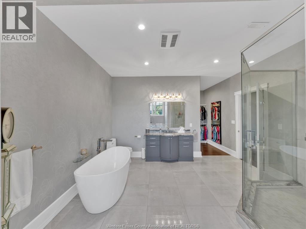
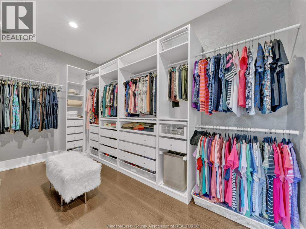
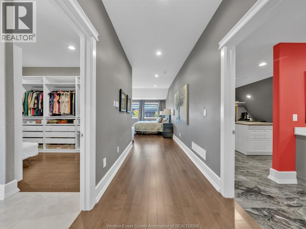
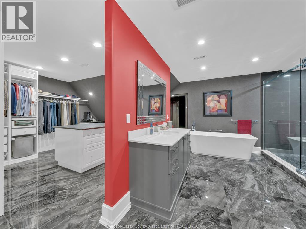
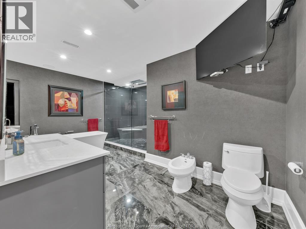
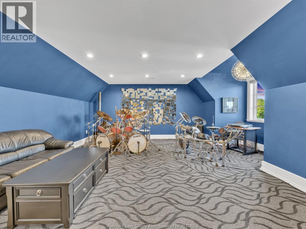
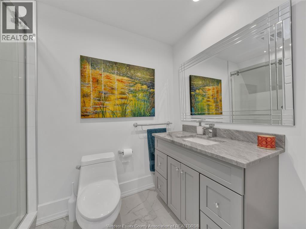
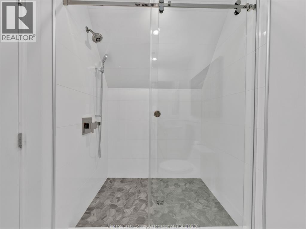
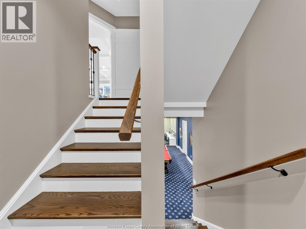
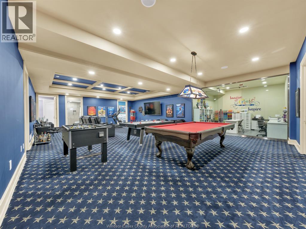
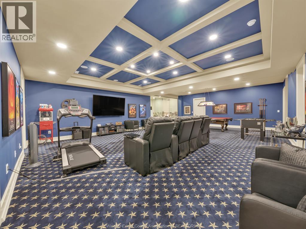
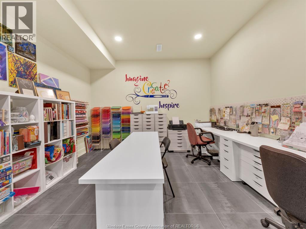
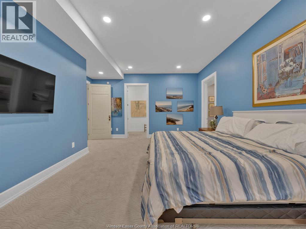
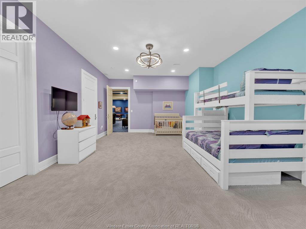
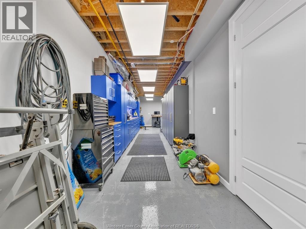
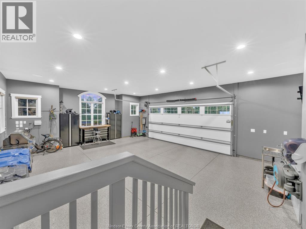
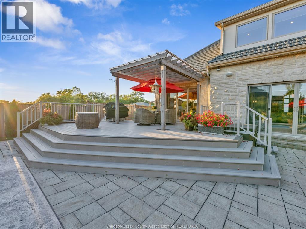
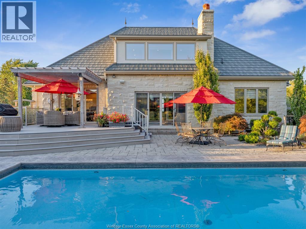
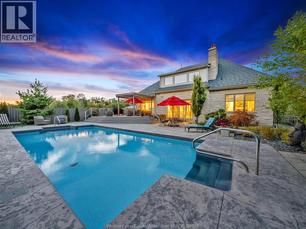
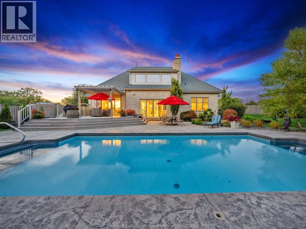
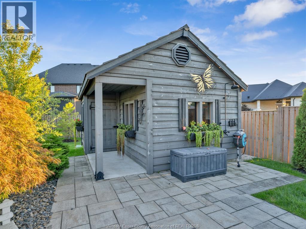
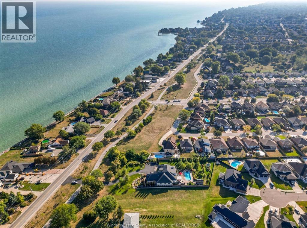
11245 Riverside Drive Windsor, ON
PROPERTY INFO
Experience timeless luxury on Riverside Drive. Custom built in 2018, this French country residence, nestled on an extraordinary lot on the Ganatchio Trail, offers only the finest in design & craftsmanship. With a full stone exterior, luxurious metal roof and over 8300 sq.ft of opulent living space, this home was built to impress and built to last. Inside, experience soaring 10ft ceilings and main floor and lower level,6 spacious bedrooms-each with a private ensuite with a total of 8 baths. Featuring 2 primary suites with one encompassing approx.1000 sq ft with his & her ensuite baths and closets. Constructed w/complete handicap accessibility, the home is perfectly suited for main floor living if desired. The chefs kitchen is a true showpiece boasting custom cabinetry by Bettermade cabinets, cambria countertops, an 11 ft island, triple ovens, a 6 burner Jennair gas cooktop and dual dishwashers. Every detail reflects quality w/custom lights, Grohe faucets, over 200 potlights and a 28-speaker interior and exterior buildings-in audio system. Comfort is ensured with full wall spray foam insulation and dual furnaces, HRV's, tankless water heaters, in-floor heating, steam room, movie theatre seating and games room along with two separate grade entrances. Step outside to your private oasis: a heated in ground pool, outdoor shower, custom shed with 100 amp service and a sprawling 127-fully treed wide lot offering both privacy and space for entertaining. The heated oversized double garage and double layered asphalt driveway further showcase the durability and thoughtful planning throughout. This is not a home-its a lifestyle. Truly one of a kind. (id:4555)
PROPERTY SPECS
Listing ID 25028352
Address 11245 RIVERSIDE DRIVE
City Windsor, ON
Price $2,990,000
Bed / Bath 6 / 7 Full, 1 Half
Construction Stone
Flooring Carpeted, Ceramic/Porcelain, Hardwood
Land Size 127 X IRREG
Type House
Status For sale
EXTENDED FEATURES
Year Built 2018Appliances Dishwasher, Freezer, Hot Tub, Microwave Range Hood Combo, Refrigerator, Stove, WasherFeatures Double width or more driveway, Front Driveway, Paved drivewayOwnership FreeholdCooling Central air conditioningFoundation ConcreteHeating Forced air, FurnaceHeating Fuel Natural gas Date Listed 2025-11-07 21:01:42Days on Market 5REQUEST MORE INFORMATION
LISTING OFFICE:
RE/MAX Preferred Realty Windsor, Rachelle Genna-Goulet

