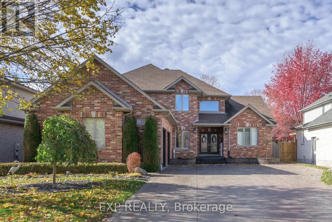
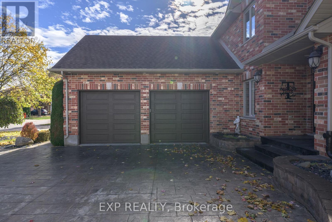
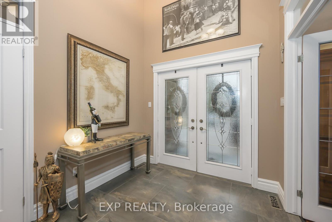
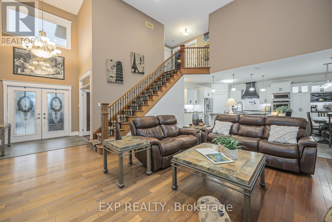
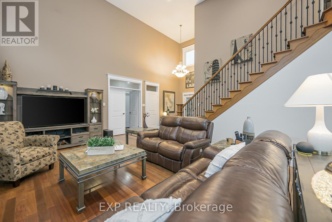
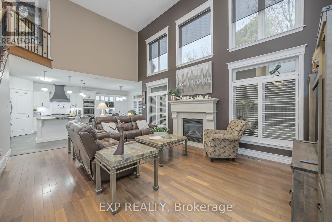
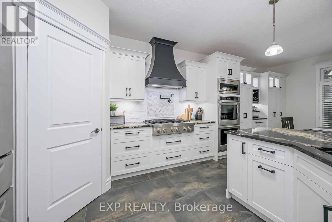
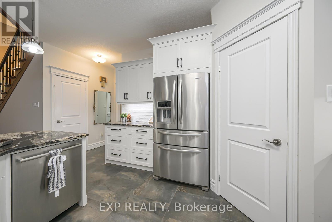
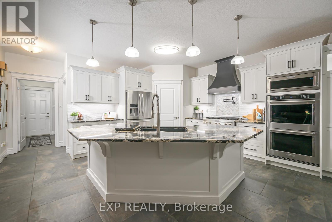
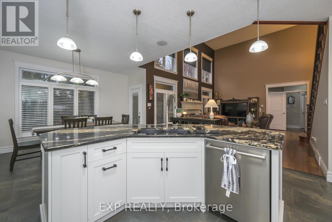
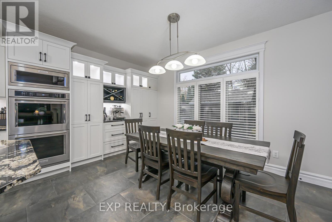
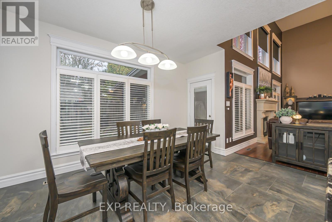
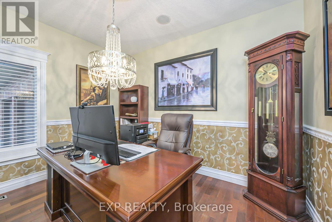
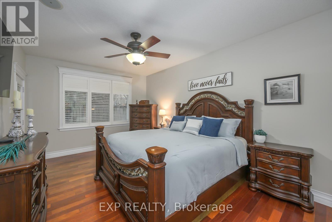
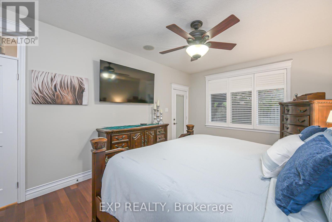
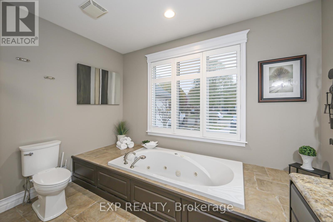
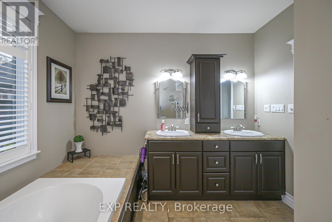

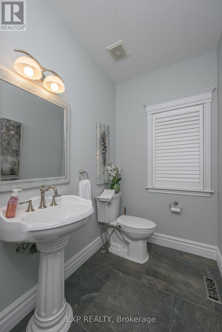
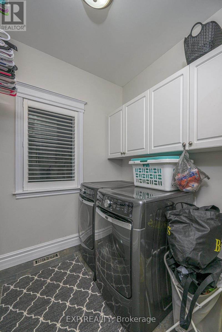
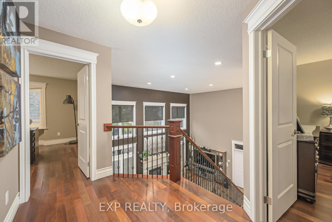
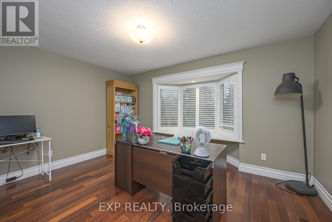
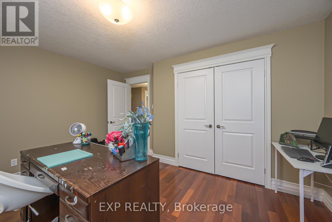
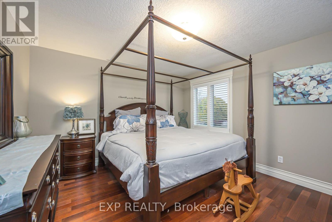
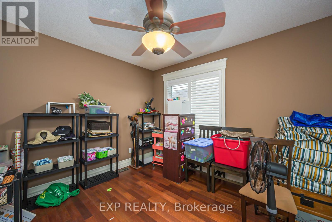
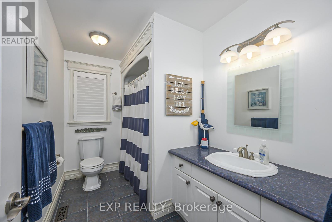
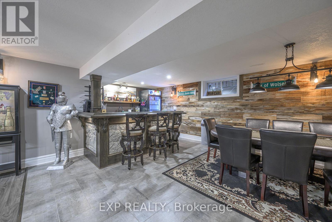
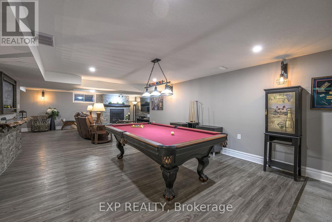
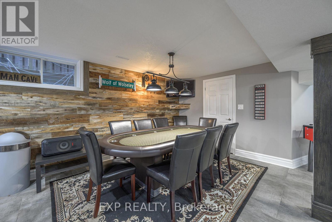
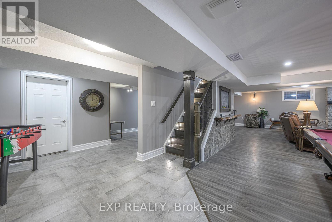
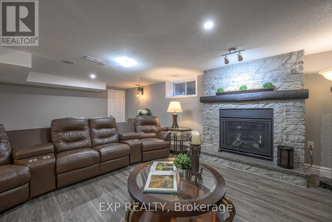
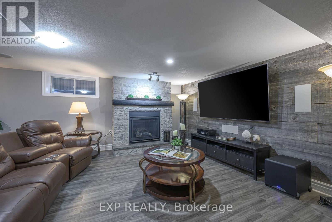
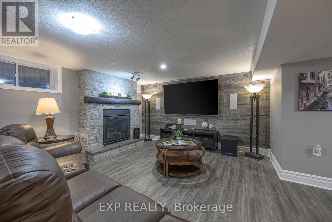
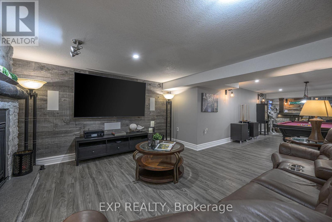

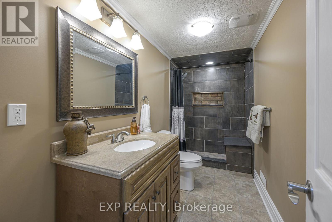
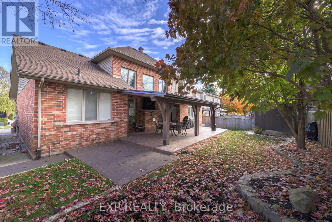
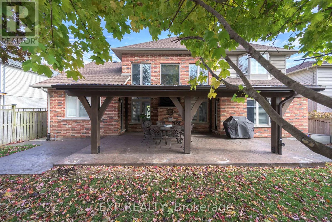
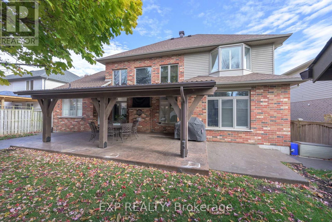
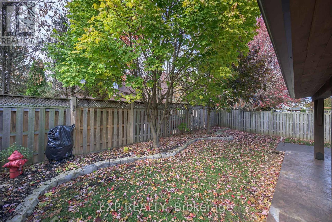
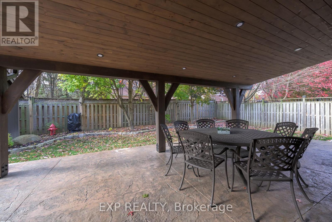
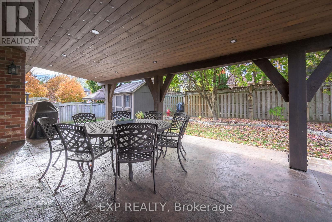
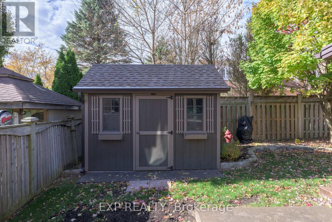
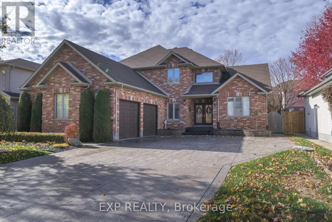

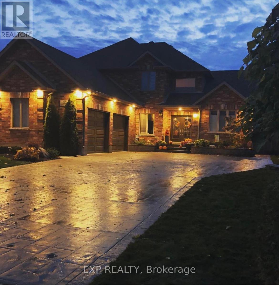

22 Farmhouse Road London East (East A), ON
PROPERTY INFO
Beautifully updated 2-storey home showcasing elegant design and modern comfort throughout. Step through the open foyer into the bright 2-storey family room with soaring ceilings, transom windows, natural gas fireplace, and electric-powered blinds. The main floor also offers a private office with French doors, 2-piece bath, and laundry room. The stunning renovated kitchen features built-in double ovens and microwave, 6-burner gas cooktop with custom range hood, stainless steel appliances, granite countertops, backsplash, large island, and walk-in pantry. The main floor primary bedroom provides a relaxing retreat with hardwood flooring, ceiling fan, 5-piece ensuite, walk-in closet, and a door leading directly to the covered patio. Upstairs offers three bedrooms with hardwood floors and a 4-piece bath, including a rear bedroom with bay window and another with ceiling fan. The fully finished lower level adds a wet bar with barn board accents and live-edge shelving, 3-piece bath, fruit cellar, storage area, and walk-up access to the garage. The utility room includes an owned tankless water heater, high-efficiency gas furnace, central air, and sump pump. Outside, enjoy a fenced yard with mature trees, storage shed, and covered stamped concrete patio with steel roof and wood tongue-and-groove ceiling. Additional highlights include a large stamped concrete driveway, oversized 2-car garage with dual openers, racking, and basement entry, California blinds, porcelain flooring, and ceiling speakers on the main floor. A perfect blend of luxury, function, and style! (id:4555)
PROPERTY SPECS
Listing ID X12522448
Address 22 FARMHOUSE ROAD
City London East (East A), ON
Price $999,900
Bed / Bath 4 / 3 Full, 1 Half
Construction Brick, Vinyl siding
Land Size 60.9 x 114.8 FT
Type House
Status For sale
EXTENDED FEATURES
Appliances Blinds, Dishwasher, Dryer, Oven, Oven - Built-In, Refrigerator, Washer, Water Heater, Water Heater - TanklessBasement FullParking 6Amenities Nearby Golf Nearby, Place of WorshipCommunity Features School BusFeatures Carpet Free, Dry, Flat site, Sump Pump, Wooded areaOwnership FreeholdStructure Patio(s), ShedBuilding Amenities Fireplace(s)Cooling Air exchanger, Central air conditioningFire Protection Smoke DetectorsFoundation Poured ConcreteHeating Forced airHeating Fuel Natural gasUtility Water Municipal water Date Listed 2025-11-07 21:01:36Days on Market 16Parking 6REQUEST MORE INFORMATION
LISTING OFFICE:
Exp Realty, Wayne Jewell

