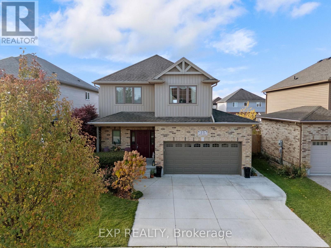
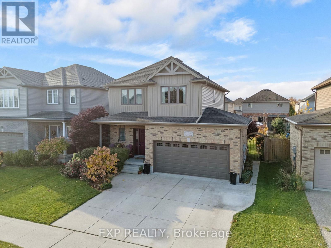
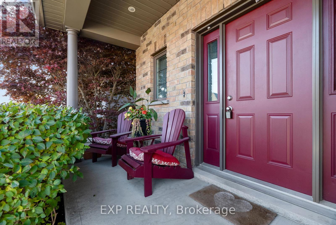
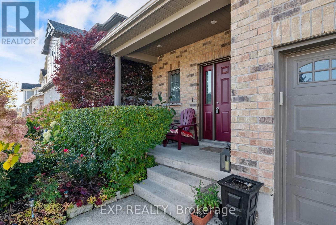
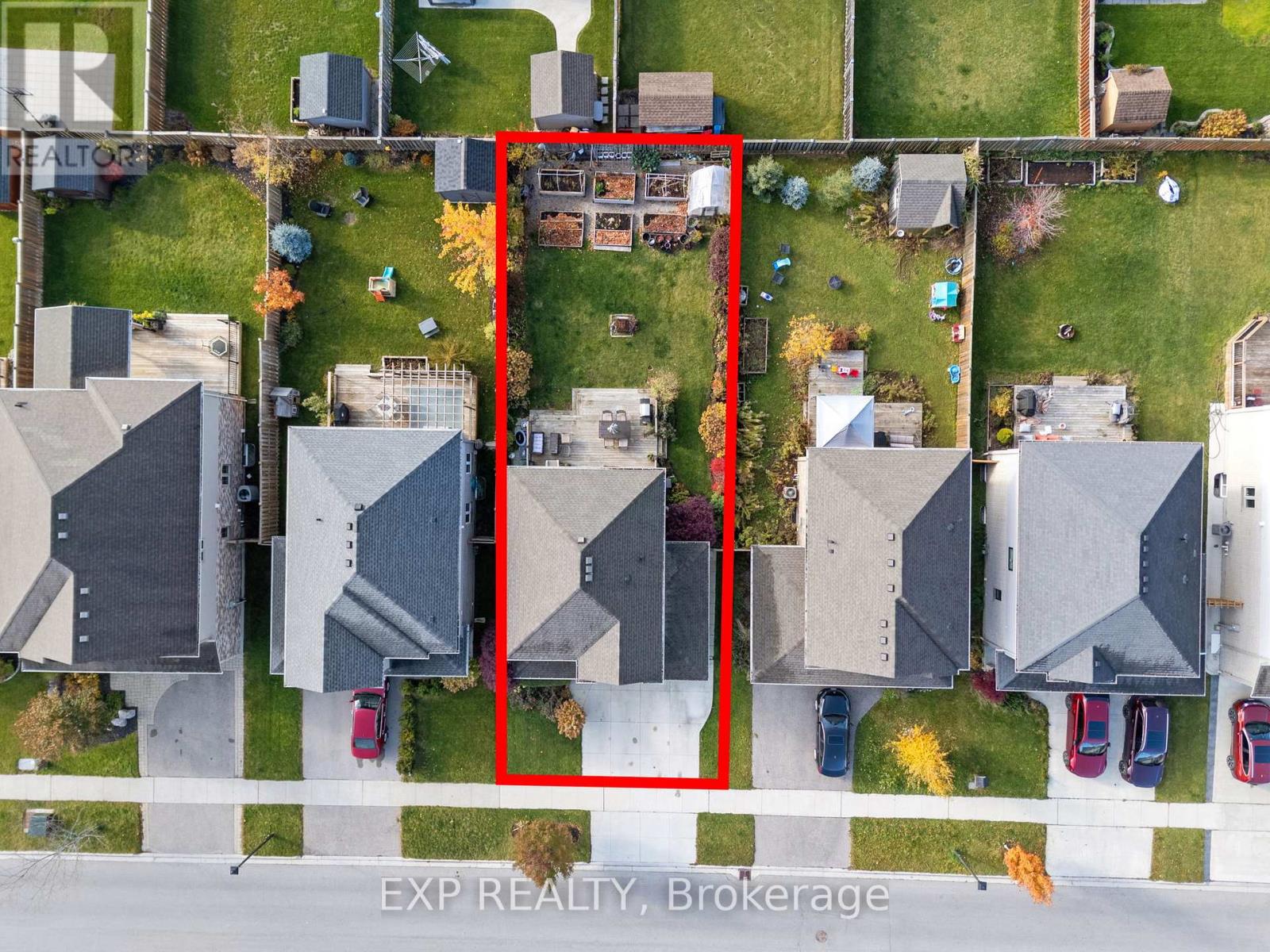
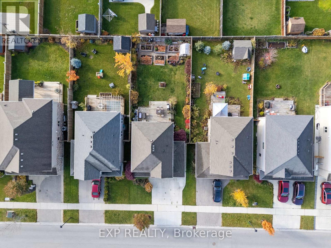
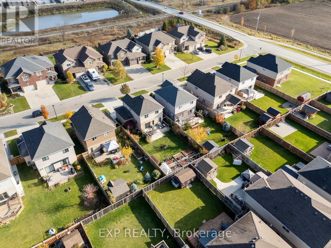
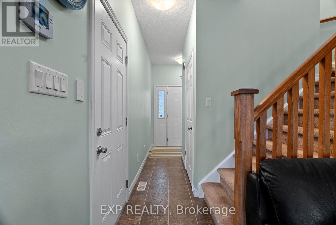
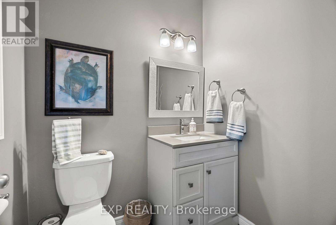
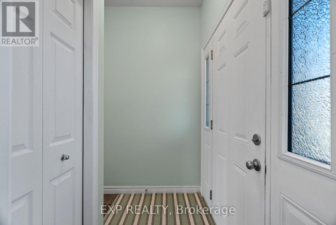
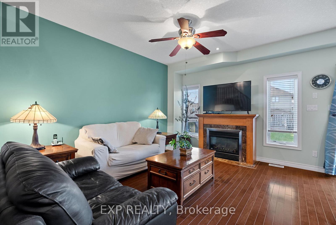
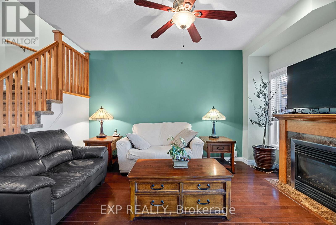
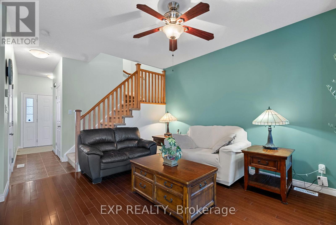
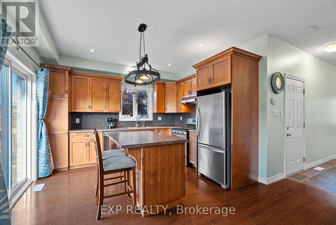
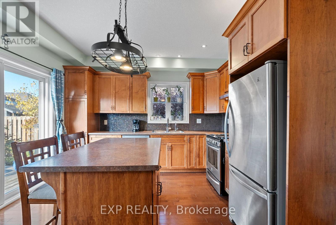
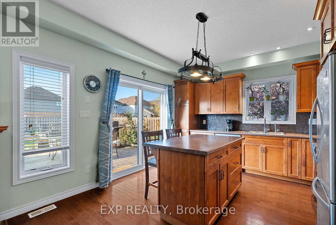
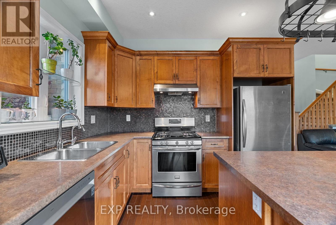
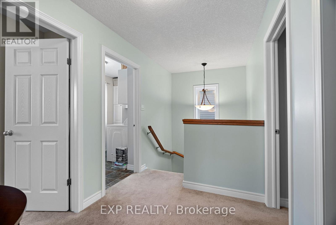
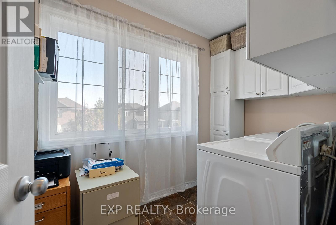
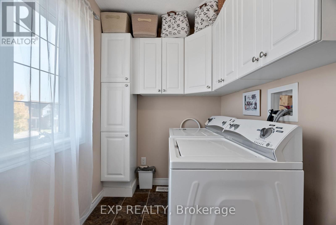
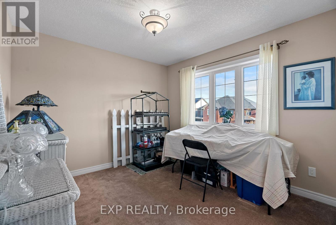
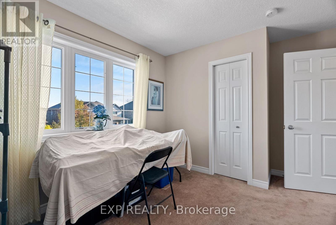
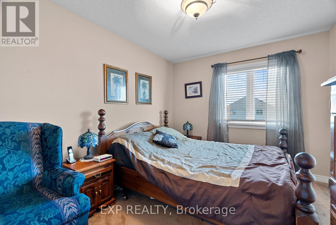
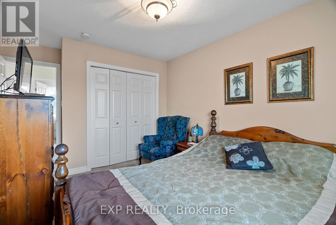
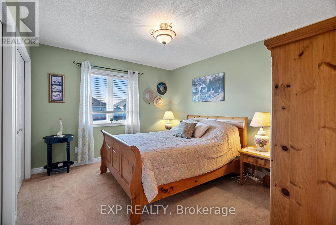
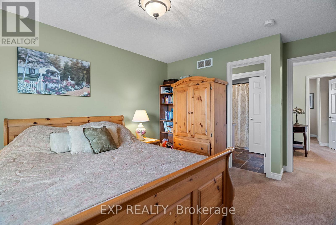
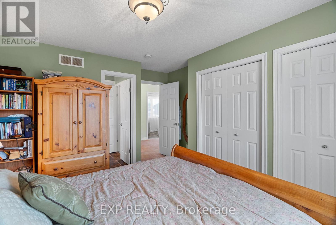
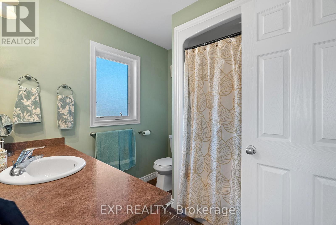
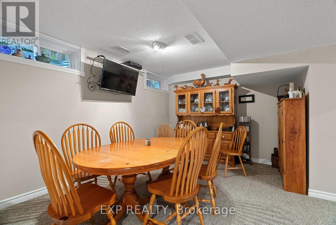
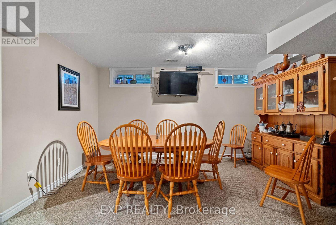
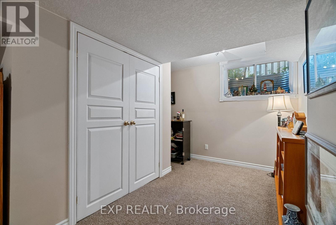
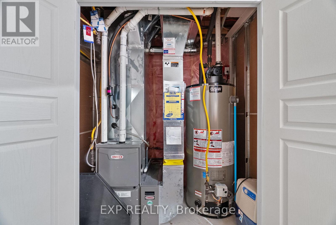
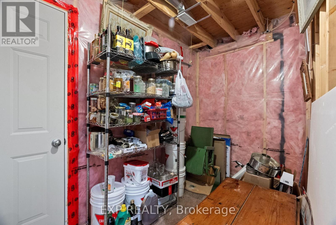
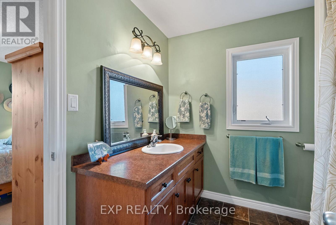
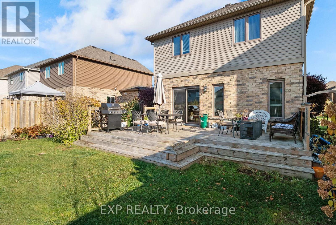
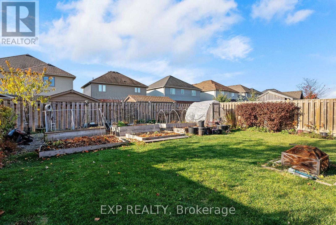
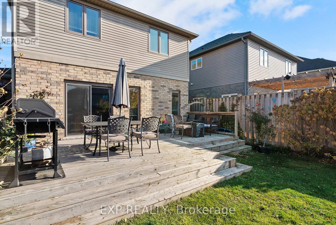
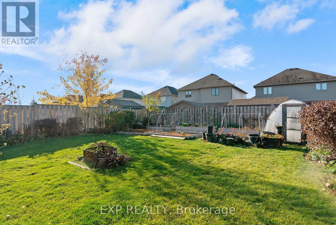
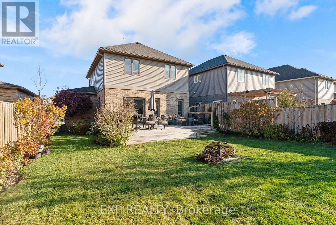
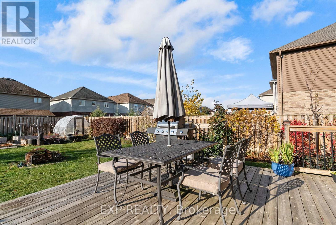
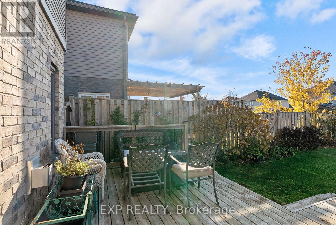
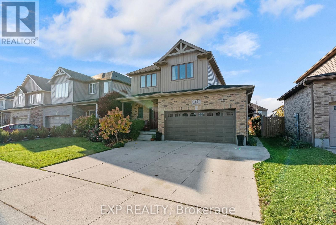
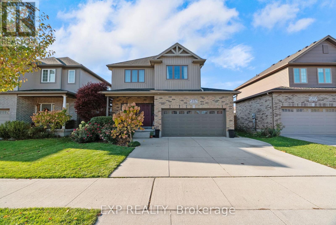
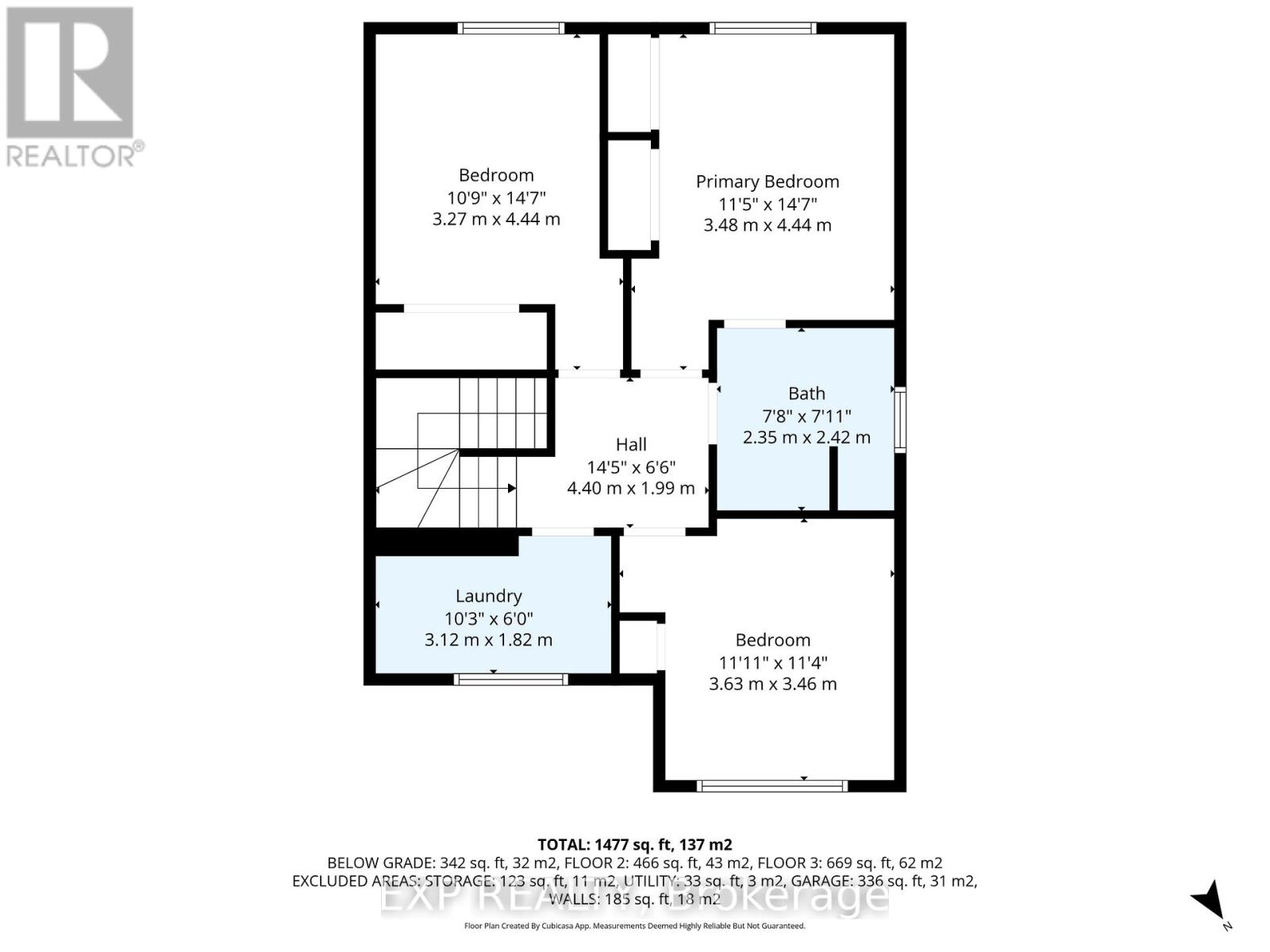
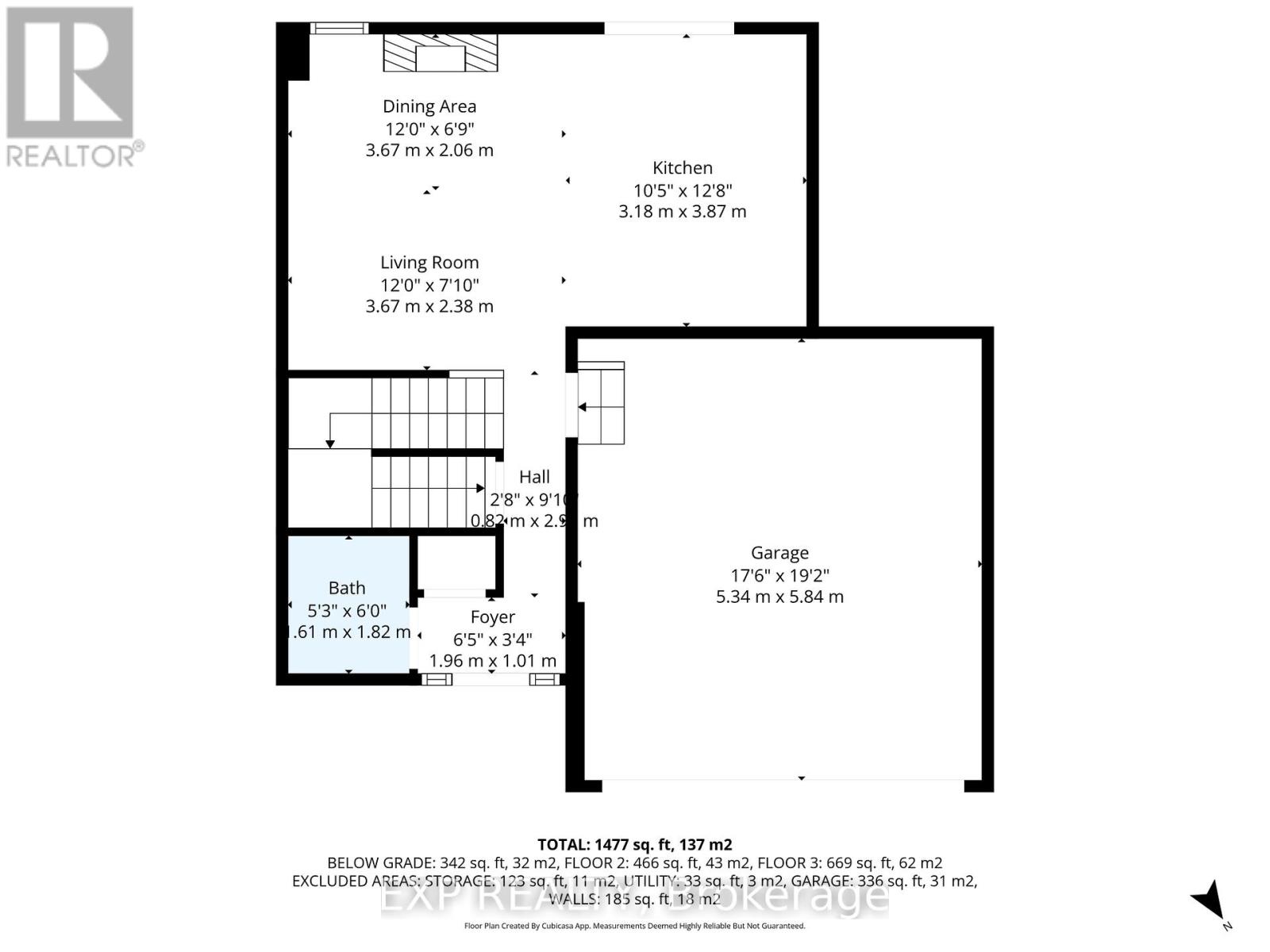
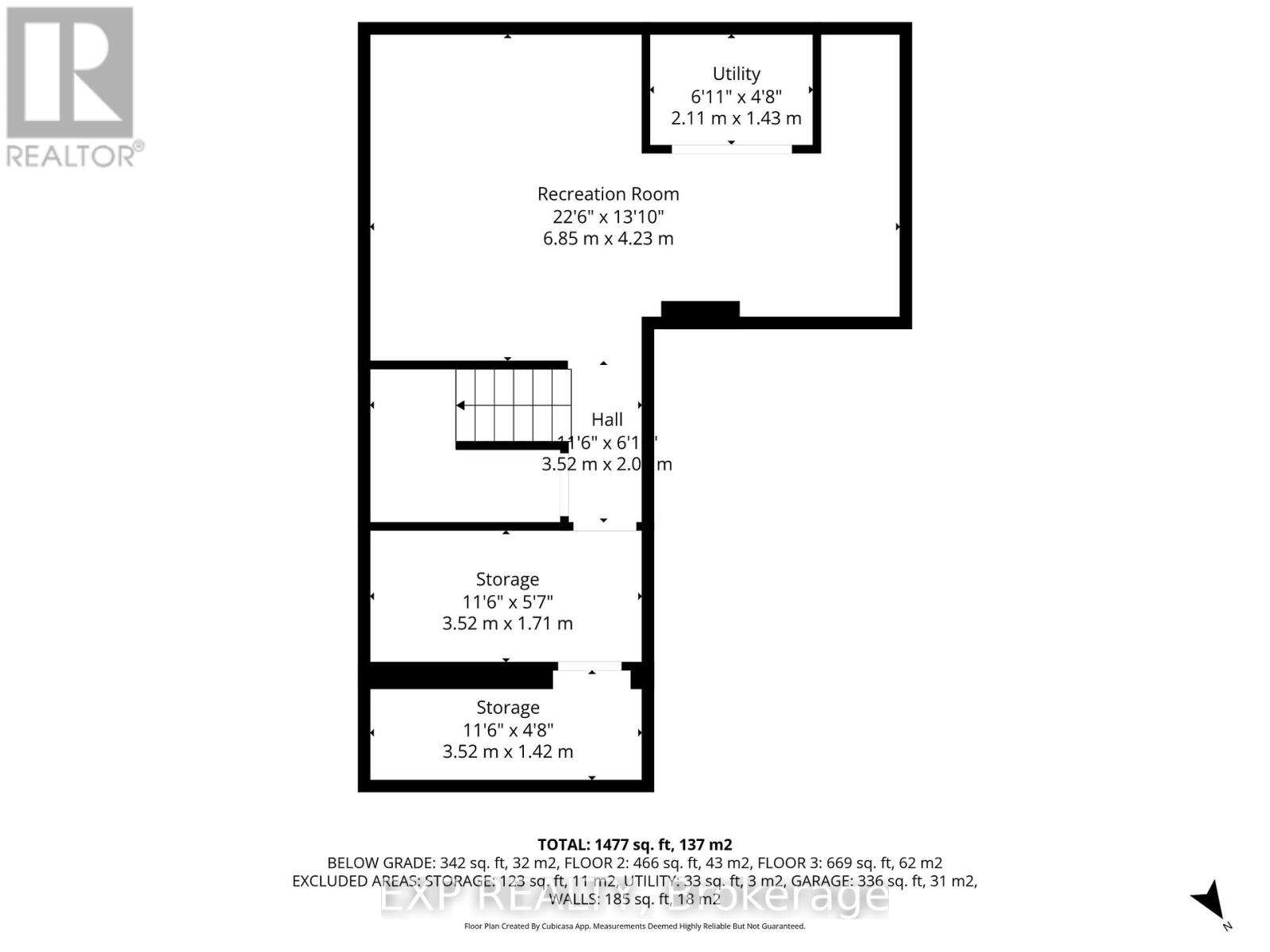
25 Brown Street Stratford, ON
PROPERTY INFO
Welcome to this stunning two-storey, three-bedroom home located in the desirable west end of Stratford. This custom-built brick home is ideally situated close to walking trails, schools, grocery stores, big box shopping, and a selection of fantastic restaurants, making everyday living convenient and enjoyable. The home offers excellent curb appeal with its double-wide concrete driveway leading to a spacious two-car garage. Step inside to a warm and inviting foyer that flows into the main floor living space. Here you'll find an open-concept kitchen, dining, and living room area that is perfect for both daily living and entertaining. A cozy gas fireplace anchors the living room, creating the ideal place to unwind at the end of the day. The kitchen features a patio door that leads out to a wood deck overlooking a private, fully fenced backyard-an excellent spot for summer barbecues or simply enjoying the outdoors. A convenient two-piece bathroom completes the main level. Upstairs, the home offers two comfortable bedrooms along with a generous primary bedroom featuring access to a cheater three-piece ensuite. The laundry room is also conveniently located on the upper level, providing practicality for busy family life. The finished lower level includes a bright Rec room, ideal for a play area, games room, or second living space. You'll also find a storage room with rough-in plumbing for a potential additional bathroom, a utility room with ample storage space, and a cold cellar for canning or seasonal items.Well-maintained and move-in ready, this home is perfect for a young family or anyone looking for comfort, convenience, and room to grow. Don't miss your chance to make this beautiful property your own-book your showing today before it's gone! (id:4555)
PROPERTY SPECS
Listing ID X12518880
Address 25 BROWN STREET
City Stratford, ON
Price $719,000
Bed / Bath 3 / 1 Full, 1 Half
Construction Brick, Vinyl siding
Land Size 42.2 x 114.8 FT
Type House
Status For sale
EXTENDED FEATURES
Appliances Dishwasher, Dryer, Garage door opener remote(s), Refrigerator, Stove, Washer, Window CoveringsBasement N/ABasement Development FinishedParking 4Equipment Water HeaterOwnership FreeholdRental Equipment Water HeaterStructure DeckBuilding Amenities Fireplace(s)Cooling Central air conditioningFoundation Poured ConcreteHeating Forced airHeating Fuel Natural gasUtility Water Municipal water Date Listed 2025-11-06 23:01:12Days on Market 1Parking 4REQUEST MORE INFORMATION
LISTING OFFICE:
Exp Realty, Gerry Lynn

