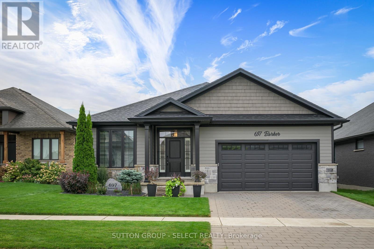
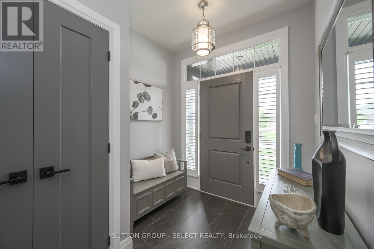
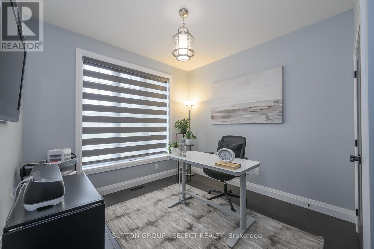
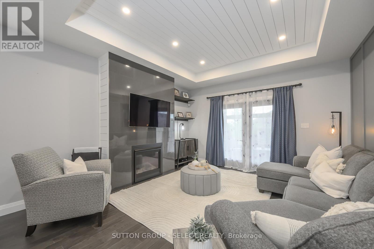
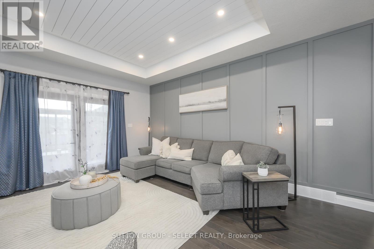
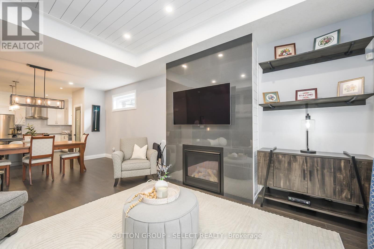
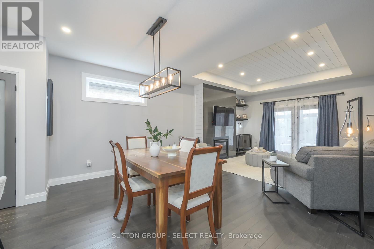
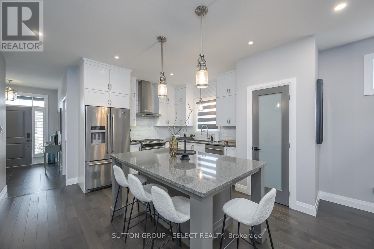
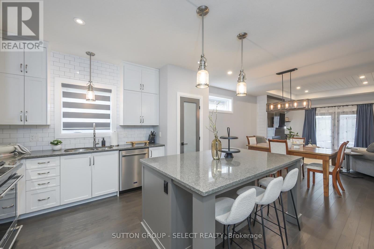
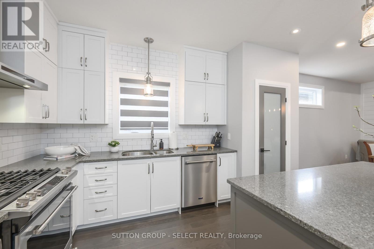
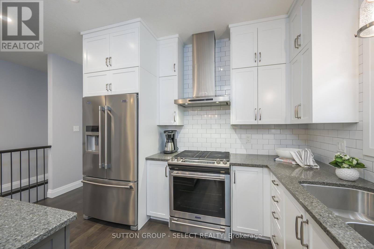
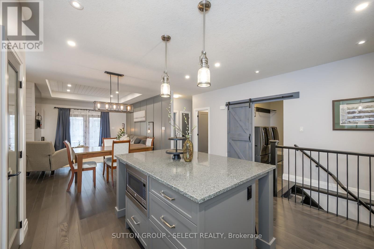
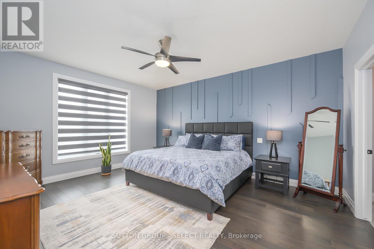
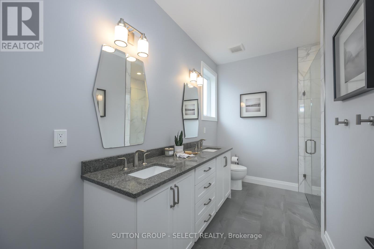
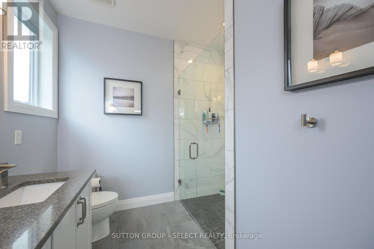
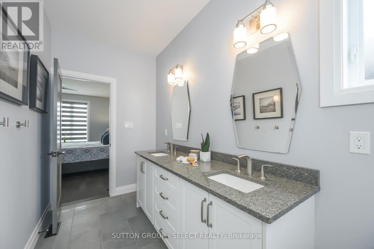
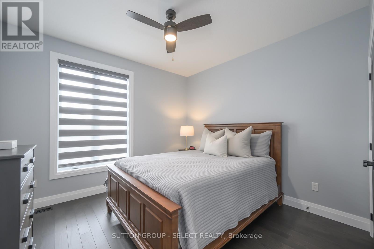
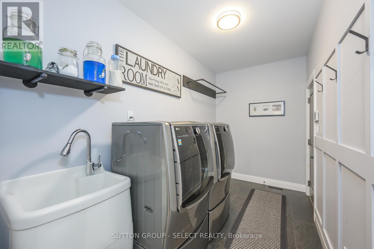
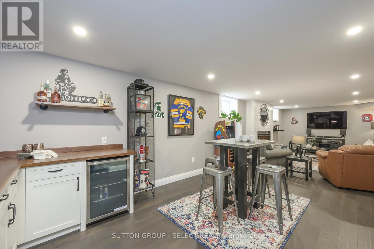
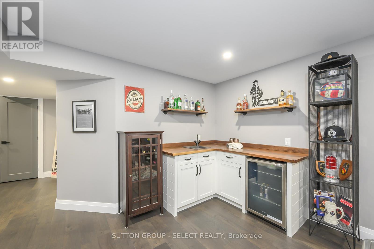
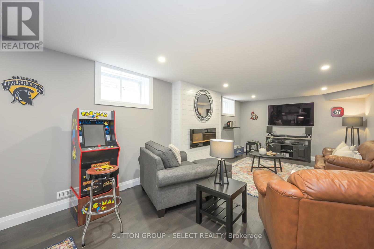
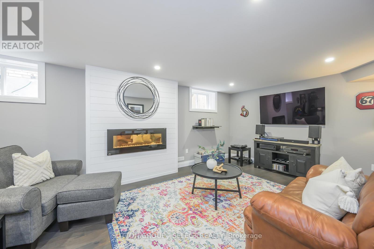
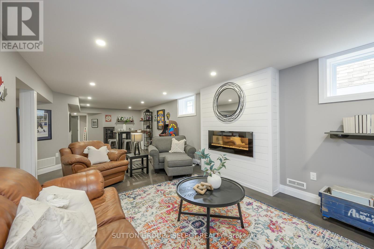
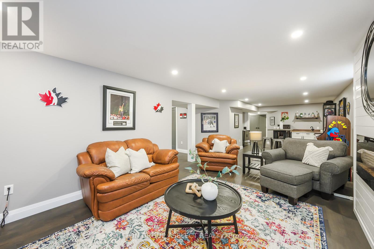
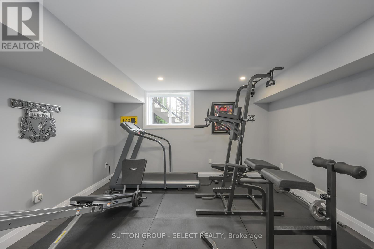
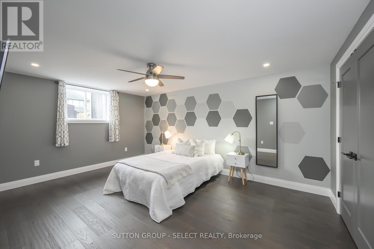
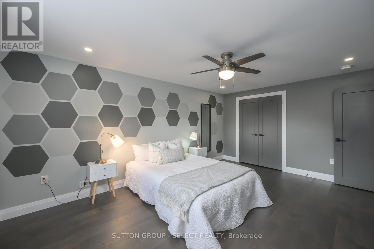
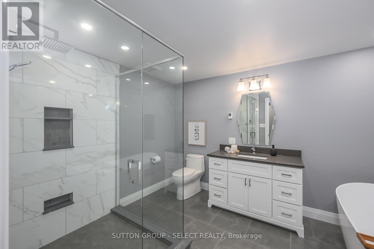
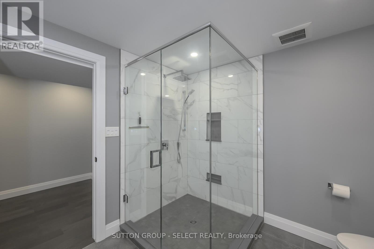
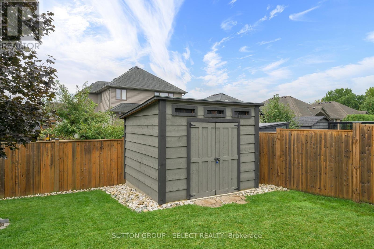
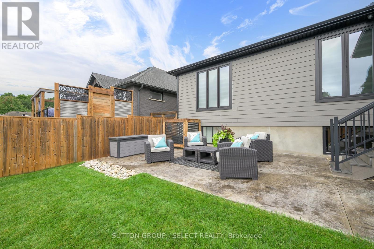
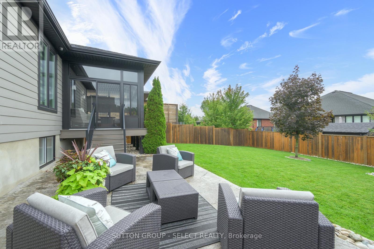
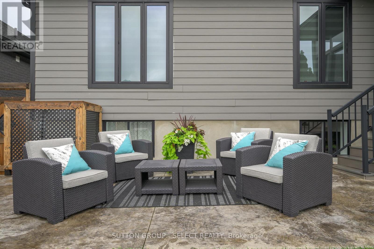
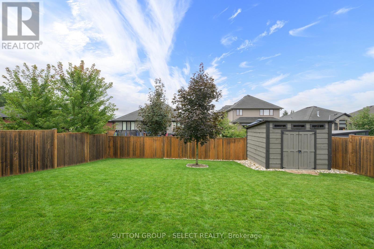
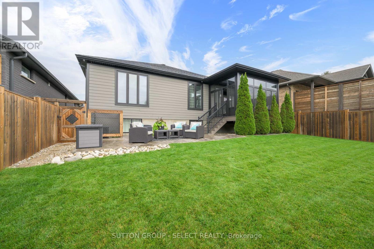
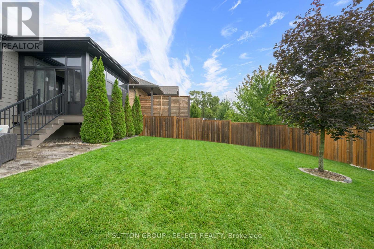
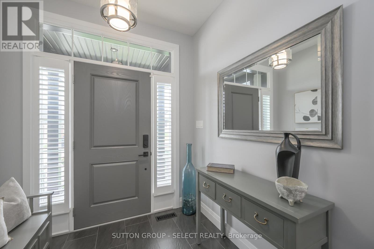
697 Barker Street Strathroy-Caradoc (Mount Brydges), ON
PROPERTY INFO
This beautifully maintained bungalow offers just under 1,650 sq ft on the main level plus over 1,000 sq ft of finished living space below, designed for families with teens or couples who love to entertain. With 5 bedrooms (3+2), 3 full bathrooms, and a double garage, theres room here for everyone to spread out.The open-concept main floor boasts 9-foot ceilings, hardwood floors, and a kitchen thats built for everyday living and weekend gatherings alike, complete with quartz countertops, stainless appliances, gas stove, and a pantry. The dining area flows into the living room, where a gas fireplace and tray ceiling create a warm, stylish space. Step out to the 16' x 10' screened-in sunroomperfect for summer evenings and late-night conversations.The primary suite is a private retreat with a walk-in closet and spa-like ensuite featuring a tiled shower. Two additional bedrooms, a full bath, and a large laundry room, round out the main floor.Downstairs (finished in 2019), the vibe shifts to relaxation and fun: a spacious rec room, wet bar, sitting area with fireplace, plus two more bedrooms and a full bath, ideal for teens, visiting friends, or extended family.Outside, you'll love the fully fenced yard with landscaped gardens, concrete patio, sprinkler system, and 10x10 shed, low-maintenance and easy to enjoy.Located in the sought-after South Creek subdivision, you're close to trails, schools, and amenities, with quick access to the 402, just 10 minutes to Strathroy and 20 minutes to London. (id:4555)
PROPERTY SPECS
Listing ID X12515678
Address 697 BARKER STREET
City Strathroy-Caradoc (Mount Brydges), ON
Price $849,900
Bed / Bath 5 / 3 Full
Style Bungalow
Construction Stone, Vinyl siding
Land Size 49.2 x 123 FT
Type House
Status For sale
EXTENDED FEATURES
Appliances Dishwasher, Garage door opener remote(s), Microwave, Refrigerator, Stove, Water HeaterBasement FullBasement Development FinishedParking 4Amenities Nearby Park, SchoolsCommunity Features Community CentreFeatures Flat siteOwnership FreeholdStructure Porch, ShedBuilding Amenities Fireplace(s)Cooling Central air conditioningFoundation Poured ConcreteHeating Forced airHeating Fuel Natural gasUtility Water Municipal water Date Listed 2025-11-06 15:00:52Days on Market 17Parking 4REQUEST MORE INFORMATION
LISTING OFFICE:
Sutton Group Select Realty, Bonnie Baker Hodgins

