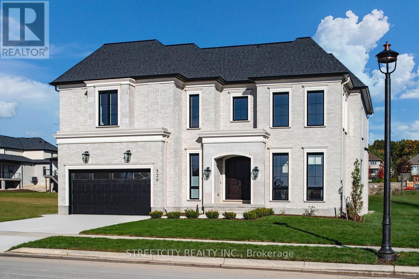
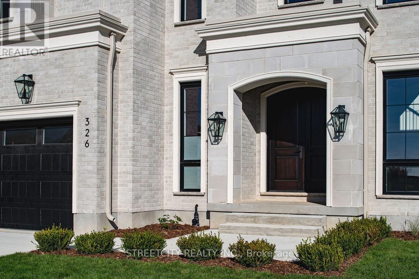
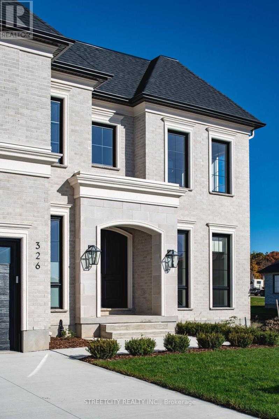
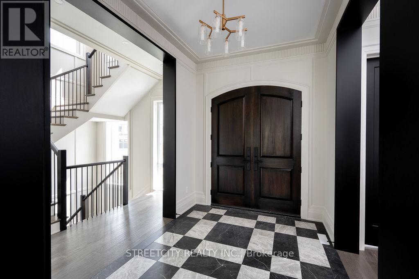
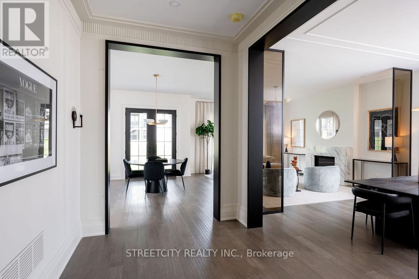
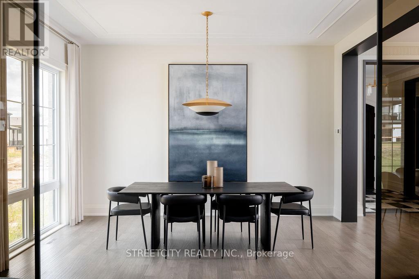
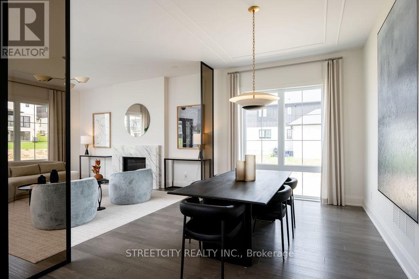
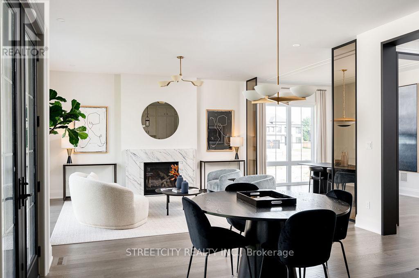
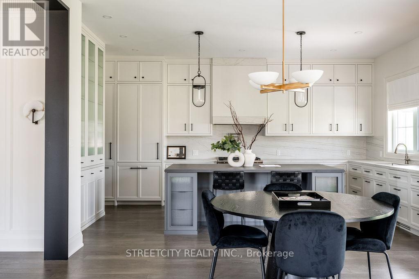
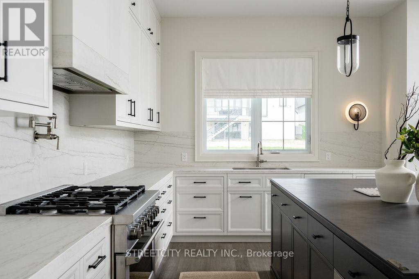
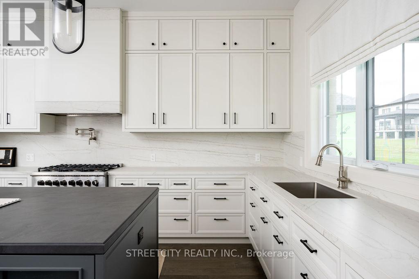
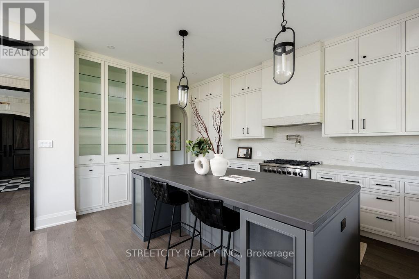
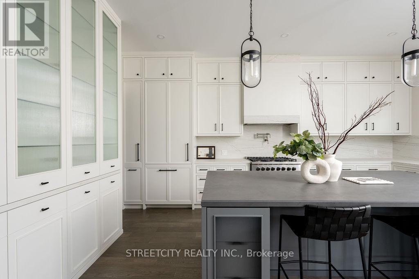
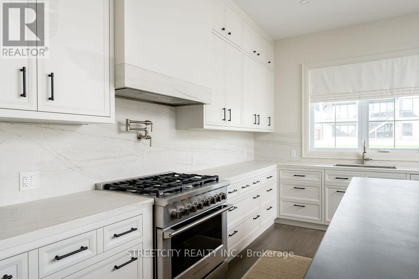
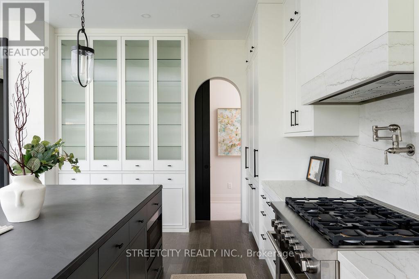
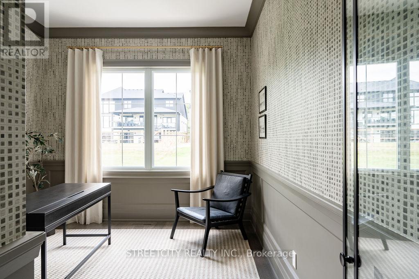
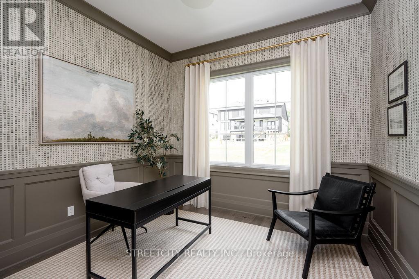
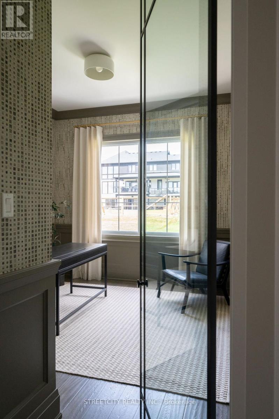
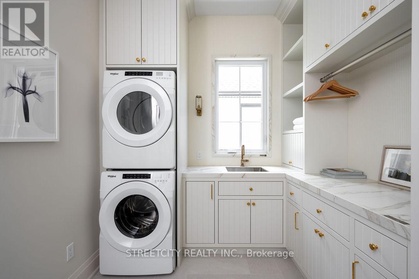
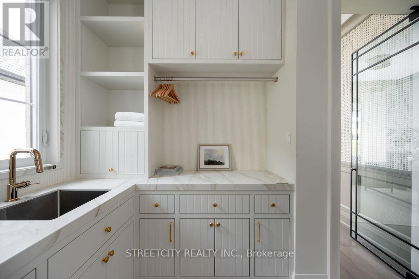
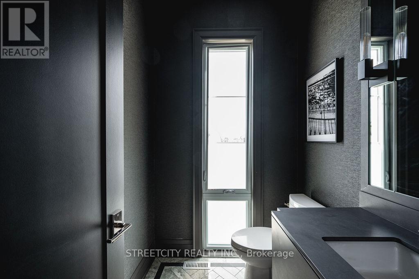
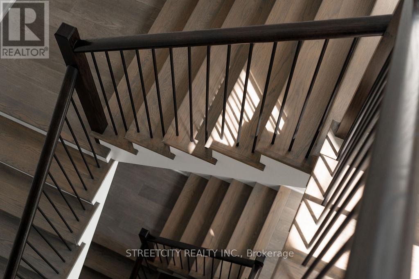
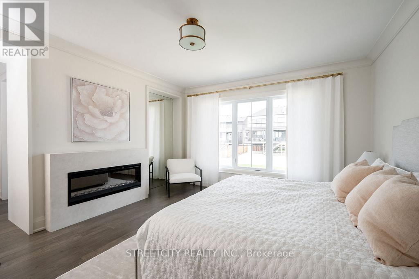
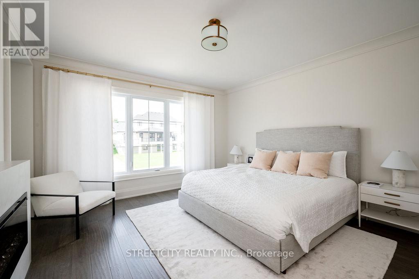
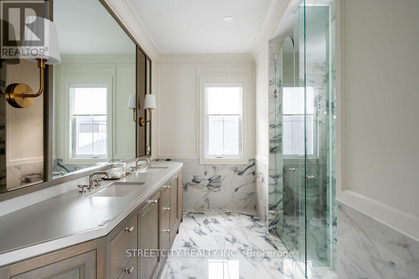
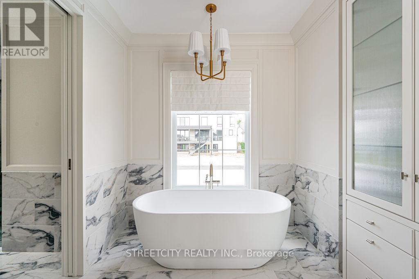
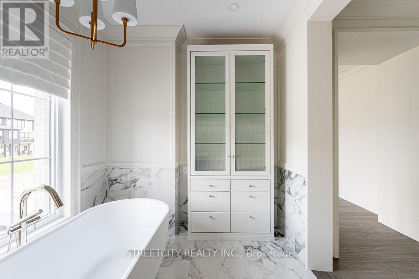
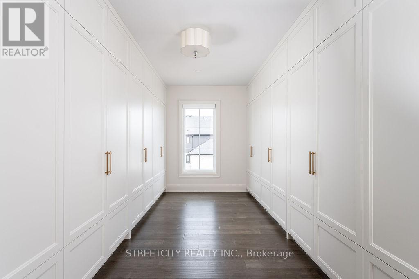
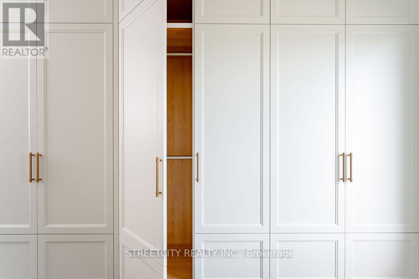
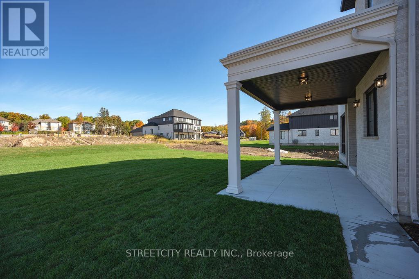
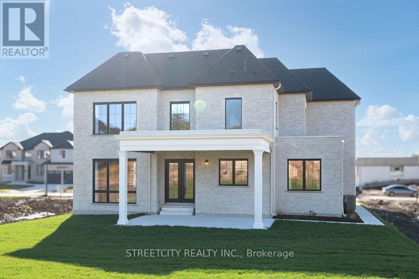
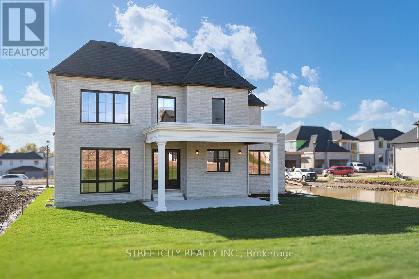
326 Manhattan Drive London South (South K), ON
PROPERTY INFO
Priced with more than $300,000 in builder discounts!!!Exceptional Custom Home by Mapleton Homes in Boler HeightsWelcome to this thoughtfully designed Executive property by MapletonHomes, nestled on a spacious 66 x 144 pool-sized lot in the prestigious Boler Heights community. Created for modern families who valuecraftsmanship, comfort, and timeless style, this 4-bedroom, 4-ensuite residence blends elegance with everyday livability.TheRenaissance-inspired exterior showcases a refined mix of stone, stucco, and brick. Inside, a grand front entry reveals custom porcelainflooring and 10ft high flat ceilings and 8ft door heights detailed with crown molding and sophisticated millwork throughout.The open-conceptmain floor offers flow and functionality while maintaining cozy, well-defined spaces. At the centre of the home is a chefs kitchen with customcabinetry, integrated Dekton countertops and backsplash, reeded-glass upper cabinets, and a custom hood. Bronze-glass metal screens framethe dining area, adding a modern design touch. Upstairs, boasts 9ft ceilings with 8ft door heights throughout, the light-filled primary suitefeatures double doors, a designer dressing room with floor-to-ceiling cabinetry, and a spa-like 5-piece ensuite with porcelain tile and anarched-glass shower enclosure. Three additional bedrooms each offer their own private ensuite, each with carefully curated finishes, includingstandout tilework.A private main-floor office, spacious laundry with V-groove cabinetry, and an unfinished lower level with 9 ceilings andlarge windows offer space to grow. The covered back patio and concrete drive complete the package.Includes Tarion Warranty, Survey, andHST. Experience a higher standard of living where luxury feels like home. (id:4555)
PROPERTY SPECS
Listing ID X12513026
Address 326 MANHATTAN DRIVE
City London South (South K), ON
Price $1,949,900
Bed / Bath 4 / 4 Full, 1 Half
Construction Brick, Stone
Flooring Hardwood
Land Size 64.9 x 144.3 FT
Type House
Status For sale
EXTENDED FEATURES
Appliances Dishwasher, Dryer, Refrigerator, Stove, Washer, Window CoveringsBasement N/ABasement Development UnfinishedParking 6Amenities Nearby Golf Nearby, Hospital, Place of Worship, Ski areaCommunity Features School BusEquipment Water HeaterFeatures Carpet Free, Dry, Flat siteOwnership FreeholdRental Equipment Water HeaterStructure Patio(s), PorchBuilding Amenities Fireplace(s)Cooling Air exchanger, Central air conditioningFire Protection Smoke DetectorsFoundation Poured ConcreteHeating Forced airHeating Fuel Natural gasUtility Water Municipal water Date Listed 2025-11-05 21:00:52Days on Market 18Parking 6REQUEST MORE INFORMATION
LISTING OFFICE:
Streetcity Realty Inc., Mark Morningstar

