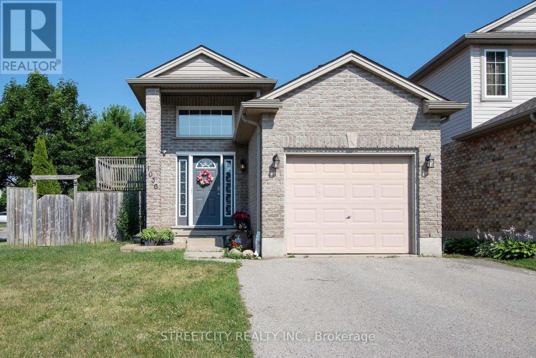
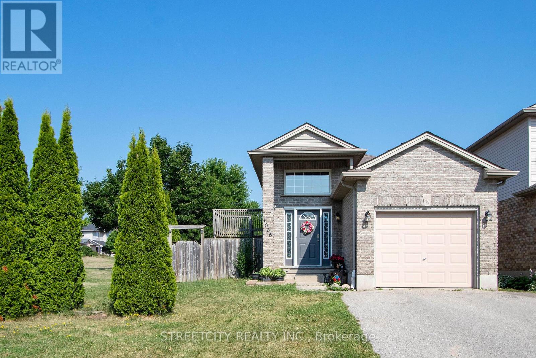
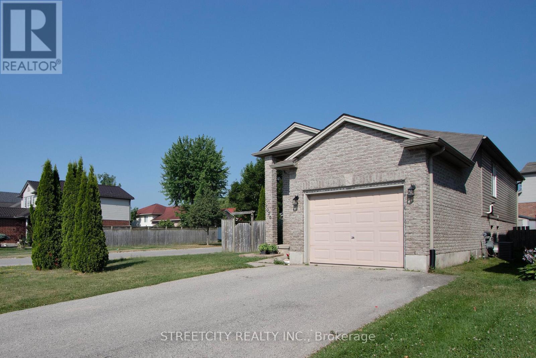
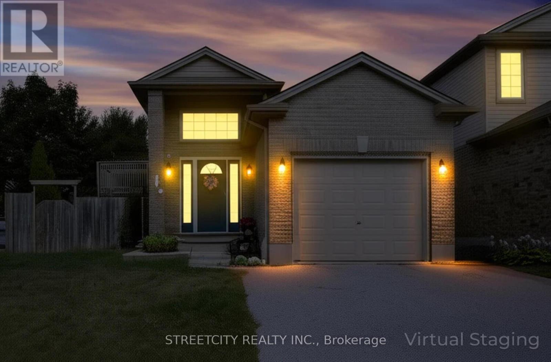
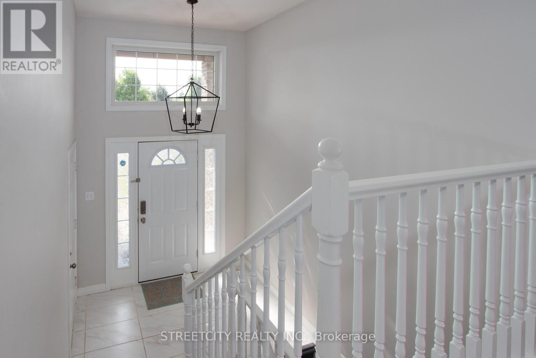

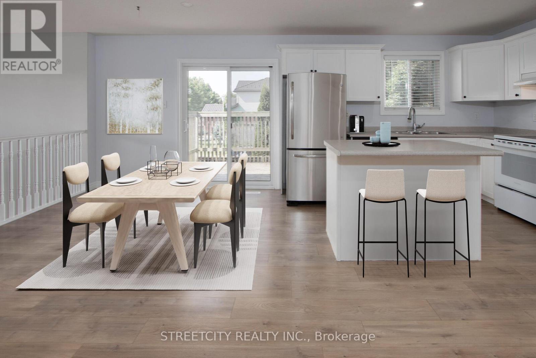
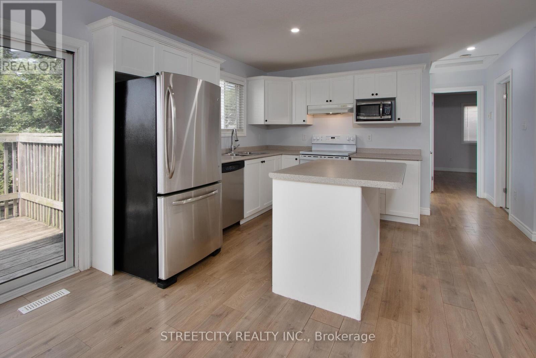
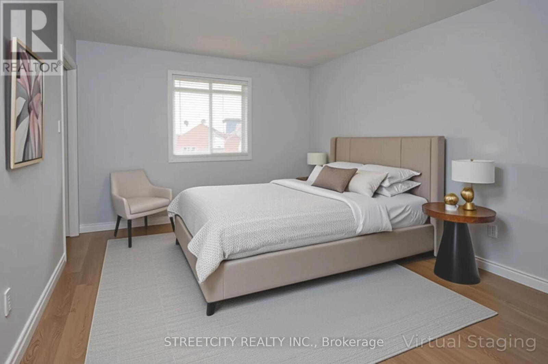
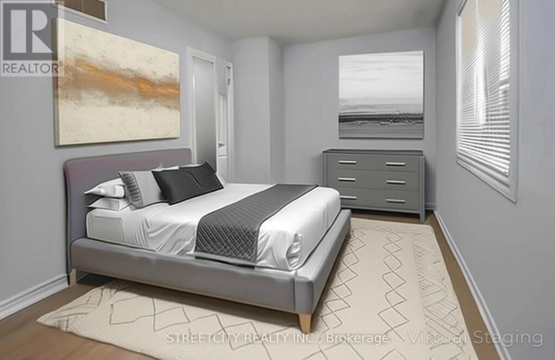
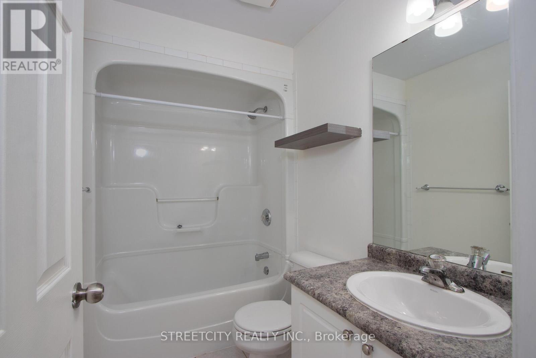
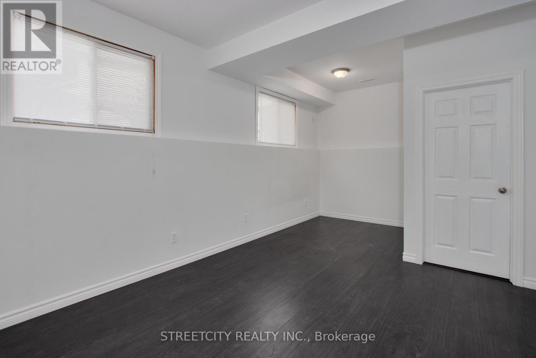
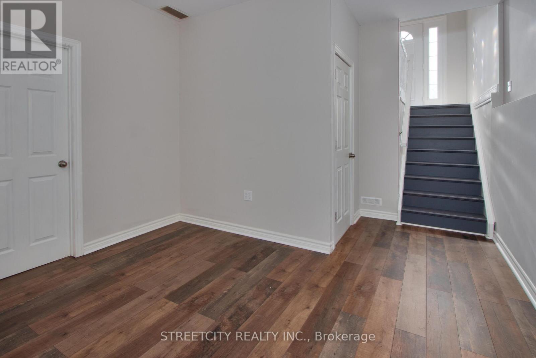
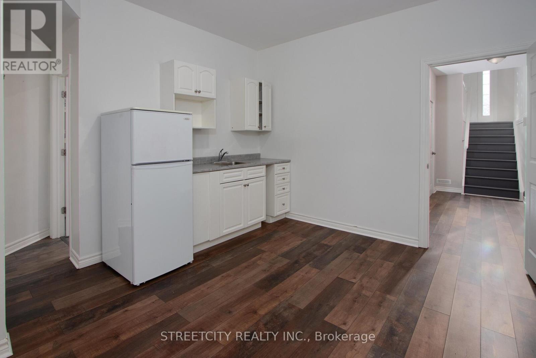
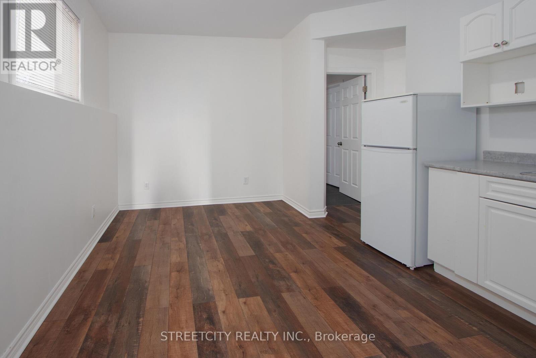
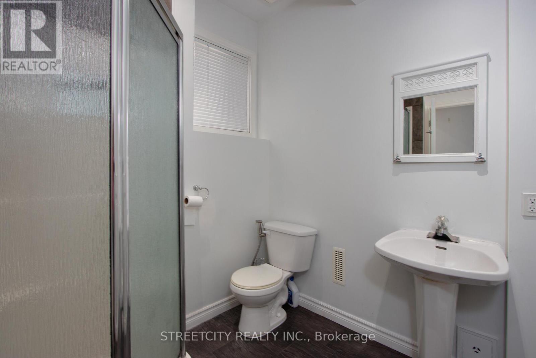
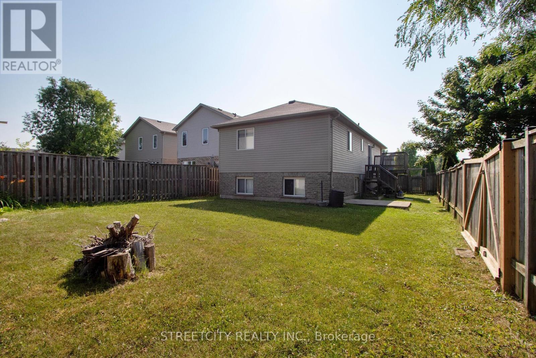
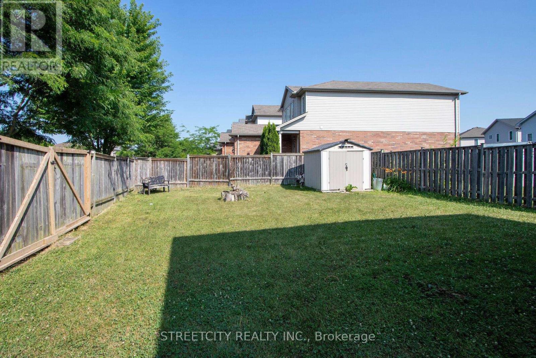
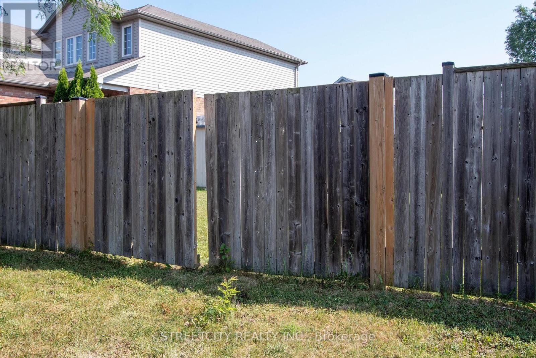
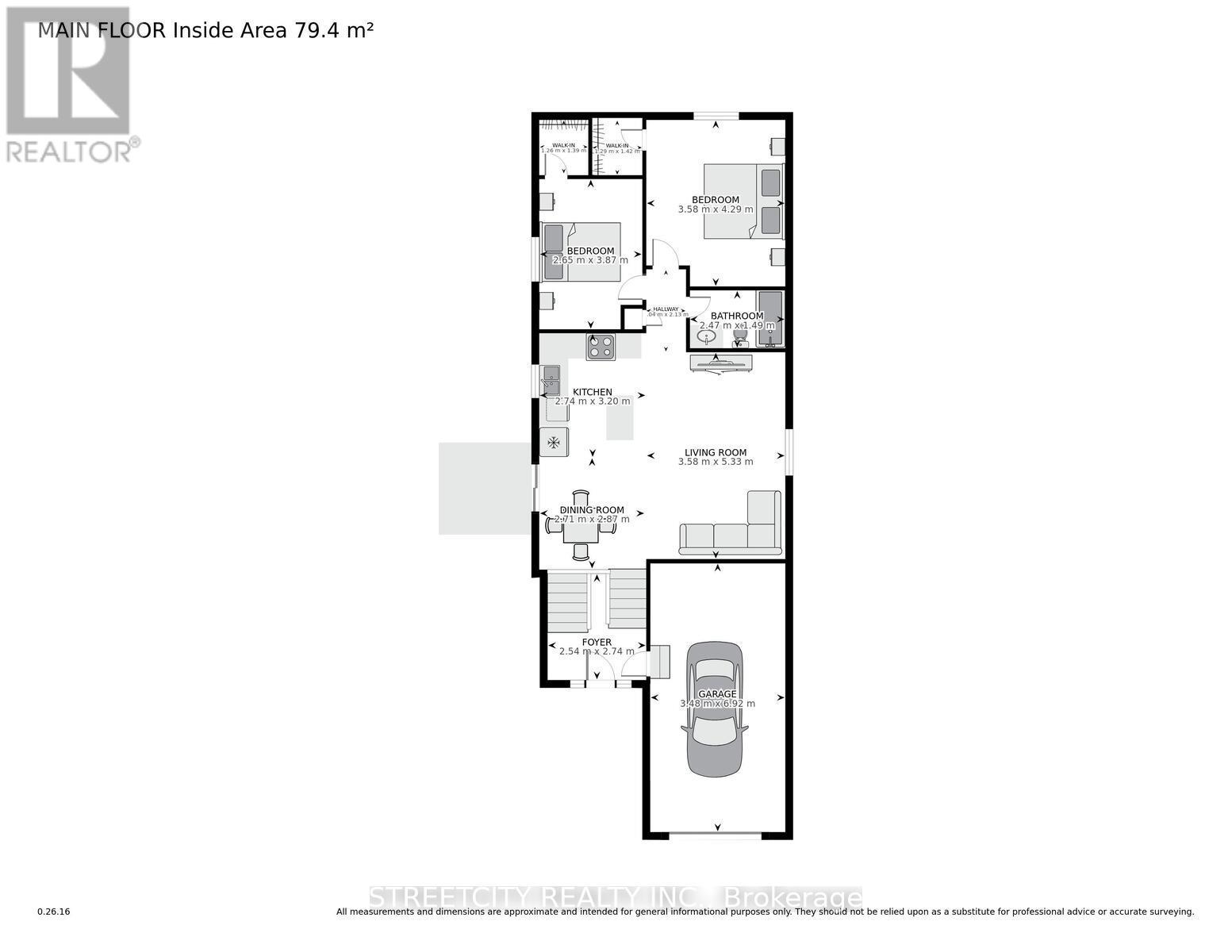
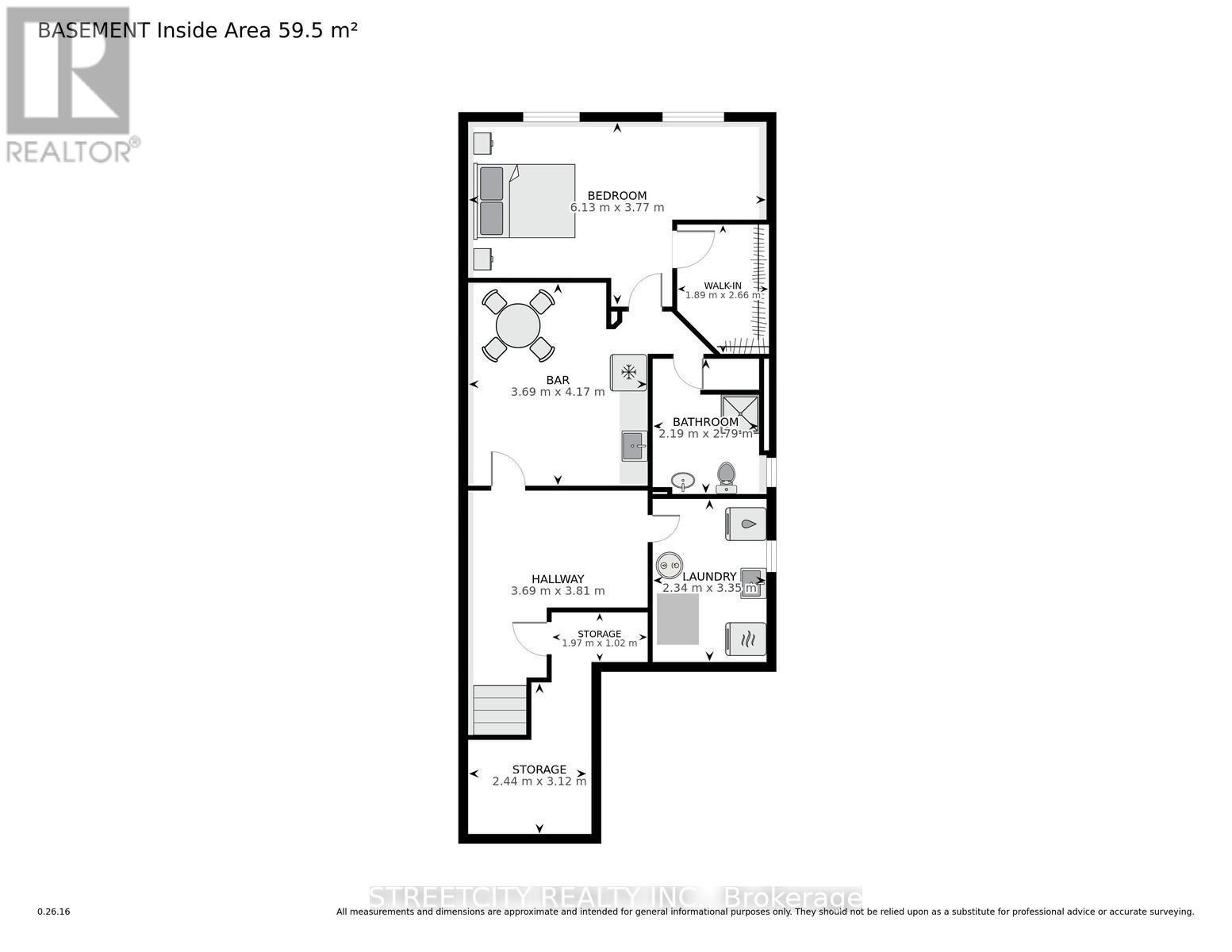
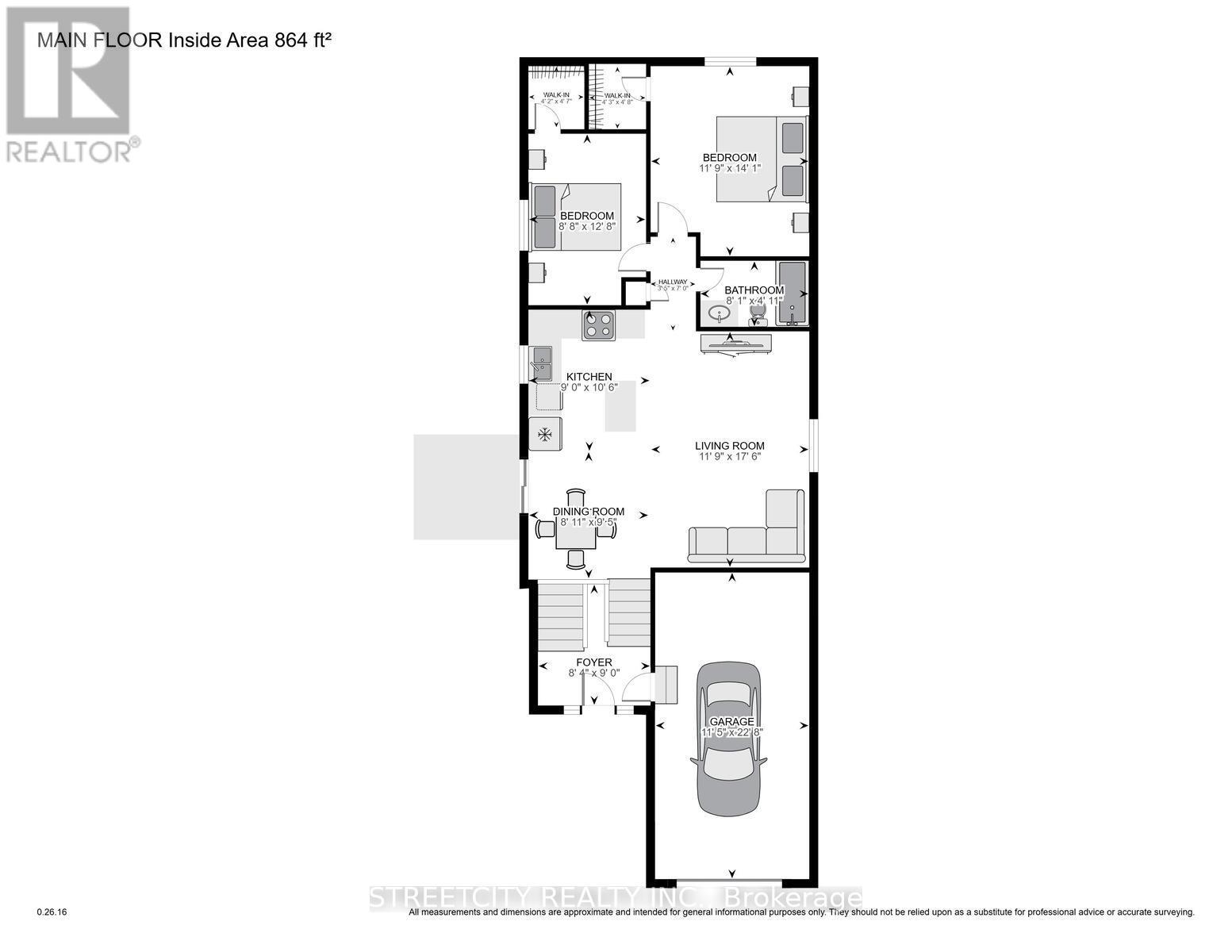
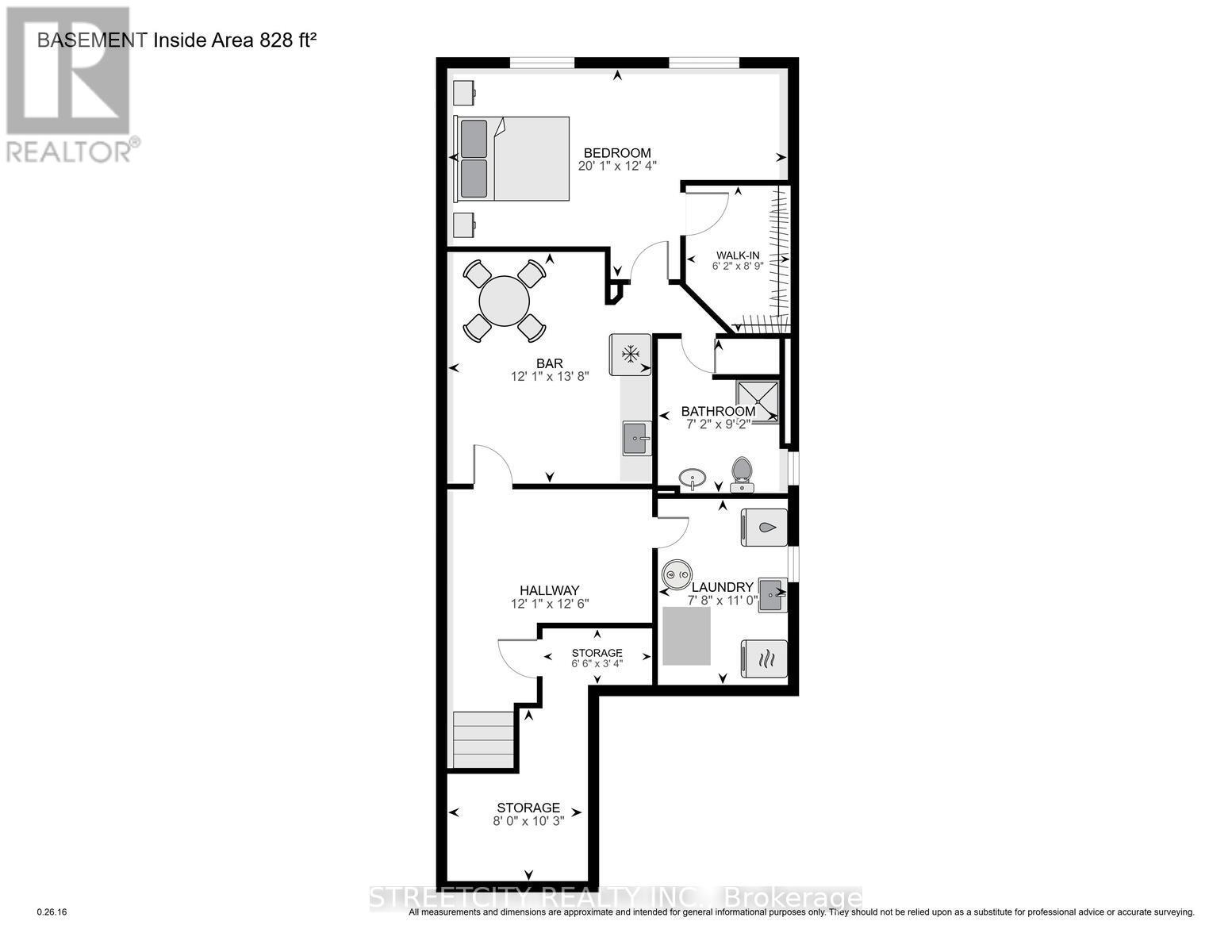
1036 Marigold Street London North (North C), ON
PROPERTY INFO
Welcome to 1036 Marigold Street, a beautiful raised bungalow located in the desirable North London. Nestled on a quiet, family-friendly street within minutes of walking distance to Mother Teresa Catholic Secondary School, Stoney Creek Public School, the YMCA, library, parks, shopping, and restaurants, this home offers both convenience and a great neighbourhood. Inside, enjoy a bright, open main floor with a modern kitchen featuring brand-new countertops, white cabinetry, stainless steel appliances, ample storage, and a large island open to the living and dining areas. Off to the kitchen, glass patio doors lead to aback yard deck, perfect for relaxing out doors. The main floor has two spacious bedrooms with walk-in closets and a full bathroom. The fully finished lower level includes a third bedroom with a walk-in closet upgraded with plenty of shelves making a ton of space availability for storage. A second kitchen with a second full bathroom, and a cozy living area - ideal as a granny suite or in-law setup with potential for a private entrance if desired. Freshly painted with luxury vinyl flooring upstairs and laminated below, the home offers parking for four vehicles and a large fully fenced backyard (126 feet deep) with a wide side gate for secure boat or RV storage. Don't miss the opportunity to make this delightful property your new home. Come and experience the comfort, convenience, and charm of this North London gem. (id:4555)
PROPERTY SPECS
Listing ID X12510786
Address 1036 MARIGOLD STREET
City London North (North C), ON
Price $659,000
Bed / Bath 3 / 2 Full
Style Raised bungalow
Construction Aluminum siding, Brick
Land Size 40.4 x 126.5 FT
Type House
Status For sale
EXTENDED FEATURES
Appliances Blinds, Central Vacuum, Dishwasher, Dryer, Refrigerator, Stove, Washer, Water Heater, Water meterBasement N/ABasement Development FinishedParking 5Equipment Water HeaterFeatures Carpet Free, Flat site, Sump PumpOwnership FreeholdRental Equipment Water HeaterStructure Deck, Patio(s)Views City viewBuilding Amenities Separate Electricity MetersCooling Central air conditioningFoundation Poured ConcreteHeating Forced airHeating Fuel Natural gasUtility Water Municipal water Date Listed 2025-11-05 07:00:13Days on Market 18Parking 5REQUEST MORE INFORMATION
LISTING OFFICE:
Streetcity Realty Inc., Nasim Uddin

