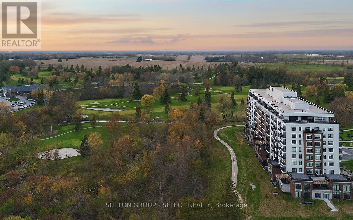
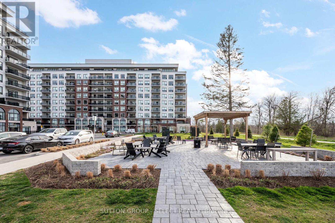
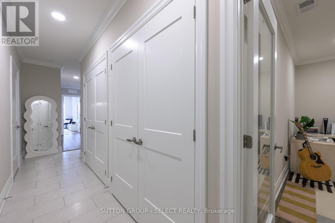
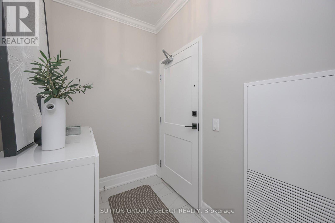
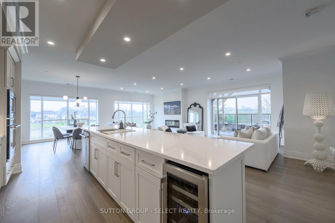
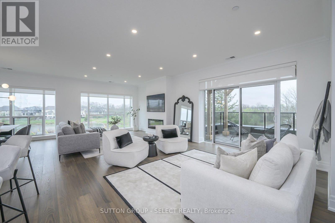
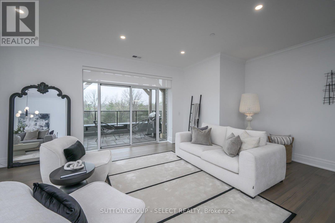
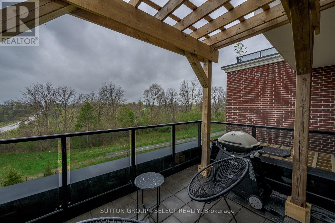
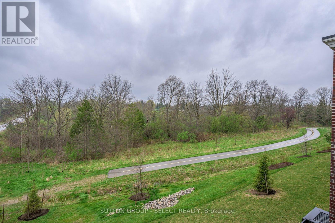
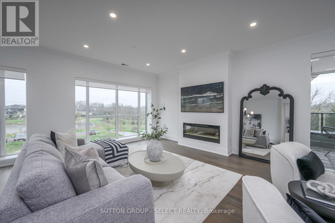
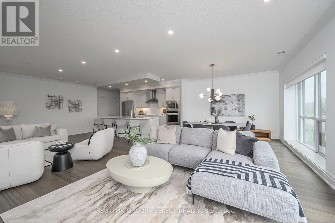
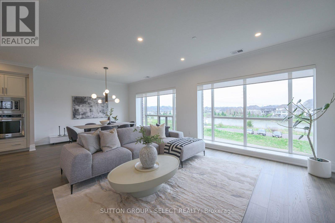
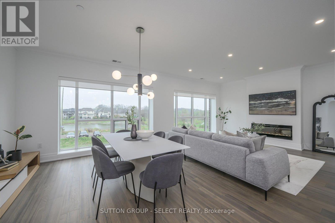
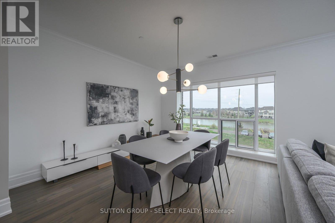
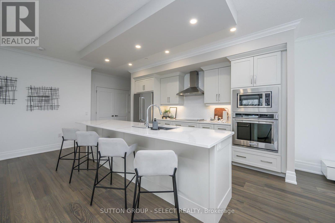
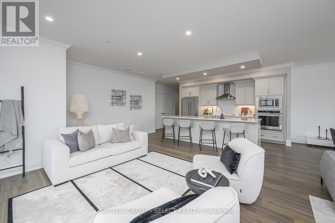
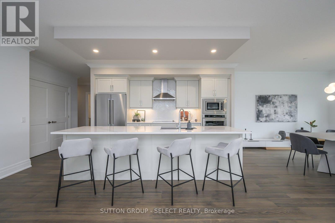
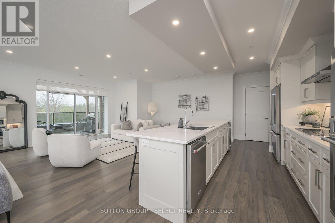
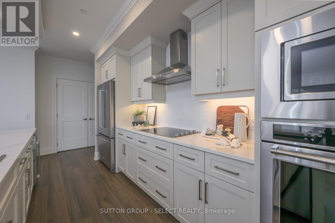
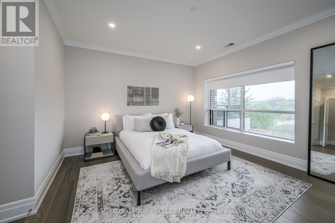
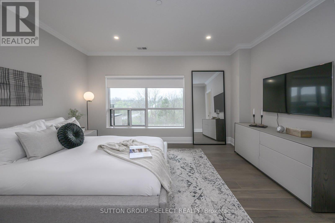
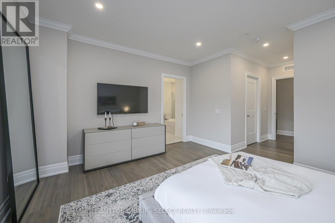
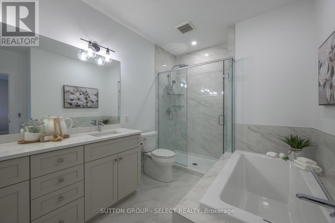
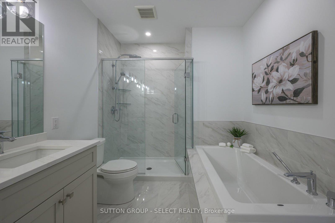
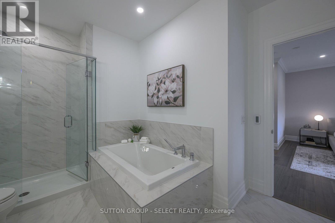
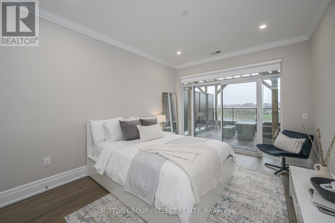
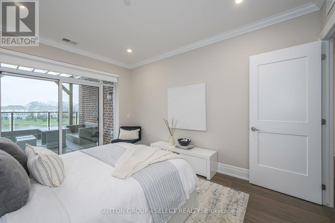
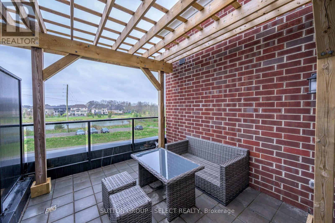
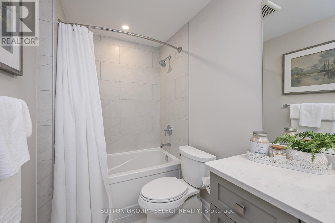
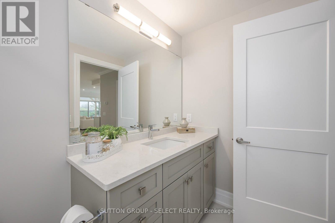
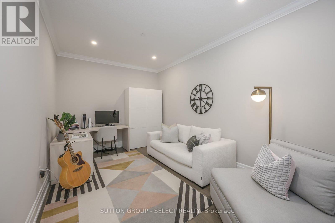
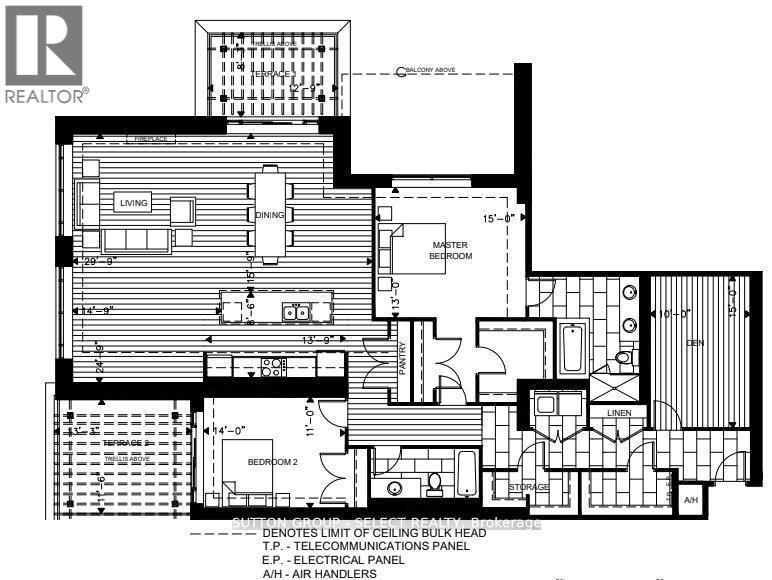
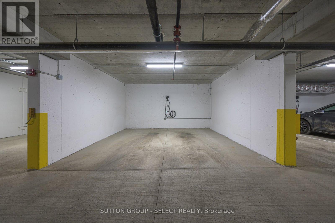
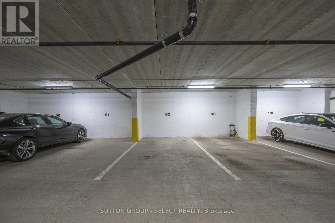
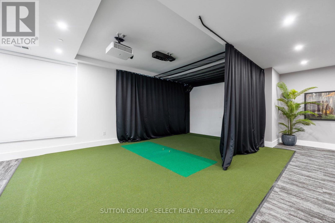
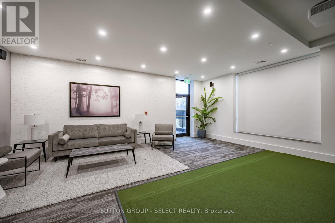
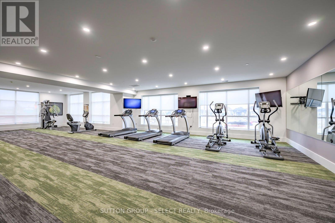
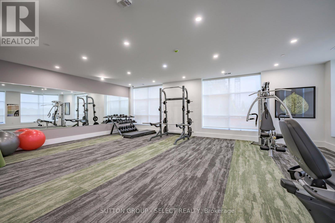
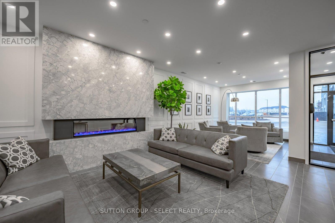
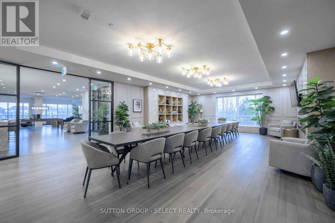
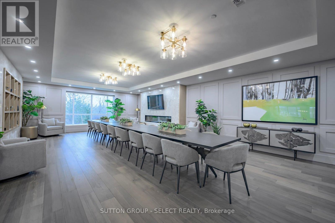
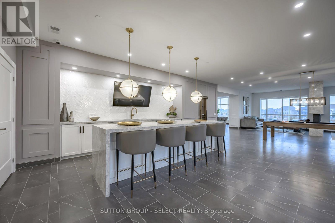
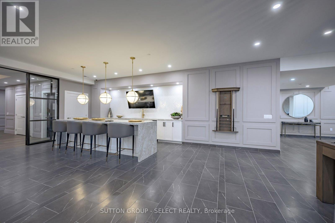
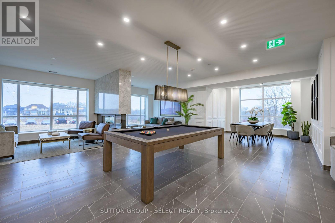
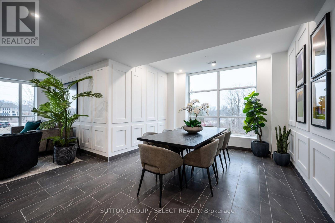
212 - 460 Callaway Road London North (North R), ON
PROPERTY INFO
Introducing the largest corner-unit floor plan in the NorthLink buildings! Offering an exceptional blend of space, light and luxury with dual terraces, views of Sunningdale Golf Course & EV-installed parking spaces. Composed of nearly 2100 square feet of living space, this 3-bedroom unit is paired with 2 full bathrooms, each constructed with in-floor heating, quartz countertops & floor to ceiling tile. The sprawling open-concept floor plan is flooded with natural light thanks to the floor to ceiling windows that surrounds you on the corner of the building. Quartz countertops dress the custom cabinetry, powered by a top-of-the-line KitchenAid appliance package with dual wall-ovens, and a wine fridge under the sweeping 10-foot-long kitchen island. The master-suite is jaw-dropping, with huge windows that overlook the trees surrounding the golf course. His-&-Hers closets keep things separate and organized, and the luxury 5-PC ensuite is the cherry on top. The secondary bedroom is unlike any other, welcoming you onto your very own private terrace! For those who enjoy having their own workspace or 3rd bedroom, the cozy den is tucked away in its own wing on the opposite side of the condo. Enjoy in-suite laundry, and a TON of closet storage that lines the main hallway, fit for everything from golf bags to peddle bikes. This unit also comes with 2 owned, large parking spaces, one fully equipped with an electric car charging station. The grounds are surrounded by nature trails & bike paths. As well, outfitted with pickle ball courts, a fully equipped fitness centre, and golf simulator room. Located along the Northern edge of London & stones-throw from all the Masonville area amenities this condo is calling anyone who appreciates the true height of living. (id:4555)
PROPERTY SPECS
Listing ID X12509320
Address 212 - 460 CALLAWAY ROAD
City London North (North R), ON
Price $927,000
Bed / Bath 3 / 2 Full
Construction Brick
Type Apartment
Status For sale
EXTENDED FEATURES
Appliances Dishwasher, Dryer, Garage door opener remote(s), Hood Fan, Microwave, Refrigerator, Stove, Washer, Window Coverings, Wine FridgeBasement NoneParking 2Amenities Nearby Golf Nearby, Hospital, Public Transit, SchoolsCommunity Features Pets Allowed With RestrictionsFeatures RavineMaintenance Fee Heat, Insurance, WaterOwnership Condominium/StrataStructure Tennis CourtBuilding Amenities Exercise Centre, Fireplace(s), Party Room, Recreation Centre, Security/Concierge, Visitor ParkingCooling Central air conditioningFoundation Poured ConcreteHeating Forced airHeating Fuel Natural gas Date Listed 2025-11-04 21:01:17Days on Market 19Parking 2REQUEST MORE INFORMATION
LISTING OFFICE:
Sutton Group Select Realty, Shawn Nagy

