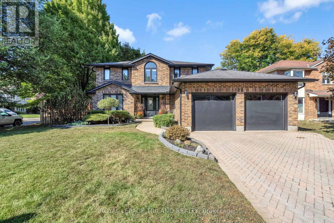
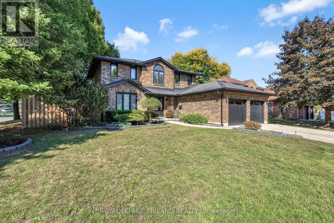
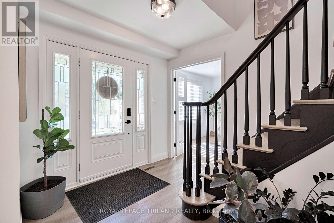
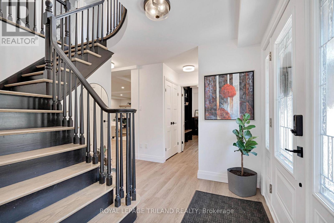
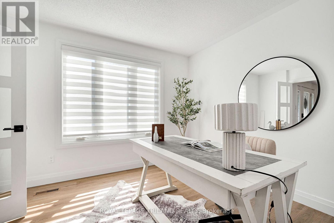
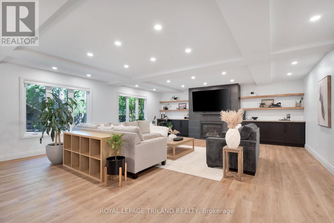
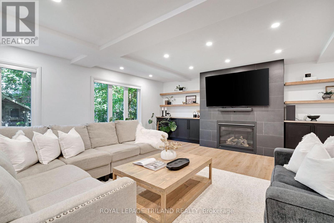
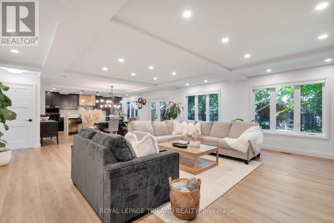
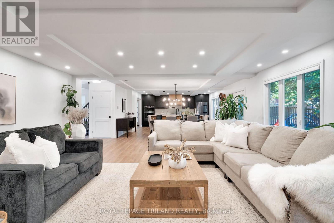
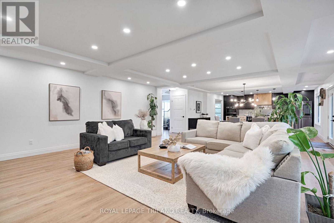
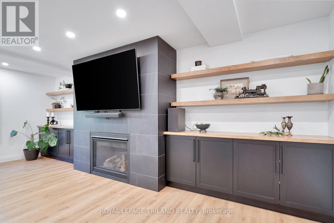
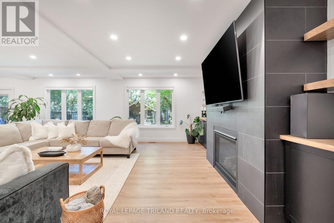
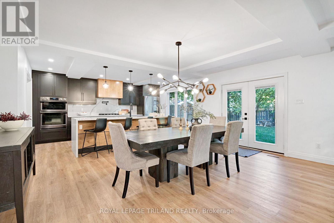
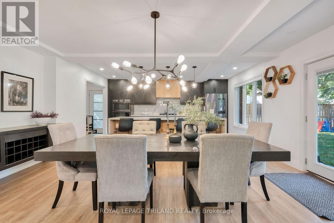
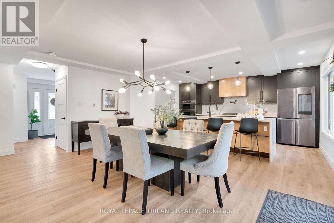
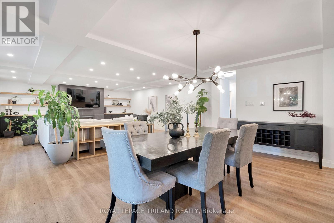
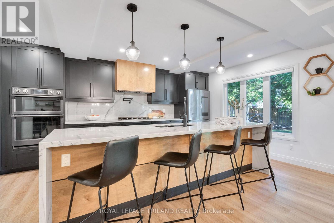
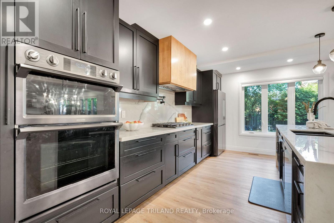
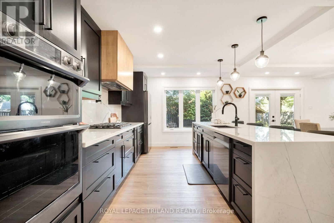
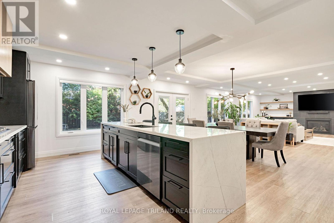
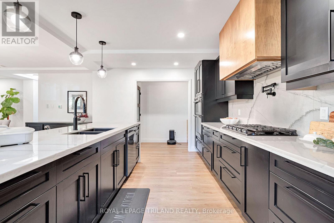
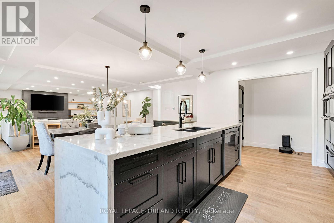
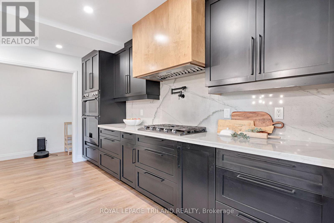
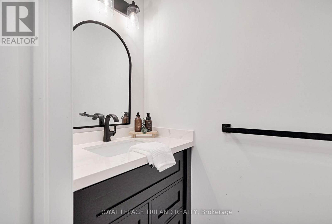
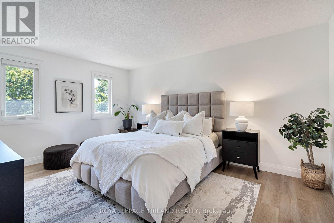
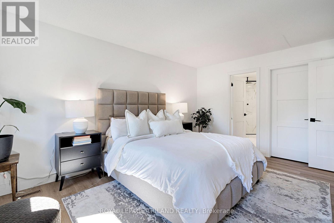
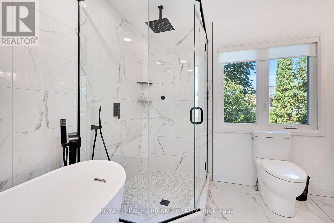
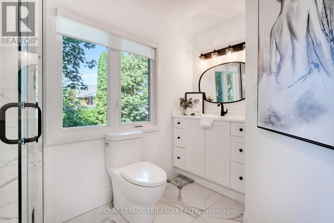
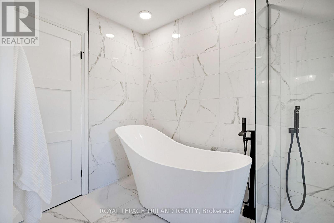
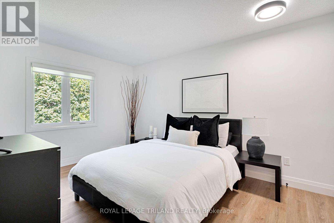
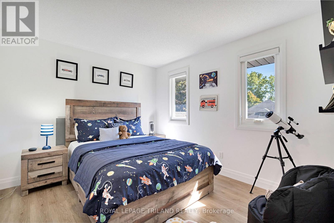
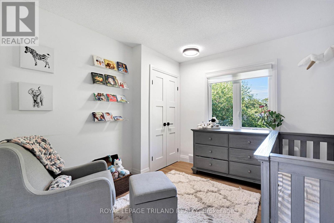
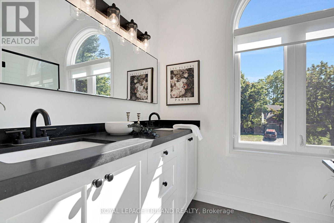
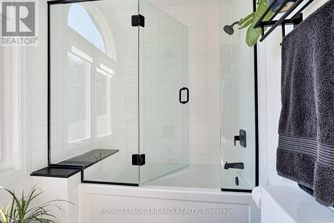
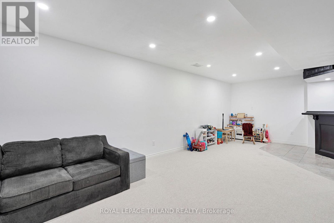
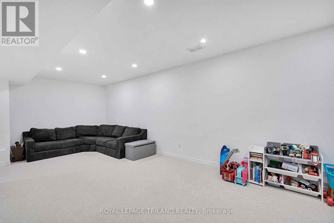
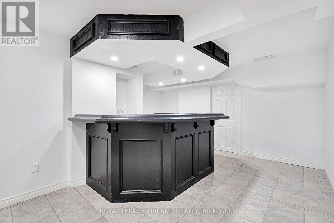
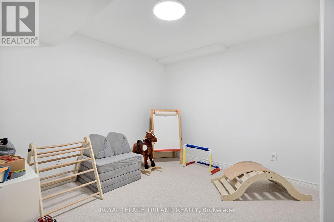
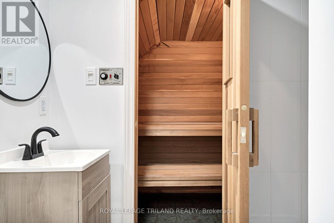
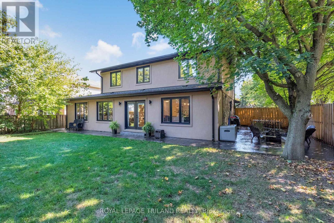
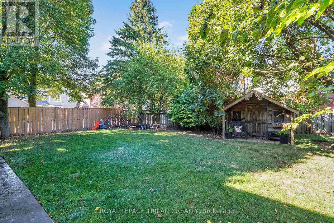
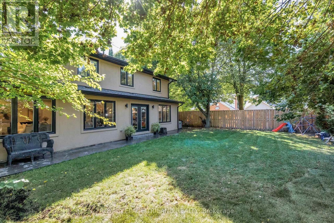
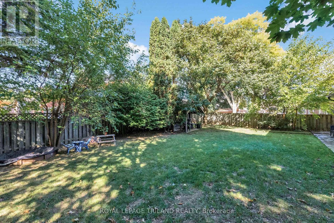
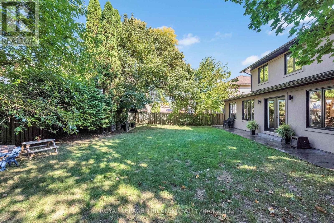
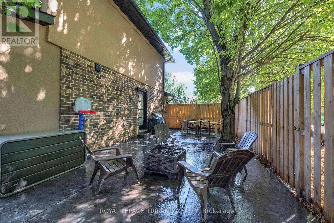
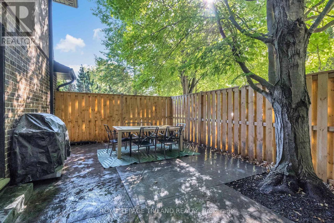
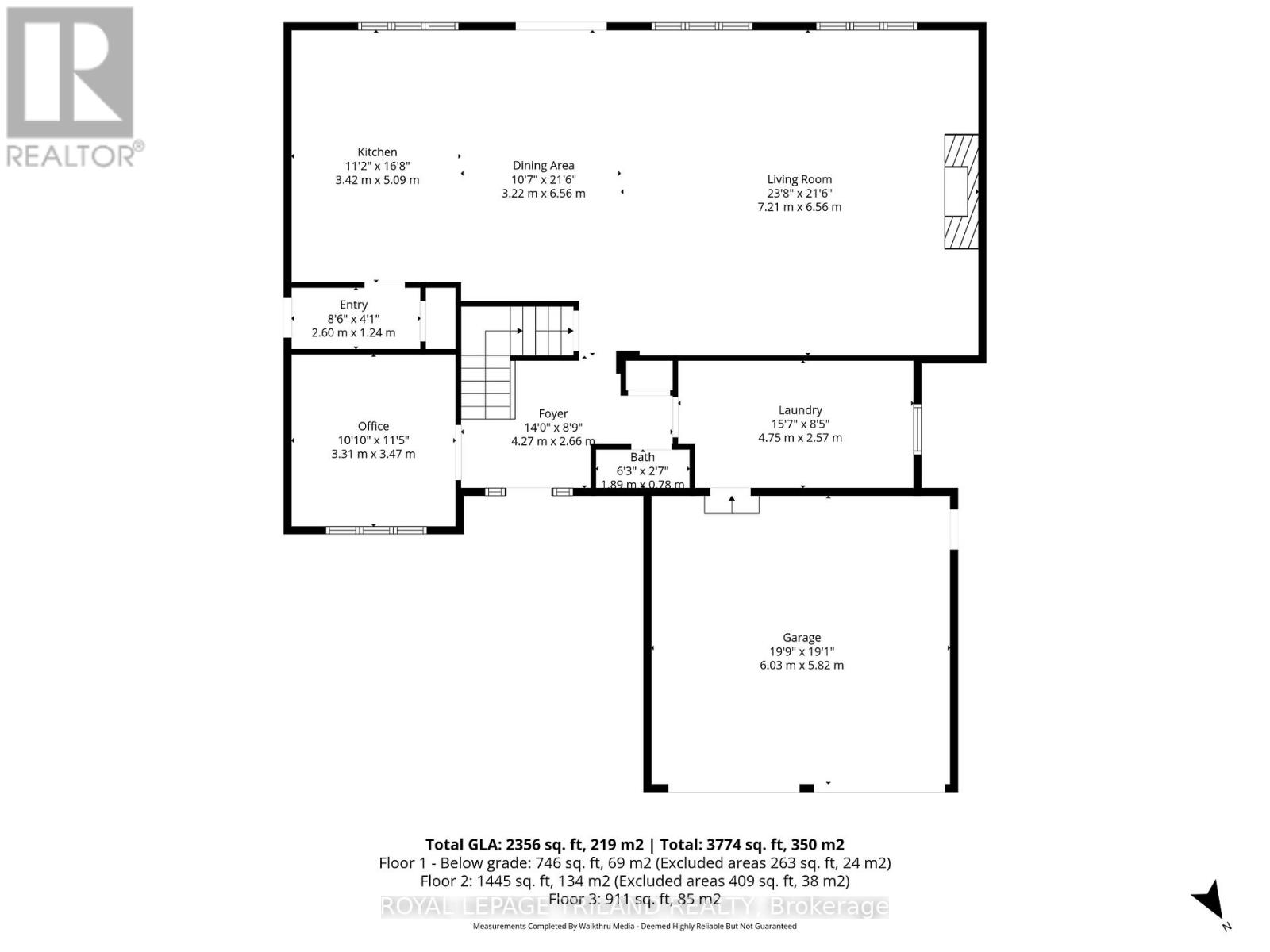
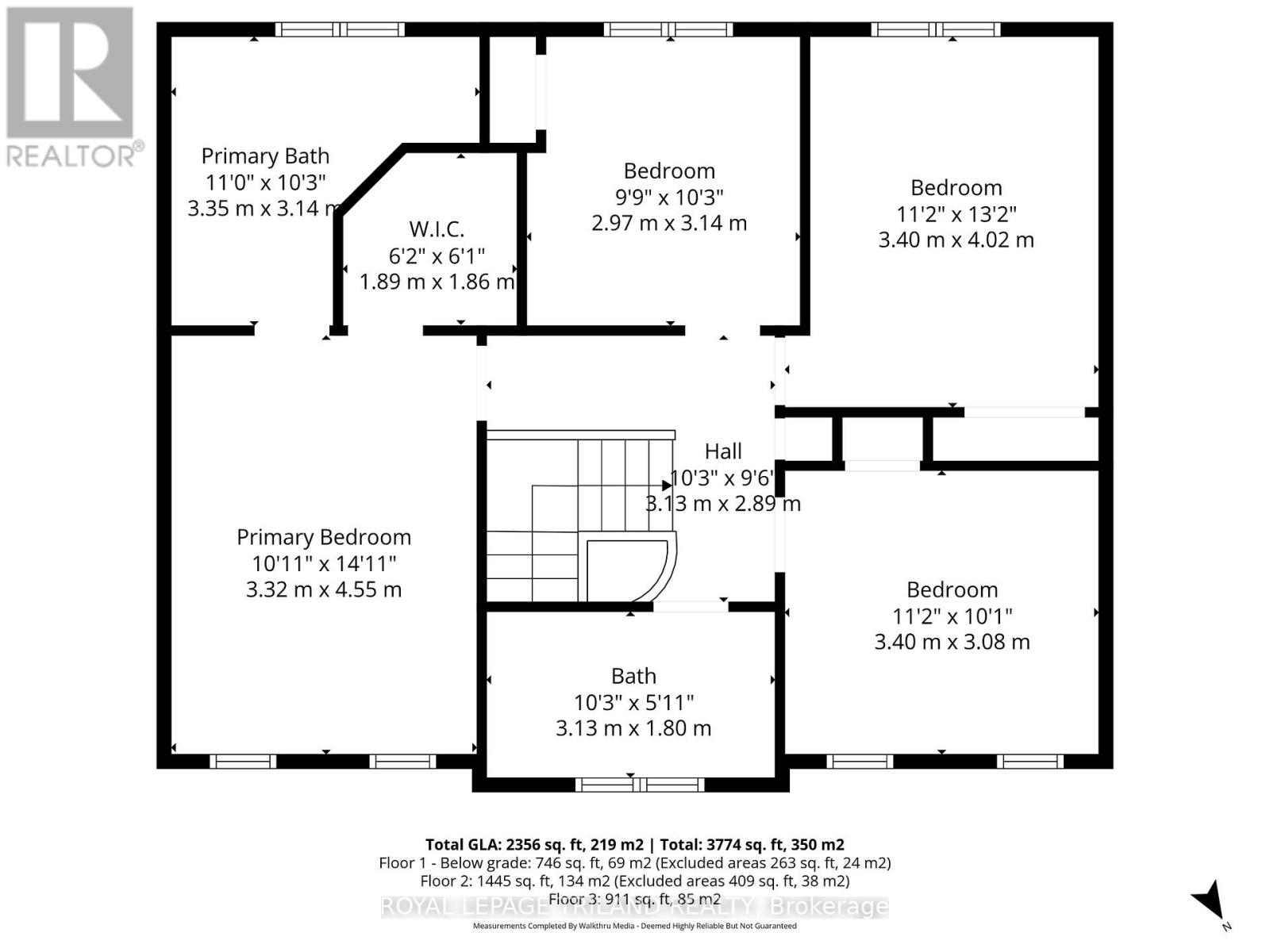
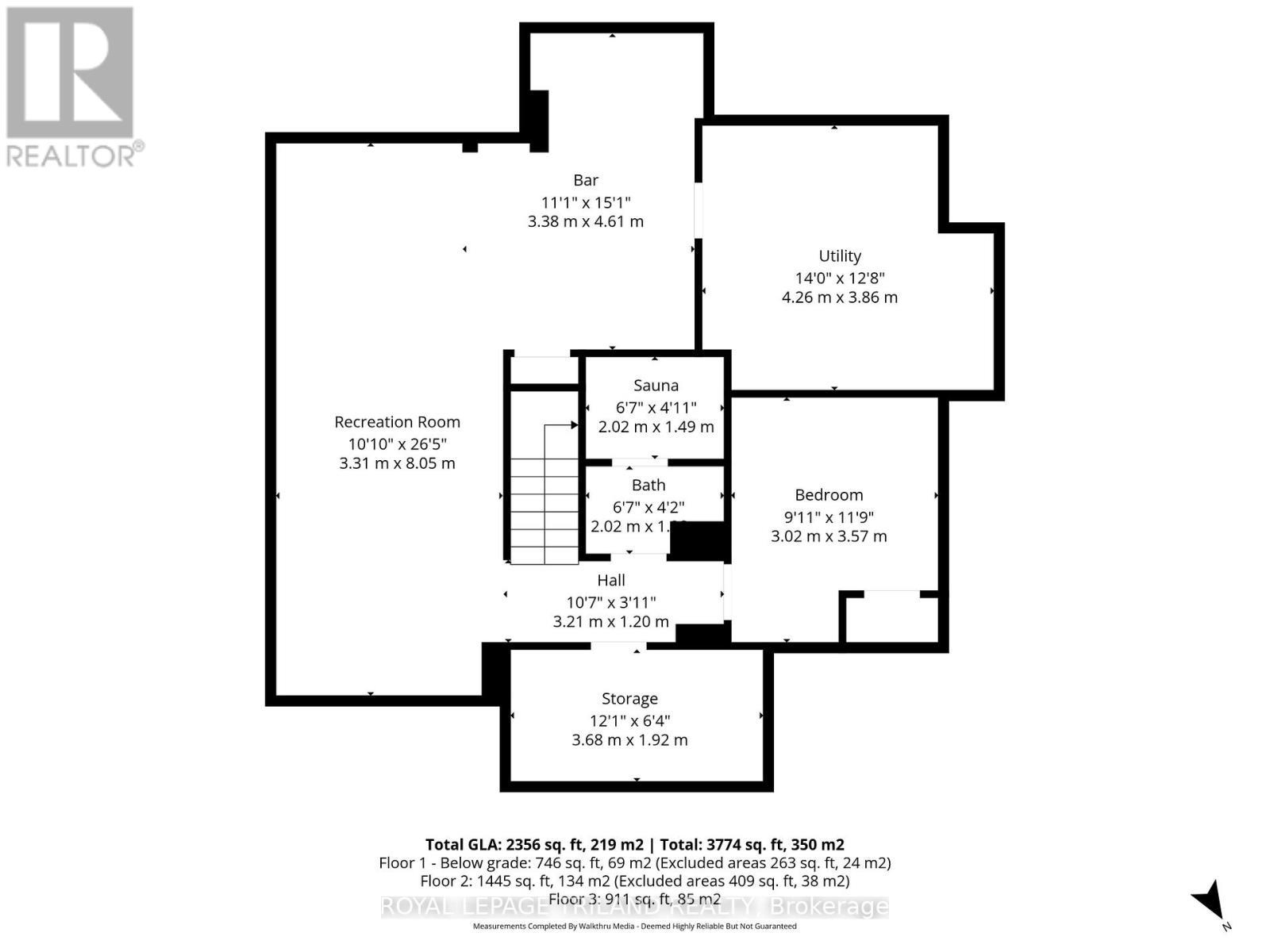
22 Wendy Crescent London North (North B), ON
PROPERTY INFO
Welcome to 22 Wendy Crescent, a truly one-of-a-kind home located on a mature, quiet street in one of London's most coveted family neighbourhoods. This stunning 4-bedroom, 4-bathroom two-story home has been extensively renovated from top to bottom, including a spacious 800 sq. ft. addition that expands the homes already generous floor plan. The interior has been thoughtfully remodeled, with a redesigned main floor that's both bright and modern. At the heart of the home is a show-stopping kitchen, complete with an oversized island and sleek, contemporary finishes. The main level also includes a dedicated home office, offering a quiet and productive space for remote work or study. Upstairs, the primary bedroom features a large walk-in closet and a beautifully appointed en-suite bathroom. The fully finished basement adds even more living space, offering brand-new carpet, a potential 5th bedroom, a 3-piece washroom, a wet bar, and a built-in sauna - perfect for entertaining, hosting guests, or enjoying a private retreat. Significant exterior upgrades have also been completed, including updated windows, garage doors, and a concrete patio in the backyard - ideal for outdoor dining or relaxing in your own outdoor space. Located within walking distance to top-rated schools, nearby parks, and scenic walking trails and just minutes from Masonville Mall and all north-end amenities - this home combines modern luxury with the charm of a well-established, family-friendly neighbourhood. ** This is a linked property.** (id:4555)
PROPERTY SPECS
Listing ID X12507264
Address 22 WENDY CRESCENT
City London North (North B), ON
Price $1,099,900
Bed / Bath 4 / 3 Full, 1 Half
Construction Brick, Stucco
Land Size 55.6 x 118.3 FT
Type House
Status For sale
EXTENDED FEATURES
Appliances Dishwasher, Dryer, Garage door opener remote(s), Oven, Refrigerator, Stove, Washer, Water meter, Window CoveringsBasement FullBasement Development FinishedParking 6Amenities Nearby Park, SchoolsCommunity Features School BusEquipment Water HeaterFeatures Flat site, Lighting, Sauna, Sump PumpOwnership FreeholdRental Equipment Water HeaterStructure Patio(s), ShedBuilding Amenities Fireplace(s)Cooling Central air conditioningFire Protection Smoke DetectorsFoundation Poured ConcreteHeating Forced airHeating Fuel Natural gasUtility Water Municipal water Date Listed 2025-11-04 17:01:48Days on Market 19Parking 6REQUEST MORE INFORMATION
LISTING OFFICE:
Royal Lepage Triland Realty, Caitlyn Ford

