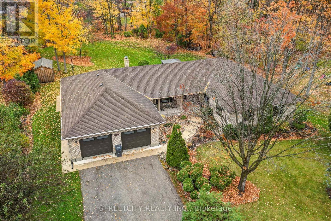
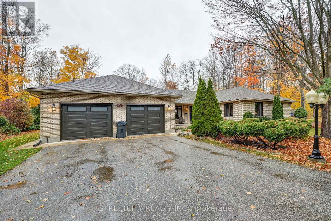
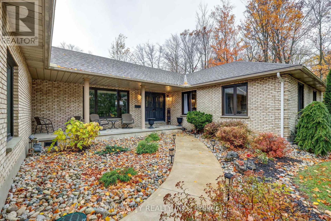
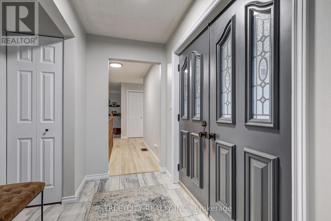
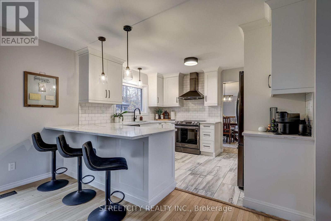
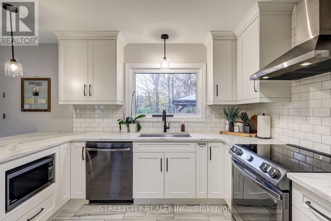
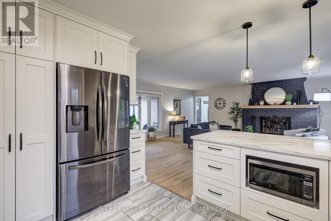
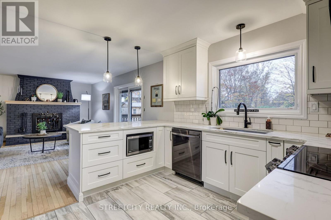
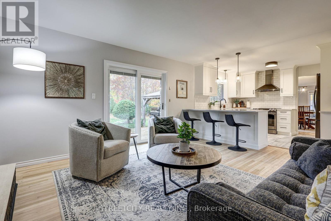
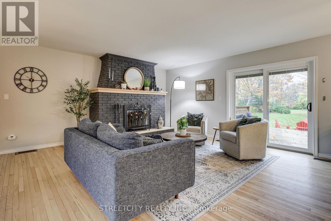
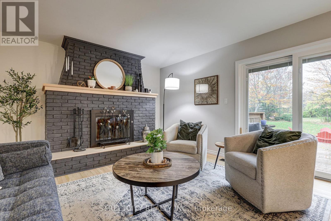
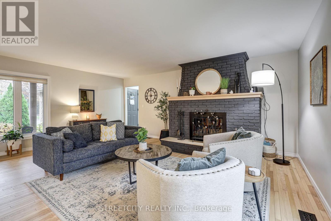
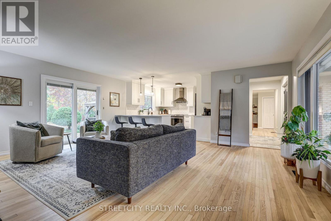
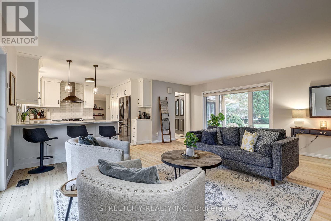
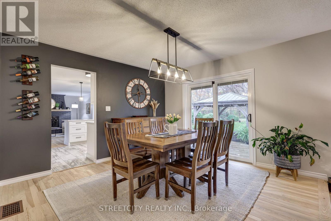
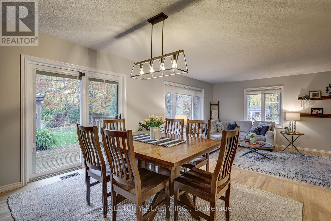
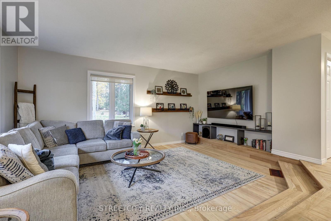
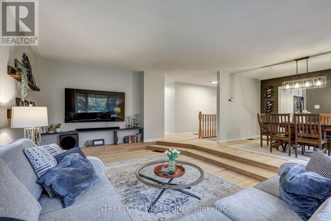
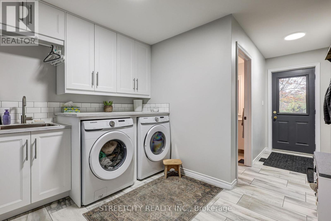
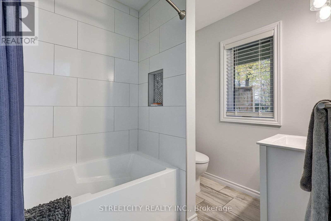
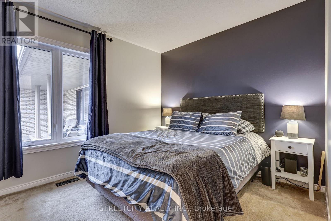
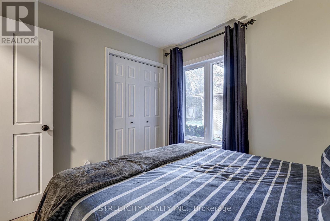
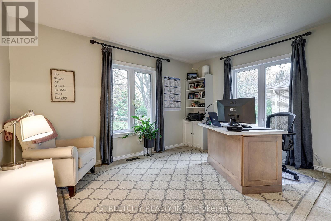
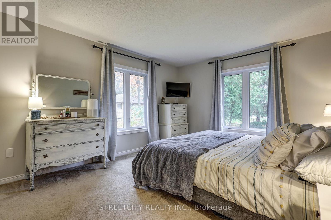
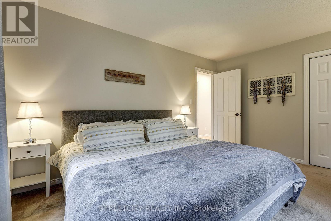
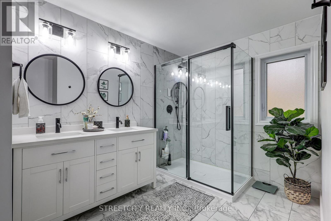
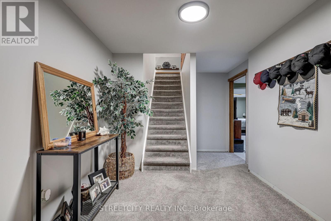
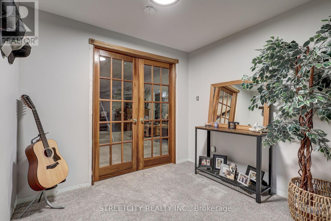
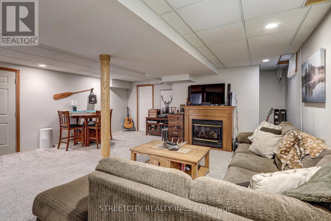
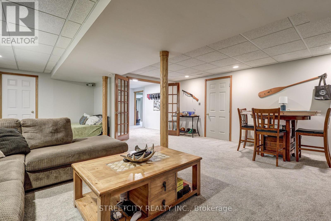
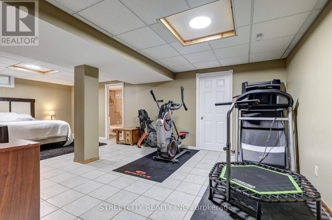
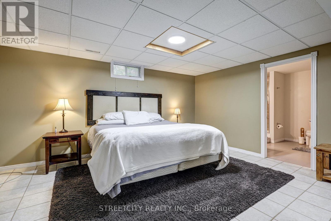
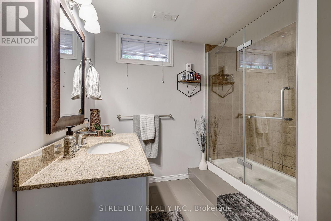
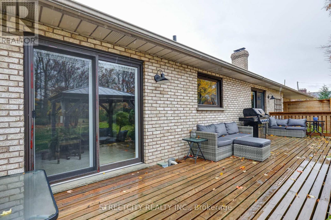
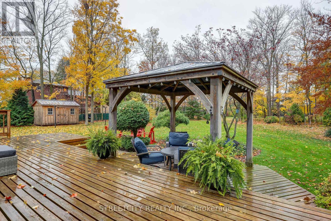
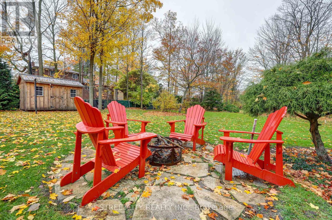
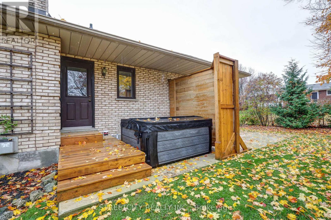
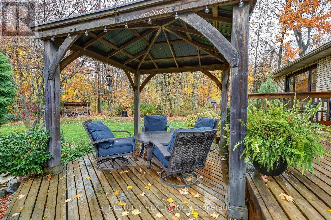
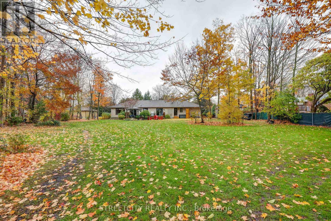
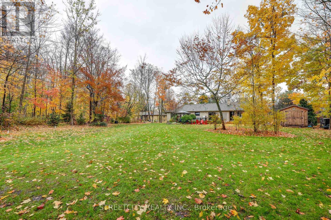
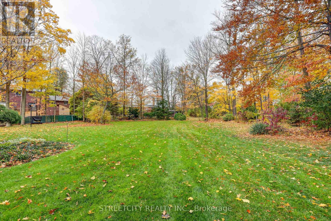
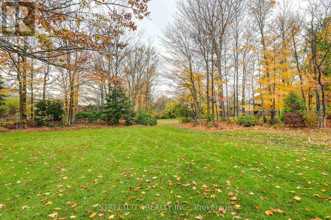
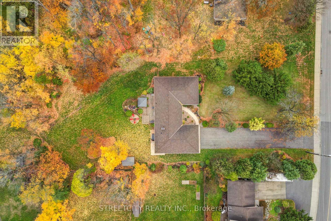
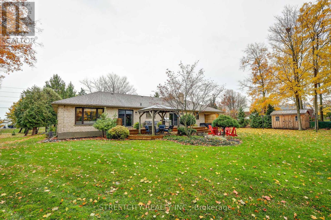
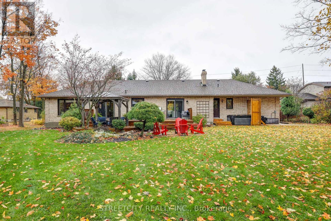

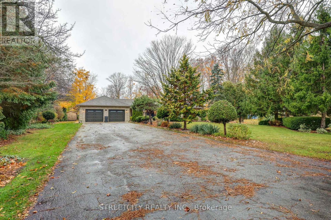
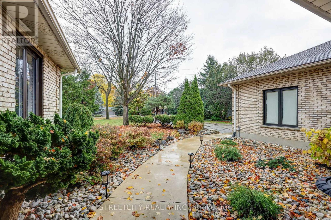
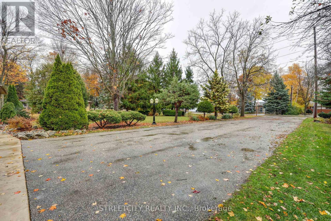
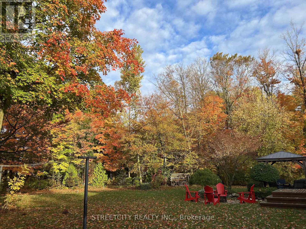
231 Centennial Avenue St. Thomas, ON
PROPERTY INFO
Welcome to your dream property - a beautifully renovated 3-bedroom, 3-bathroom ranch nestled on almost one full acre in the desirable Mitchell Hepburn school district. Offering over 3,000 sq.ft. of finished living space, this home provides the perfect blend of comfort, style, and functionality. The open-concept main floor features a stunning Casey's Kitchen (2021) with stone countertops, premium appliances, and ample workspace. The bright living room with gorgeous hardwood floors, a WETT-certified wood-burning fireplace (2025) and spacious formal dining area make entertaining effortless. A second family room offers even more space for relaxing or hosting guests. Three generous bedrooms and two renovated full bathrooms-including a spa-like 4-piece with double sinks and walk-in shower-complete the main level. The updated laundry/mudroom (2023)with direct access to the 3 car garage adds everyday convenience. Downstairs, the expansive finished lower level includes a huge recreation room, an additional flex room with a 3-piece bath-perfect as a teen retreat or guest suite-and abundant storage, including a cold room. Step through the patio doors to your backyard oasis, complete with a two-tier deck (32x10 &23x10 ft), gazebo, hot tub, and endless space for outdoor fun. Additional upgrades: Furnace & Central Air (2022), concrete perimeter walkway (2022), shed(2022), windows, garage doors & openers (2023), shingles (2018), sump pump (2019), and more. The 3-car garage plus parking for 10+ vehicles provides room for all your toys. This impressive property combines size, privacy, and modern updates in one exceptional package. Move-in ready and a pleasure to show - your perfect family home awaits. (id:4555)
PROPERTY SPECS
Listing ID X12506228
Address 231 CENTENNIAL AVENUE
City St. Thomas, ON
Price $864,900
Bed / Bath 3 / 3 Full
Style Bungalow
Construction Brick
Flooring Hardwood
Land Size 136.5 x 307.4 FT
Type House
Status For sale
EXTENDED FEATURES
Appliances Dishwasher, Dryer, Garage door opener remote(s), Hot Tub, Refrigerator, Stove, WasherBasement FullBasement Development FinishedParking 13Amenities Nearby Hospital, Place of WorshipCommunity Features School BusEquipment Water HeaterOwnership FreeholdRental Equipment Water HeaterStructure DeckBuilding Amenities Fireplace(s)Cooling Central air conditioningFoundation Poured ConcreteHeating Forced airHeating Fuel Natural gasUtility Water Municipal water Date Listed 2025-11-04 15:01:14Days on Market 19Parking 13REQUEST MORE INFORMATION
LISTING OFFICE:
Streetcity Realty Inc., Jeff West

