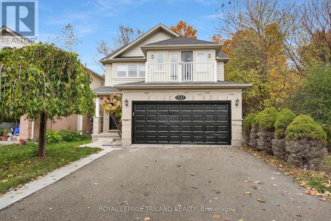
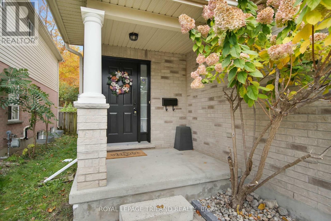
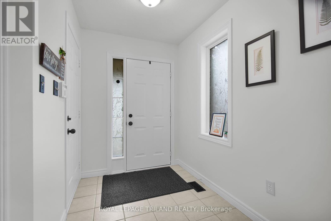
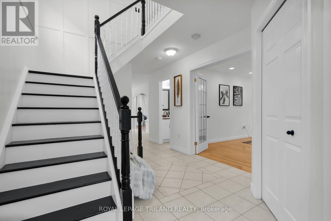
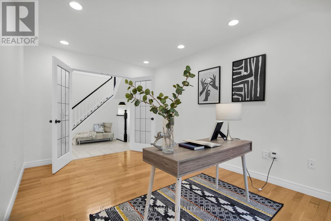
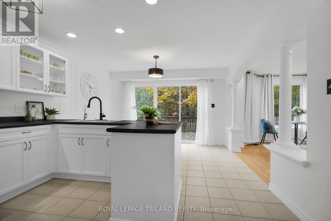
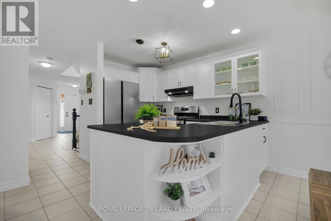
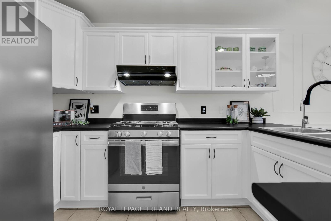
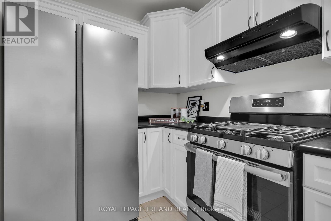
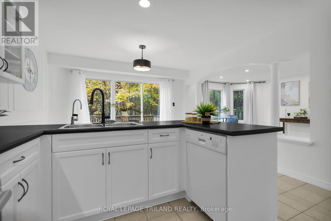
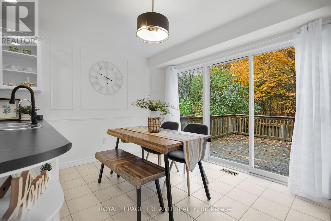
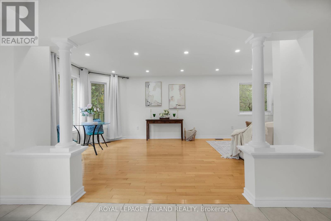
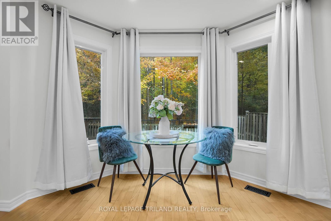
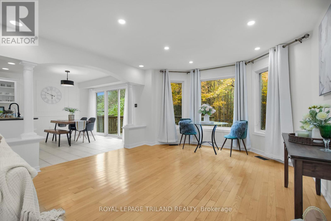
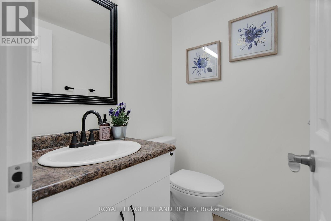
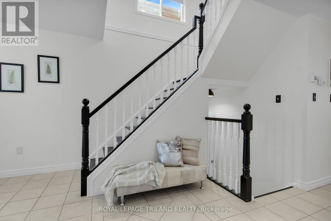
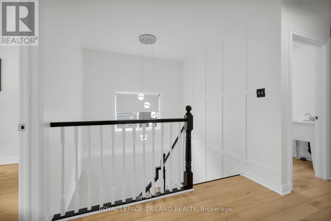
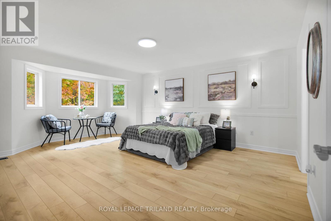
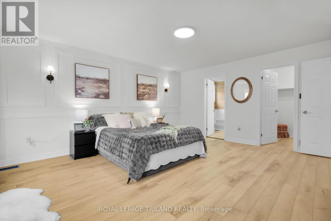
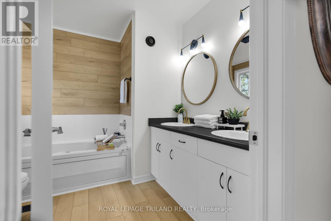
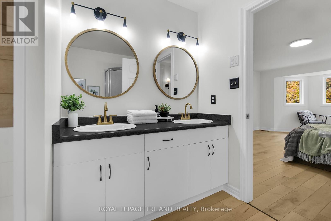
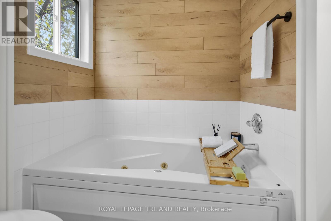
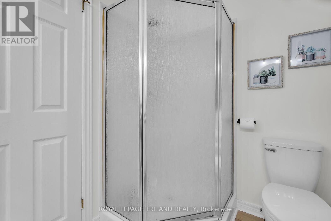
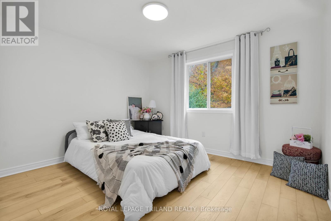
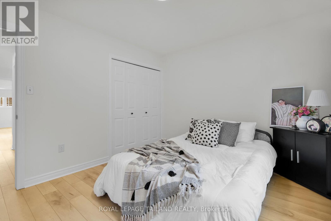
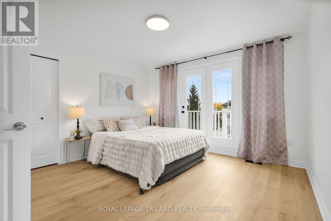
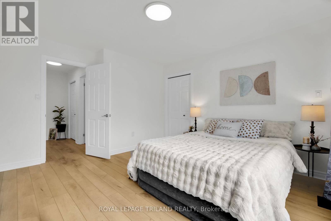
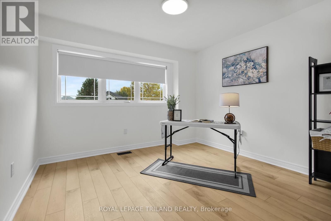
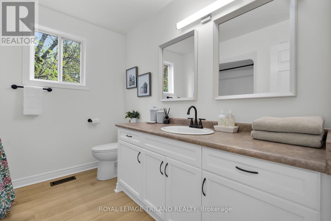
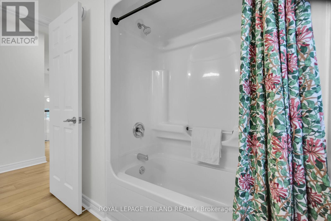
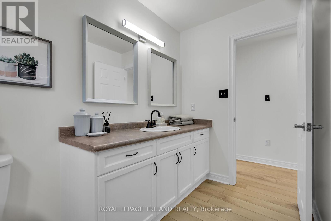
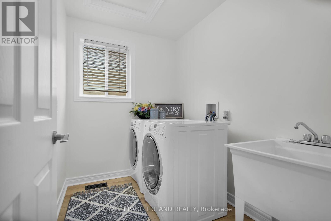
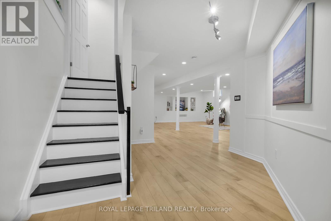
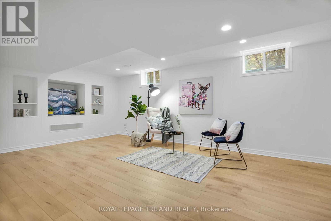
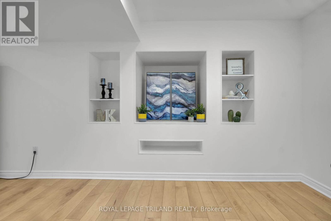
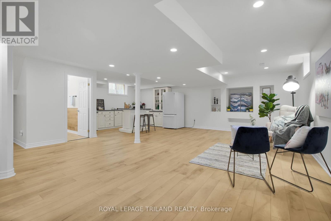
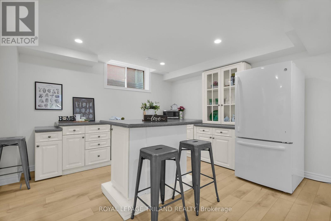
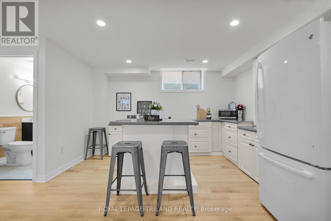
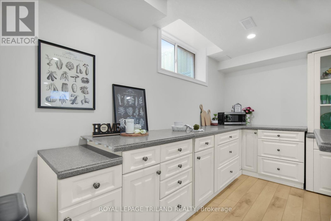
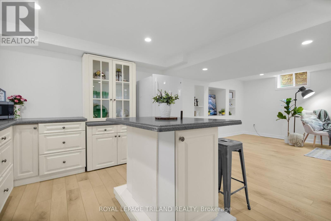
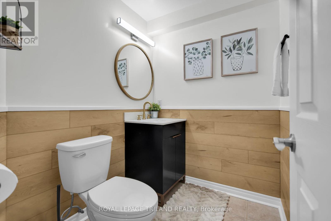
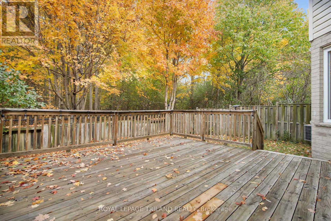
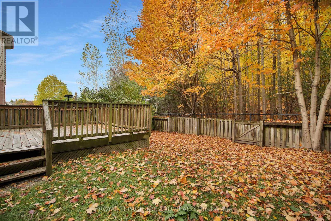
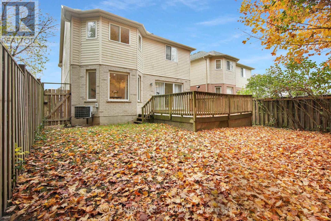
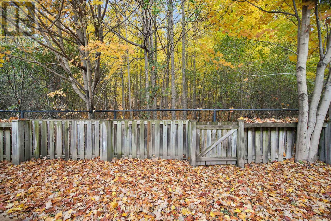
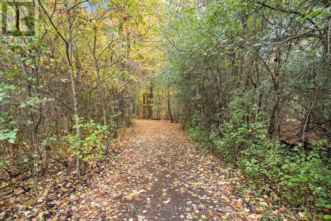
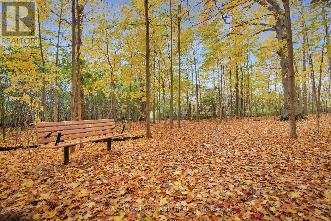
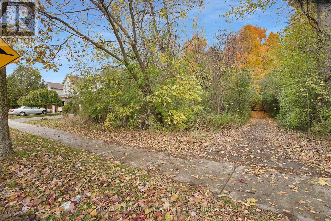
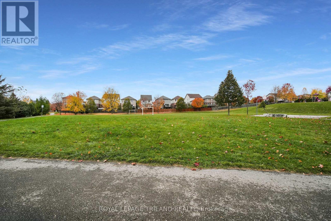
1547 Beaverbrook Avenue London North (North M), ON
PROPERTY INFO
Beautiful 2 storey home features 4 spacious bedrooms, 4 bathrooms. The backyard backs onto a lush forest, offering not only great privacy but also stunning views year-round. You can enjoy the beauty of all four seasons right from your home. Perfectly situated in one of the most vibrant and convenient areas, yet surrounded by nature, this property offers the best of both worlds. Fabulous kitchen and open concept layout with large windows offer wonderful forest views from patio doors in the dining area, bay window in the living room and principal rooms. Bright main floor den features hardwood & French doors. Laundry room in conveniently located on 2nd floor. The rooms are generously sized and thoughtfully designed, providing exceptional comfort and space for the whole family. Main floor hardwood and ceramics. Finished lower great room with convenient 2 pc bathroom provides a spacious extra living space and versatile area that can be used for a variety of purposes. It's large enough to set up a table tennis or a pool table, making it a perfect space for entertaining. The basement also features kitchen cabinets and a refrigerator, allowing it to function as a convenient kitchenette. Roof was replaced in 2016. Appliance replaced in 2021-2022, Furnace and AC (Lennox) replaced in 202. Update : New painting throughout the whole house and Garage, Garage door, new refrigerator, faucets & pop up drains, toilets, light fixtures, door handles, shower set (2nd bathroom),bathroom sink bowls, Sump pump back up battery system. This home is perfect for those longing for a taste of nature within the city. Convenient location close to Western University, University Hospital, Costco, Restaurants, Pharmacy, banks, Aquatic Centre, and other amenities. Public transportation to University campus and University hospital. (id:4555)
PROPERTY SPECS
Listing ID X12502756
Address 1547 BEAVERBROOK AVENUE
City London North (North M), ON
Price $789,900
Bed / Bath 4 / 2 Full, 2 Half
Construction Brick, Vinyl siding
Land Size 36.1 x 106.7 FT
Type House
Status For sale
EXTENDED FEATURES
Appliances Dishwasher, Dryer, Garage door opener remote(s), Refrigerator, Stove, WasherBasement N/ABasement Development FinishedParking 4Amenities Nearby Park, Public Transit, SchoolsCommunity Features Community CentreEquipment Water HeaterFeatures Backs on greenbelt, Flat site, Sump Pump, Wooded areaOwnership FreeholdRental Equipment Water HeaterStructure DeckViews City viewBuilding Amenities Fireplace(s)Cooling Central air conditioningFire Protection Smoke DetectorsFoundation BlockHeating Forced airHeating Fuel ElectricUtility Water Municipal water Date Listed 2025-11-03 23:02:24Days on Market 20Parking 4REQUEST MORE INFORMATION
LISTING OFFICE:
Royal Lepage Triland Realty, Wendy Lee

