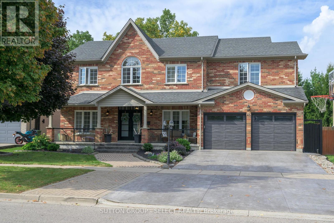
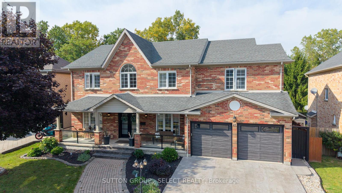
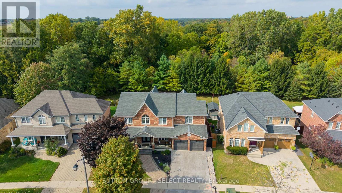
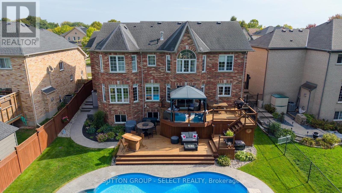
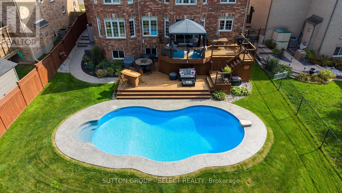
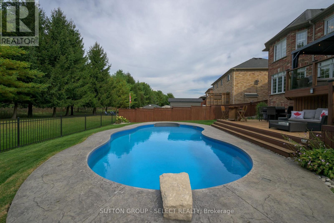
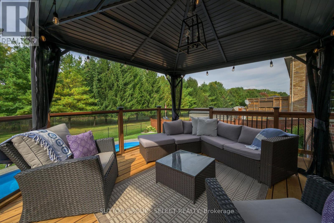
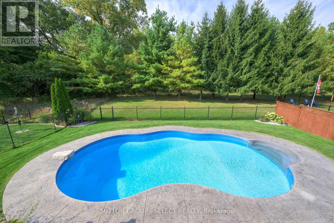

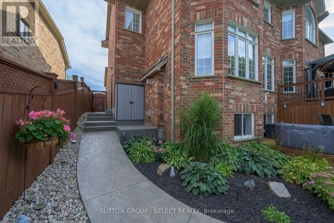
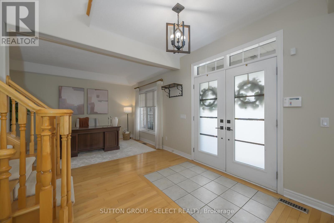
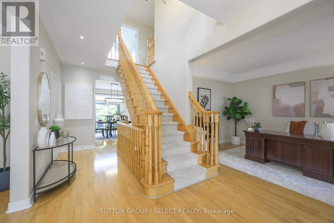
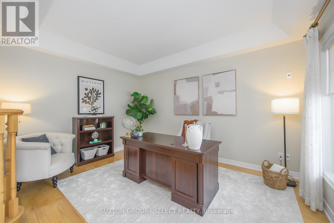
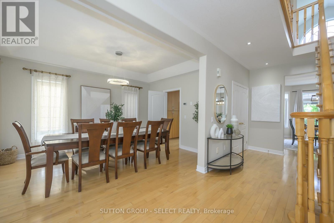
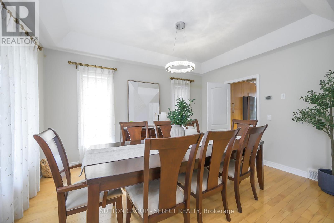
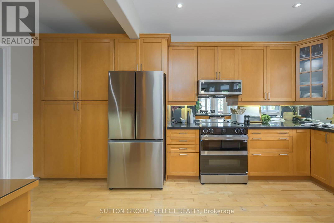
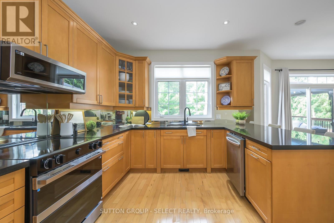
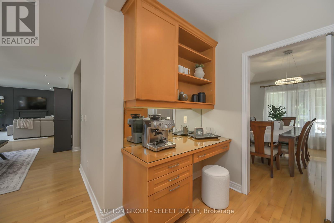
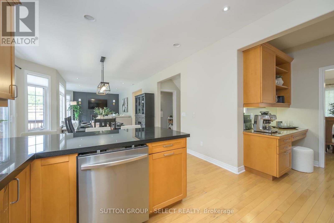
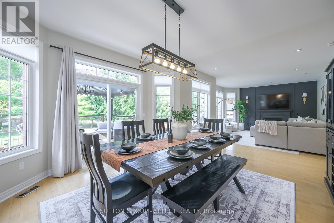
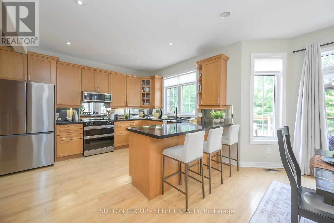
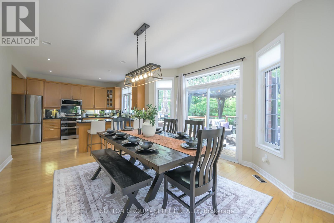
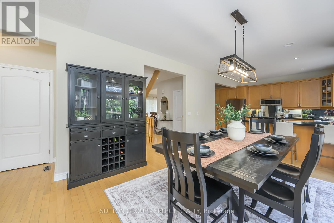
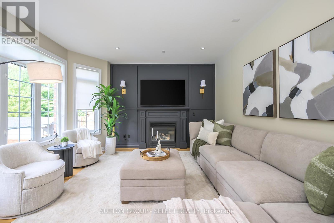
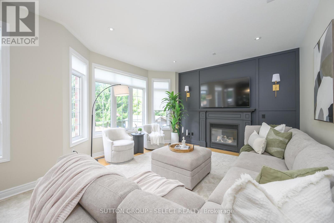
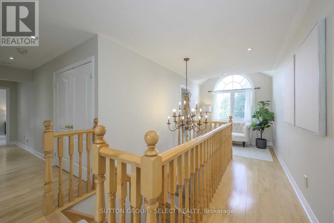
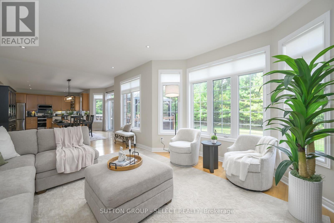
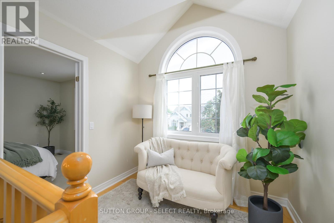
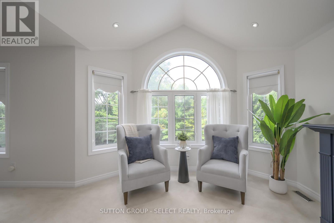
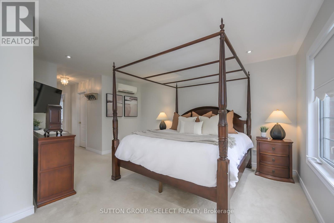
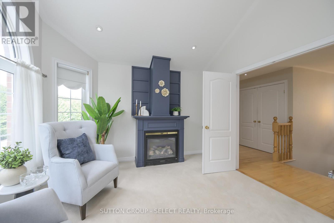
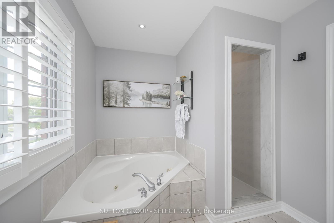
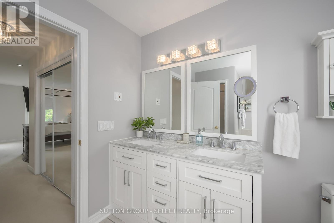
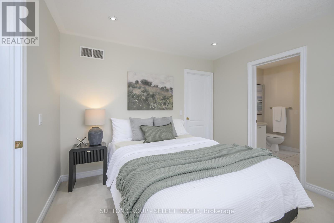
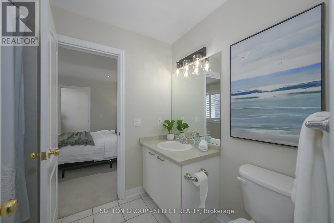
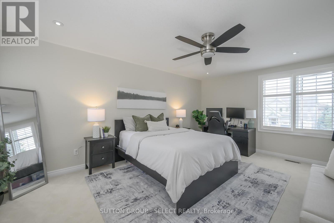
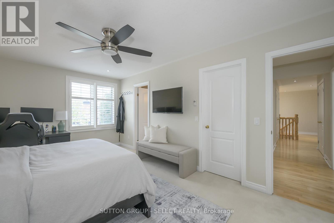
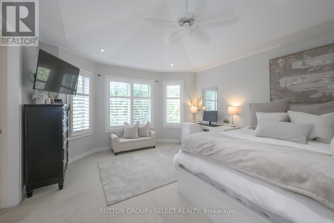
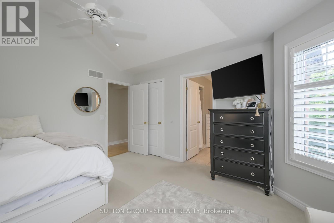
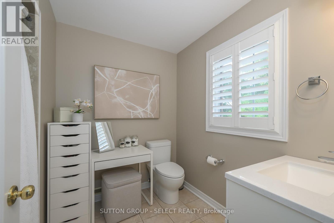
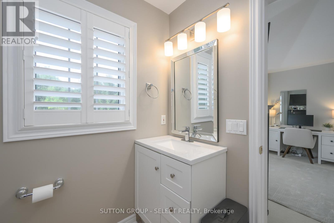
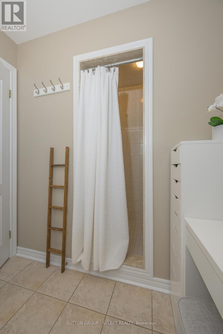
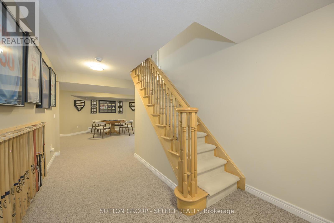
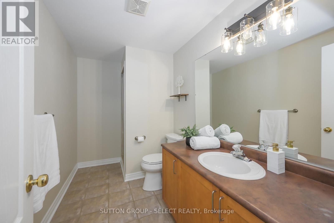
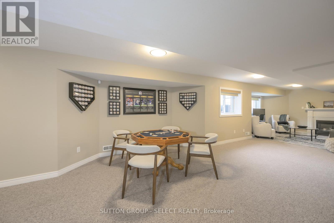
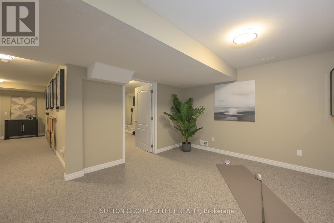
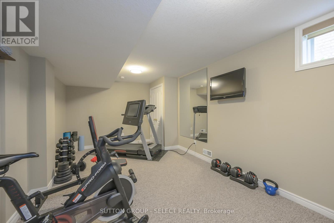
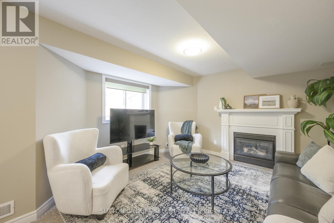
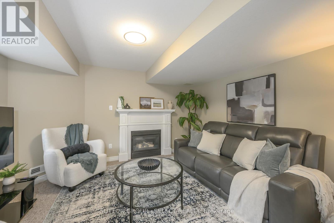
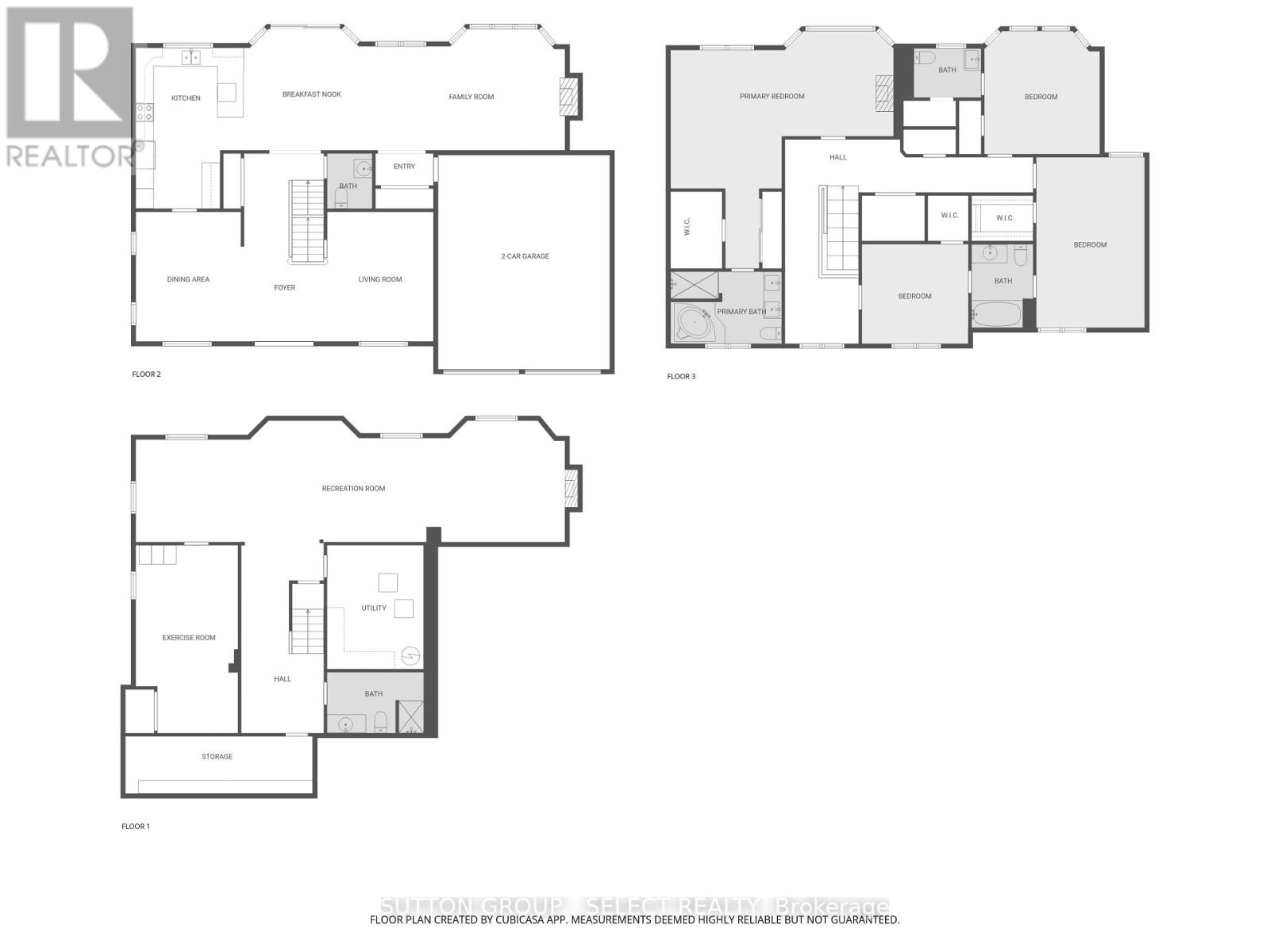
45 Shaw Valley Drive St. Thomas, ON
PROPERTY INFO
Welcome to the crown of Shaw Valley! A former model home that lives up to its showpiece reputation. This home is a buffet - loaded with every possible upgrade & option. Composed of more than 4400sq/ft of finished living space, 5 bedrooms, & 5 bathrooms - this home is the definition of more of everything. The main floor sets the tone with a sprawling foyer, formal dining under tray ceilings, a huge den with matching ceiling details, & an award-winning kitchen crowned with brand new appliances that overlooks the open-concept living space. The home's wall-to-wall windows draw your eye outside, framing the changing colours of autumn across the private ravine lot. Step out to a two-tier deck overlooking a stunning saltwater pool, complete with new stamped concrete that ties seamlessly into the new front drive, walkway, & steps. Upstairs, every room is flooded with natural light thanks to additional windows added across the rear of the home. A niche alcove doubles as a perfect home office space or reading nook, while the primary suite is truly palatial - complete with a sitting area, gas fireplace, & 5pc ensuite. The 2nd bedroom shows off a turret ceiling detail & private 3pc, while two more huge bedrooms share a Jack & Jill ensuite. Second floor laundry is the cherry on top. The lower level is equally impressive: bright windows illuminate a large rec-room with a 3rd gas fireplace, a 5th bedroom, 3pc bath, & abundant storage. Here, mornings begin with deer grazing in your backyard & evenings end in the glow of your pool. It feels like country living, though you're just 5 minutes from St. Thomas amenities and less than 15 minutes to Lake Erie. If you're searching for a home that delivers scale, style, & setting in perfect balance 45 Shaw Valley Drive is it. (id:4555)
PROPERTY SPECS
Listing ID X12501750
Address 45 SHAW VALLEY DRIVE
City St. Thomas, ON
Price $1,245,000
Bed / Bath 5 / 4 Full, 1 Half
Construction Brick
Land Size 60.7 x 123.2 FT
Type House
Status For sale
EXTENDED FEATURES
Appliances Alarm System, Dishwasher, Dryer, Garage door opener remote(s), Refrigerator, Stove, Washer, Water HeaterBasement FullBasement Development FinishedParking 6Amenities Nearby Beach, Golf Nearby, HospitalCommunity Features School BusOwnership FreeholdBuilding Amenities Fireplace(s)Cooling Central air conditioningFire Protection Alarm system, Monitored AlarmFoundation Poured ConcreteHeating Forced airHeating Fuel Natural gasUtility Water Municipal water Date Listed 2025-11-03 17:01:39Days on Market 20Parking 6REQUEST MORE INFORMATION
LISTING OFFICE:
Sutton Group Select Realty, Shawn Nagy

