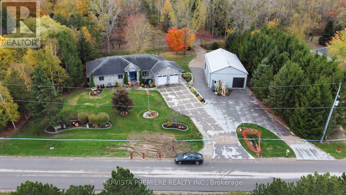
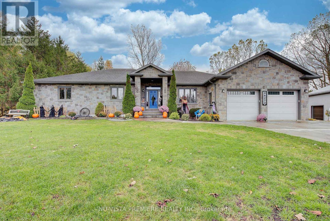
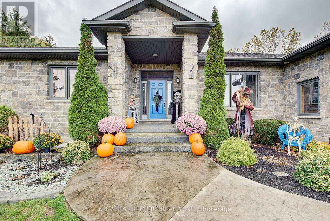
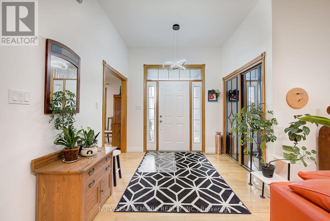
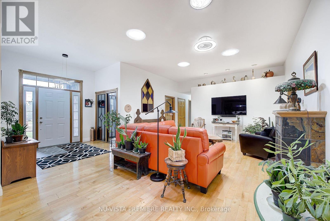
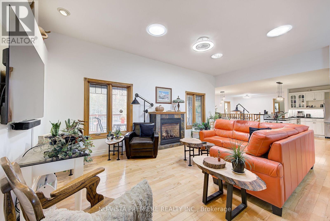
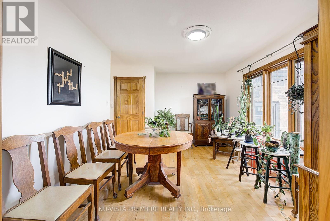
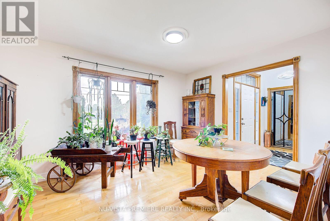
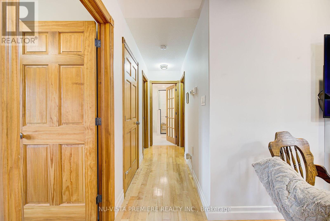
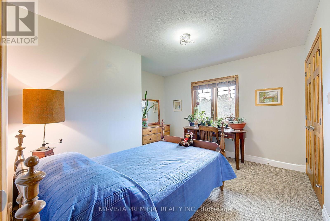
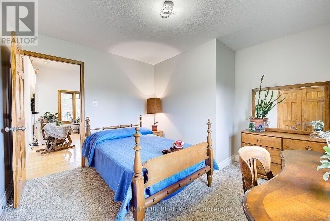
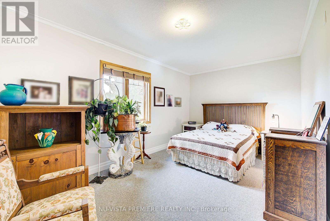
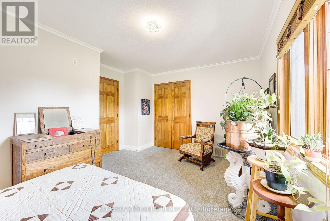
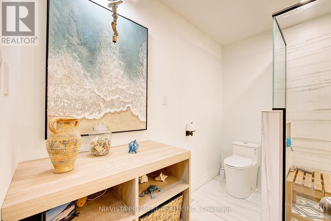
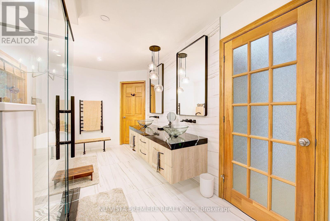
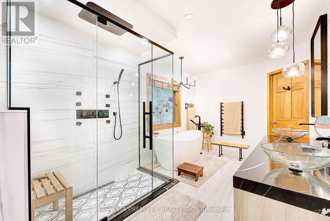
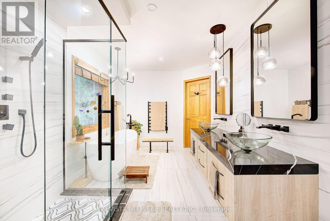

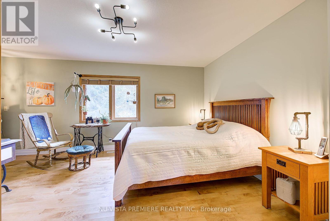
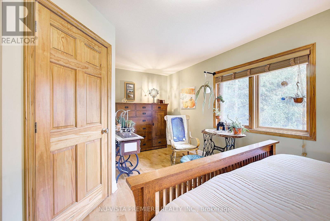
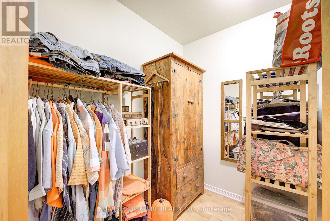
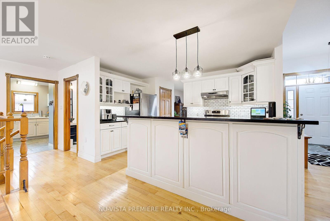
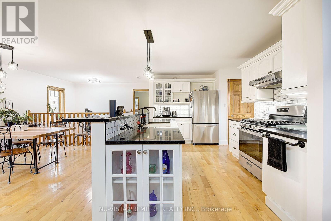
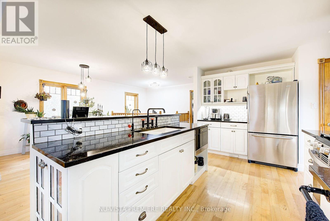
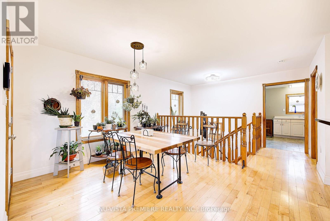
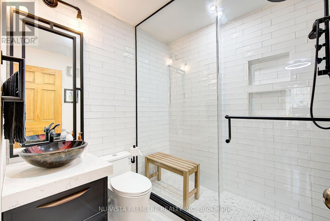
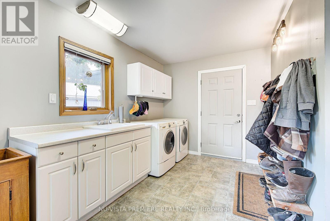
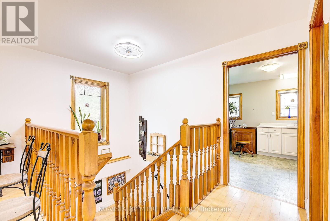
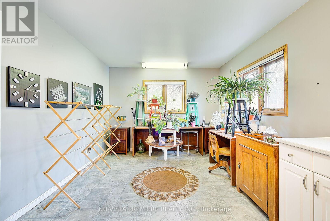
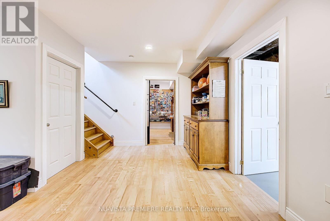
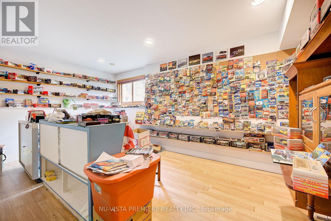
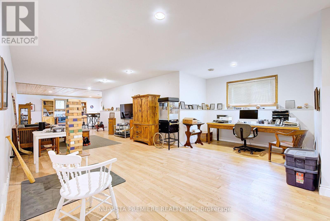
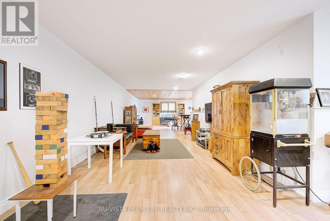
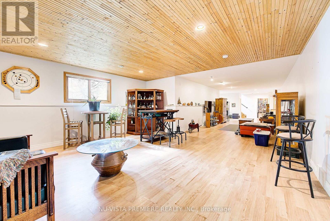
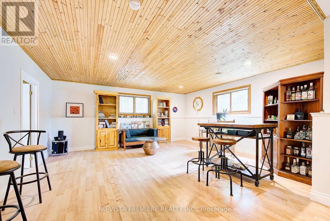
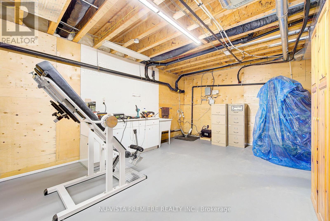
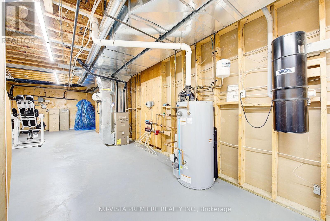
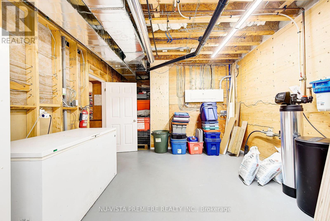
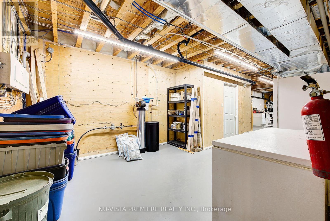
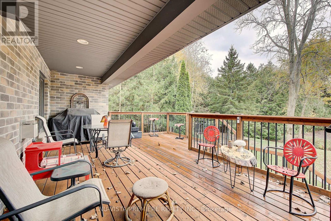
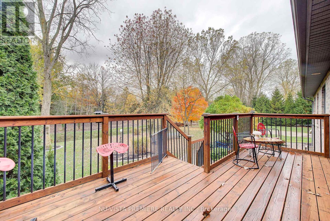
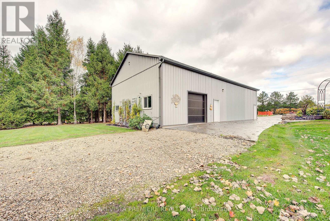
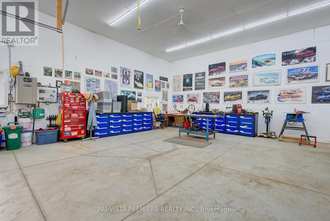
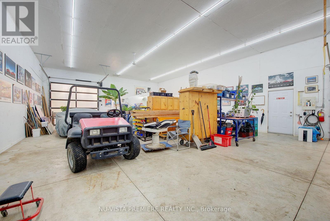
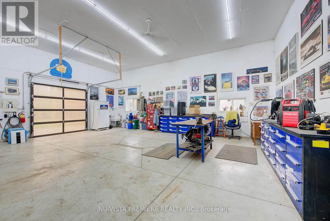
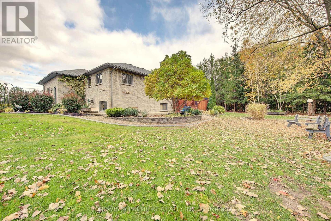
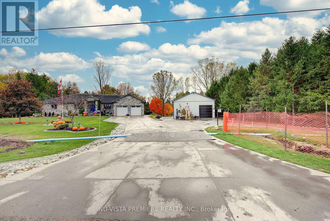
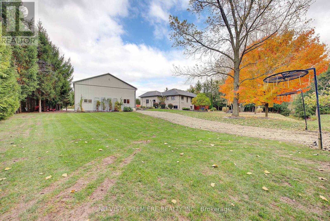
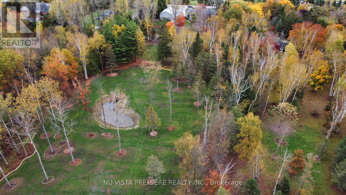
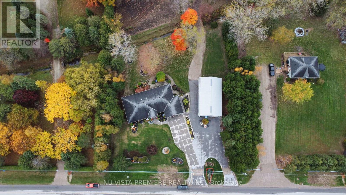
36273 Gore Road South Huron (Stephen), ON
PROPERTY INFO
GRAND BEND ! Located on a quiet paved road just minutes north of town and close to the beach! This custom built ranch style home is situated on 3.593 acres offering the ultimate in privacy. The yard is like a park with walkways and park benches throughout the treed and grassed areas. The HEATED SHOP ( 32'6" x 56') features high ceilings, in floor heating, fully insulated, hot and cold water and is serviced by a fresh concrete driveway and stone retaining wall. Ideal for car enthusiasts , handy man or a home business . This 3 +1 bedroom house plan is 2133 square feet on the main floor with an additional 1323 square feet of finished area in the basement. Special features include a huge main floor laundry/ sewing room, an updated kitchen( 2021) with separate dinette overlooking the rear yard as well as a full formal dining room. The great room has 10 foot tray ceilings and a gas fireplace. The spa like 5 pc bathroom with ensuite privileges was updated in 2024 along with the main floor 3 pc bathroom. The lower level is bright and open with high ceilings and lots of windows. Open concept family room and games room is 58 feet wide! The lower level floors feature luxurious in-floor heating! This home has been meticulously maintained and updated thought ! A short list of special features included: central vacuum system, owned hot water heater and water softener in 2024, Phantom screens in the doors , Huge sundeck refinished 2025 , high speed fibre optic internet and much, much more! All of this, and you're still just minutes to the beaches, grocery store & just a stones throw from the playhouse & winery! Contact listing agent for complete list of extras and upgrades. (id:4555)
PROPERTY SPECS
Listing ID X12497528
Address 36273 GORE ROAD
City South Huron (Stephen), ON
Price $1,493,000
Bed / Bath 4 / 2 Full
Style Bungalow
Construction Brick, Stone
Land Size 200.7 x 828.2 FT ; 828.19ft x 222.81 ft x731.5ft x 200.6
Type House
Status For sale
EXTENDED FEATURES
Appliances Central Vacuum, Dryer, Garage door opener remote(s), Microwave, Refrigerator, Stove, Washer, Water Heater, Water meter, Water softenerBasement FullBasement Development FinishedParking 14Equipment NoneFeatures Flat site, Irregular lot size, Sump Pump, Wooded areaOwnership FreeholdRental Equipment NoneStructure Deck, Drive Shed, Outbuilding, Porch, WorkshopBuilding Amenities Fireplace(s)Cooling Air exchanger, Central air conditioningFire Protection Smoke DetectorsFoundation Poured ConcreteHeating Forced airHeating Fuel Natural gasUtility Power GeneratorUtility Water Municipal water Date Listed 2025-11-01 00:01:08Days on Market 3Parking 14REQUEST MORE INFORMATION
LISTING OFFICE:
NuVista Premiere Realty Inc., Michael Bosveld
, NuVista Primeline Realty Inc., Anthony Roach

