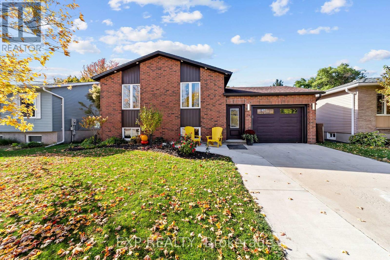
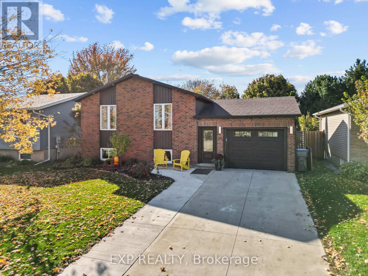
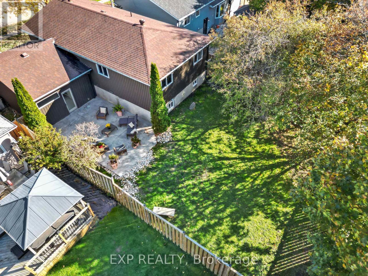
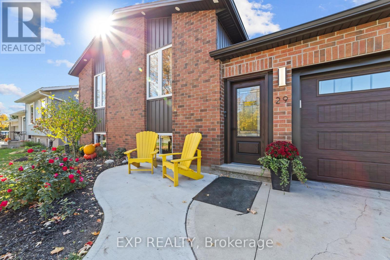
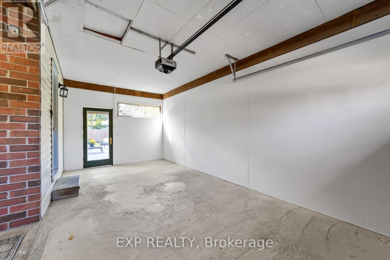
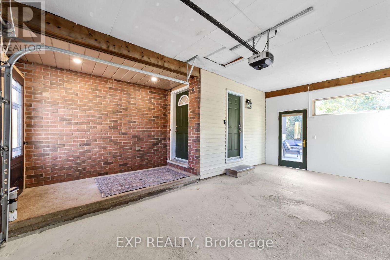
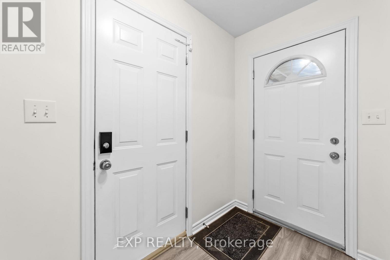
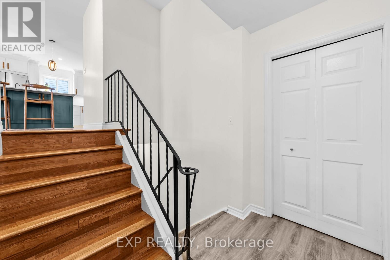
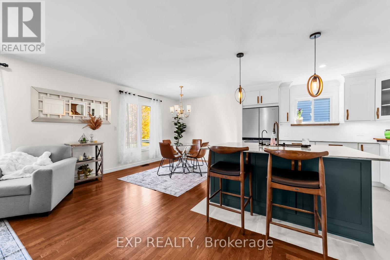
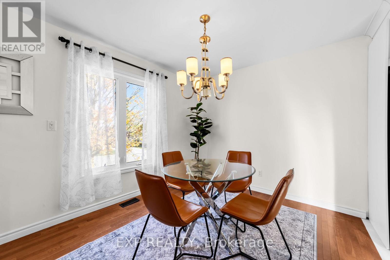
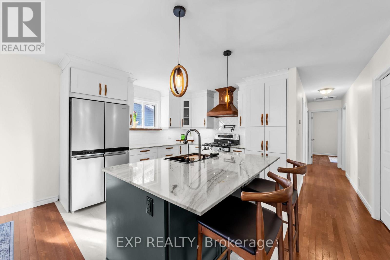
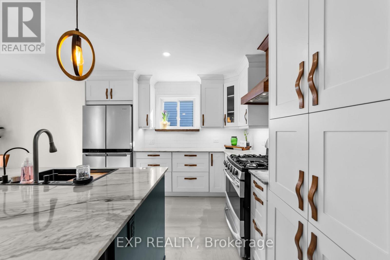
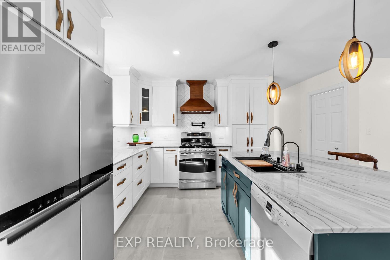
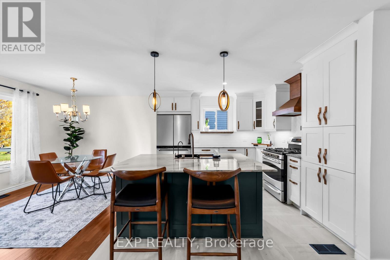
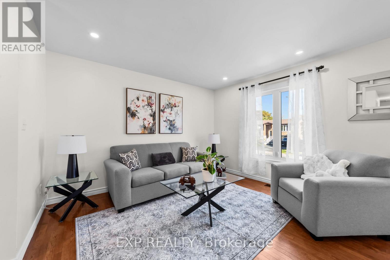
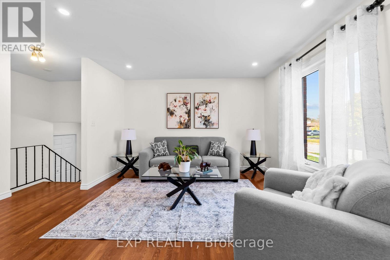
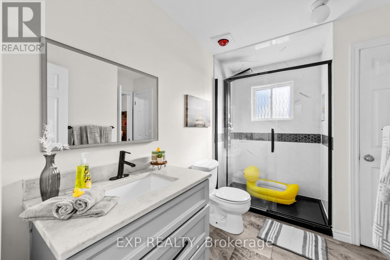
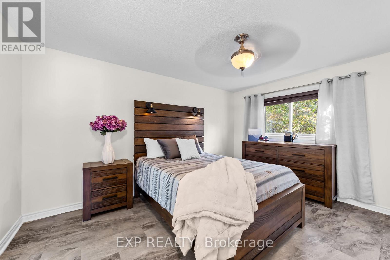
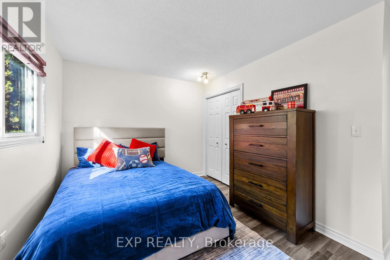
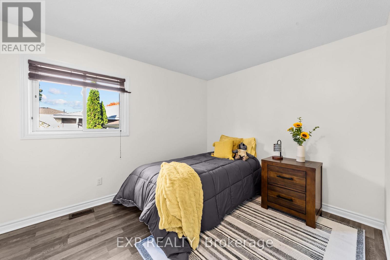
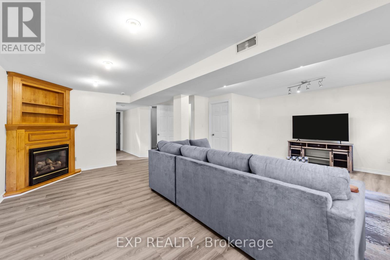
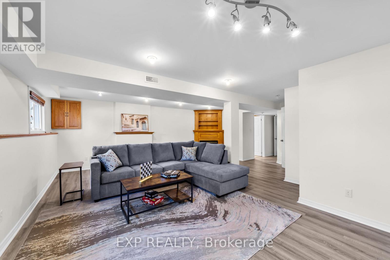
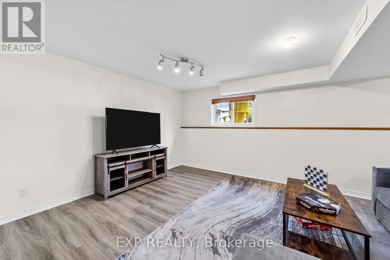
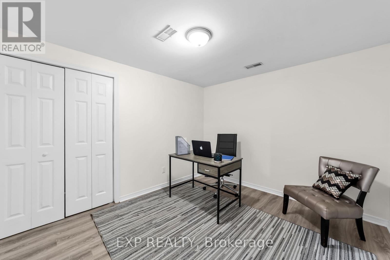
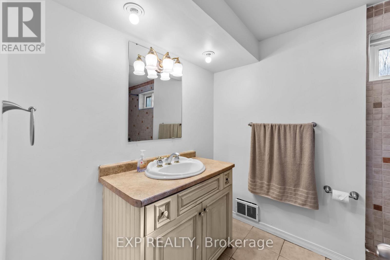
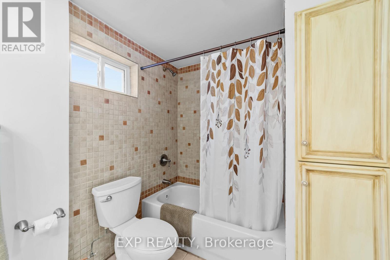
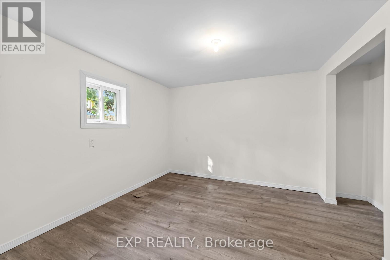
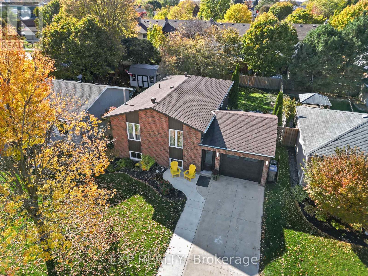
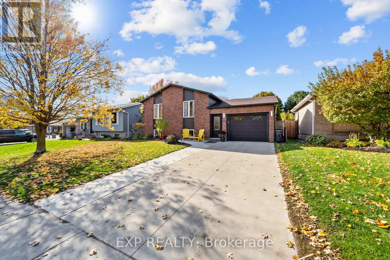
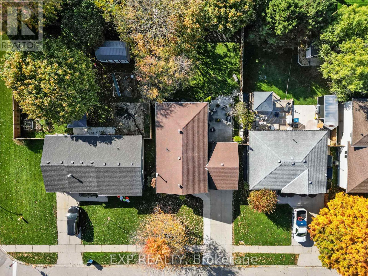
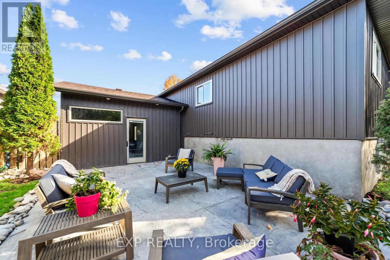
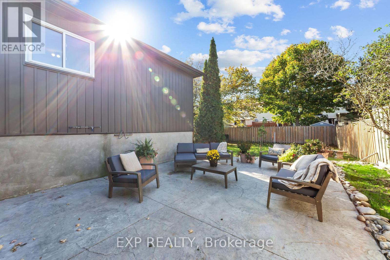
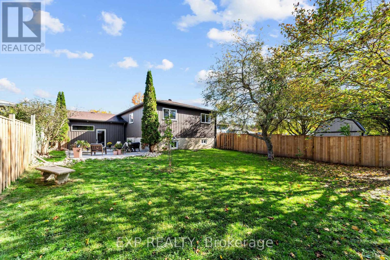
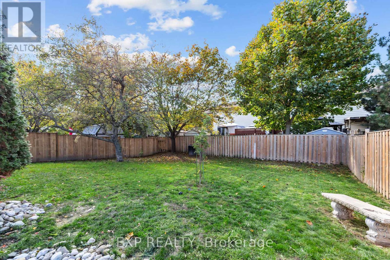
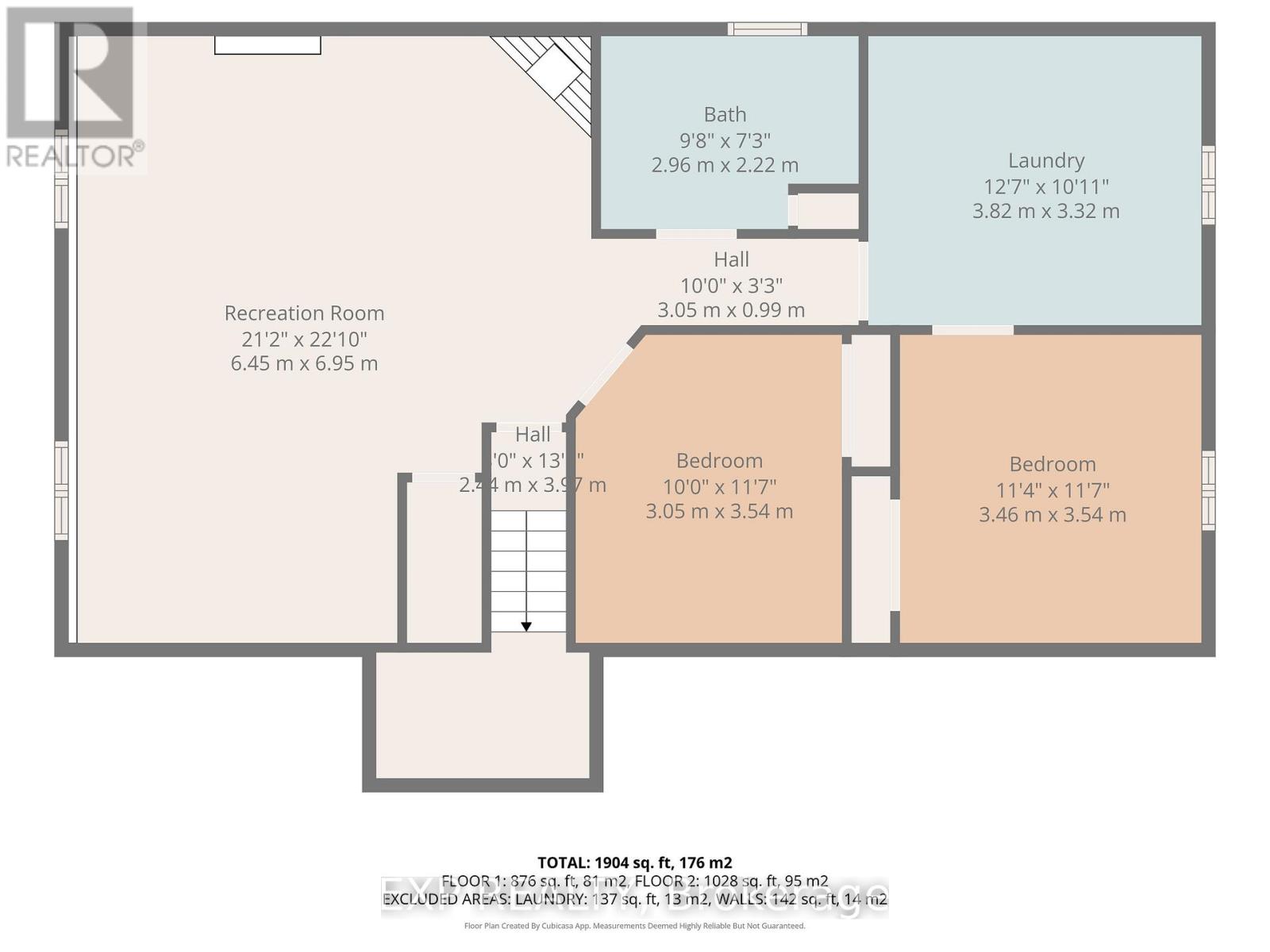
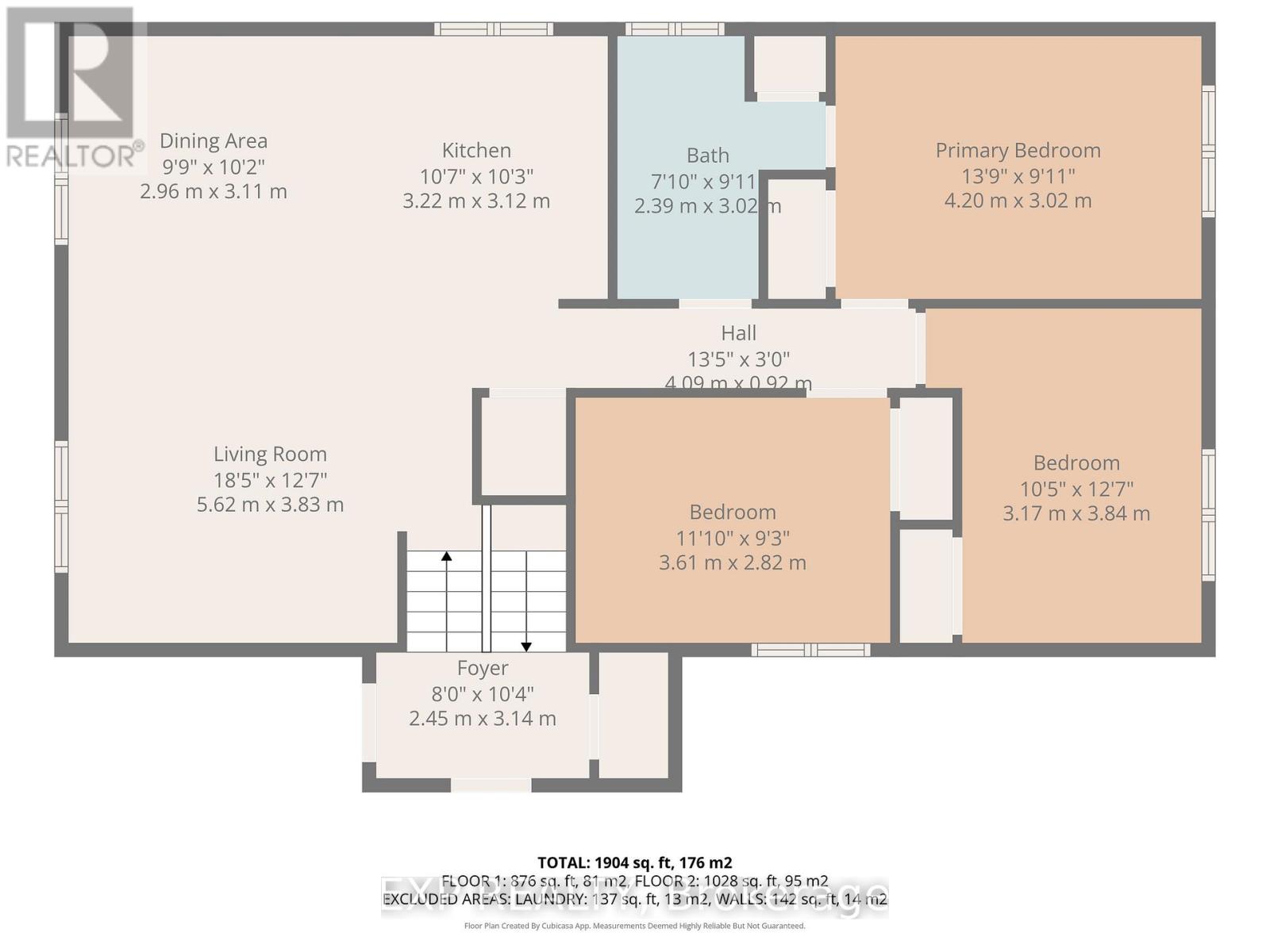
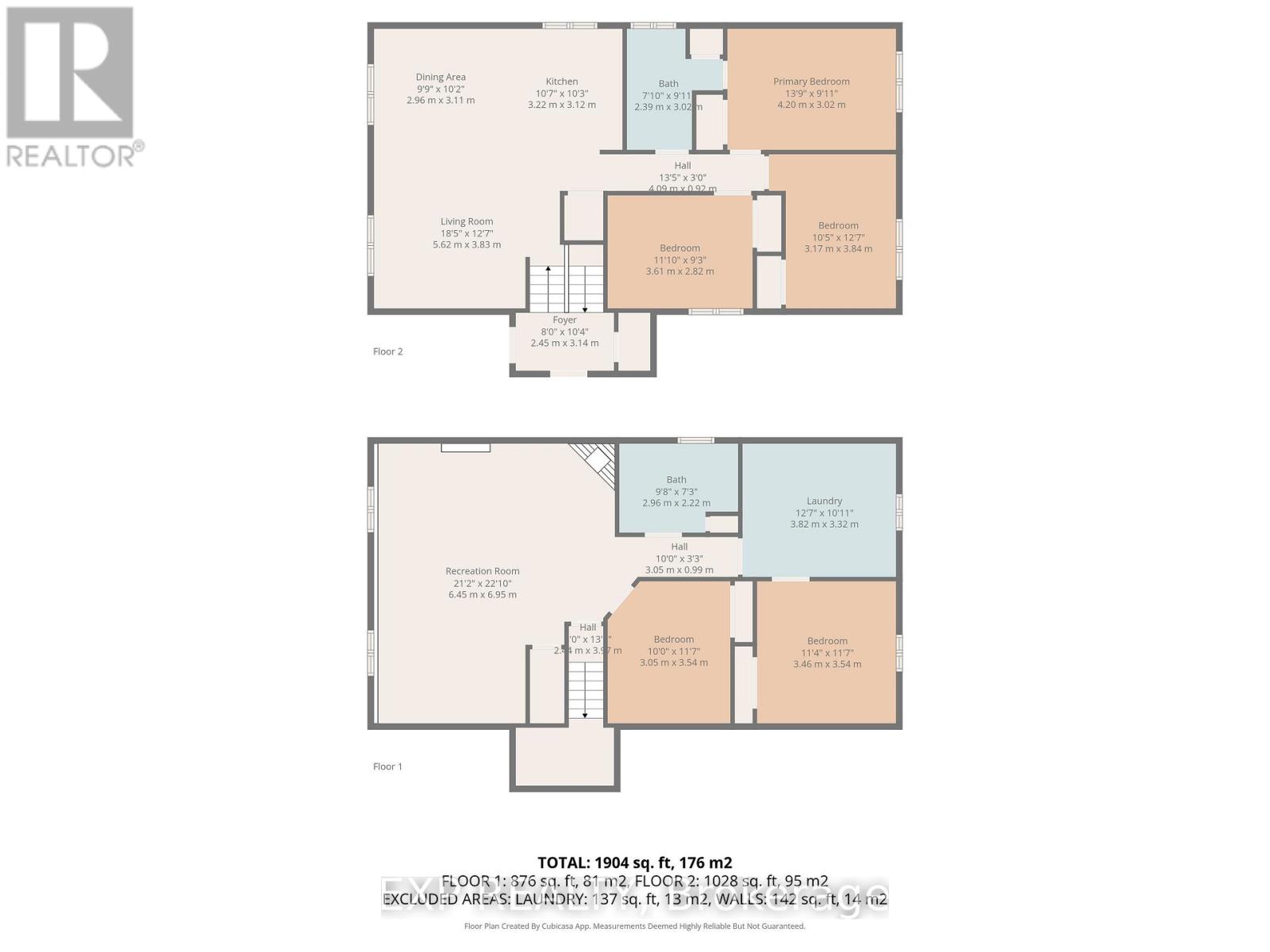
29 Dunsford Crescent St. Marys, ON
PROPERTY INFO
Welcome to 29 Dunsford Crescent - a beautifully updated raised ranch tucked away on a quiet, family-friendly street in the charming town of St. Marys. This home has been lovingly cared for by the same family for over 25 years and now offers a perfect blend of comfort, style, and functionality for its next owners. Step inside to discover open-concept living that's both welcoming and practical. The renovated kitchen (2024) was designed for family connection, featuring Calcutta Brazil Quartite, a pot filler with herringbone backsplash, a double pantry, and bar seating that makes everyday living effortless. The spacious living and dining area flow seamlessly together - ideal for entertaining or keeping an eye on little ones while you cook. The main floor offers three bedrooms, including a primary suite with cheater ensuite access to the recently renovated main bathroom (2022). Downstairs, you'll find a bright and versatile lower level with new flooring (2025), a potential fourth and fifth finished bedroom (2025), a full bathroom and plenty of space in your rec room - giving your family room to grow. Outside, enjoy a beautifully landscaped yard with room to play, relax, or entertain. The stamped-concrete patio even includes a gas hookup for your bbq and wiring for a hot tub, should you wish to reconnect it. Located in a highly walkable neighbourhood, you're just steps from local schools, parks, and the St. Marys Rec Centre featuring ice rinks, an indoor pool, and community programs for all ages. Enjoy strolls to downtown shops, local restaurants, or the iconic St. Marys Quarry, Canada's largest natural swimming quarry.Move-in ready, family-approved, and full of heart - 29 Dunsford Crescent is more than a house. It's a home built for making memories. (id:4555)
PROPERTY SPECS
Listing ID X12492386
Address 29 DUNSFORD CRESCENT
City St. Marys, ON
Price $695,000
Bed / Bath 3 / 2 Full
Style Bungalow
Construction Brick, Vinyl siding
Land Size 50 x 120 FT
Type House
Status For sale
EXTENDED FEATURES
Appliances Central Vacuum, Compactor, Dishwasher, Dryer, Refrigerator, Stove, Washer, Water softenerBasement FullBasement Development FinishedParking 5Amenities Nearby SchoolsCommunity Features Community CentreFeatures Flat site, Sump Pump, Wooded areaOwnership FreeholdStructure Patio(s)Cooling Central air conditioningFire Protection Smoke DetectorsFoundation Poured ConcreteHeating OtherUtility Water Municipal water Date Listed 2025-10-30 20:01:58Days on Market 5Parking 5REQUEST MORE INFORMATION
LISTING OFFICE:
Exp Realty, Paisley Smith

