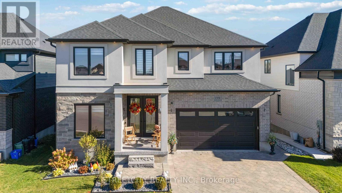
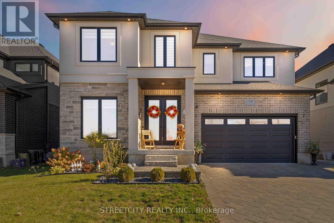
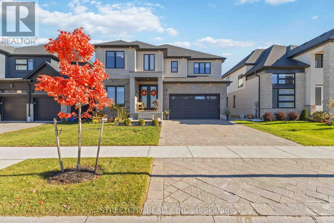
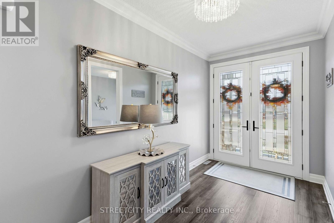
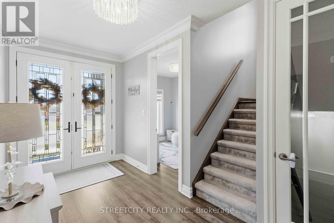
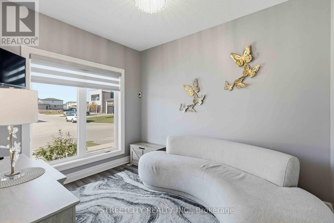
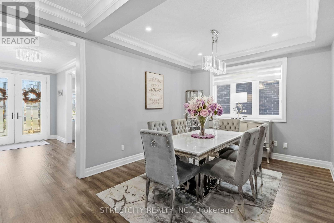
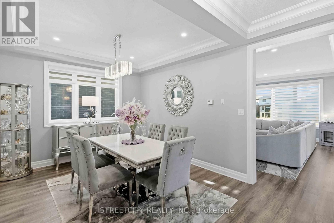
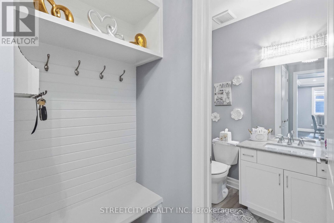
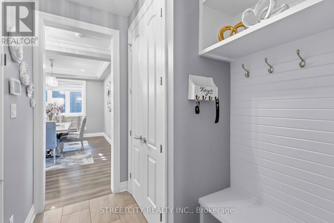
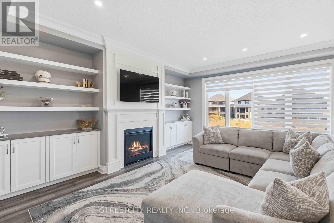
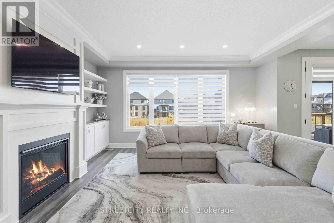
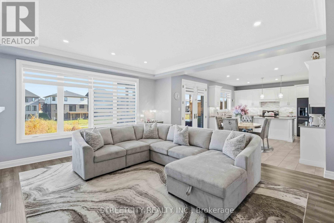
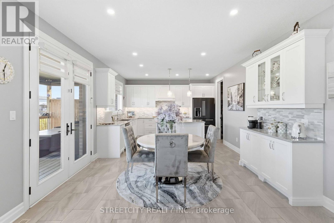
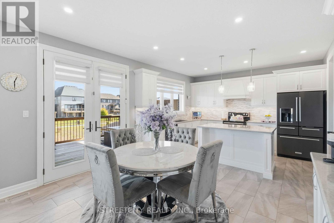
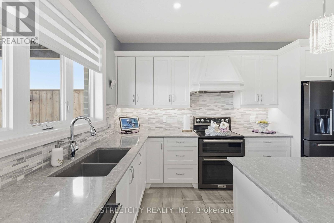
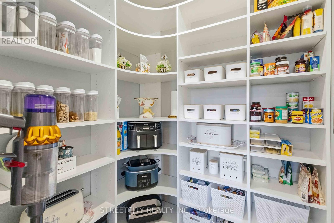
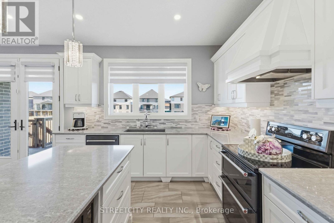
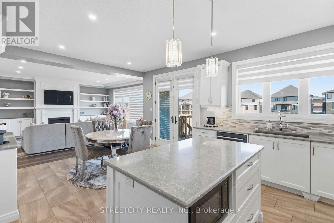
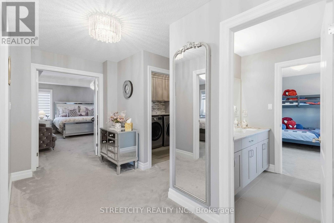
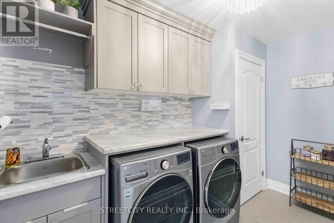
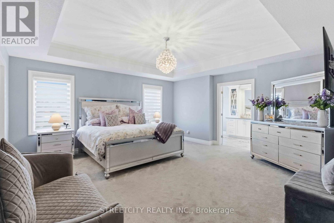
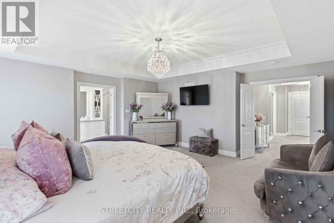
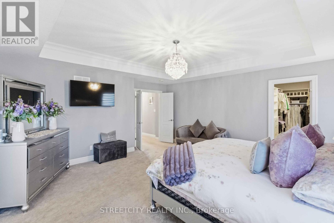
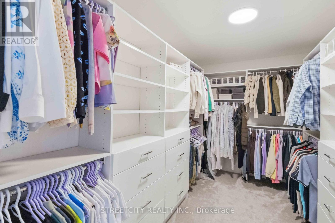
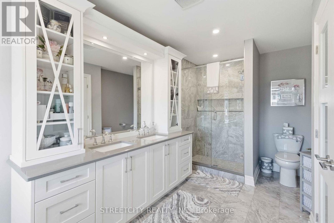
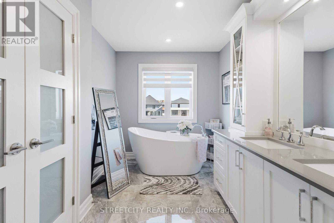
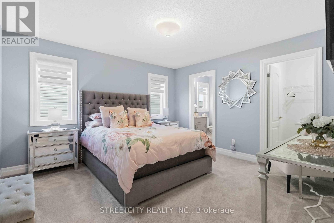
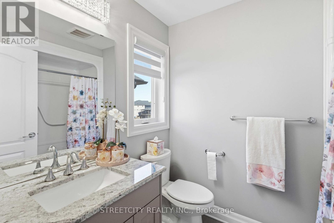
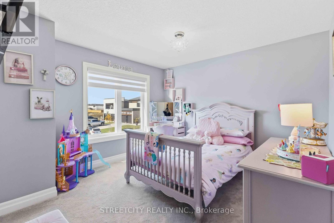
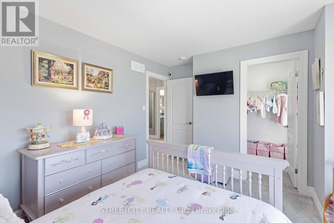
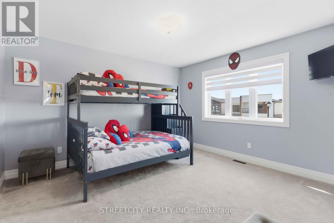
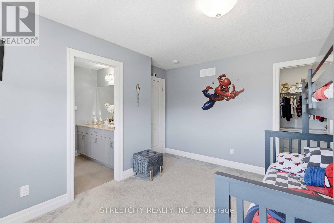
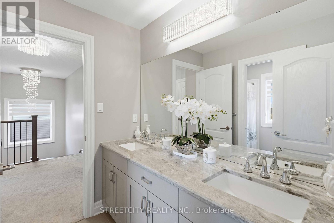
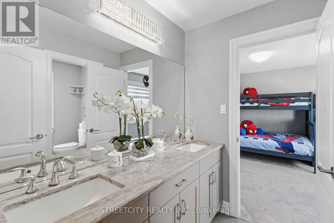
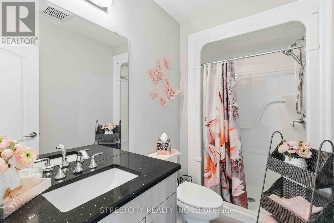
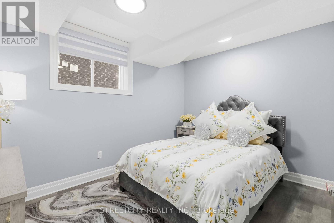
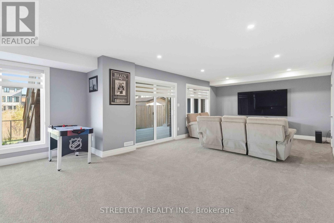
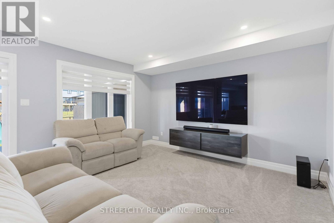
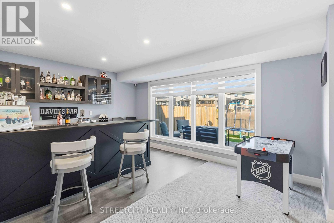
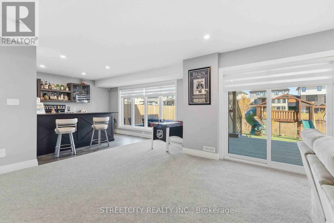
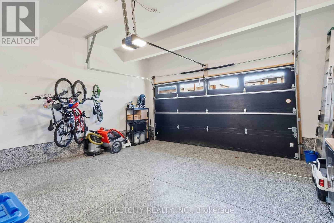
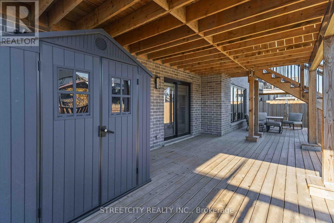
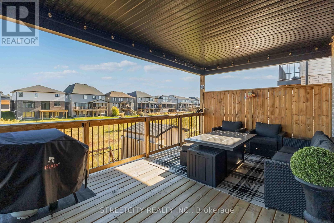
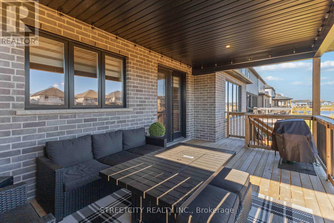
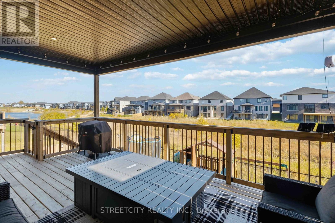
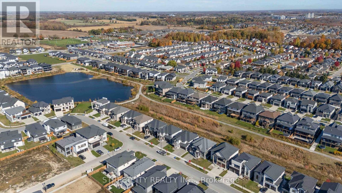
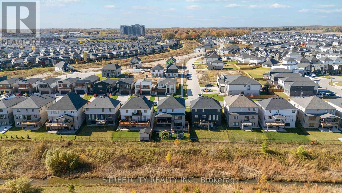
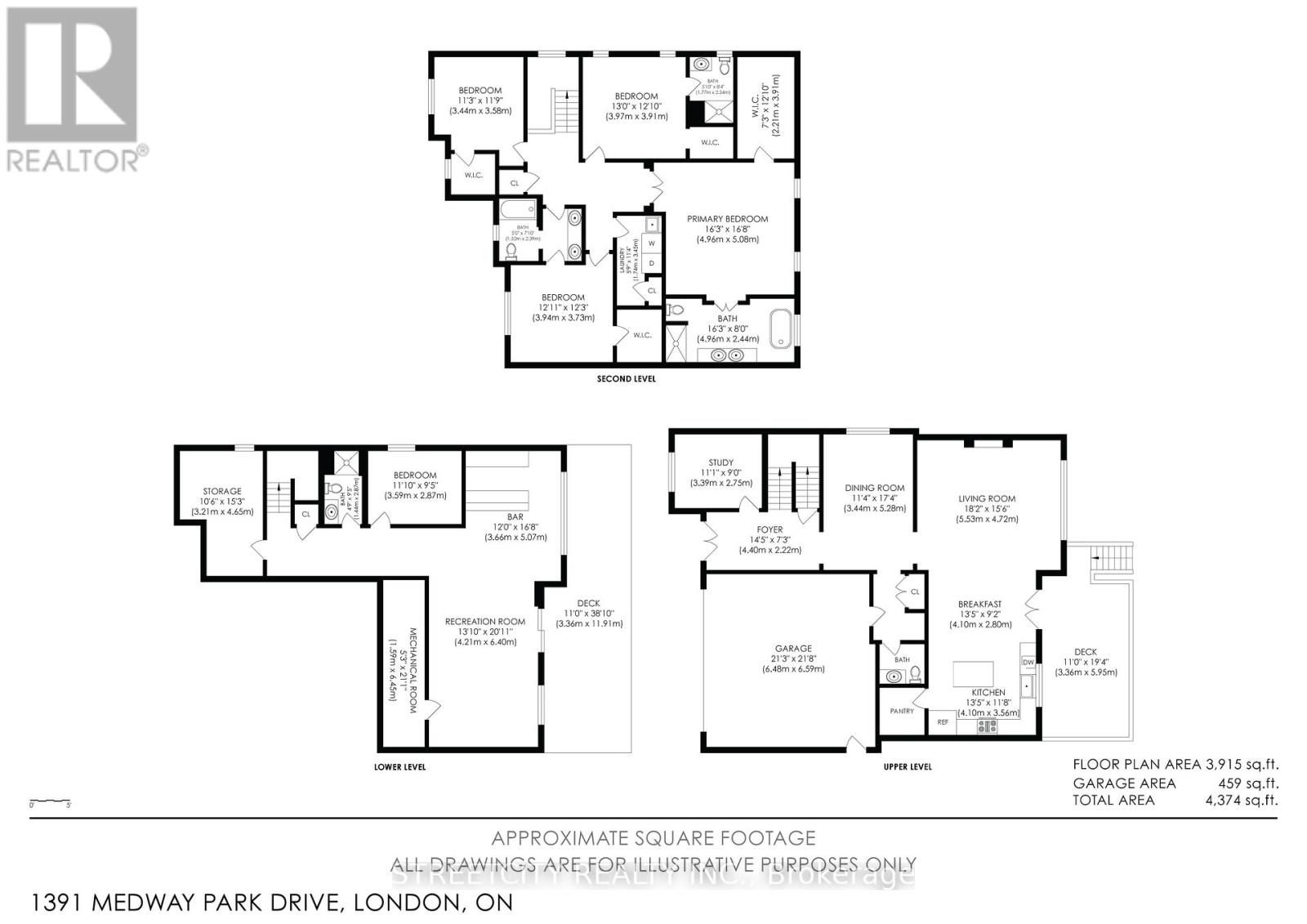
1391 Medway Park Drive London North (North S), ON
PROPERTY INFO
Welcome to Refined Living in North London Impeccably maintained and exuding timeless charm, this exquisite 4+1 bedroom, 5-bathroom residence offers an exceptional lifestyle in one of North London's most desirable communities. Perfectly positioned on a premium lot backing onto serene green space and a picturesque ravine, this home provides both privacy and breathtaking views. From the moment you step inside, you'll be struck by the sense of care and sophistication that defines every space. The interiors are pristine-graceful yet welcoming-with thoughtful touches that reflect a homeowner of exceptional taste and a dash of spirited personality. Sunlight floods the open-concept main floor, highlighting elegant finishes, generous principal rooms, and a seamless flow ideal for both entertaining and everyday living. The upper level offers spacious bedrooms and beautifully appointed bathrooms designed for comfort and style, while the lower level features a versatile fifth bedroom, full bath, and flexible recreation area. Every detail has been carefully considered to balance luxury with livability. Enjoy peaceful mornings or relaxed evenings on the private deck, where the natural beauty of the ravine provides the perfect backdrop. With proximity to top-rated schools, Western University, hospitals, shopping, fine dining, and walking trails, this home truly offers the best of North London living-graceful, refined, and effortlessly comfortable. Click on the listing multimedia link for Property Video Tour, 3D virtual tour, floor plans and additional photos. (id:4555)
PROPERTY SPECS
Listing ID X12491348
Address 1391 MEDWAY PARK DRIVE
City London North (North S), ON
Price $1,349,000
Bed / Bath 5 / 4 Full, 1 Half
Construction Brick, Stone
Flooring Tile
Land Size 50.1 x 106 FT
Type House
Status For sale
EXTENDED FEATURES
Appliances Alarm System, Central Vacuum, Dishwasher, Dryer, Refrigerator, Stove, Washer, Water meter, Window CoveringsBasement N/ABasement Features Walk outBasement Development FinishedParking 4Amenities Nearby Golf Nearby, Hospital, Place of Worship, SchoolsEquipment Water HeaterFeatures Flat site, Sloping, Sump PumpOwnership FreeholdRental Equipment Water HeaterStructure ShedViews View of waterBuilding Amenities Fireplace(s)Cooling Central air conditioningFire Protection Alarm system, Security system, Smoke DetectorsFoundation Poured ConcreteHeating Forced airHeating Fuel Natural gasUtility Water Municipal water Date Listed 2025-10-30 18:02:24Days on Market 5Parking 4REQUEST MORE INFORMATION
LISTING OFFICE:
Streetcity Realty Inc., Mark Morningstar

