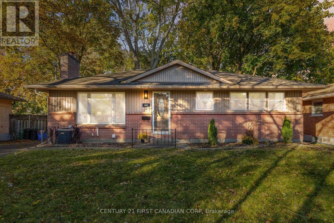
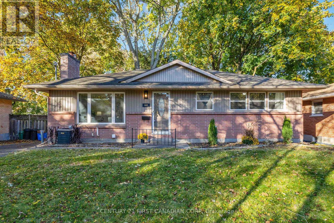
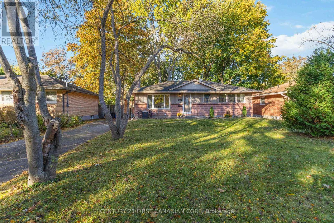
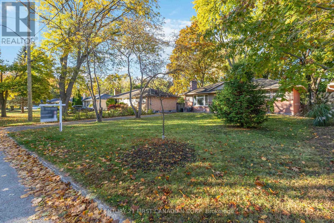
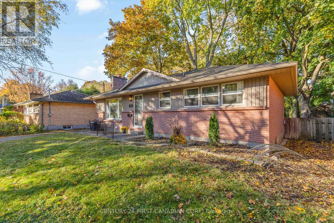
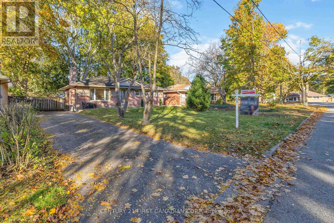
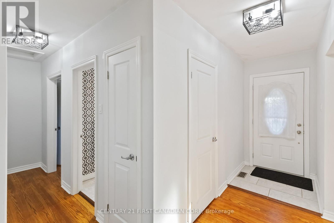
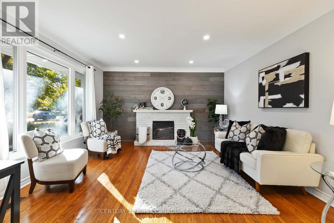
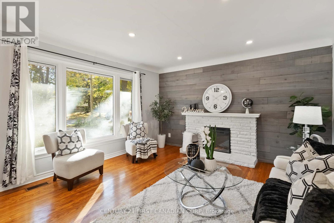
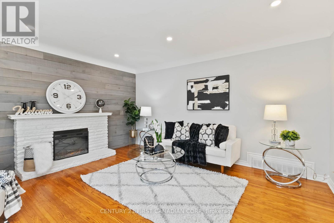
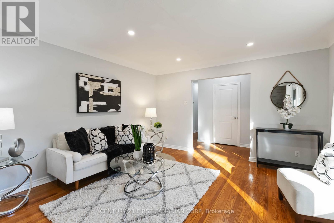
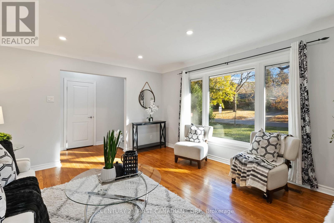
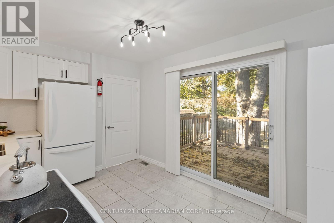
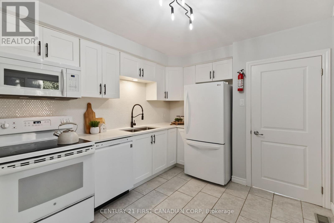
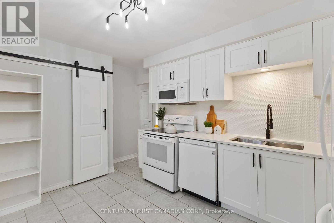
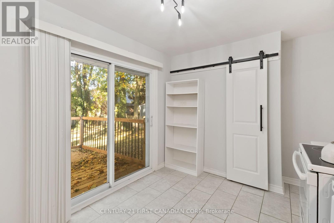
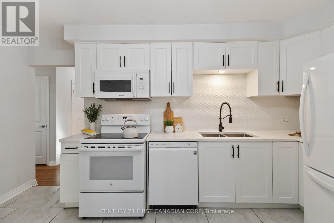
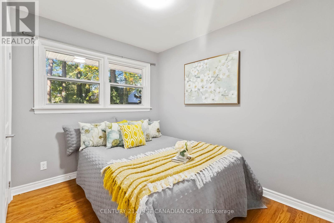
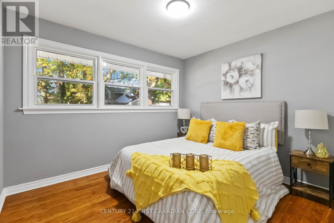
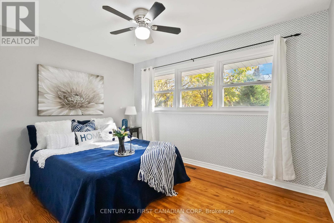
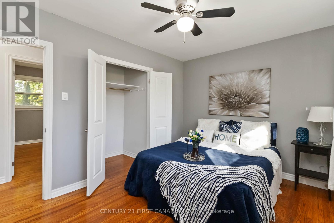
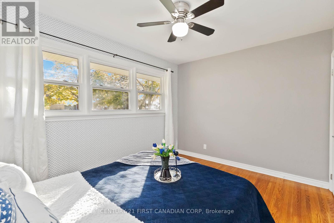
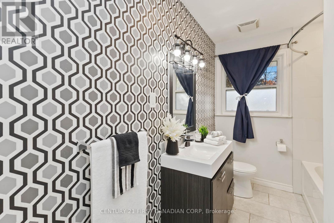
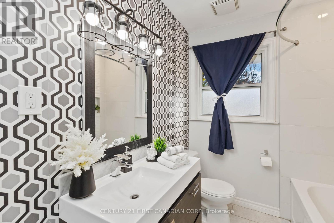
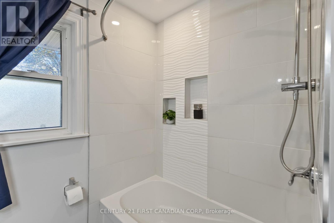
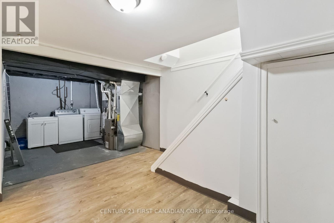
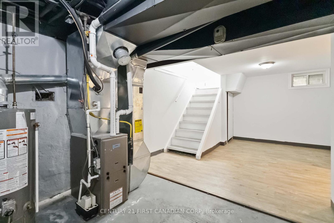
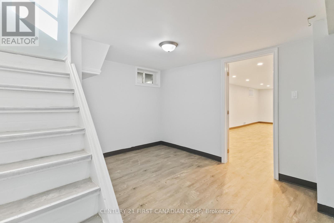
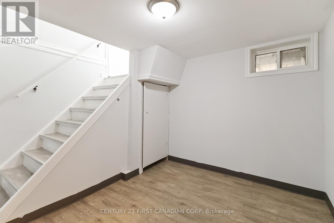
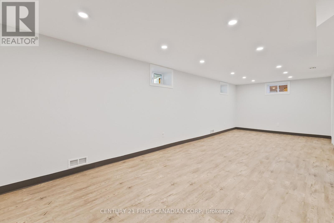
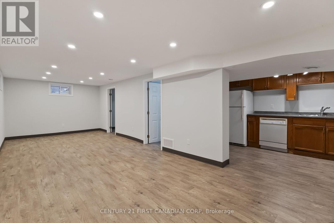
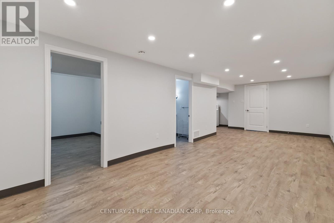
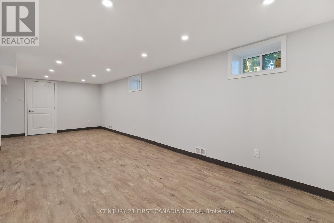
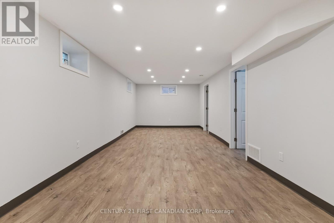
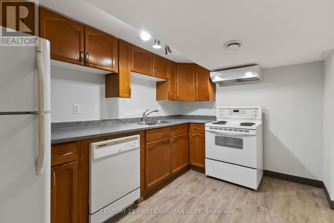
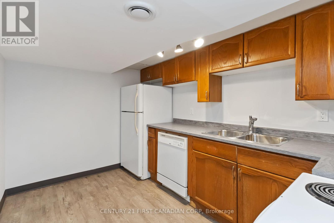
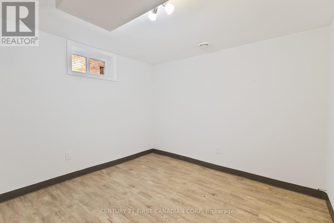
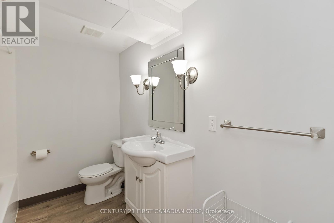
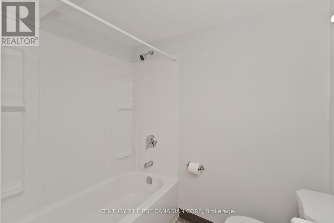
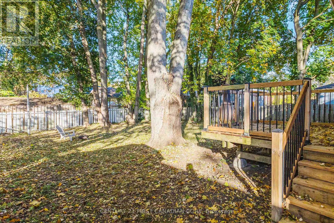
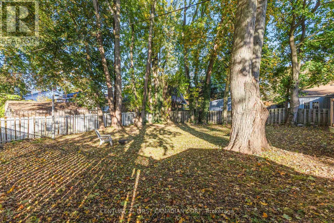
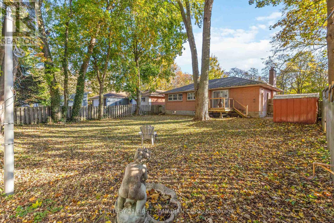
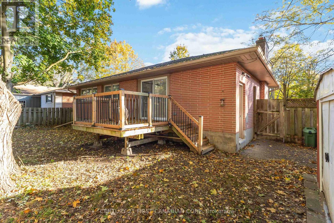
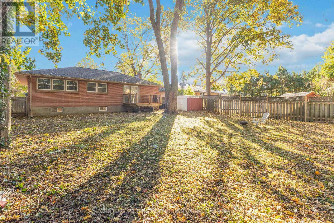
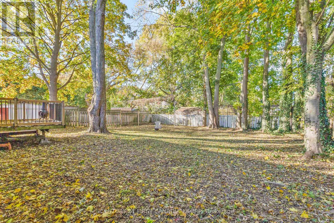
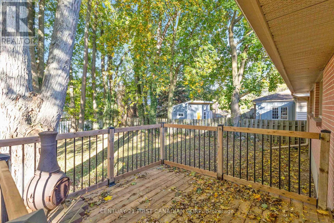
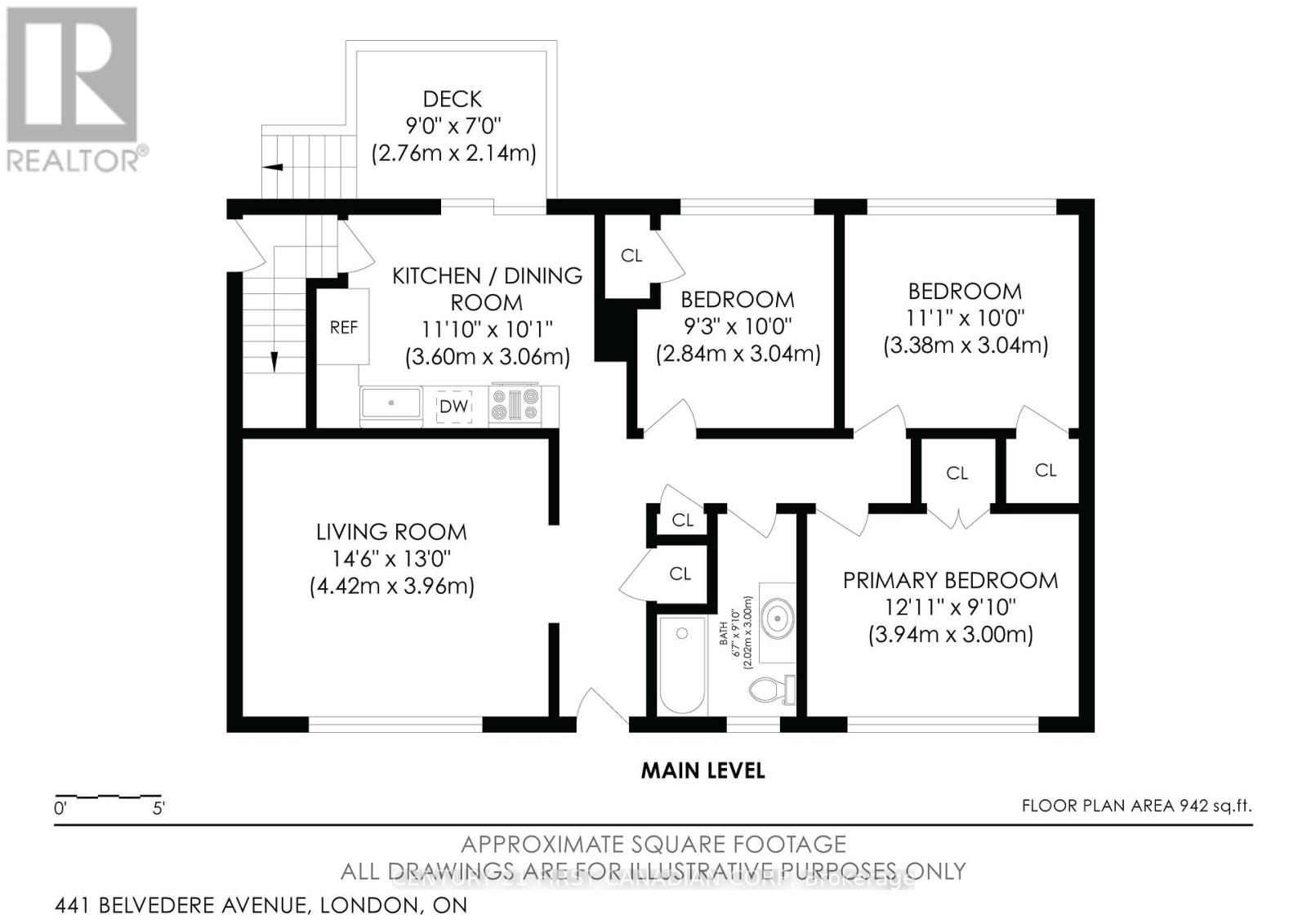
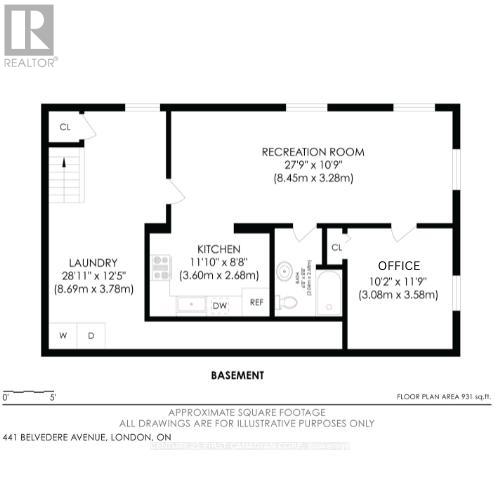
441 Belvedere Avenue London South (South K), ON
PROPERTY INFO
Beautifully Updated Byron Ranch with Private Lower-Level potential granny suite with separate entrance & Income Potential. Welcome to this charming and fully updated three-bedroom ranch tucked away on a quiet, tree-lined street in Byron-one of London's most sought-after neighbourhoods. This home sits on a mature, landscaped lot surrounded by towering trees, offering both beauty and privacy. Step inside to find beautifully styled hardwood floors, a bright and spacious living room with a cozy fireplace, and an updated white kitchen featuring quartz countertops, modern cabinetry, and matching appliances. The main level also includes three generous bedrooms and a renovated 4-piece bathroom, making it ideal for family living. The lower level has been completely finished and thoughtfully designed as a private office (Which can easily be converted to a bedroom with an egress window) suite--perfect for extended family, guests, or as a potential income-generating rental unit. This impressive future granny suite features a separate side entrance that opens into a shared vestibule/common area for added privacy and convenience. Inside, you'll find a full kitchen with three appliances, a spacious living/rec room and a modern 4-piece bathroom--all tastefully finished to match the style and quality of the main level. The home also includes updated electrical. Outside, enjoy the private treed backyard and a deck off the kitchen, ideal for morning coffee or weekend barbecues. Located just minutes from Boler Mountain, schools, parks, and shopping, this property offers the perfect blend of comfort, versatility, and investment potential. Whether you're looking for a family home with room to grow, a multi-generational setup, or a smart rental opportunity, this Byron gem delivers it all. (id:4555)
PROPERTY SPECS
Listing ID X12487610
Address 441 BELVEDERE AVENUE
City London South (South K), ON
Price $649,900
Bed / Bath 3 / 2 Full
Style Bungalow
Construction Brick, Concrete
Land Size 60.2 x 123.5 FT ; 123.53 ft x 60.16 ft x 123.53 ft x 60.15
Type House
Status For sale
EXTENDED FEATURES
Appliances Dishwasher, Dryer, Refrigerator, Stove, WasherBasement N/ABasement Features Separate entranceParking 3Amenities Nearby Place of Worship, Public Transit, SchoolsCommunity Features Community CentreEquipment Water HeaterFeatures Dry, Flat site, RavineOwnership FreeholdRental Equipment Water HeaterStructure Porch, ShedBuilding Amenities Fireplace(s)Cooling Central air conditioningFire Protection Smoke DetectorsFoundation Poured ConcreteHeating Forced airHeating Fuel Natural gasUtility Water Municipal water Date Listed 2025-10-29 18:01:13Days on Market 2Parking 3REQUEST MORE INFORMATION
LISTING OFFICE:
Century First Canadian Corp. Dean Soufan Inc., Dean Soufan
, Century First Canadian Corp, Amin Chehadi

