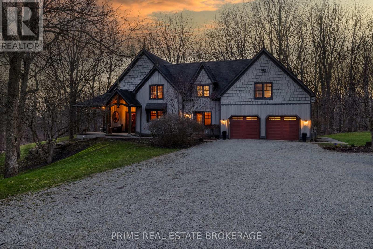
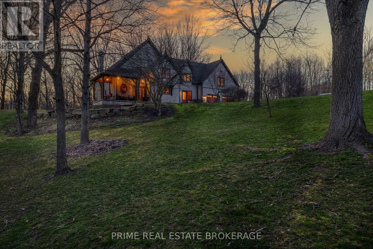
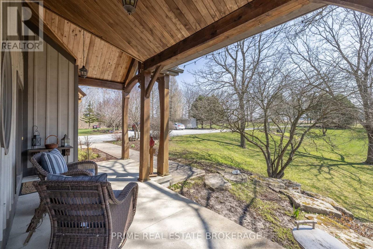
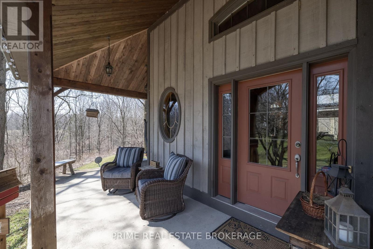
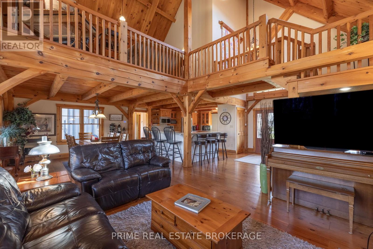
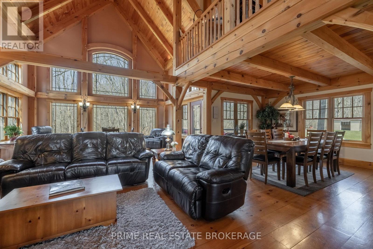
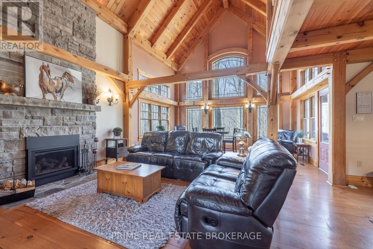
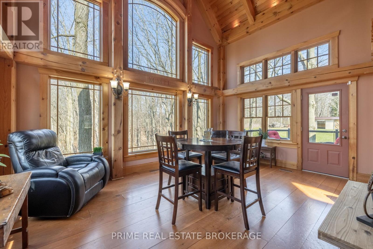
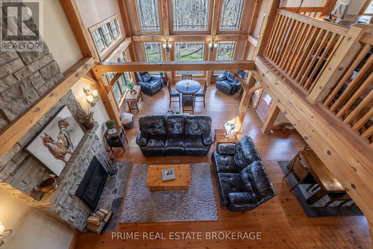
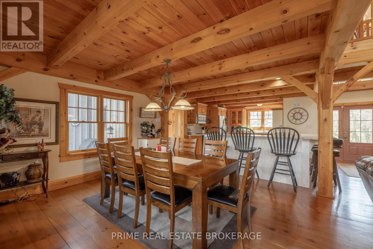
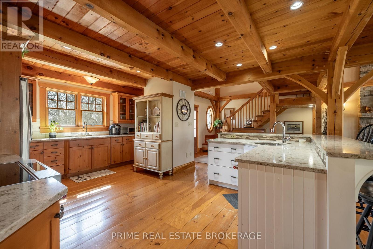
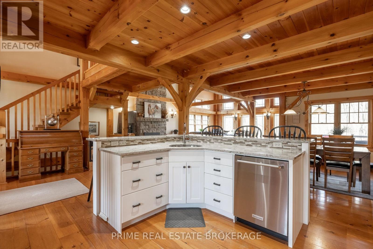
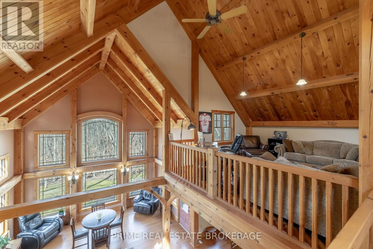
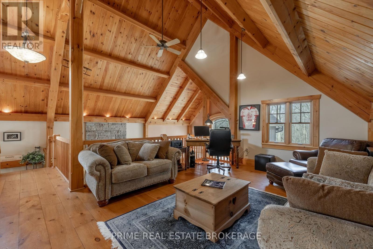
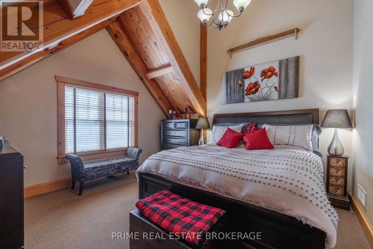
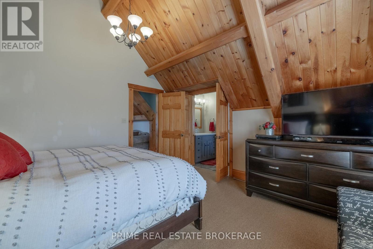
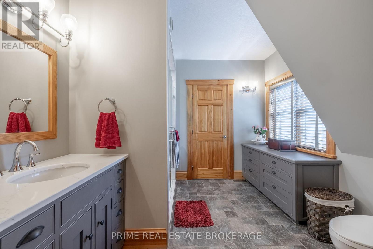
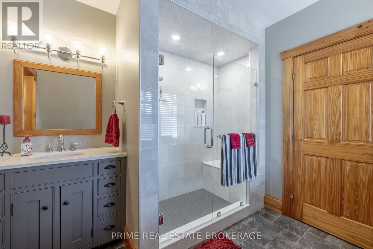
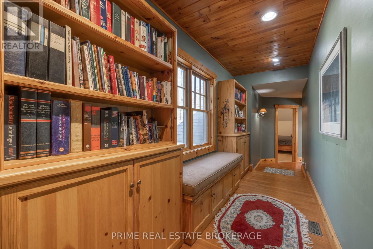
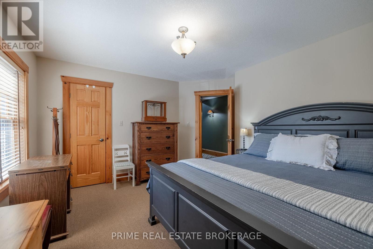
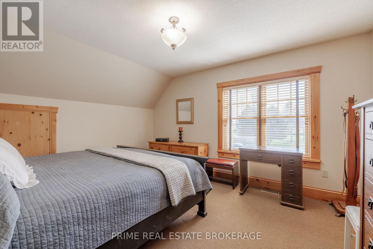
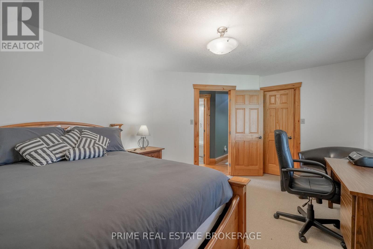
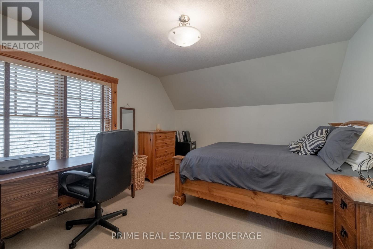
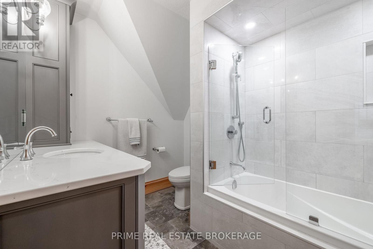
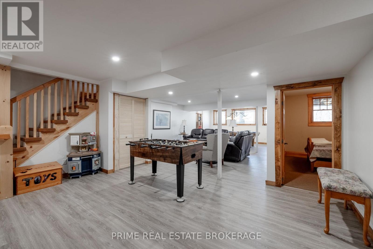
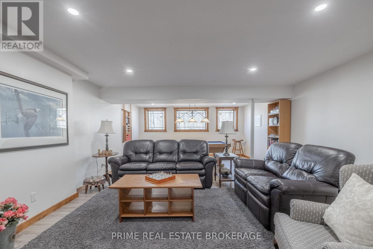
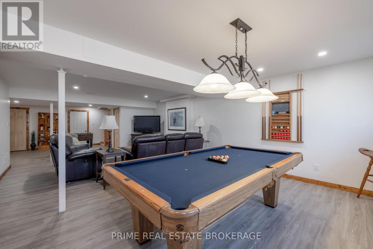
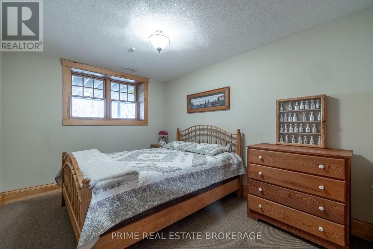
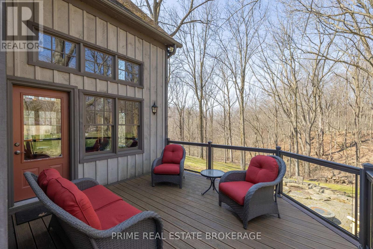
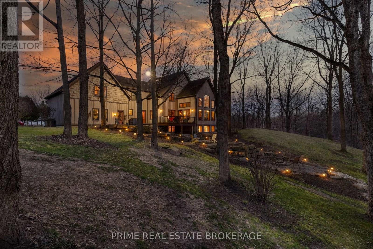
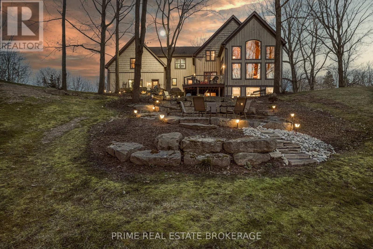
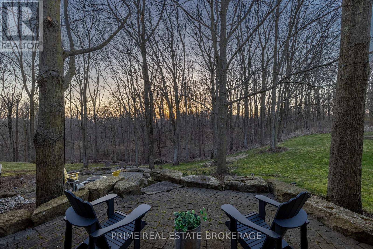
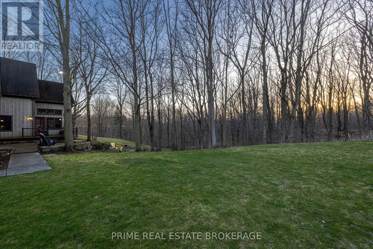
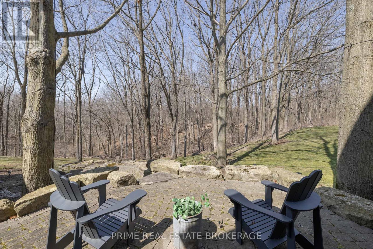
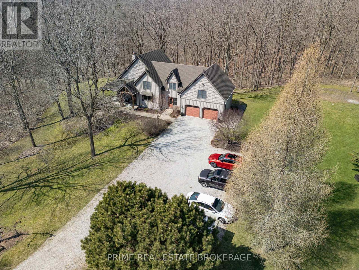
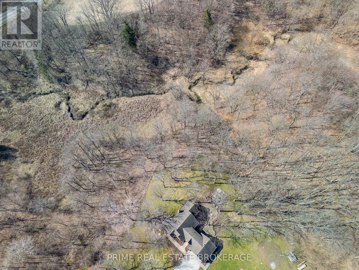
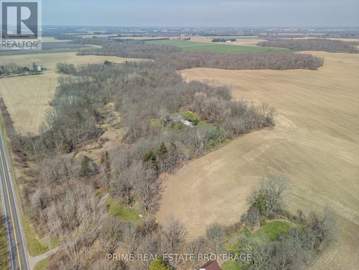
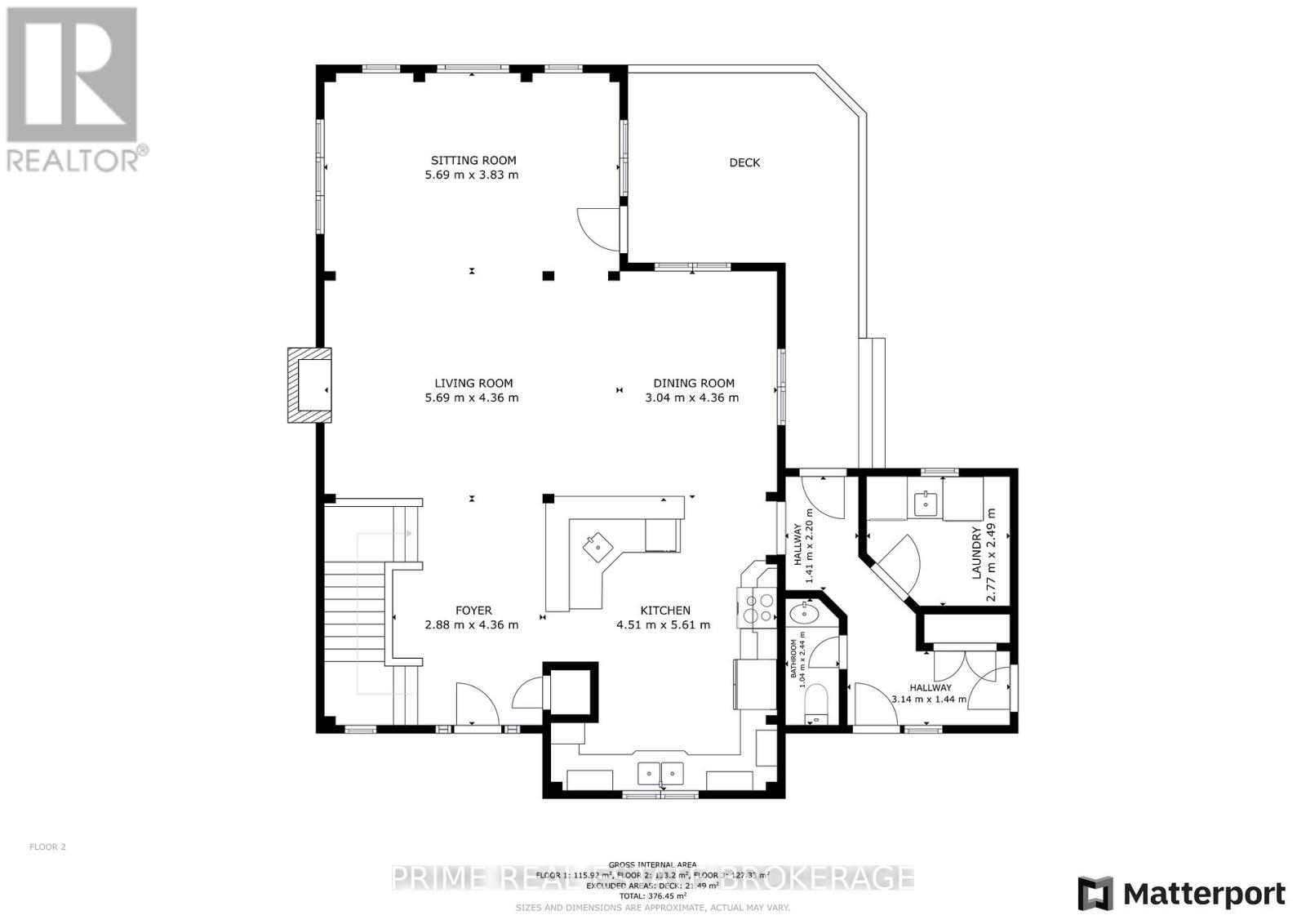
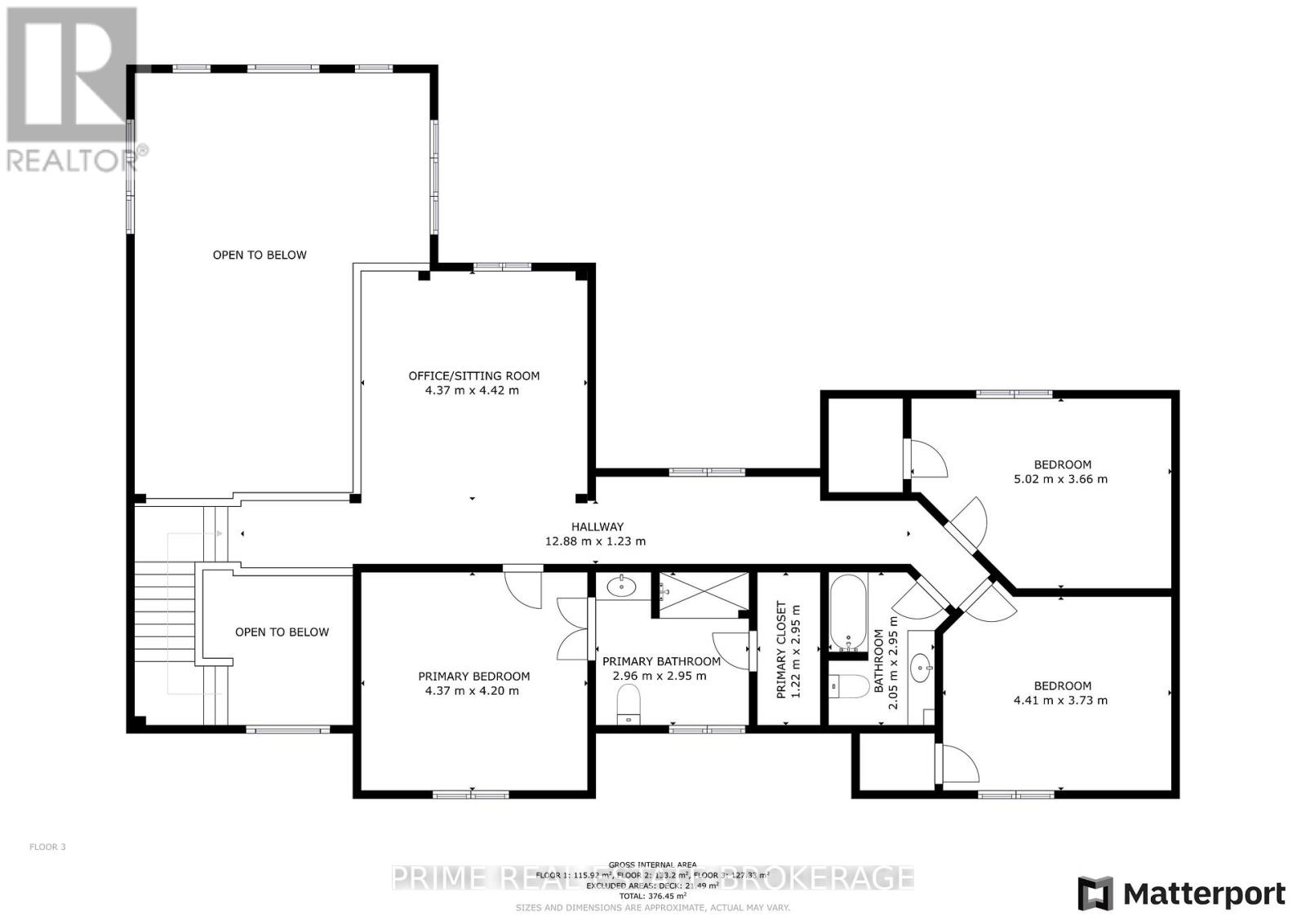
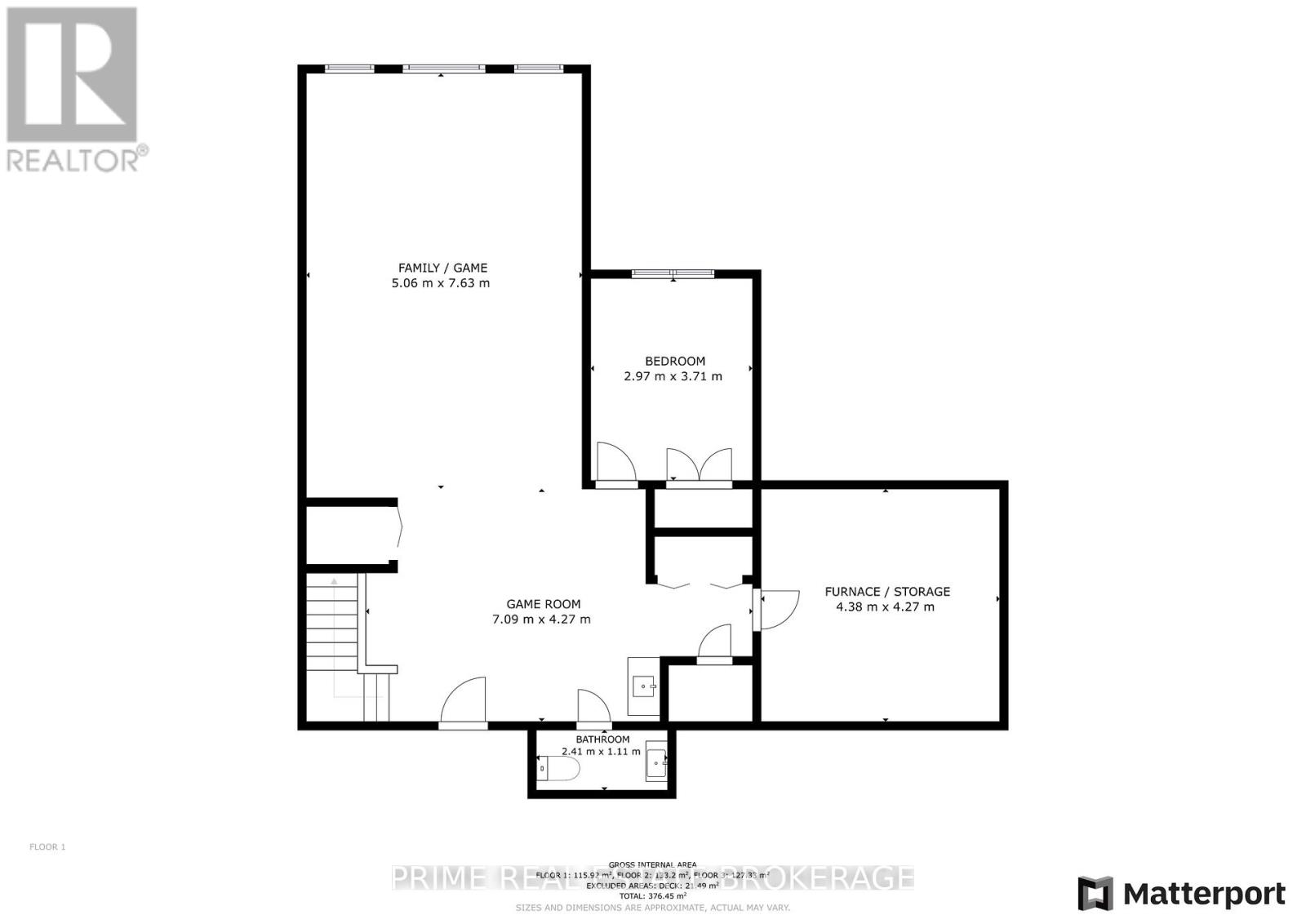
5504 Union Road Southwold, ON
PROPERTY INFO
Discover the ultimate rural escape at 'The Woodlands', a stunning 24-acre property teeming with native wildlife and nestled in the heart of Ontario's Carolinian Forest. This peaceful and private sanctuary offers a rare blend of natural beauty, modern comfort, and endless potential - all just minutes from the renowned Blue Flag Beaches of Port Stanley. A picturesque winding laneway leads you to the showstopping Timber Frame home, where soaring 29-foot ceilings and expansive windows create a bright, airy space with breathtaking views from every room. Offering 4 bedrooms and 4 bathrooms, this meticulously crafted residence also features energy-efficient geothermal heating and a fully finished lower level - perfect for family living or entertaining. Step outside to a backyard oasis designed for relaxation and enjoyment. The composite deck with sleek glass railings overlooks a stunning 3-tiered, terraced patio complete with a built-in fire pit - equally suited for quiet evenings surrounded by nature or lively gatherings with guests. Explore the network of scenic trails winding through the forest, ideal for hiking, birdwatching, or spotting local deer that frequent the property. The property's ravine and trout creek add to its serene charm, offering peaceful moments immersed in nature. The property also includes 7 acres of farmland, currently used for cash crop agriculture, providing supplementary rental income or future potential for a hobby farm, equestrian retreat, or even severance opportunities. Conveniently positioned just 15 minutes from St. Thomas and 30 minutes from London, 'The Woodlands' offers both seclusion and accessibility. Don't miss your chance to experience this extraordinary property! (id:4555)
PROPERTY SPECS
Listing ID X12487357
Address 5504 UNION ROAD
City Southwold, ON
Price $1,999,999
Bed / Bath 4 / 2 Full, 2 Half
Construction Wood
Land Size 1594.7 x 699.2 FT
Type House
Status For sale
EXTENDED FEATURES
Appliances Dishwasher, Dryer, Garage door opener remote(s), Refrigerator, Stove, Washer, Water Heater, Water Heater - Tankless, Water purifier, Water softener, Water Treatment, Window CoveringsBasement FullBasement Development FinishedParking 10Amenities Nearby Beach, Golf Nearby, MarinaCommunity Features Community Centre, School BusFeatures Dry, Irregular lot size, Rolling, Sump Pump, Wooded areaOwnership FreeholdStructure Deck, Porch, ShedBuilding Amenities Fireplace(s)Construction Status Insulation upgradedCooling Air exchanger, Central air conditioningFire Protection Alarm system, Smoke DetectorsFoundation ConcreteHeating Forced airHeating Fuel PropaneUtility Water Drilled Well Date Listed 2025-10-29 16:01:38Days on Market 6Parking 10REQUEST MORE INFORMATION
LISTING OFFICE:
Prime Real Estate Brokerage, Nick Vergeer

