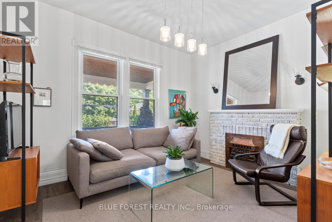
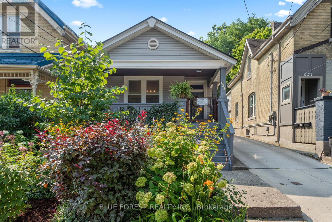
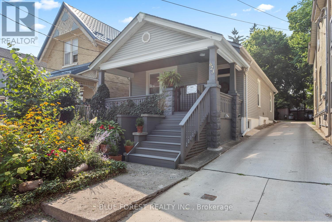
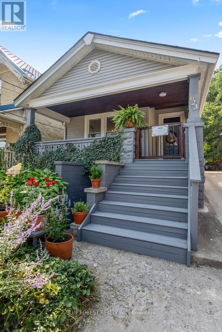
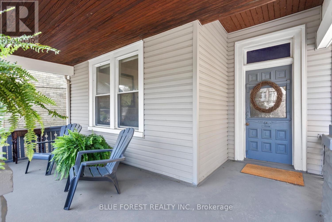
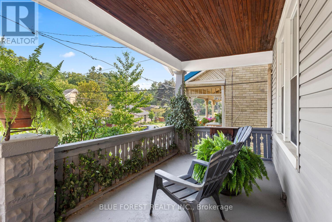
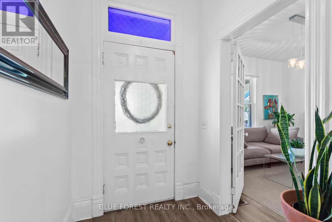
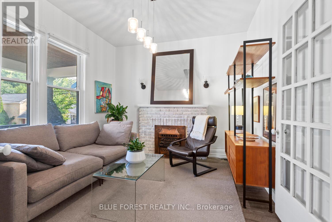
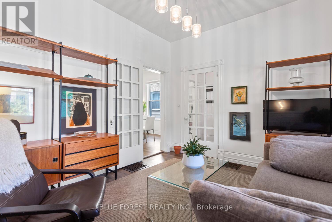
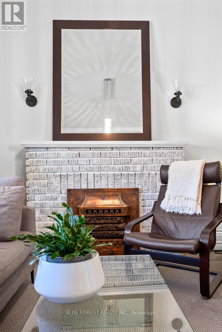
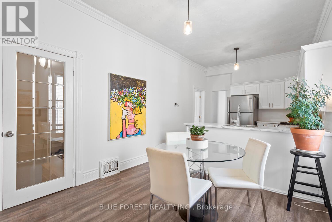
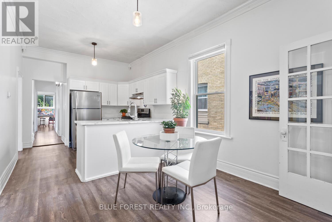
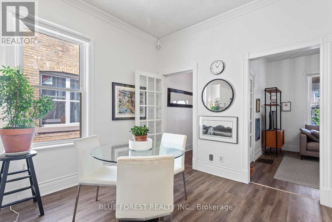
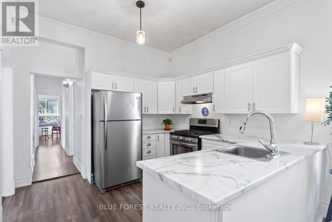
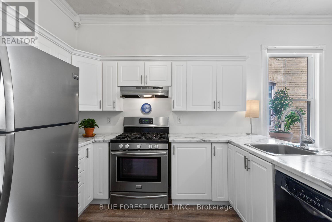
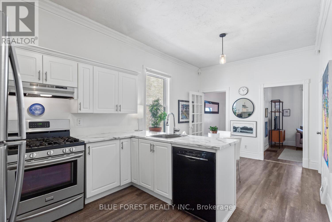
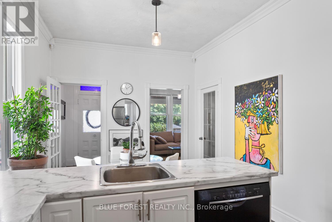
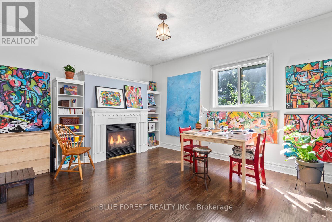
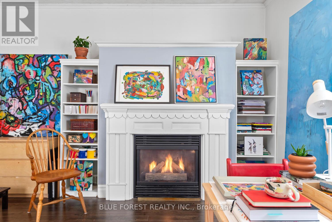
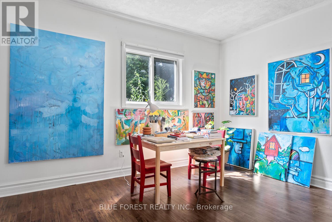
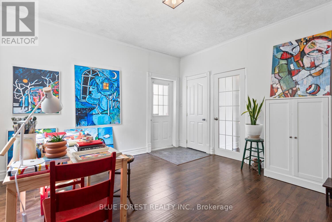
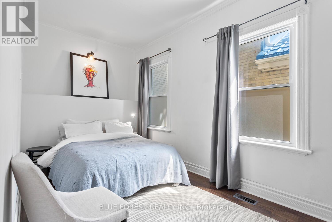
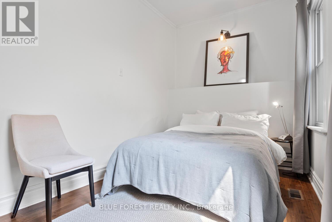
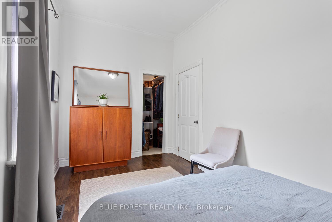
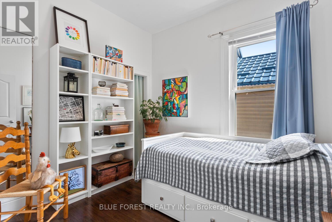
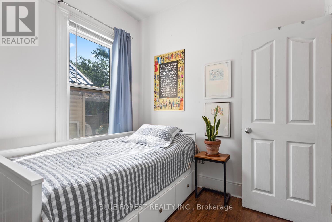
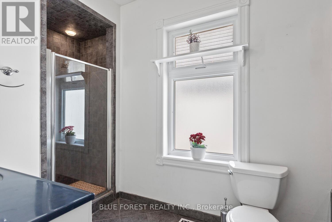
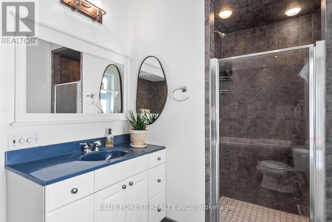
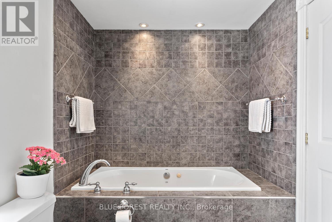
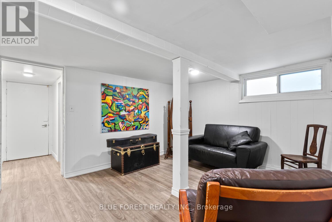
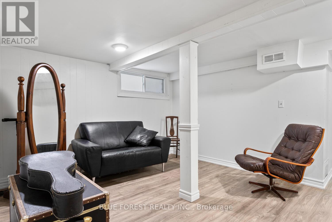
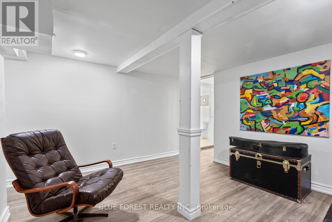
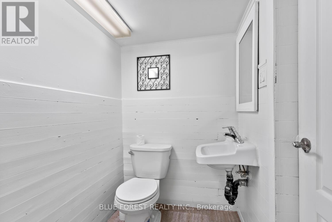
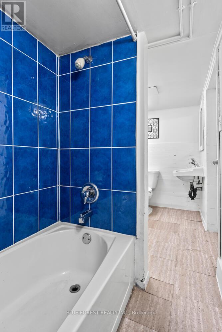
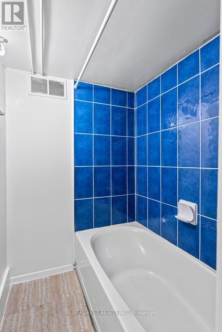
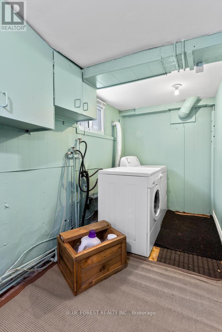
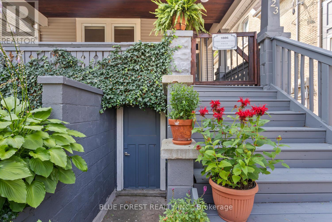
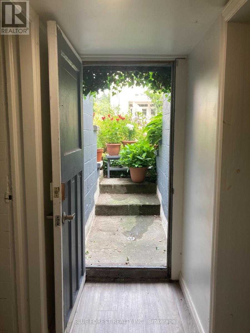
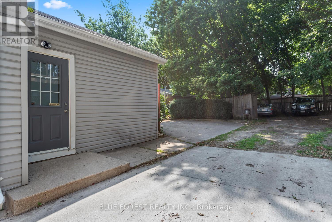
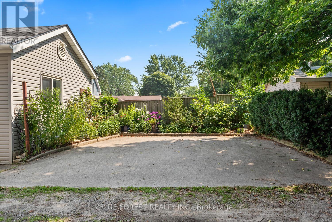
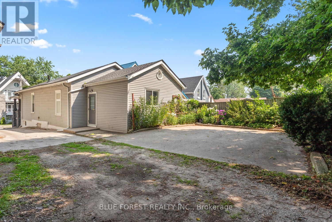
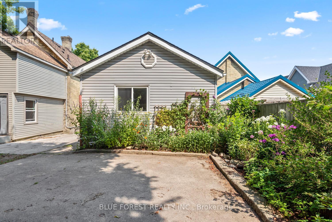
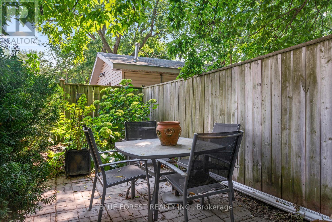
623 Dufferin Avenue London East (East G), ON
PROPERTY INFO
Updates galore in this OEV beauty! The main level features 2 bedrooms + den and a large 4 piece bathroom with separate jetted tub and stand up shower. Relax in the front living room with ornamental fireplace, which could also be a formal dining room. The eat in kitchen features high ceilings, stainless steel appliances and white cabinetry. The large rear bonus room/den with separate entrance & gas fireplace is a great flex space, perfect for an office, play room or 3rd bedroom! The lower level has a separate entrance, large living space and full 4 piece bath making this a great in-law suite or potential second unit/Air BnB potential! Loads of extra storage in the utility room is another plus. Parking for 2 cars, a garden shed and patio with a beautifully landscaped pollinator garden in both the rear and front garden, making this property virtually maintenance free. With updates including new roof, furnace and central air (2022), as well as a concrete driveway (2021), the possibilities are endless in this home. Close to downtown, The Factory, parks and independent shops, this move in ready home is perfect for an investment, or a family home! (id:4555)
PROPERTY SPECS
Listing ID X12485840
Address 623 DUFFERIN AVENUE
City London East (East G), ON
Price $465,500
Bed / Bath 2 / 2 Full
Style Bungalow
Construction Vinyl siding
Land Size 26 x 115 Acre
Type House
Status For sale
EXTENDED FEATURES
Appliances Dishwasher, Dryer, Refrigerator, Stove, Washer, Window CoveringsBasement FullBasement Development Partially finishedParking 2Amenities Nearby Park, Public Transit, SchoolsEquipment Water HeaterFeatures Carpet FreeOwnership FreeholdRental Equipment Water HeaterStructure Porch, ShedBuilding Amenities Fireplace(s)Cooling Central air conditioningFoundation BlockHeating Forced airHeating Fuel Natural gasUtility Water Municipal water Date Listed 2025-10-28 18:01:51Days on Market 8Parking 2REQUEST MORE INFORMATION
LISTING OFFICE:
Blue Forest Realty Inc., Andrea Ferrett

