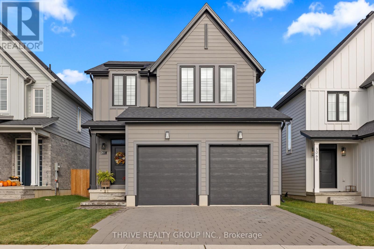
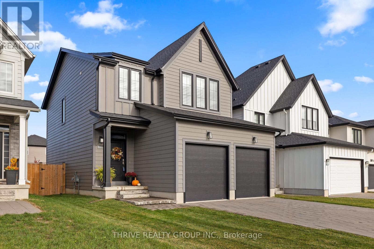
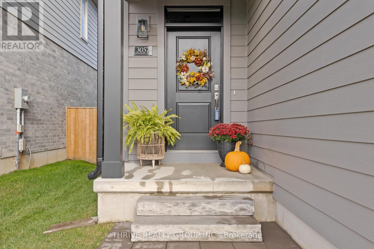
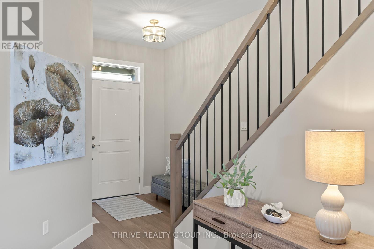
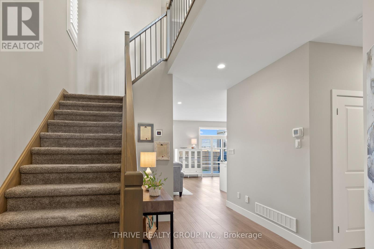
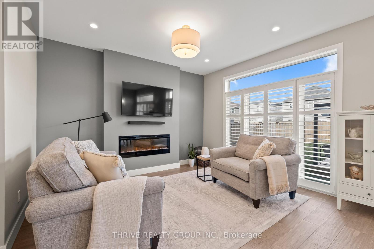
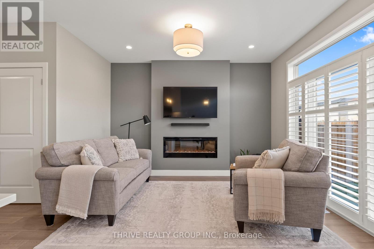
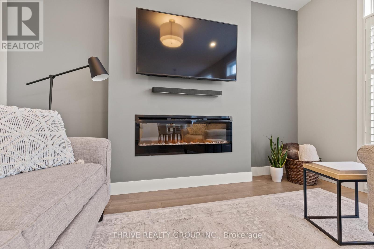
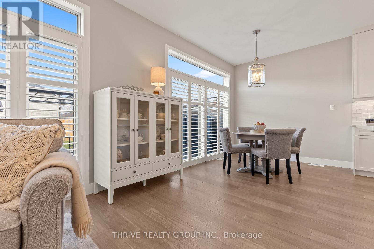
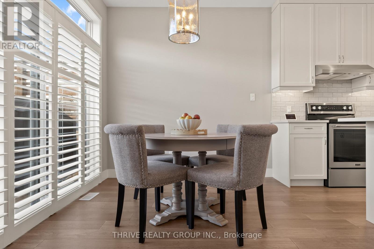
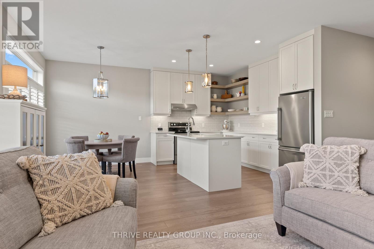
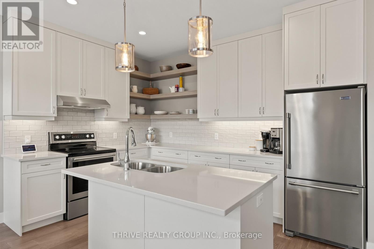
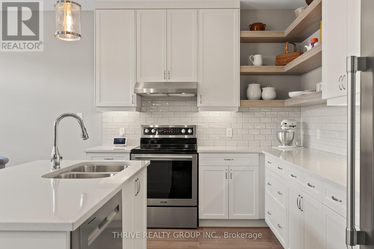
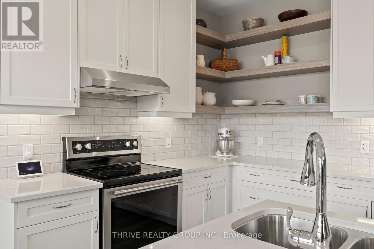
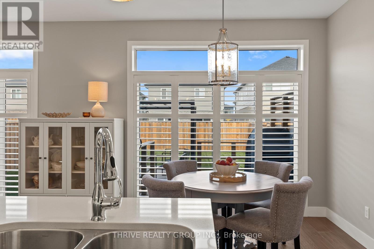
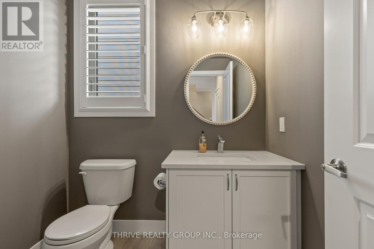
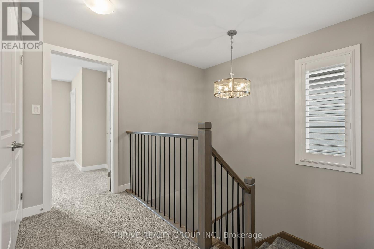
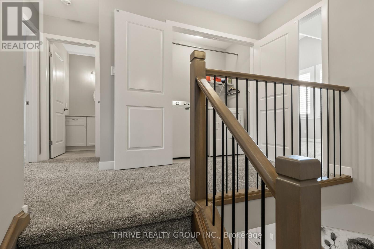
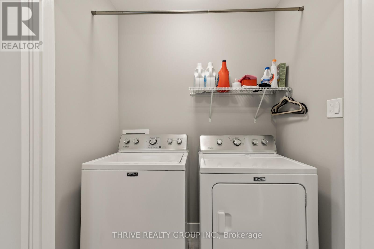
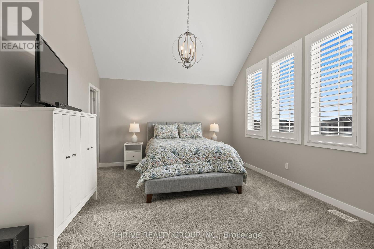
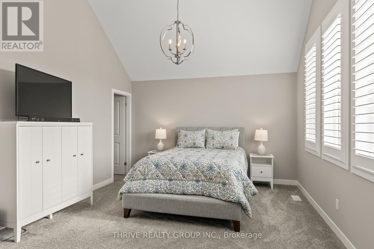
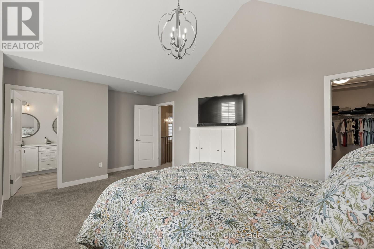
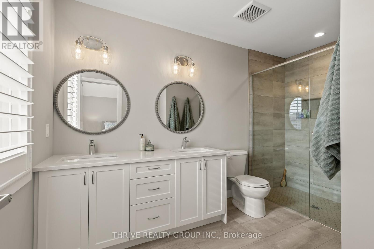
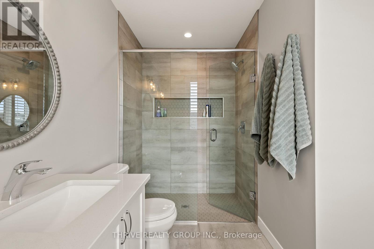
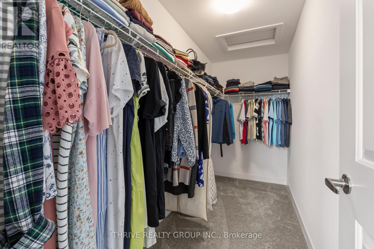
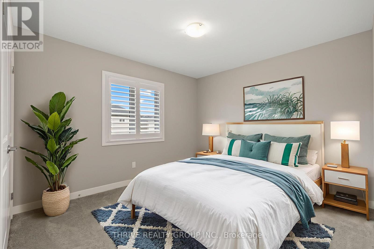
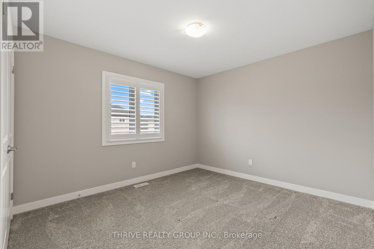
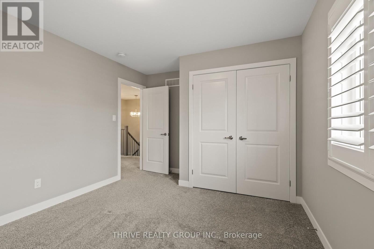
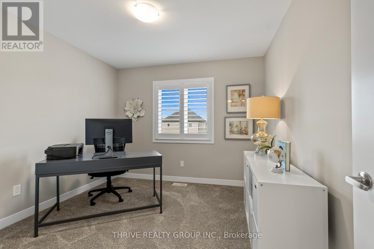
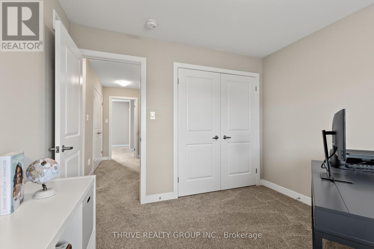
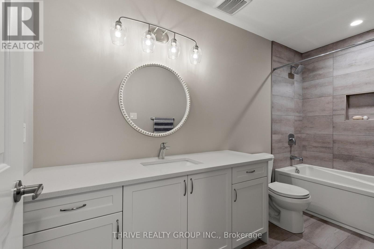
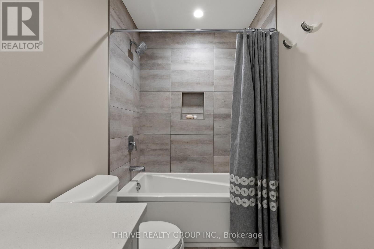
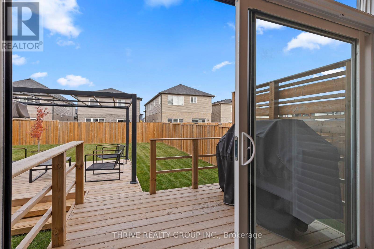
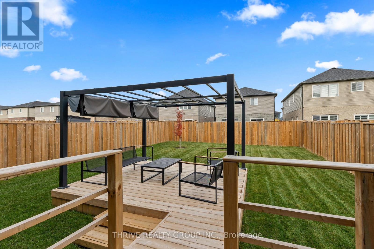
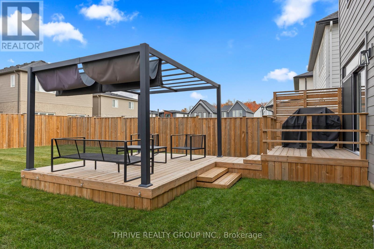
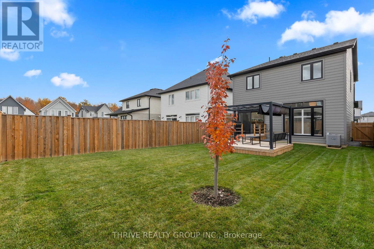
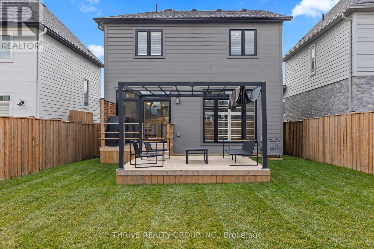
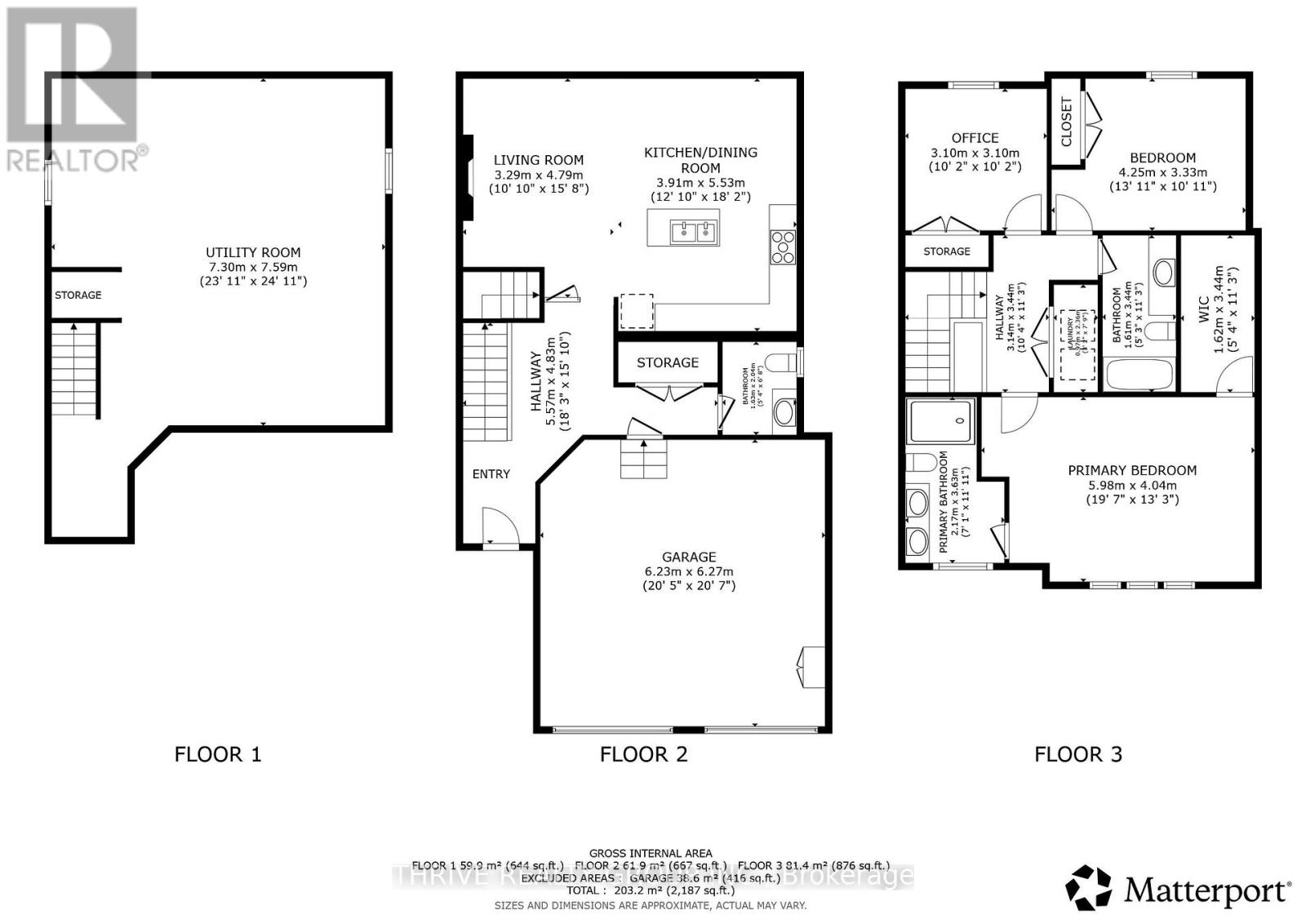
3057 Heardcreek Trail London North (North S), ON
PROPERTY INFO
Welcome to 3057 Heardcreek Trail - an impeccable, move-in-ready home where quality craftsmanship meets modern comfort. This Brookville model by Rockmount Homes stands out with its custom details and refined finishes, setting it apart from others in desirable Northwest London. From the moment you arrive, the home's curb appeal sets the tone with its contemporary exterior. Inside, you'll find a bright, airy layout enhanced by natural light, Large windows with transoms and California Shutters, hardwood flooring on the main level, and a thoughtful open-concept design ideal for modern living. The kitchen is the true heart of the home, featuring a large center island, quartz countertops, full-height cabinetry, backsplash, and open shelving accented by premium fixtures - perfect for both everyday living and entertaining. The kitchen flows seamlessly into the dining area and living room, where an electric fireplace create a warm and inviting atmosphere. Step outside to a private, fully fenced backyard with an oversized deck - perfect for relaxing or hosting gatherings. Upstairs, the primary suite is a true retreat, offering vaulted ceilings, a oversized walk-in closet, and a spa-inspired ensuite. Two additional spacious bedrooms, a stylish 4-piece bathroom, and a convenient upper-level laundry closet complete this floor - ideal for families. The unspoiled lower level provides endless possibilities for customization, with two egress windows ready for a future recreation room, home gym, or additional bedroom. Perfectly situated in Northwest London, this home offers the best of quiet suburban living with easy access to parks, trails, new schools, shopping, and major roadways. With its thoughtful design, high-end finishes, and unbeatable location, 3057 Heardcreek Trail isn't just a house - Its ready to be your HOME. (id:4555)
PROPERTY SPECS
Listing ID X12483130
Address 3057 HEARDCREEK TRAIL
City London North (North S), ON
Price $819,900
Bed / Bath 3 / 2 Full, 1 Half
Construction Vinyl siding
Land Size 36.2 x 34.9 FT
Type House
Status For sale
EXTENDED FEATURES
Appliances Central Vacuum, Dishwasher, Dryer, Garage door opener, Garage door opener remote(s), Hood Fan, Refrigerator, Stove, WasherBasement FullBasement Development UnfinishedParking 4Equipment Water Heater, Water Heater - GasOwnership FreeholdRental Equipment Water Heater, Water Heater - GasStructure DeckBuilding Amenities Fireplace(s)Cooling Central air conditioningFoundation Poured ConcreteHeating Forced airHeating Fuel Natural gasUtility Water Municipal water Date Listed 2025-10-27 16:01:18Days on Market 1Parking 4REQUEST MORE INFORMATION
LISTING OFFICE:
Thrive Realty Group Inc., Buffy Ellis

