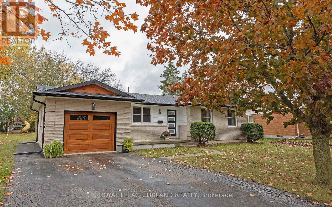
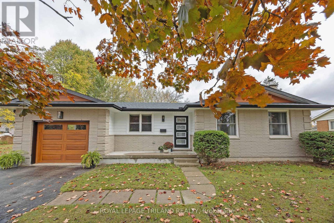
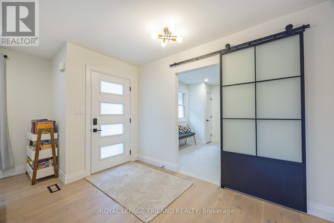
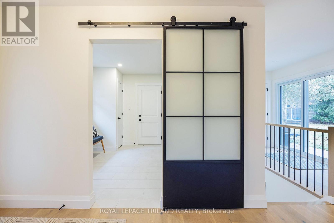
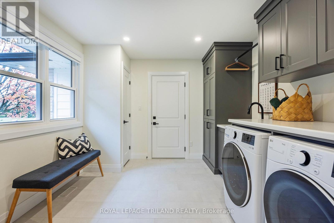
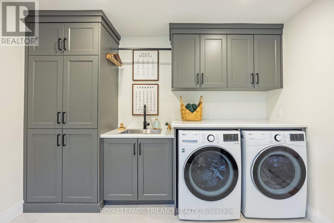
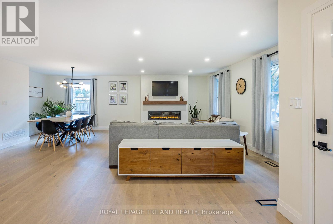
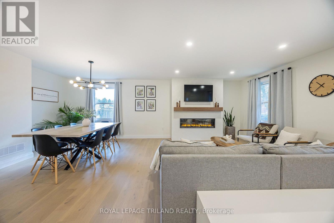
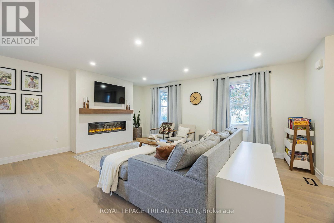
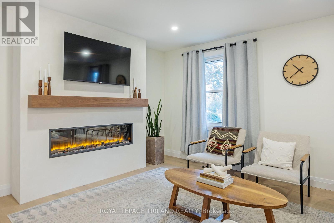
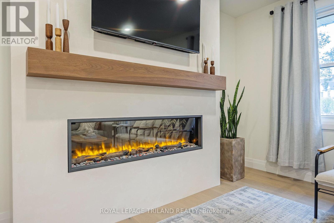
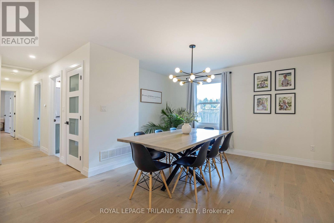
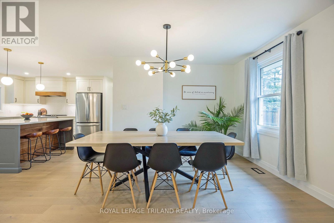
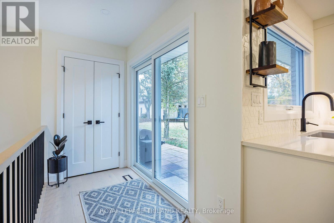
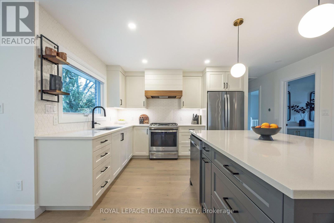
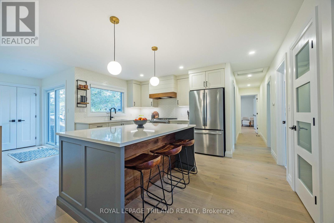
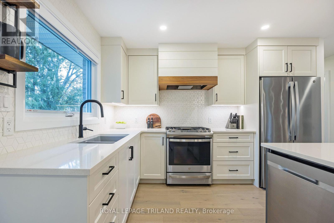
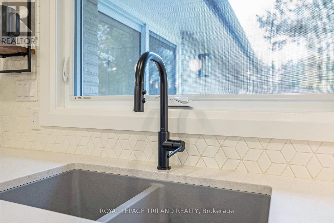
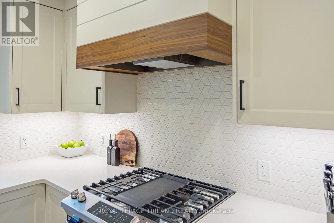
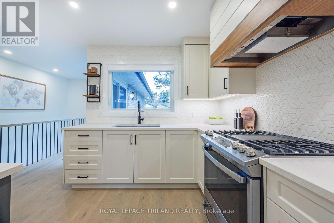
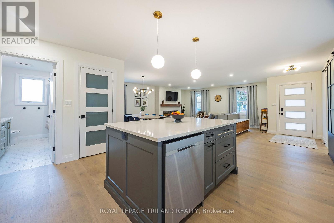
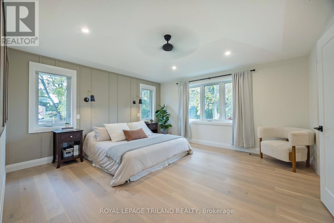
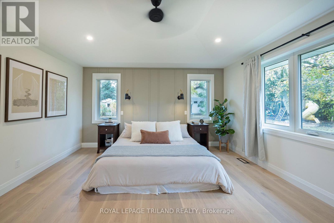
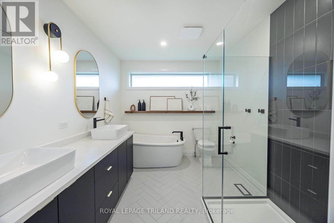
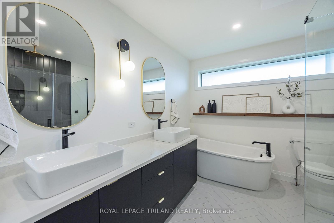
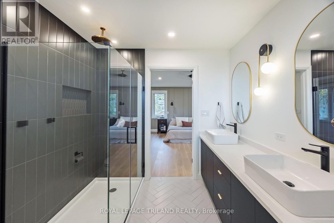
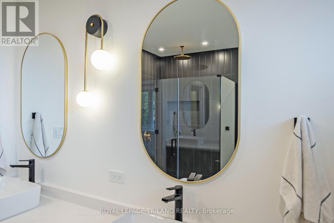
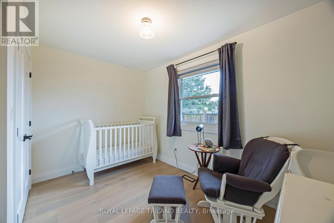
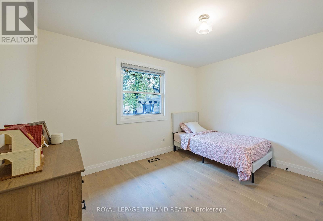
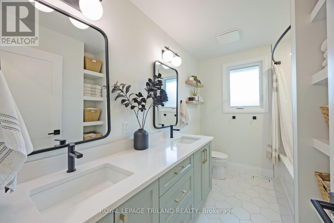
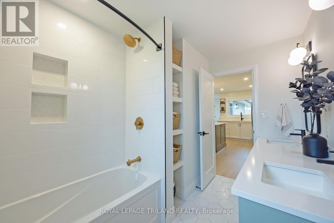
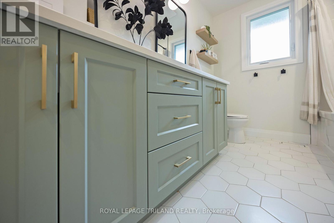
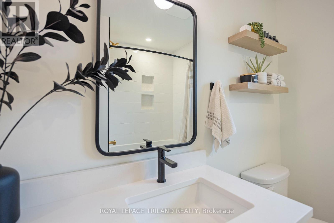
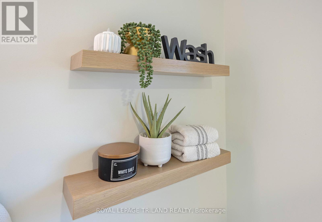
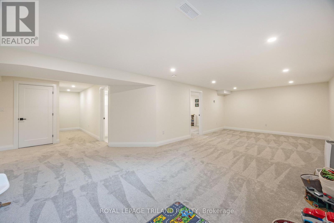
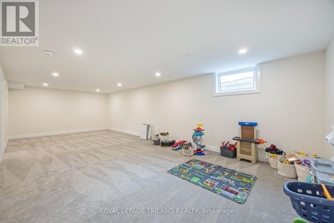
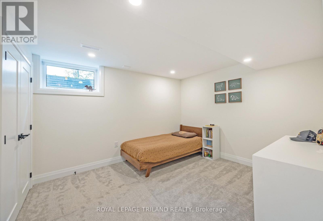
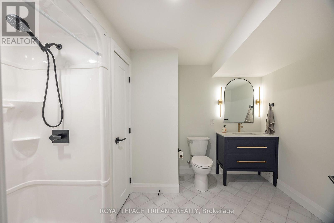
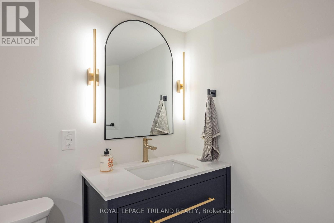
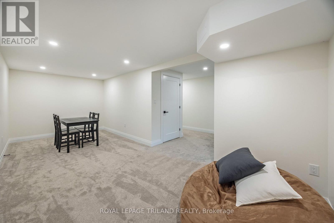
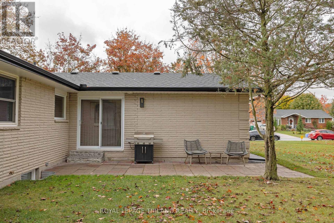
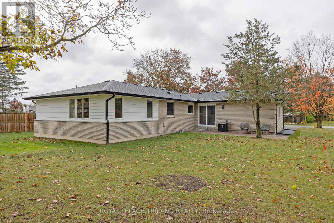
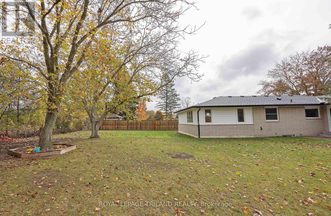
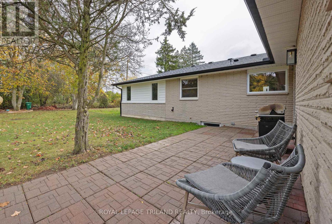
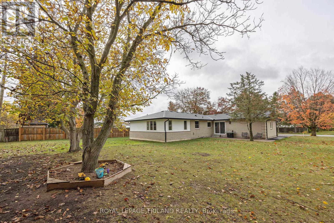
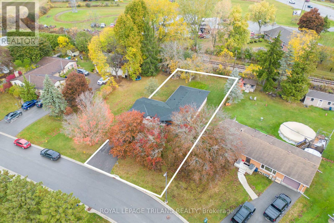
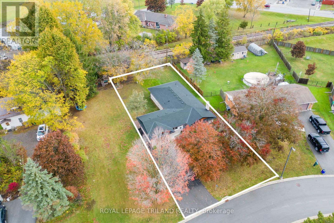
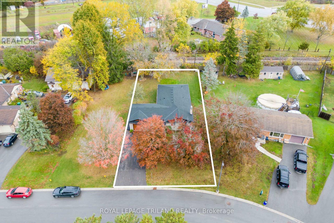
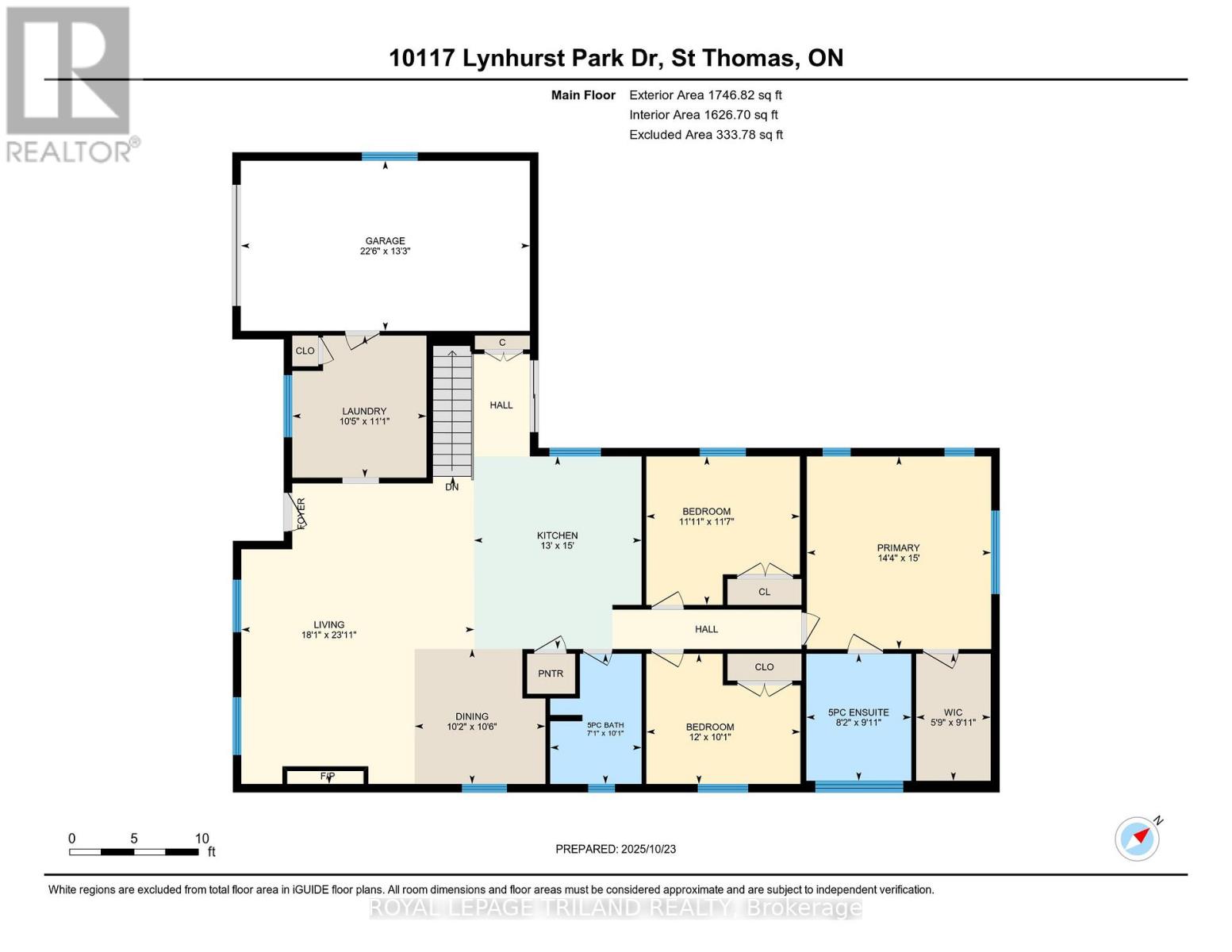
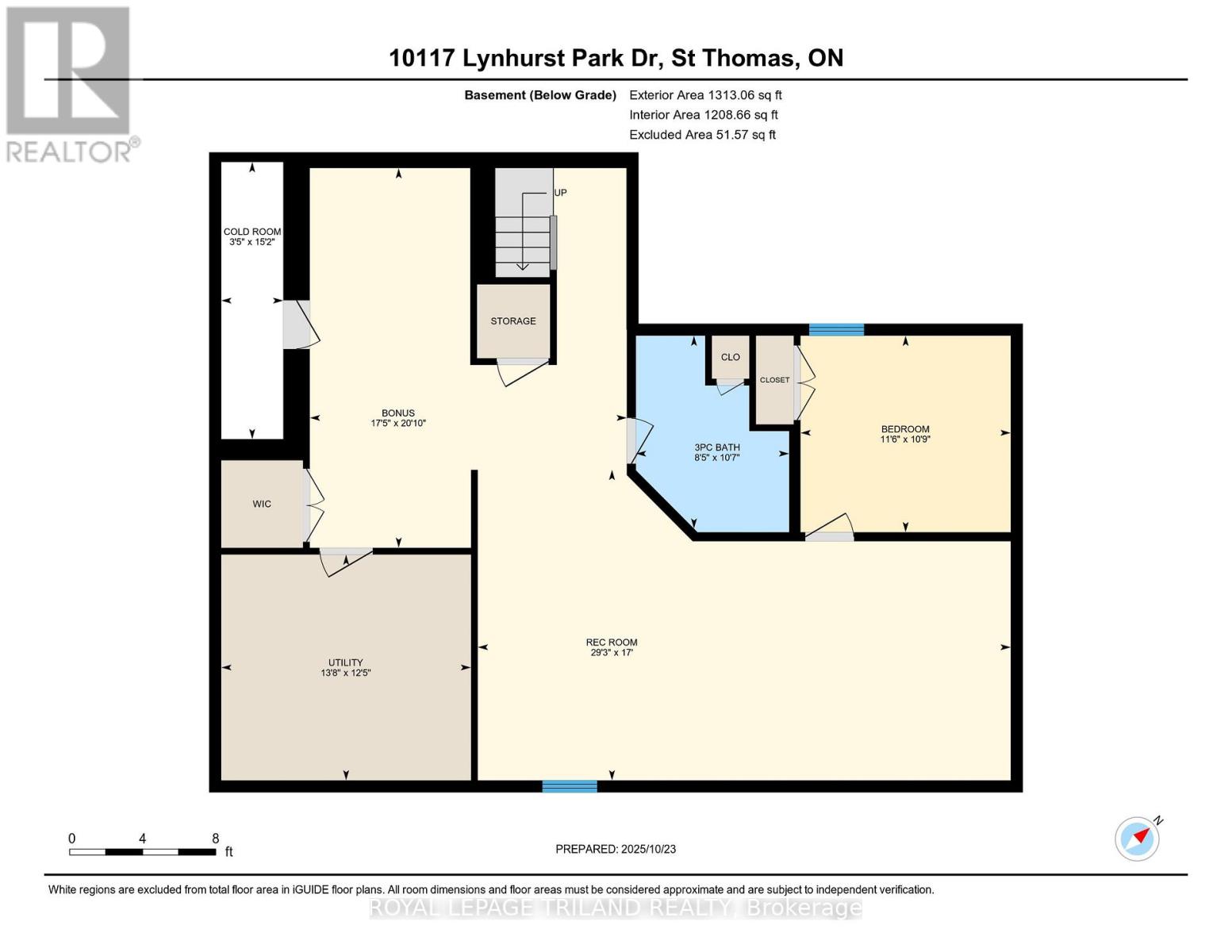
10117 Lynhurst Park Drive Southwold (Southwold Town), ON
PROPERTY INFO
Prepare to be impressed by this beautifully renovated 4-bedroom, 3-bathroom bungalow in the sought-after Old Lynhurst Village! Nestled in a quiet, tree-lined neighbourhood in North St. Thomas (Southwold), this home offers a modern feel with convenient access to Wellington Rd. and Hwy 401. The main level showcases a functional open concept design, engineered white oak hardwood and tile flooring, pot lights & quality finishes. The mudroom/laundry area offers custom cabinetry & sink, included washer/dryer, and garage access. The inviting living room features an electric fireplace with a decorative beam, while the stunning GCW kitchen boasts quartz countertops & island, a walk-in pantry, backsplash, included appliances, and an undermount sink overlooking the yard. The open concept dining space is great for entertaining and the layout features sliding door access to a patio and the deep, treed backyard. The spacious primary suite addition offers backyard view, upgraded sound-batting, accent feature wall, tray ceiling with potlights & fan, walk-in closet, and a luxurious 5-pc ensuite with quartz double vanity, soaker tub and tiled shower with rain head. Two additional bedrooms feature closets & solid-core entry doors & there's a stunning bathroom with double quartz top vanity, tub/shower & built-in shelving for storage. The fully finished lower level (2025) includes noise-reducing resilient-channel ceilings, a large rec room, bedroom with closet, walk-in storage closet, and a full bathroom with quartz vanity, shower and tiled floors. Extensive updates include shingles, soffits, fascia, eaves, garage door, electrical wiring, plumbing, hot-water recirculation pump, underground service, and a 100-amp panel with 50 amp garage subpanel. Nothing to do but move in! (id:4555)
PROPERTY SPECS
Listing ID X12480455
Address 10117 LYNHURST PARK DRIVE
City Southwold (Southwold Town), ON
Price $729,900
Bed / Bath 4 / 3 Full
Style Bungalow
Construction Brick, Hardboard
Flooring Hardwood, Tile
Land Size 69 x 150.1 FT
Type House
Status For sale
EXTENDED FEATURES
Appliances Blinds, Dishwasher, Dryer, Garage door opener remote(s), Hood Fan, Refrigerator, Stove, Washer, Water Heater, Window CoveringsBasement FullParking 7Amenities Nearby Park, Place of Worship, SchoolsCommunity Features School BusEasement EasementFeatures Sump PumpOwnership FreeholdStructure Patio(s), PorchBuilding Amenities Fireplace(s)Construction Status Insulation upgradedCooling Central air conditioningFire Protection Smoke DetectorsFoundation Poured ConcreteHeating Forced airHeating Fuel Natural gasUtility Water Municipal water Date Listed 2025-10-24 18:01:07Days on Market 12Parking 7REQUEST MORE INFORMATION
LISTING OFFICE:
Royal Lepage Triland Realty, Kristen Scheele

