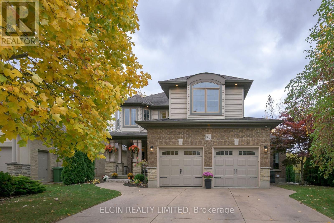
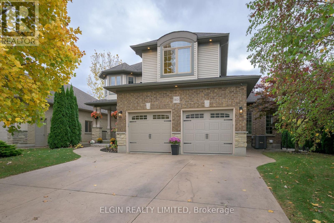
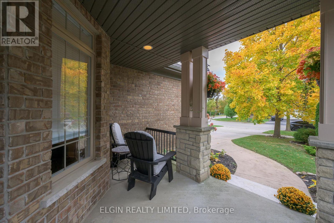
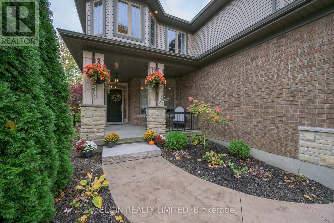
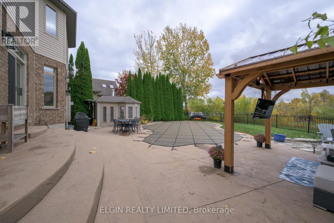
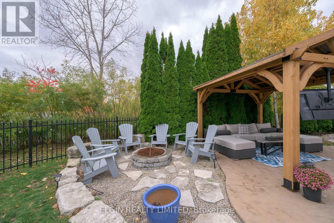
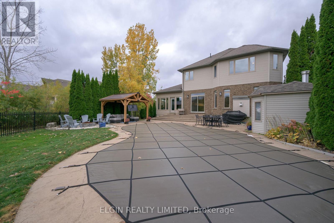
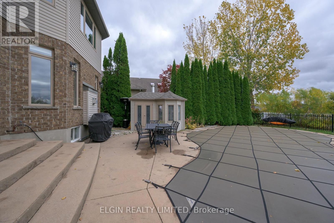
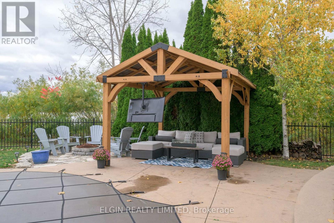
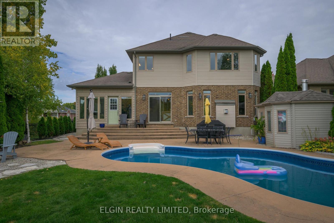
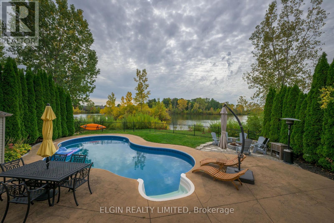
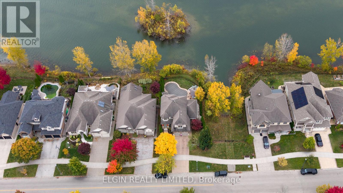
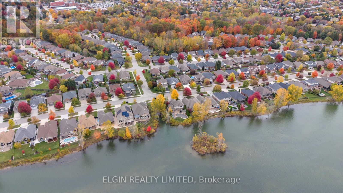
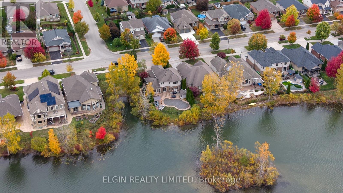
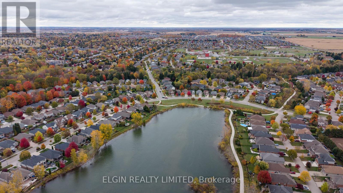
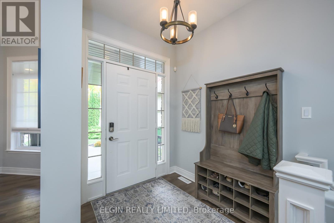
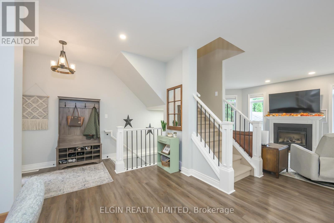
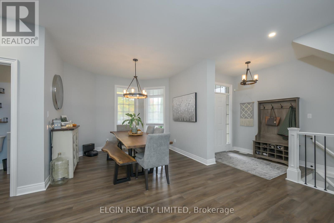
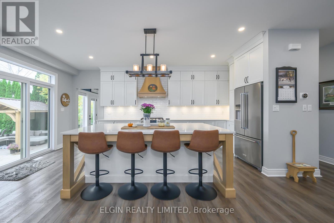
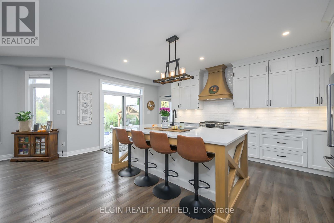
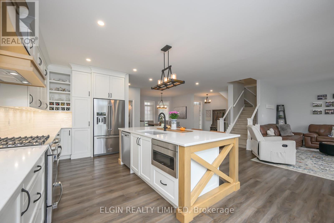
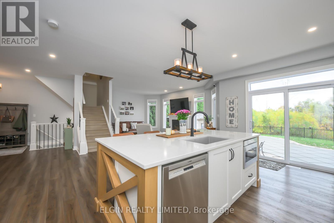
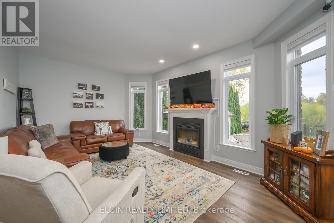
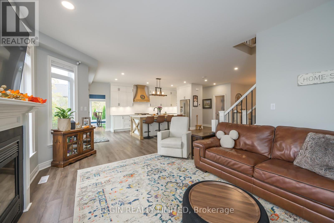
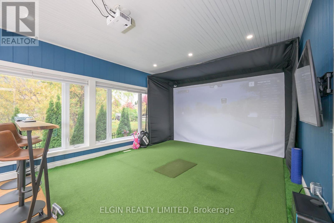
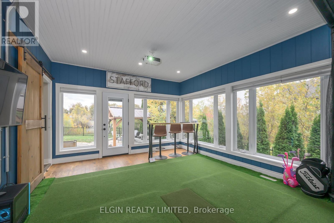
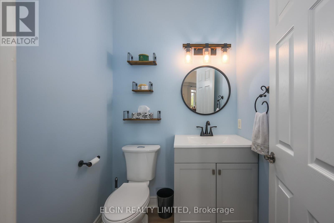
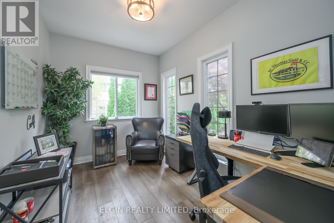
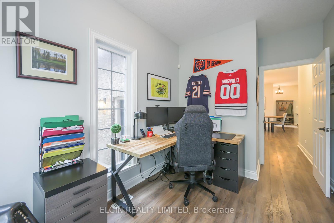
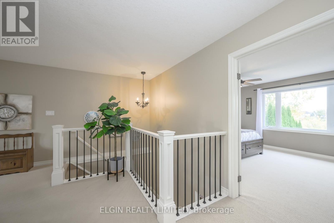
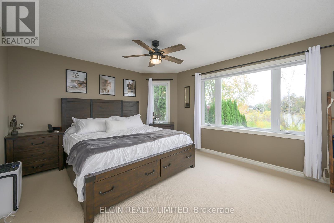
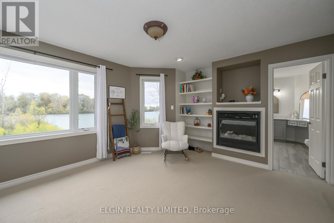
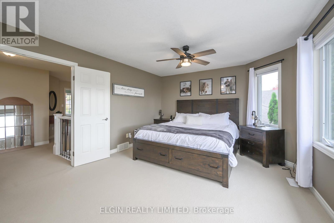
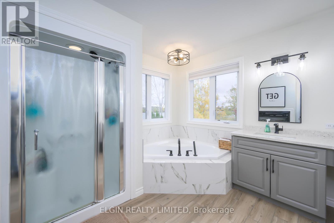
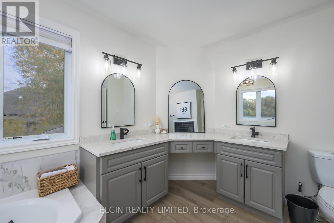
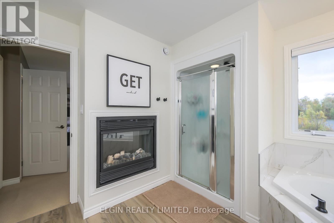
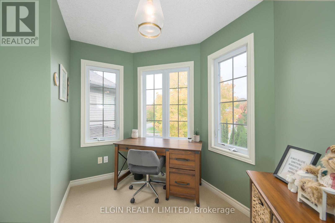
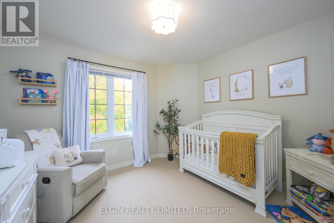
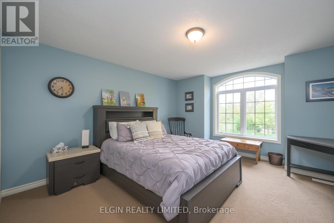
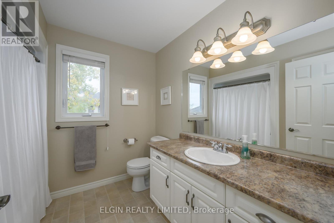
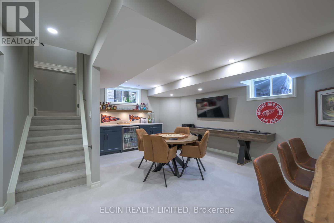
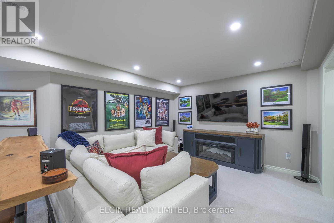
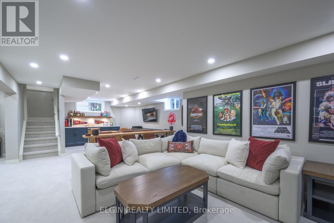
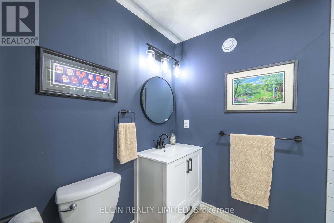
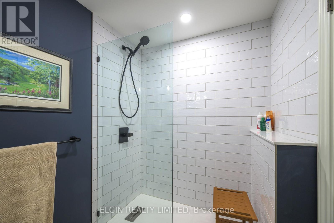
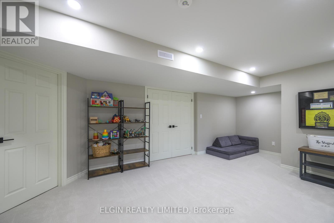
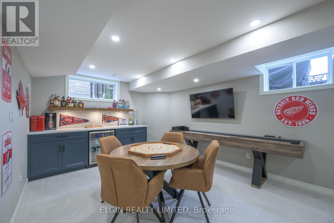
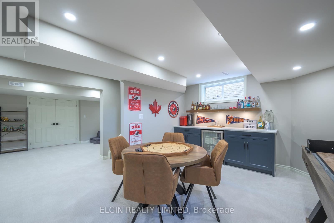
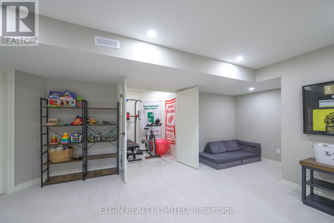
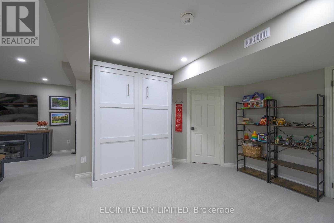
160 Lake Margaret Trail St. Thomas, ON
PROPERTY INFO
Welcome to 160 Lake Margaret Trail. This gorgeous two-story home enjoys a prime location, backing directly onto the serene Lake Margaret-truly a setting that's hard to beat! Offering over 3,000 sq ft of beautifully designed living space spread across three levels, this residence has everything you need and more. The main floor features 9' ceilings and durable luxury vinyl plank flooring throughout. You'll love the award-winning kitchen (2020)-a true chef's dream-alongside a formal dining room and a cozy living area with a gas fireplace. The bright family room is filled with natural light thanks to large windows, and just off the kitchen, the sunroom is currently used as an entertainment area and golf simulator-perfect for relaxing or having fun with friends. You'll also find main-floor laundry, a 2-piece bath, and a dedicated office/den that's ideal for working from home. Upstairs, the spacious primary suite is your own private retreat with an updated 5-piece ensuite, walk-in closet, and a double-sided fireplace that adds a touch of warmth. Two additional generous bedrooms, a 4-piece bath, and a cozy sitting area complete the upper level. The fully finished basement is made for entertaining, featuring a bar, a 3-piece bath, and a Murphy bed-great for guests or extra living space. Step outside to your private backyard oasis with a kidney-shaped heated in-ground pool surrounded by a concrete patio and walkways. Enjoy peaceful strolls along the scenic trails that wind around the lake, just steps from your door. Recent upgrades include a brand-new furnace and air conditioner (2025), ensuring comfort year-round. Don't miss your chance to own this stunning home in one of the most sought-after locations in town!! (id:4555)
PROPERTY SPECS
Listing ID X12480409
Address 160 LAKE MARGARET TRAIL
City St. Thomas, ON
Price $1,199,900
Bed / Bath 3 / 2 Full, 1 Half
Construction Brick, Vinyl siding
Land Size 69.2 x 105.5 FT
Type House
Status For sale
EXTENDED FEATURES
Appliances Dishwasher, Dryer, Refrigerator, Stove, WasherBasement FullParking 6Equipment Water HeaterFeatures Backs on greenbelt, Flat site, Sump PumpOwnership FreeholdRental Equipment Water HeaterViews View of waterCooling Central air conditioningFire Protection Smoke DetectorsFoundation Poured ConcreteHeating Forced airHeating Fuel Natural gasUtility Water Municipal water Date Listed 2025-10-24 16:01:27Days on Market 12Parking 6REQUEST MORE INFORMATION
LISTING OFFICE:
Elgin Realty Limited, Scott Stafford

