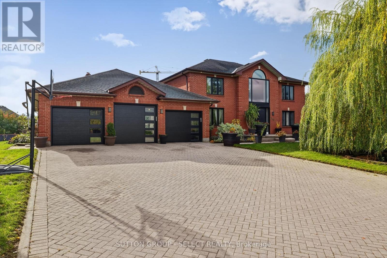
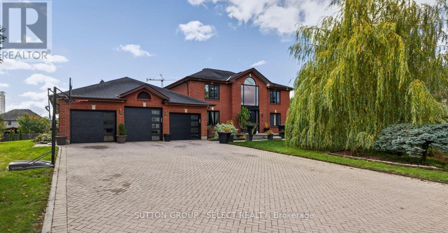
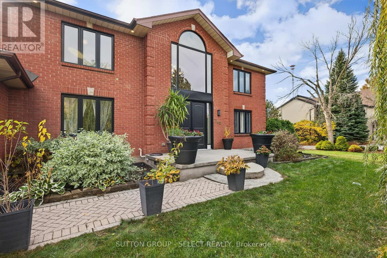
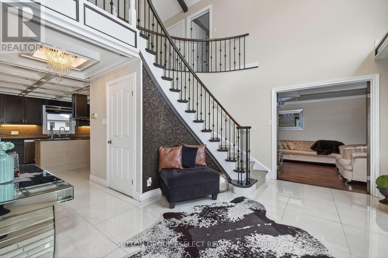
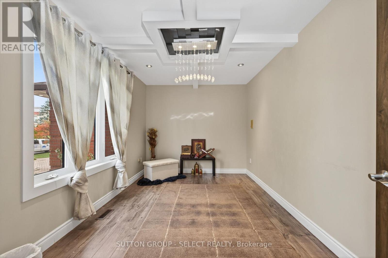
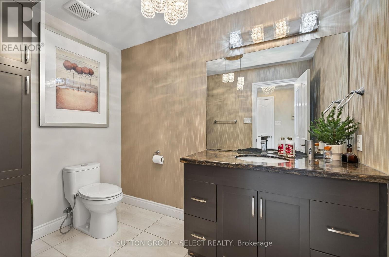
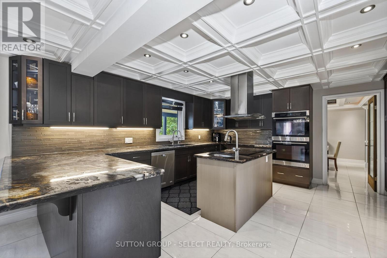
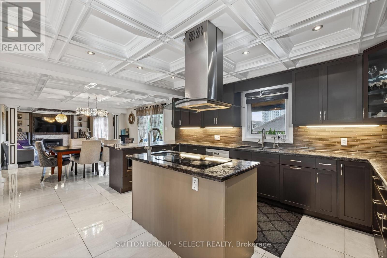
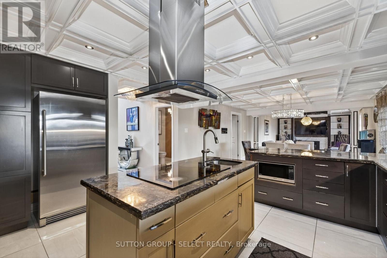
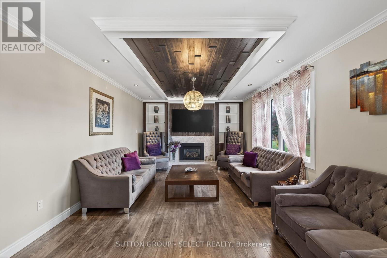
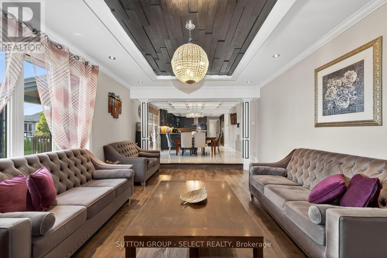
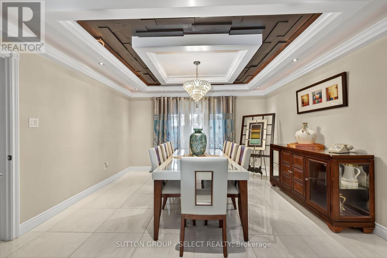
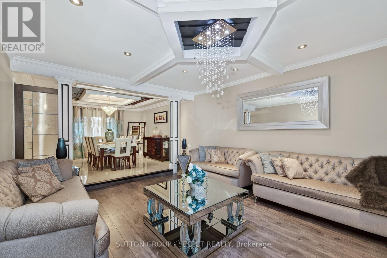
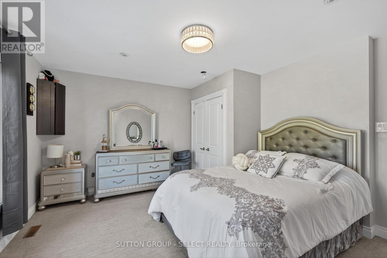
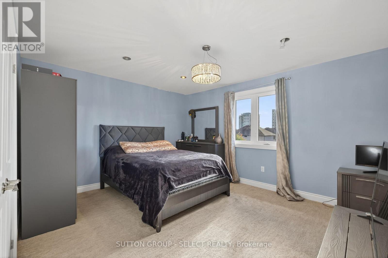
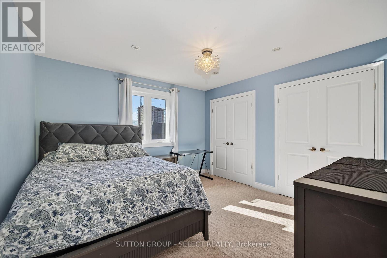
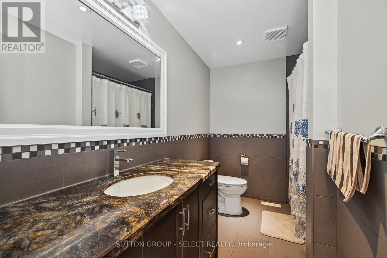
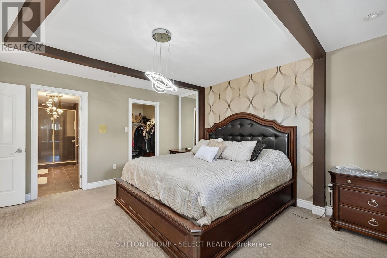
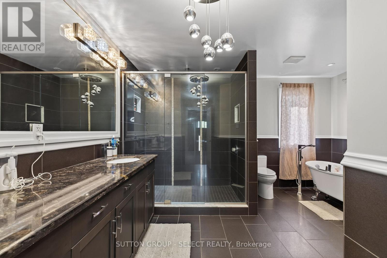
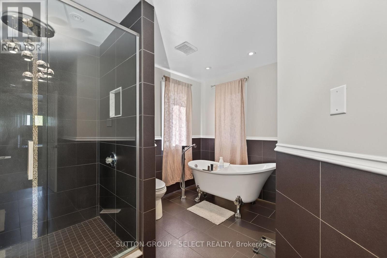
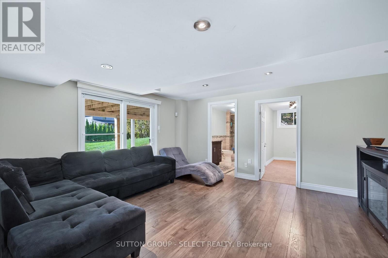
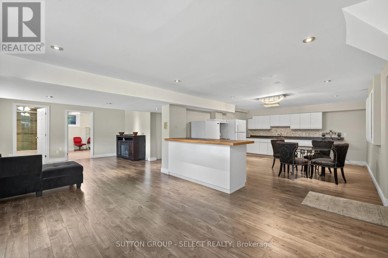
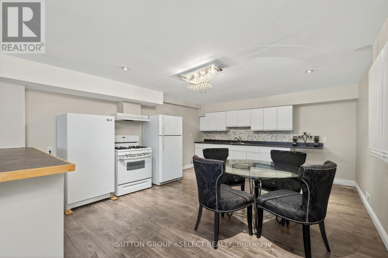
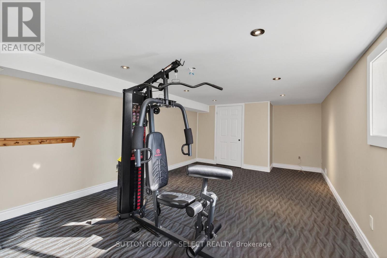
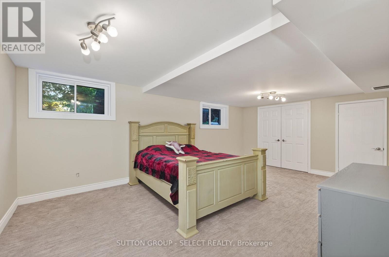
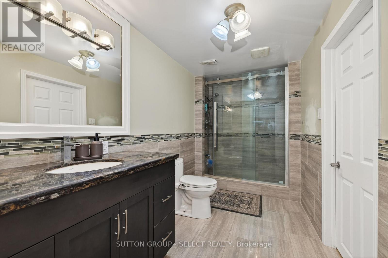
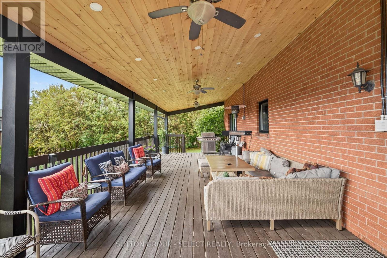
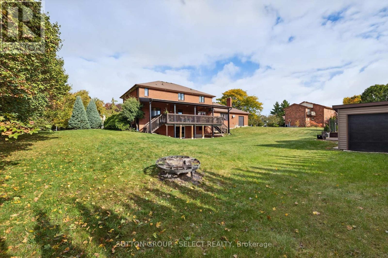
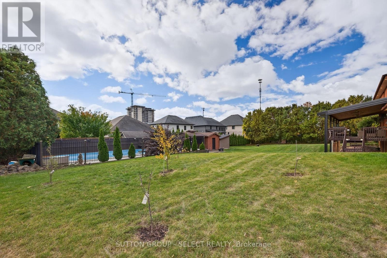
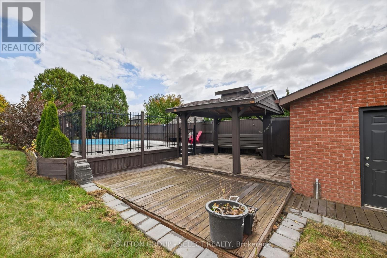
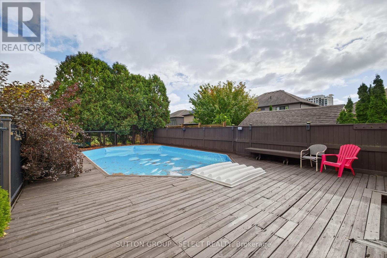
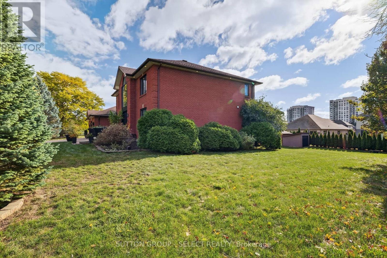
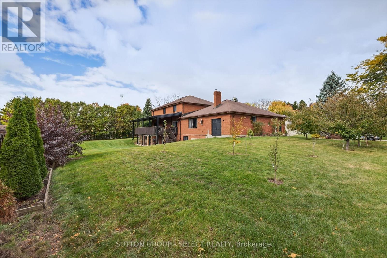
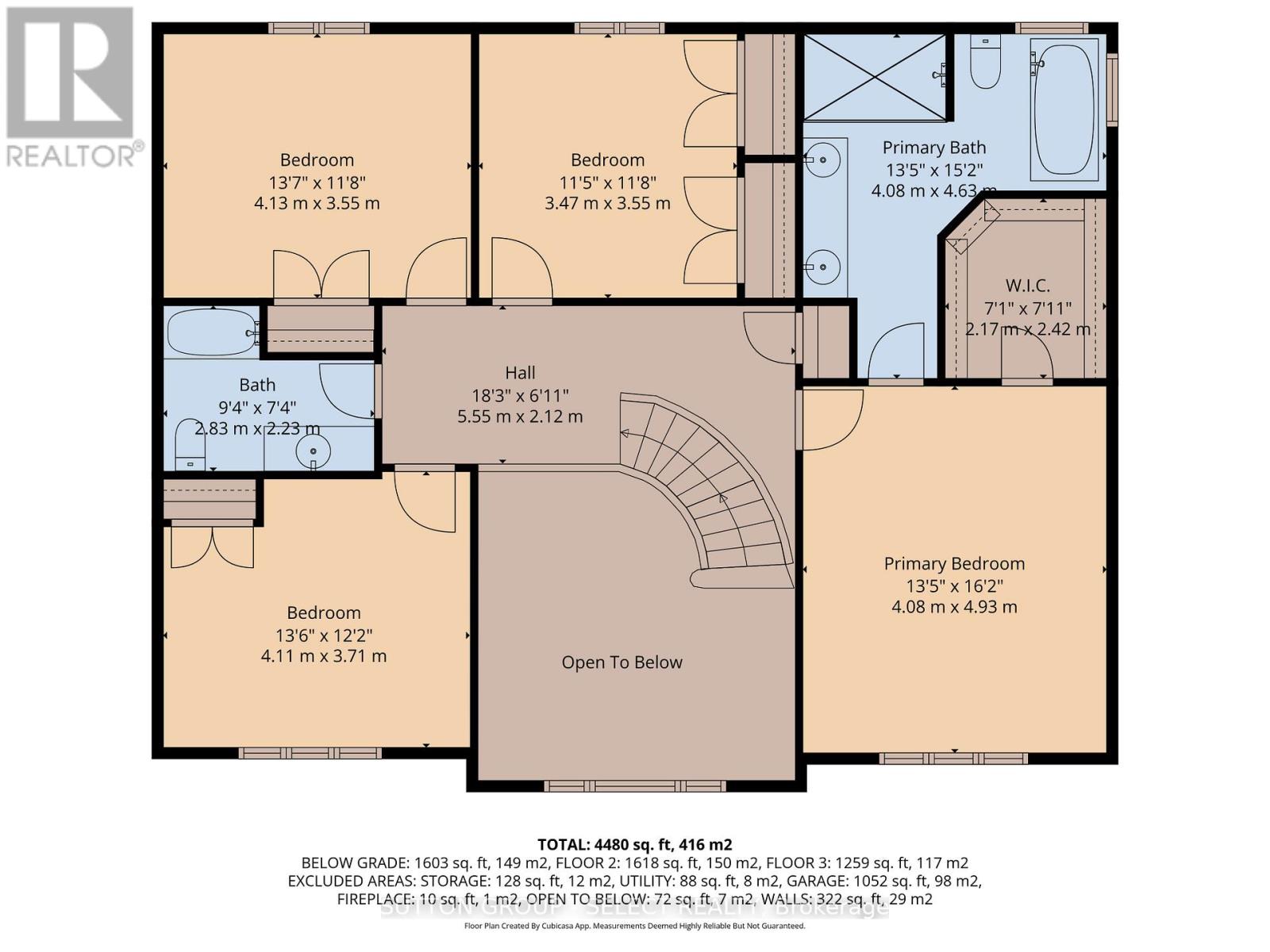
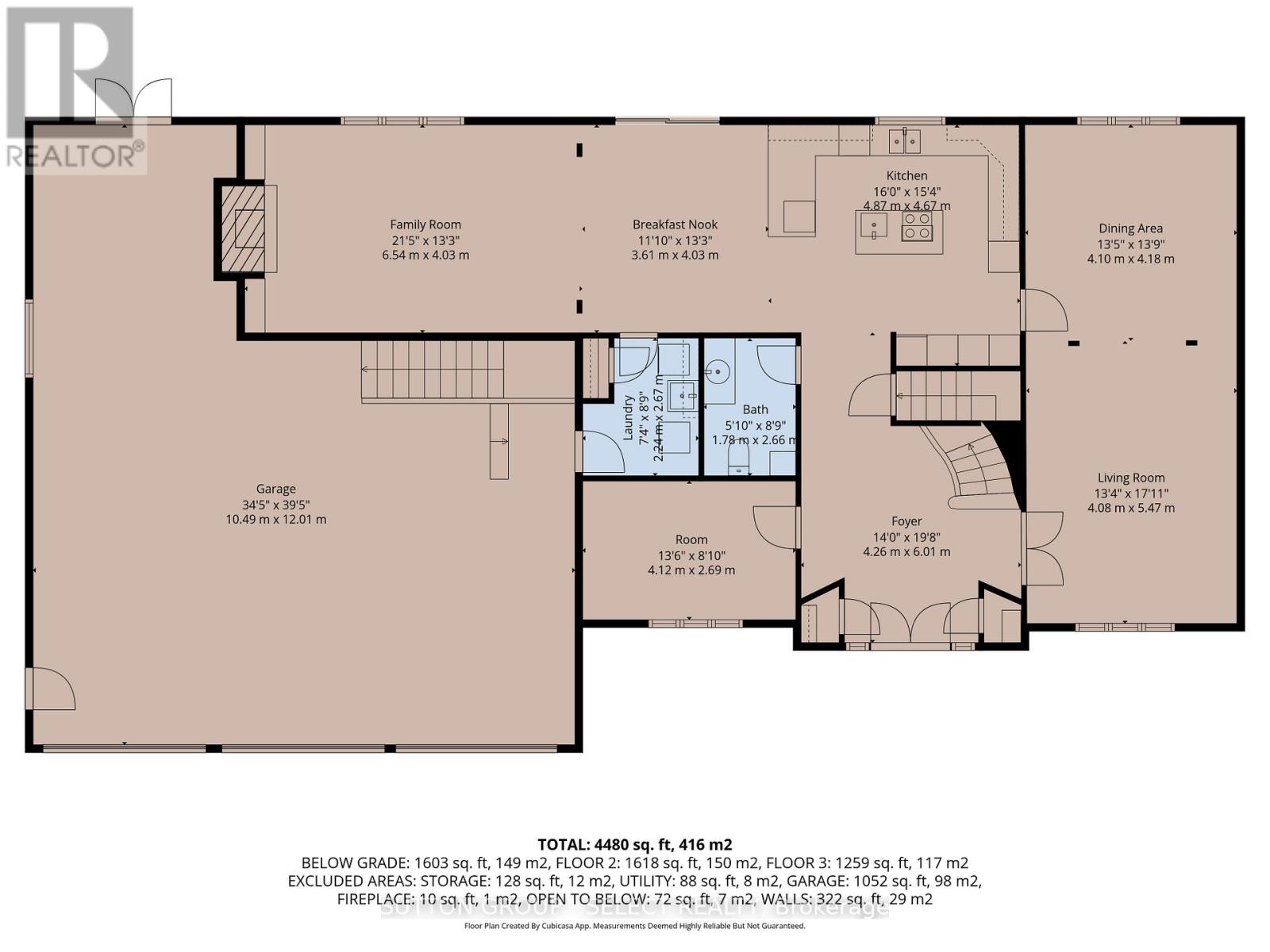
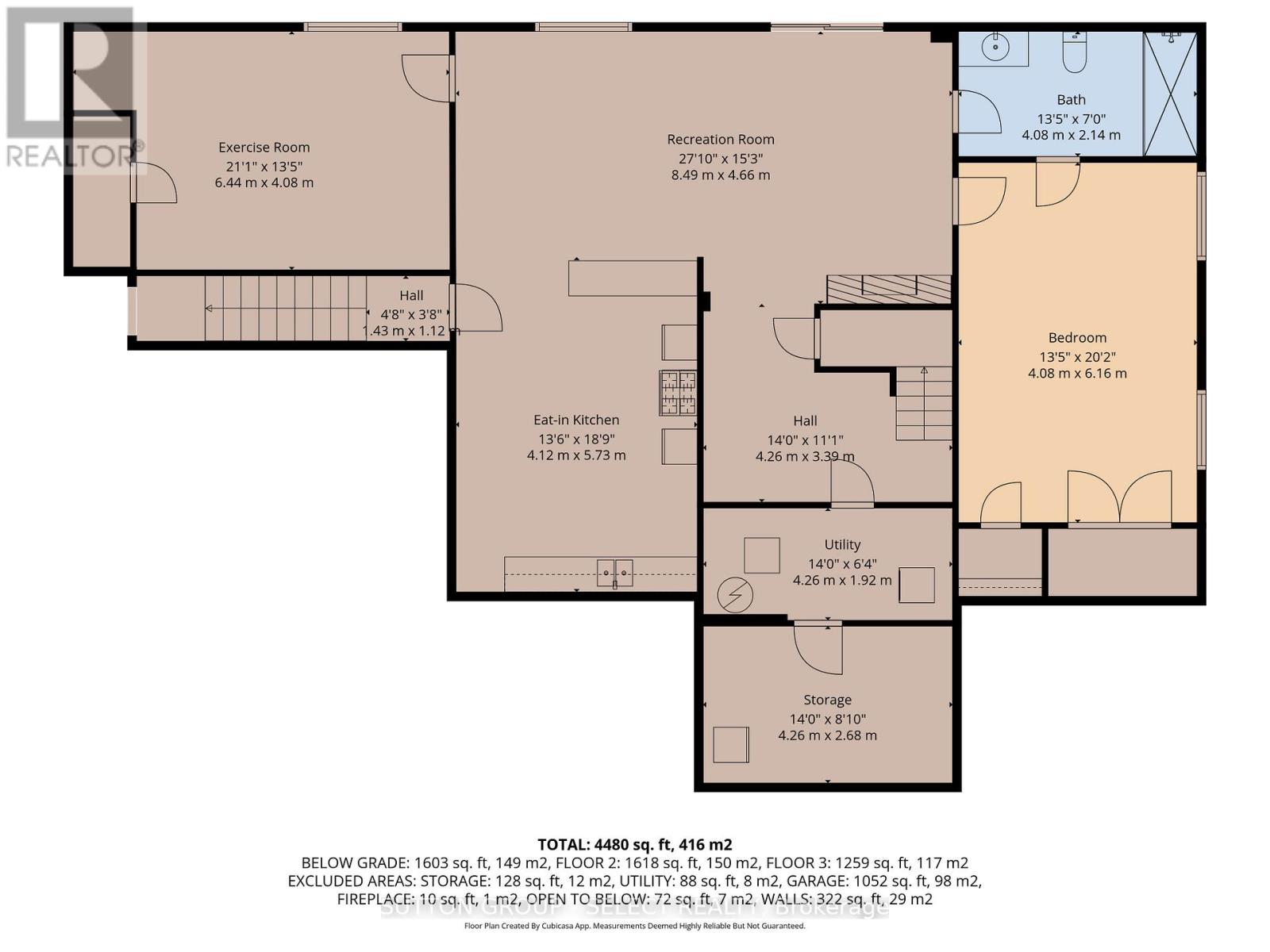
700 Franklinway Crescent London North (North R), ON
PROPERTY INFO
Located in desirable North London, this stunning 2 storey family home has great curb appeal with an amazing backyard complete with swimming pool and plenty of space. The expansive ground level includes a great office space at the front of the home. The living room is large and has many accents and ceiling treatments. The formal dining area has plenty of natural light and includes ceiling accents and access to the amazing eat-in kitchen. The designer kitchen includes a stainless-steel appliance package and comes complete with lots of countertop space, plenty of storage, backsplash, a convenient island with garburator and cooktop range and a breakfast nook with access to the backyard. The family room has great natural light and has a gas insert fireplace complete with accent wall and built-in storage. On the second level, the primary bedroom is spacious and includes a 5-piece ensuite bathroom as well as a handy walk-in closet. An additional 3 bedrooms are also found on this level as well as a 4-piece bathroom. In the basement you will find an amazing rec room, additional bedroom as well as a full eat-in kitchen and 3-piece bathroom. It could easily be used as an In-Law Suite or Nanny Suite. The backyard is highlighted by the back deck, pool with surrounding deck and dedicated pool house. With a 3-car garage and a wonderfully landscaped property this home has it all including proximity to schools, parks, shopping, hospital and UWO. Book your private tour today! (id:4555)
PROPERTY SPECS
Listing ID X12480272
Address 700 FRANKLINWAY CRESCENT
City London North (North R), ON
Price $2,390,000
Bed / Bath 6 / 3 Full, 1 Half
Construction Brick
Land Size 157.5 x 153.5 FT
Type House
Status For sale
EXTENDED FEATURES
Appliances Cooktop, Dishwasher, Dryer, Freezer, Garage door opener remote(s), Garburator, Microwave, Oven, Range, Refrigerator, Stove, Washer, Water HeaterBasement FullBasement Development FinishedParking 9Amenities Nearby Golf Nearby, Park, Place of Worship, Public Transit, SchoolsEquipment Water HeaterFeatures Gazebo, SlopingOwnership FreeholdRental Equipment Water HeaterStructure Deck, Patio(s)Building Amenities Fireplace(s)Cooling Central air conditioningFire Protection Smoke DetectorsFoundation Poured ConcreteHeating Forced airHeating Fuel Natural gasUtility Water Municipal water Date Listed 2025-10-24 16:01:24Days on Market 12Parking 9REQUEST MORE INFORMATION
LISTING OFFICE:
Sutton Group Select Realty, Trent Forristal

