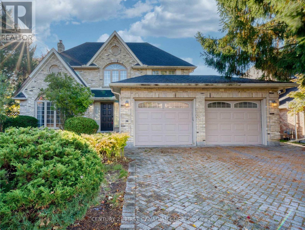
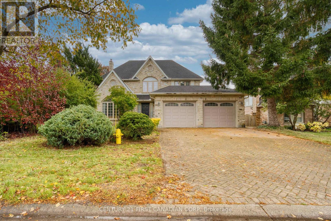
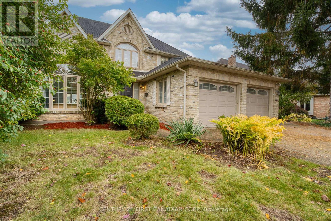
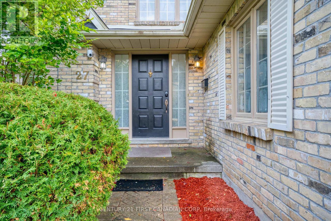
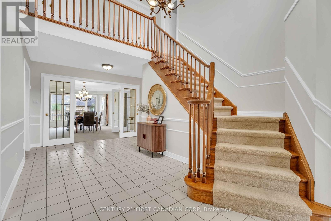
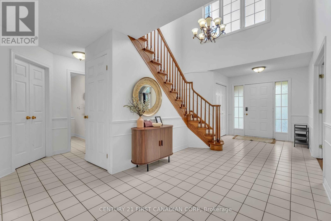
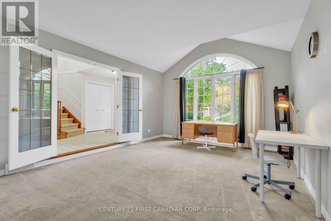
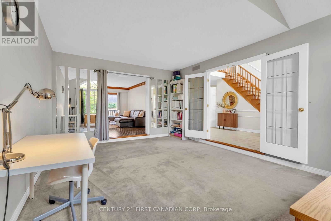
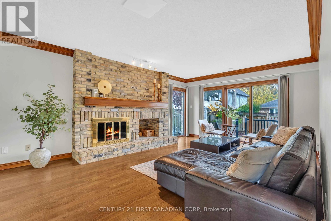
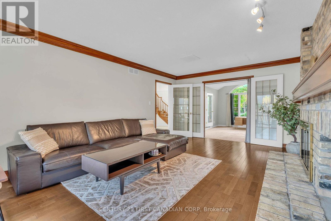
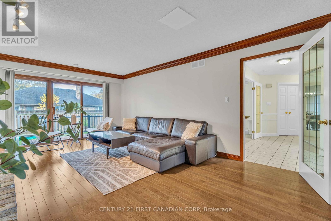
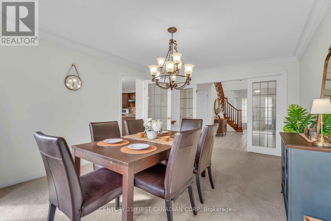
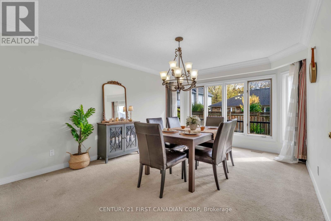
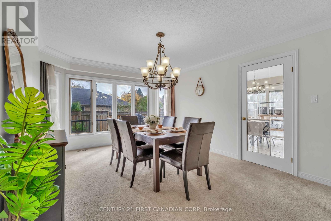
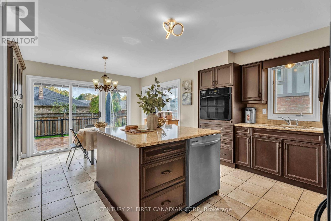
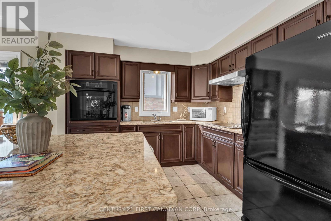
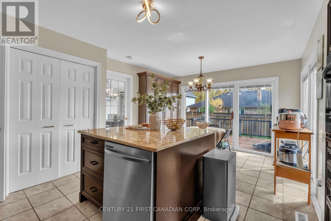
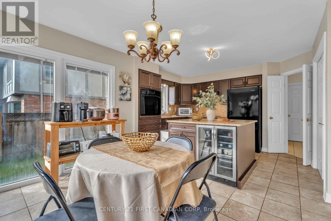
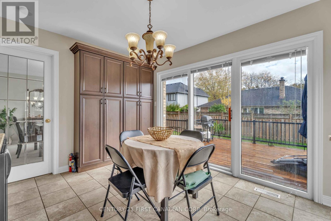
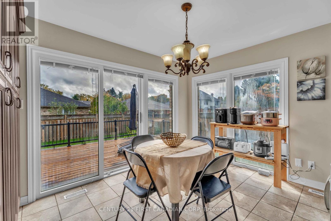
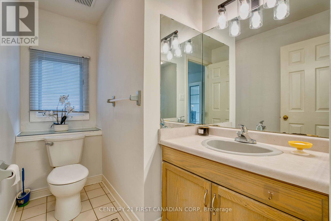
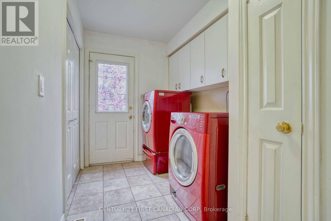
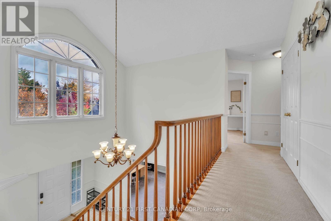
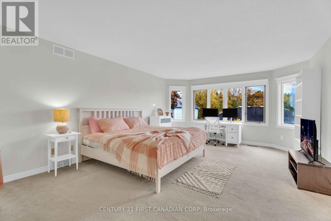
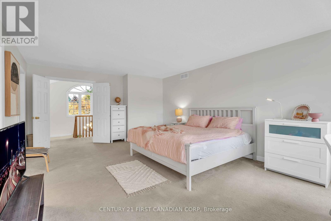
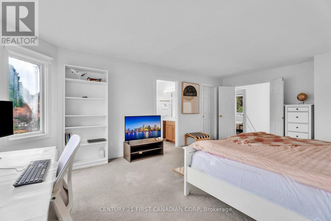
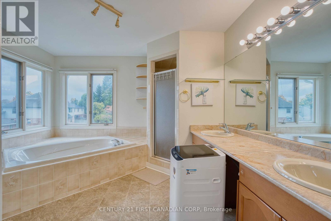
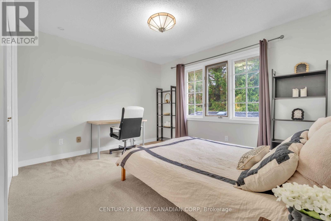
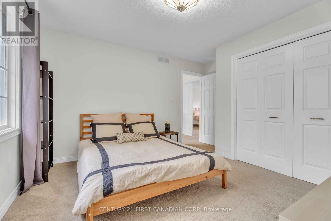
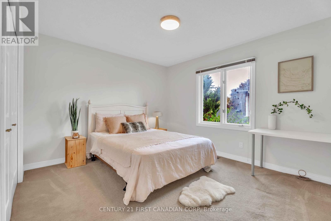
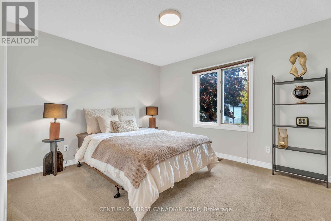
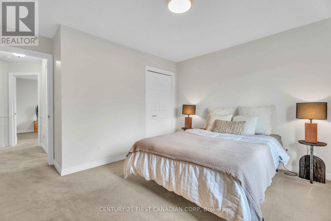
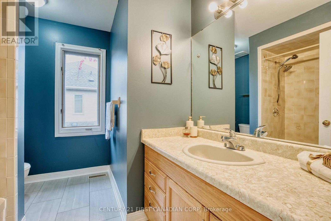
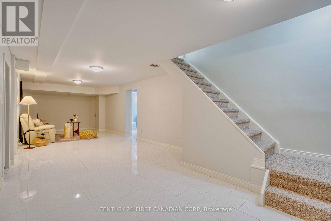
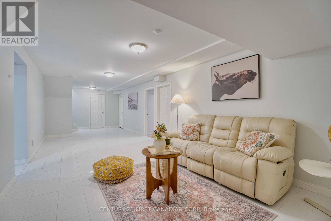
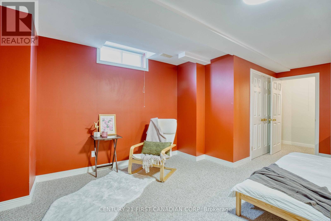
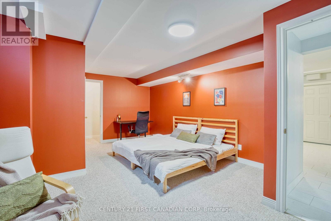
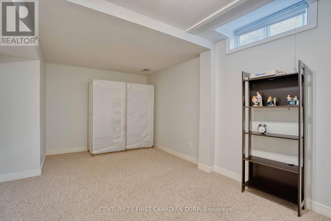
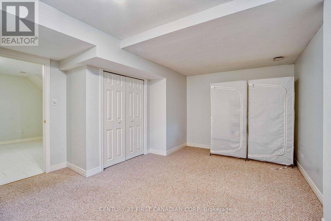
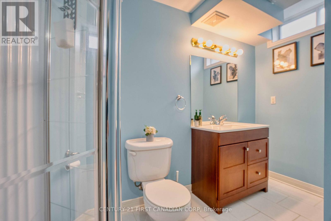
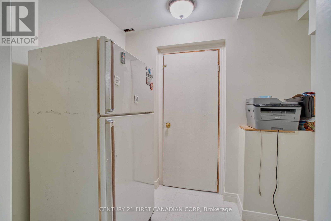
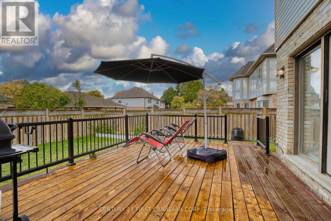
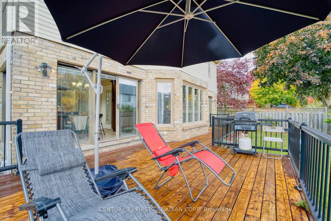
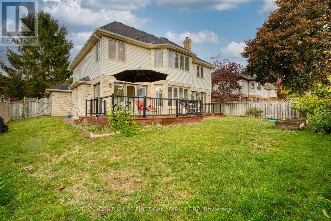
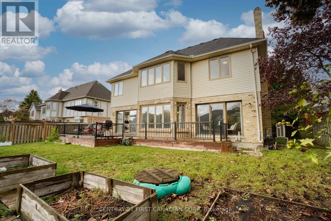
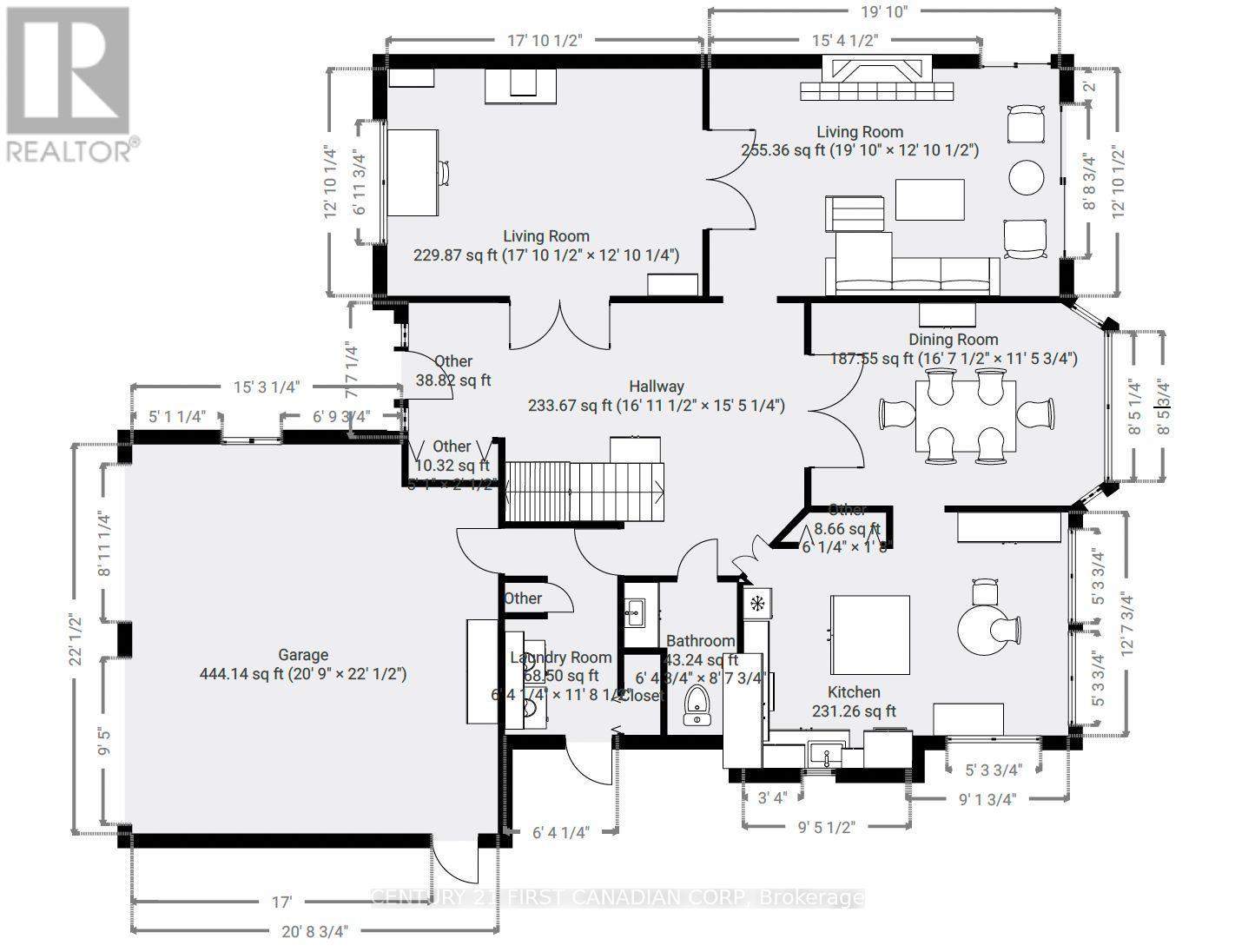
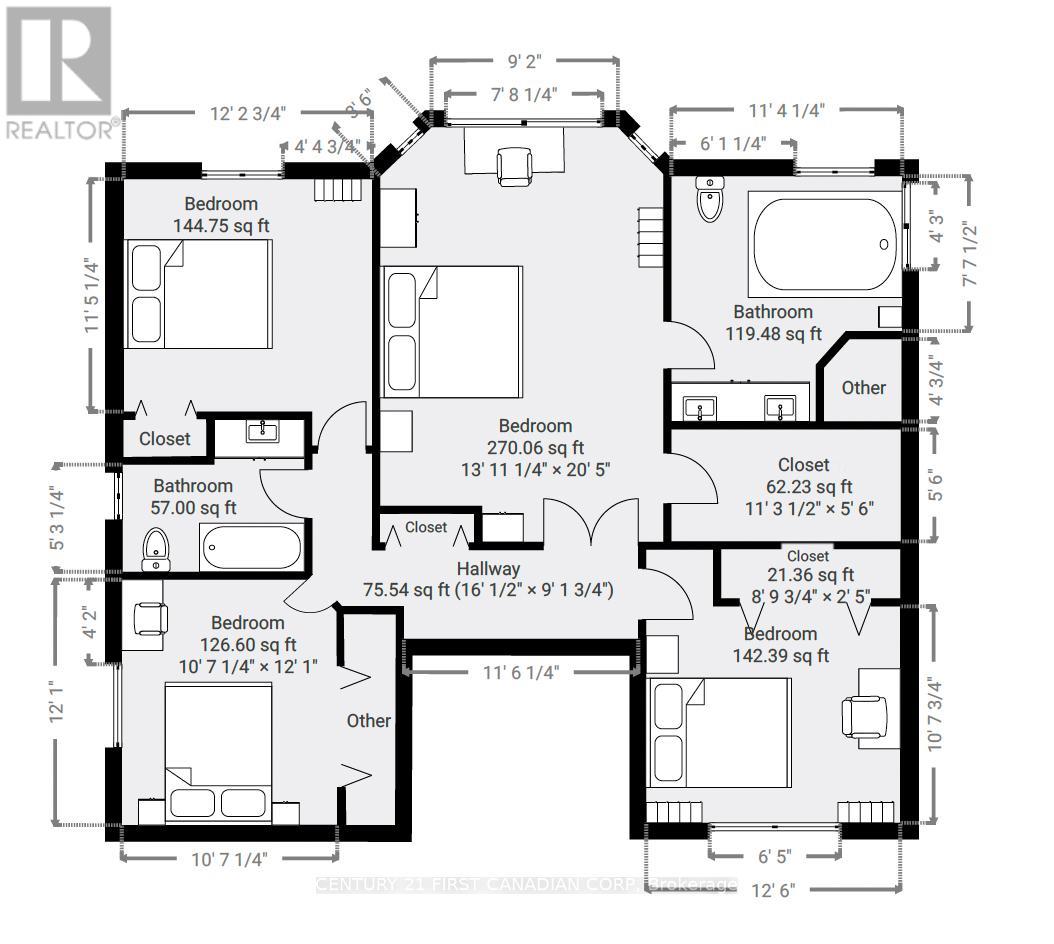
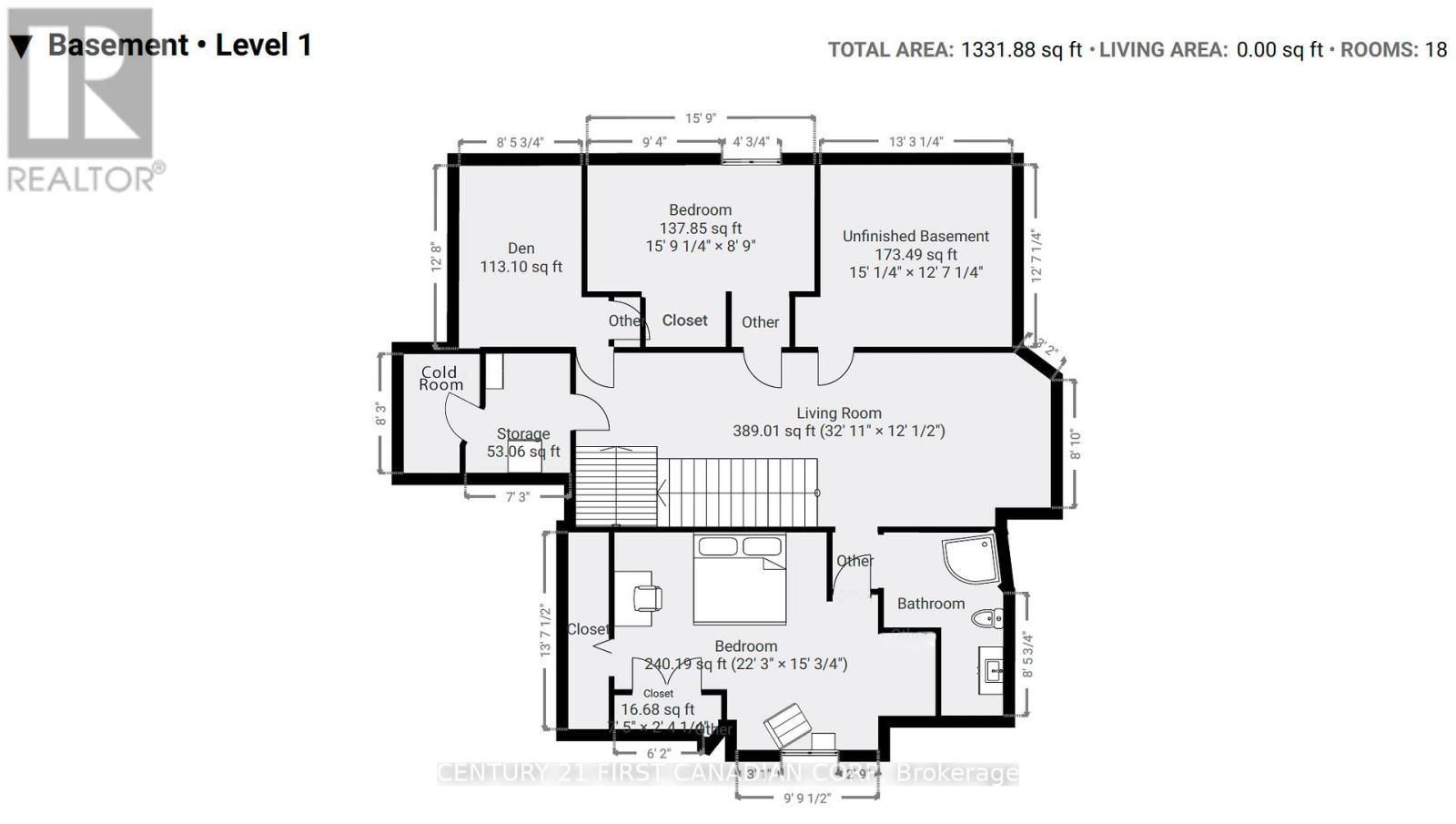
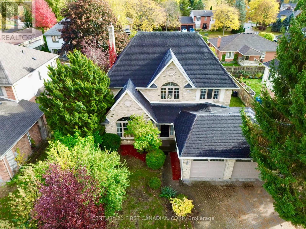
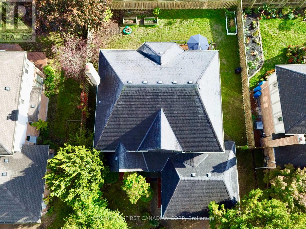
27 Lavender Way London North (North G), ON
PROPERTY INFO
Prime North London Location - Spacious Executive Home in Quiet Crescent: Welcome to this elegant 2-storey home located in a quiet crescent in North London, just minutes from Western University, University Hospital, and Masonville Mall. Offering over 4,200 sq. ft. of living space (2,892 + 1,331 sq. ft.), this home features 4 plus 2 bedrooms and 4 bathrooms, perfectly designed for family living and entertaining.The home sits on a mature, professionally landscaped lot with a beautifully maintained, south-facing backyard. A grand two-storey foyer with high ceilings fills the home with natural light, while French doors add a touch of sophistication. The main floor offers spacious principal rooms, a convenient laundry room, and a large kitchen with maple cabinets, quartz countertops, and ceramic tile flooring (all updated in 2018). The bright eat-in area overlooks an oversized cedar deck and fully fenced yard (2022), ideal for relaxing or hosting gatherings.Recent updates include carpeting (2018), modern light fixtures, a Newer Furnace and A/C (2023), and a newer dishwasher and range hood (2022). Freshly painted in neutral tones (2025). The primary bedroom features a large walk-in closet and a luxurious five-piece ensuite. The beautifully finished lower level provides ample space for growing teens, guests, or extended family. Additional Den and Cold Room add more storage ability. This home's attractive yellow reclaimed brick exterior and tasteful elevation give it timeless curb appeal. Located within one of London's most desirable school boundaries-Stoney Brook Public School and A.B. Lucas Secondary School-this exceptional property combines style, space, and an unbeatable location. Book your private showing today! (id:4555)
PROPERTY SPECS
Listing ID X12478606
Address 27 LAVENDER WAY
City London North (North G), ON
Price $959,900
Bed / Bath 6 / 3 Full, 2 Half
Construction Brick
Flooring Tile
Land Size 67.1 x 108.3 FT
Type House
Status For sale
EXTENDED FEATURES
Appliances Blinds, Central Vacuum, Cooktop, Dishwasher, Dryer, Hood Fan, Microwave, Oven, Oven - Built-In, Refrigerator, Washer, Water HeaterBasement FullBasement Development FinishedParking 6Equipment Air Conditioner, Water HeaterFeatures Flat site, Sump PumpOwnership FreeholdRental Equipment Air Conditioner, Water HeaterBuilding Amenities Fireplace(s)Ceilings Suspended ceilingCooling Central air conditioningFoundation Poured ConcreteHeating Forced airHeating Fuel Natural gasUtility Water Municipal water Date Listed 2025-10-23 20:02:22Days on Market 15Parking 6REQUEST MORE INFORMATION
LISTING OFFICE:
Century First Canadian Corp, Rebecca Sun

