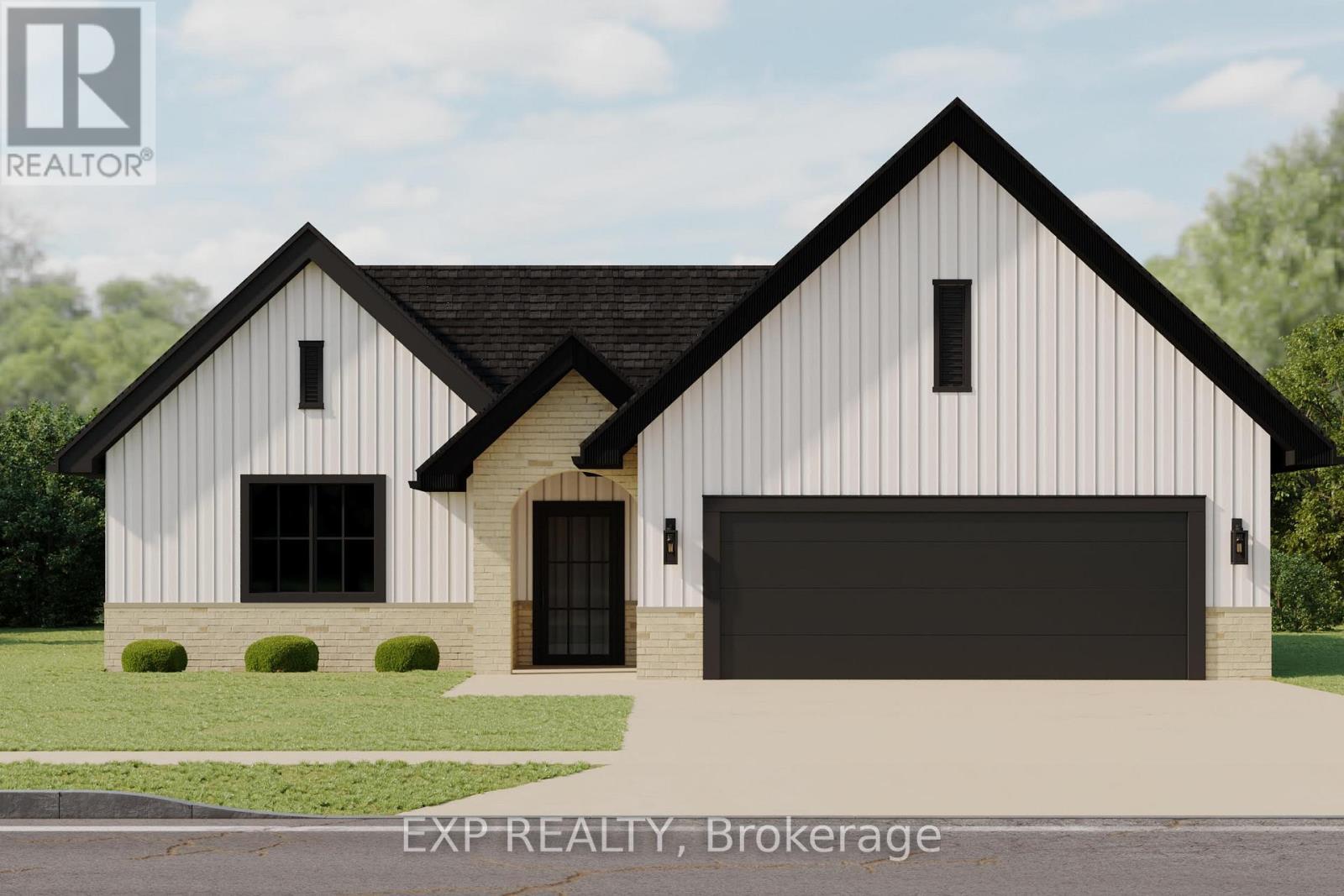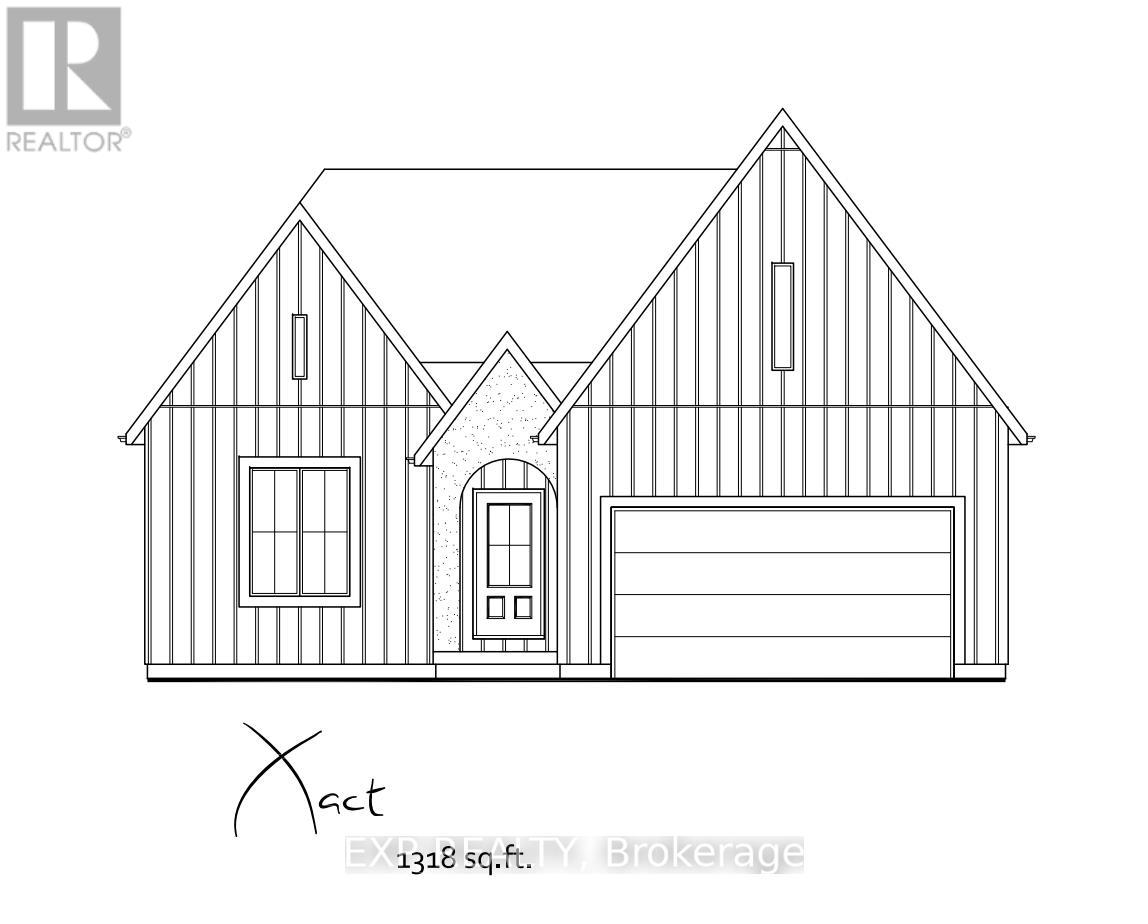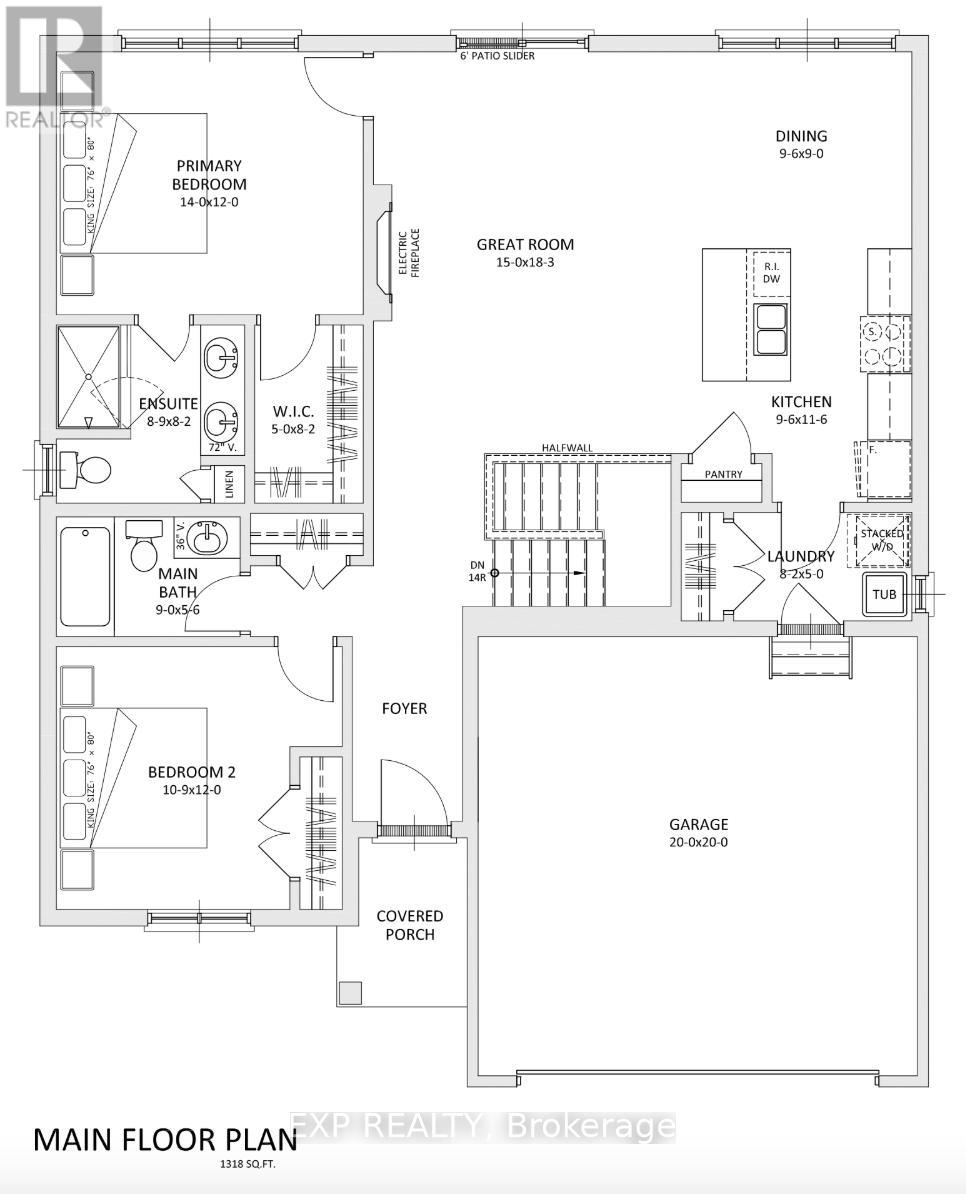


206 Merritt Court North Middlesex (Parkhill), ON
PROPERTY INFO
Introducing the newest bungalow by XO Homes, offering 1,318 sq. ft. of thoughtfully designed main-floor living. This home combines comfort, convenience, and contemporary style - perfect for anyone looking to simplify without compromise.Step inside to find an inviting open-concept layout that flows seamlessly from the kitchen to the dining area and great room. The kitchen features a centre island, walk-in pantry, and direct access to the mudroom and double car garage - a practical touch for unloading groceries with ease.The primary bedroom is tucked privately at the back of the home and includes a spacious 3-piece ensuite with a walk-in shower, double vanity, and linen closet for added storage. A second bedroom sits at the front of the home, offering the perfect space for guests or a bright home office with a view. Another full bathroom completes this well-designed layout.Built with XO Homes' signature quality and attention to detail, this bungalow perfectly balances functionality and style - a home you'll love for years to come. A limited number of ravine lots remain, offering added privacy and natural views. Please note, some lots are subject to premiums based on location and size. (id:4555)
PROPERTY SPECS
Listing ID X12477600
Address 206 MERRITT COURT
City North Middlesex (Parkhill), ON
Price $737,500
Bed / Bath 2 / 2 Full
Style Bungalow
Construction Brick, Vinyl siding
Land Size 50 x 108 Acre
Type House
Status For sale
EXTENDED FEATURES
Basement FullBasement Development UnfinishedParking 6Features Cul-de-sac, Irregular lot size, Sump PumpOwnership FreeholdBuilding Amenities Fireplace(s)Cooling Central air conditioningFoundation Poured ConcreteHeating Forced airHeating Fuel Natural gasUtility Water Municipal water Date Listed 2025-10-23 14:00:40Days on Market 16Parking 6REQUEST MORE INFORMATION
LISTING OFFICE:
Exp Realty, Paisley Smith

