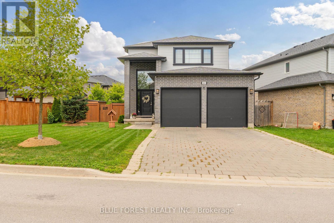
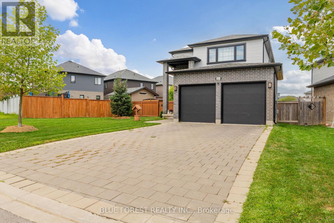
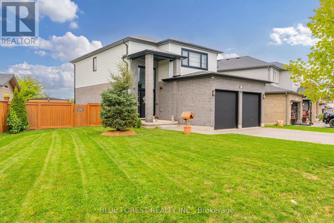
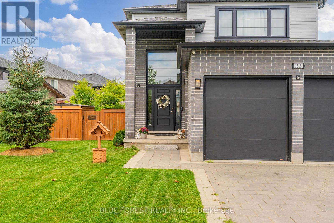
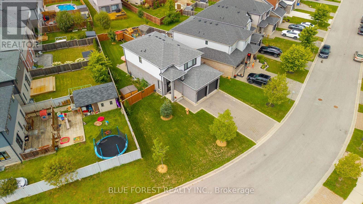
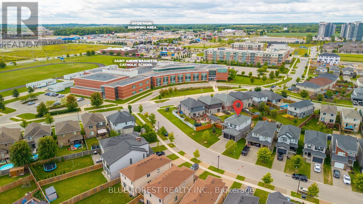
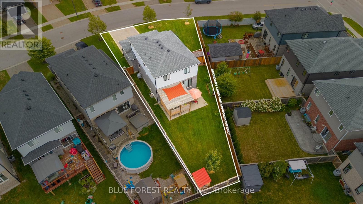
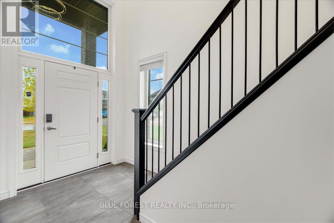
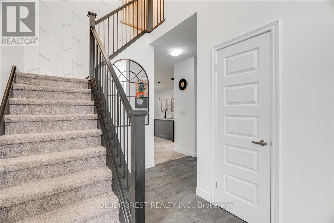
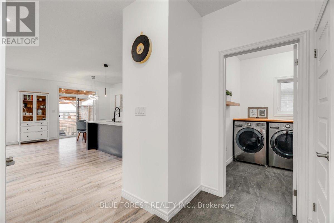
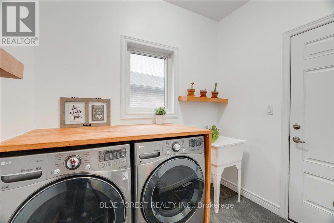
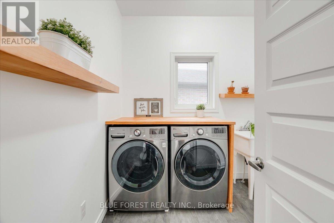
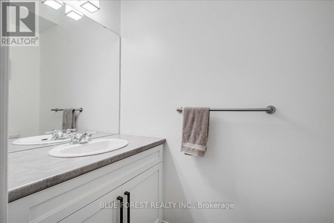
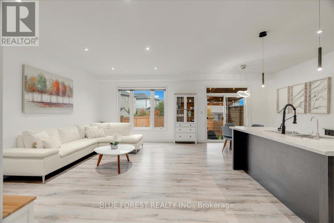
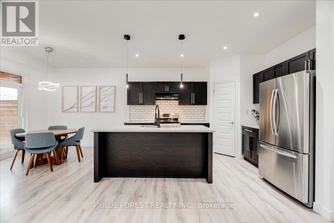
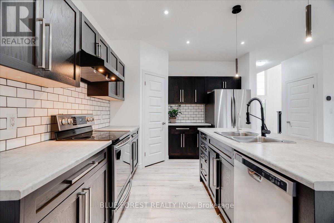
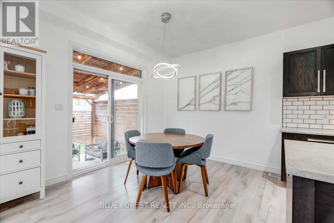
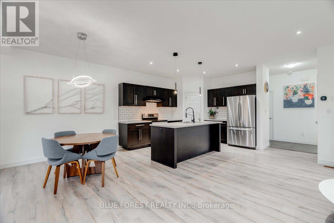
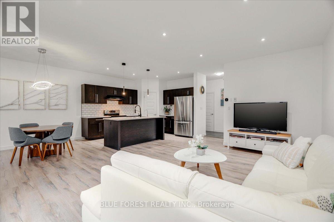
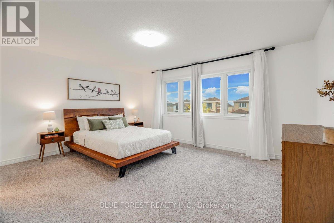
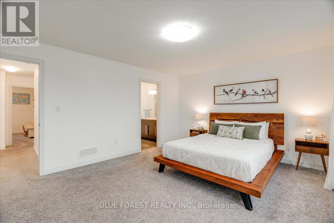
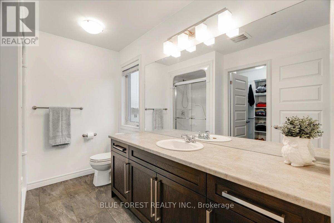
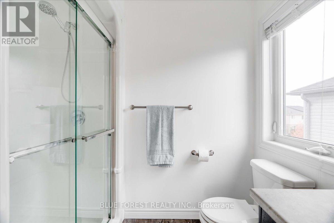
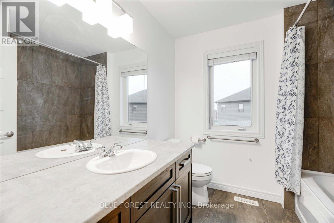
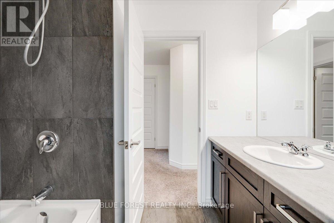
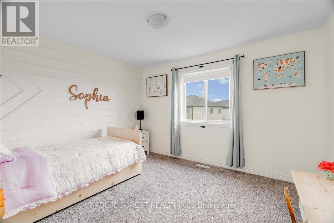
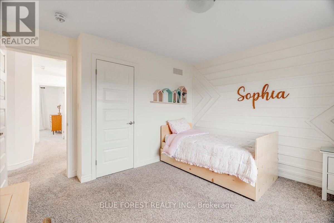
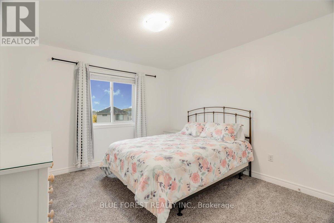
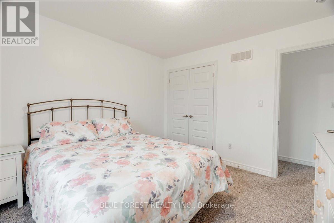
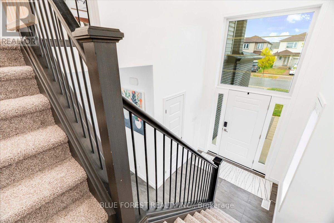
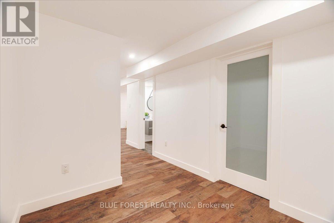
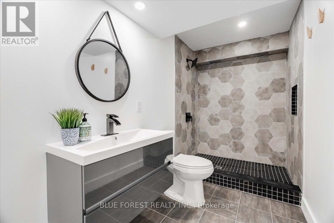
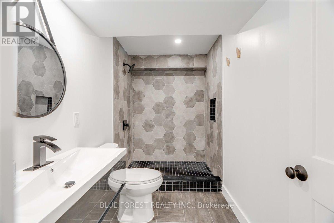
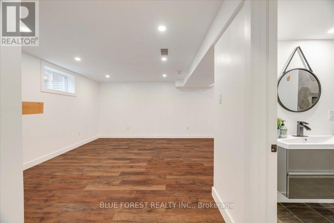
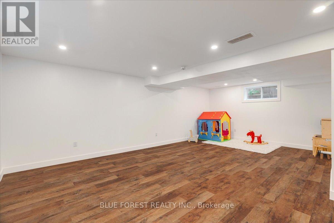
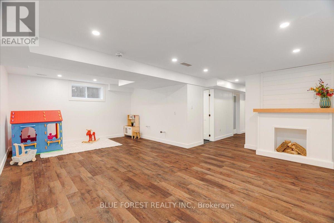
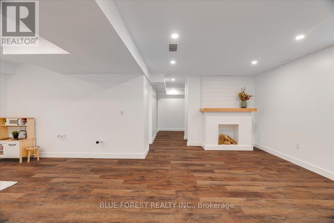
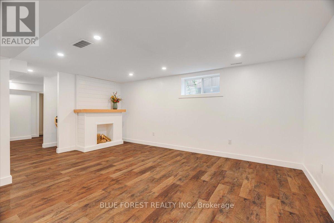
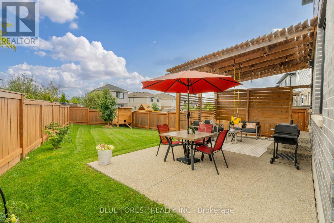
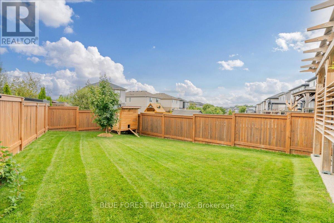
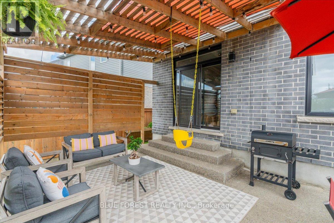
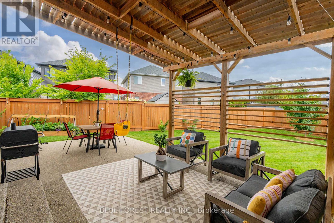
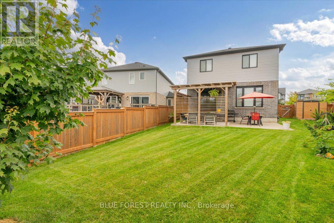
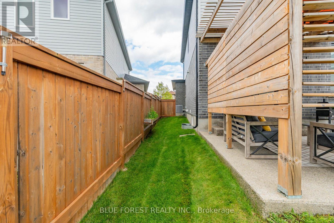
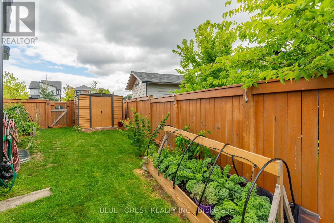
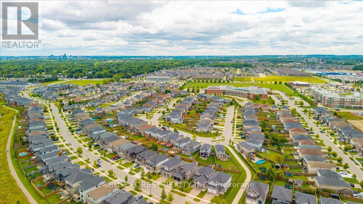
1819 Foxridge Crescent London North (North S), ON
PROPERTY INFO
Located in one of Northwest London's most desirable communities, Foxfield, this beautiful 2-storey brick home is move-in ready and full of upgrades. Set on a deep pie-shaped lot, it features a double attached garage, fully finished basement, and a private, fully fenced backyard.Step inside to a bright two-storey foyer with an accent wall, transom windows, and a statement light fixture. The open-concept main floor offers 9' ceilings, pot lights, and laminate flooring throughout. The kitchen includes stainless steel appliances, a tiled backsplash, pantry, and an island that opens to the spacious living area - perfect for entertaining! Convenient main floor laundry and mudroom access to the garage complete this level. Upstairs, the primary suite features a walk-in closet and spa-like ensuite with a glass shower, plus two additional bedrooms and a full 4-piece bath. The finished lower level adds more living space with vinyl plank flooring, a newer full bathroom, egress windows and a rough-in for a kitchenette - ideal for guests or family. Step outside and experience the peaceful, park-like setting this property offers. Beautiful grass area that wraps around the home - with open green space in the front and a private backyard. The fully fenced yard also includes beautiful garden boxes, a shed, an adorable pet coop, and a covered patio with a well-built pergola with privacy blinds providing the perfect spot to unwind or host get togethers! Close to Hyde Park, Masonville, Western University, Sunningdale Golf Course, parks, schools, and trails - this home truly has it all! Book your showing! (id:4555)
PROPERTY SPECS
Listing ID X12475408
Address 1819 FOXRIDGE CRESCENT
City London North (North S), ON
Price $810,000
Bed / Bath 3 / 3 Full, 1 Half
Construction Brick, Vinyl siding
Land Size 69 x 130.4 FT
Type House
Status For sale
EXTENDED FEATURES
Appliances Dishwasher, Dryer, Refrigerator, Stove, Washer, Water HeaterBasement N/ABasement Development FinishedParking 6Amenities Nearby Golf Nearby, Public Transit, SchoolsCommunity Features Community Centre, School BusEquipment Water Heater, Water Heater - GasFeatures Flat site, Gazebo, Lighting, Sump PumpOwnership FreeholdRental Equipment Water Heater, Water Heater - GasStructure Patio(s), ShedCooling Air exchanger, Central air conditioningFire Protection Smoke DetectorsFoundation Poured ConcreteHeating Forced airHeating Fuel Natural gasUtility Water Municipal water Date Listed 2025-10-22 16:06:04Days on Market 6Parking 6REQUEST MORE INFORMATION
LISTING OFFICE:
Blue Forest Realty Inc., Keshia Moreira

