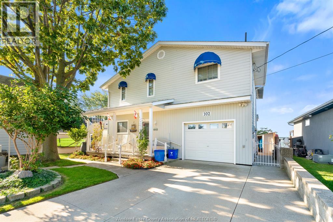
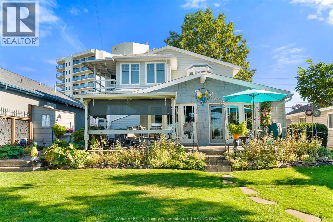
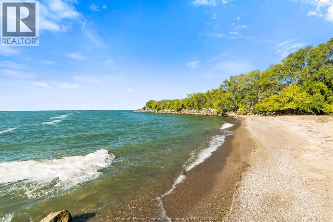
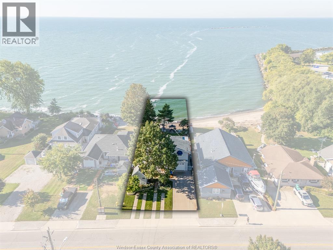
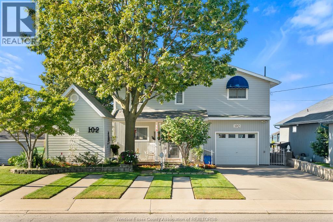
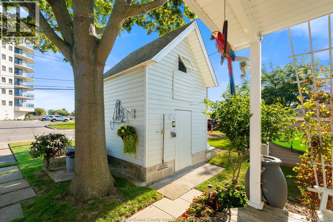
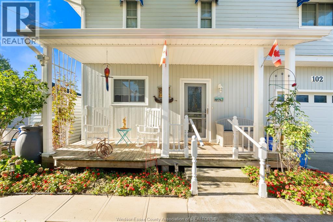
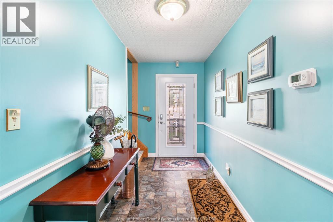
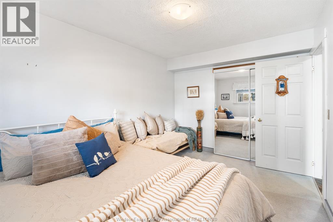
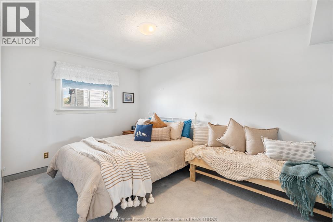
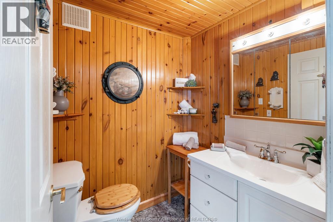
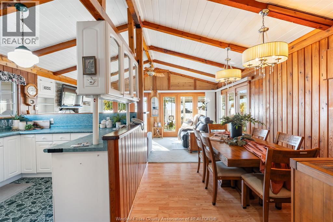
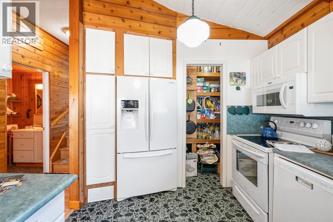
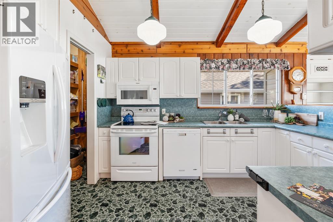
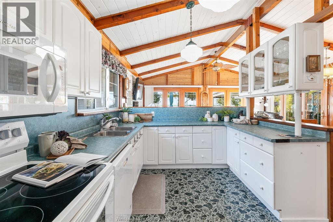
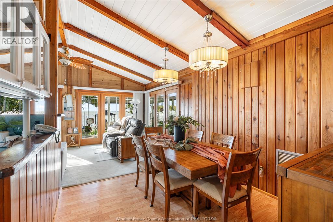
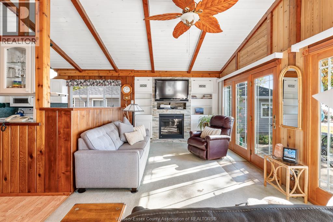
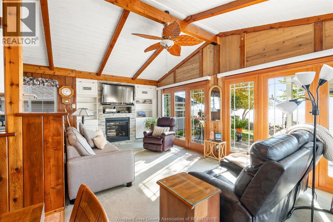
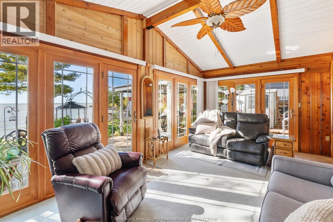
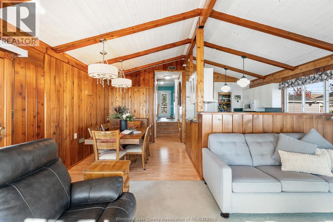
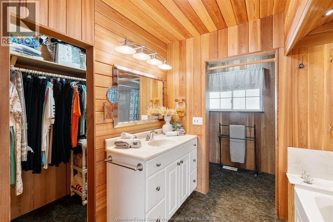
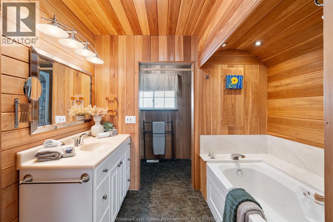
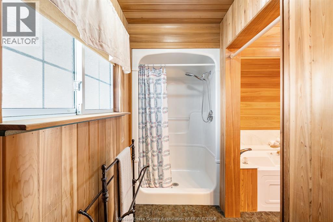
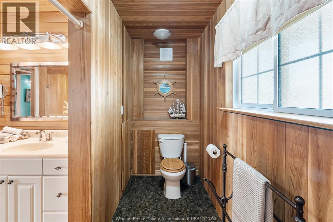
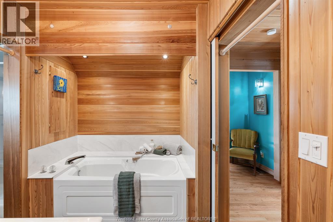
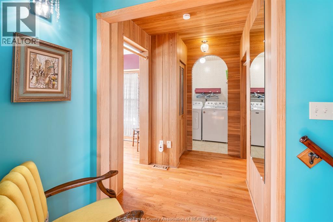
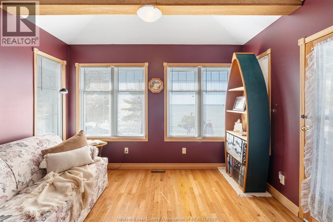
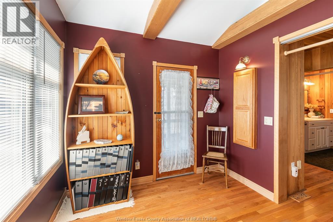
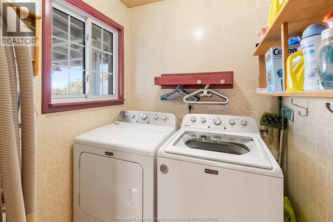
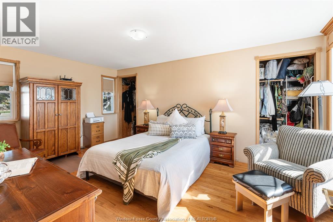
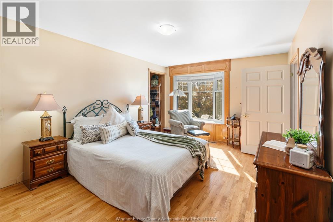
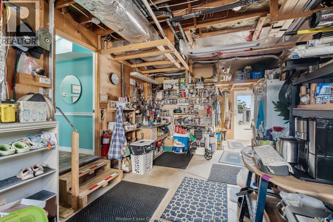
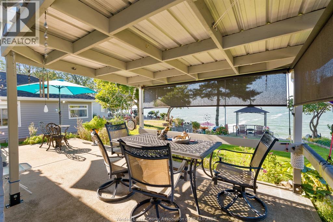
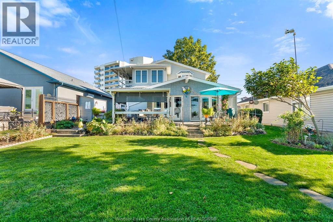
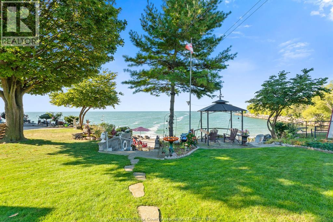
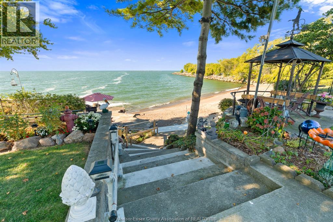
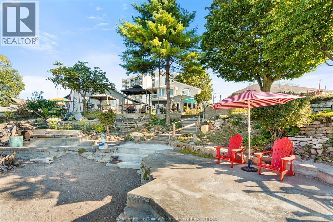
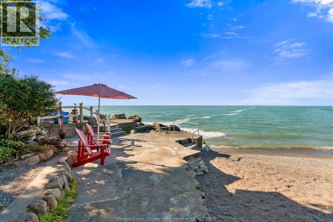
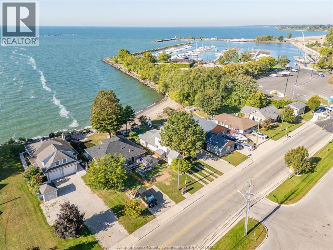
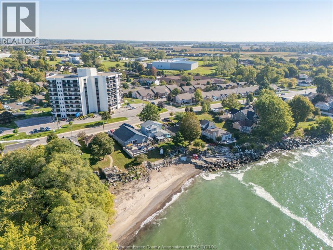
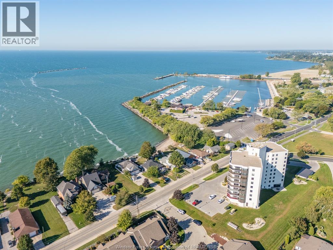
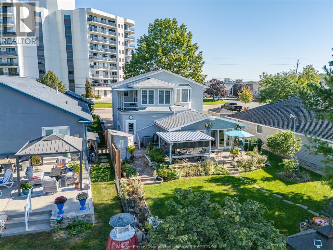
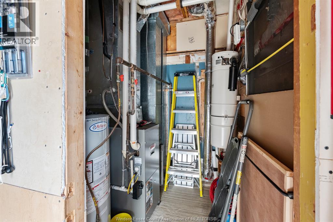
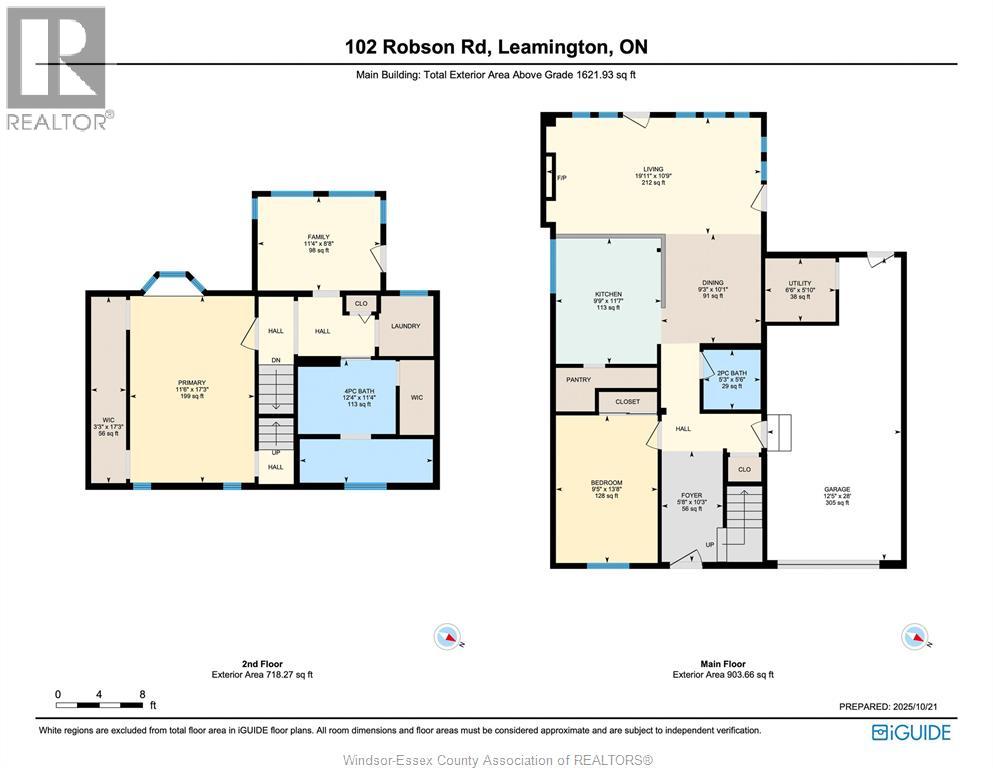
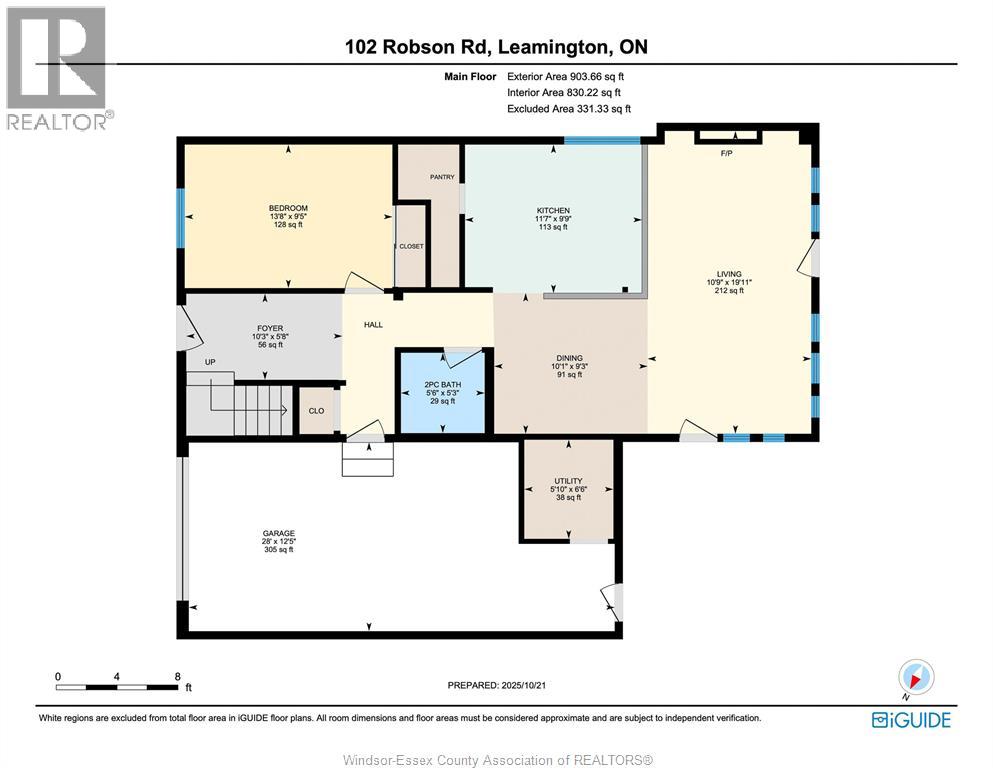
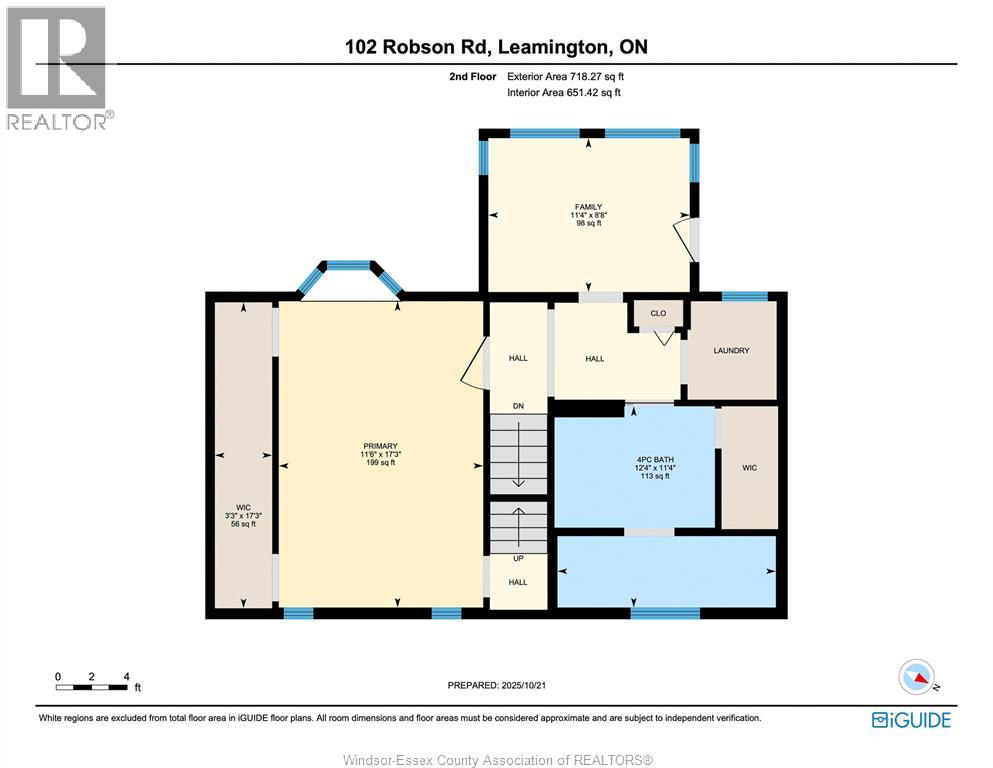
102 Robson Road Leamington, ON
PROPERTY INFO
This charming 1.5 storey home offers one of Leamington’s most coveted beachfront settings with private sand access and breathtaking panoramic views. Whether it’s sunrise coffee or sunset dinners overlooking the water, every day feels like a getaway. The home’s exterior exudes warmth and character, framed by mature trees, manicured gardens, and an inviting front porch. Inside, you’ll find 3 bedrooms and 2 bathrooms —one on each floor. The bright, open-concept main level showcases rich wood accents, vaulted ceilings with exposed beams, and large windows that flood the interior with natural light and stunning lake views. The family room and dining area flow seamlessly to a lakeside sunroom surrounded by glass, making the water feel just steps away. The kitchen offers a functional layout with ample cabinetry and counter space, perfect for hosting family and friends. The upper level features a cozy bedroom and flexible spaces ideal for a guest bedroom, an office, or a reading nook. The primary suite captures natural light through a beautiful bay window, adding charm and serenity to the space. Each space has been thoughtfully designed for relaxation, from the cozy sitting areas to the wood-clad bathroom with its spa-like soaker tub. Step outside to a backyard paradise—lush landscaping, a covered deck, and multiple seating areas lead to your private sandy shoreline. Swim, sunbathe, or simply unwind to the sound of the waves. With no breakwall expense to worry about, this property offers direct, easy beach access and endless enjoyment by the water. Complete with a double driveway, attached garage, and Generac generator, 102 Robson Road blends comfort, practicality, and beauty. Located moments from the marina, Seacliff Park, and Leamington’s amenities, this rare waterfront gem invites you to embrace lakeside living at its finest. (id:4555)
PROPERTY SPECS
Listing ID 25026794
Address 102 Robson ROAD
City Leamington, ON
Price $879,000
Bed / Bath 3 / 1 Full, 1 Half
Construction Aluminum/Vinyl
Flooring Carpeted, Ceramic/Porcelain, Cushion/Lino/Vinyl, Hardwood
Land Size 50.31 X / 0.268 AC
Type House
Status For sale
EXTENDED FEATURES
Year Built 1957Appliances Dishwasher, Dryer, Refrigerator, Stove, WasherFeatures Concrete Driveway, Double width or more driveway, Front DrivewayOwnership FreeholdWater-front WaterfrontCooling Central air conditioningFoundation BlockHeating Forced air, FurnaceHeating Fuel Natural gas Date Listed 2025-10-22 14:19:26Days on Market 2REQUEST MORE INFORMATION
LISTING OFFICE:
Jump Realty Inc., Alannah Drouillard

