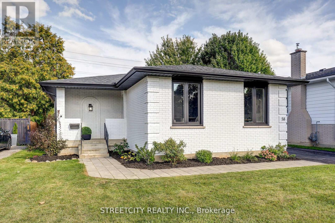
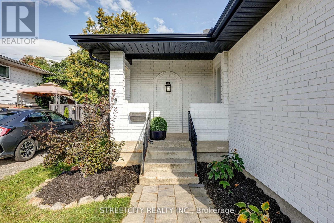
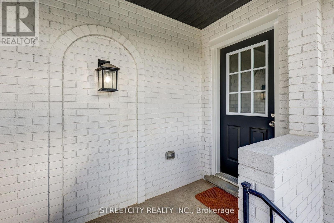
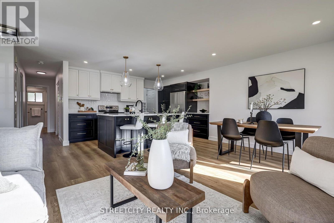
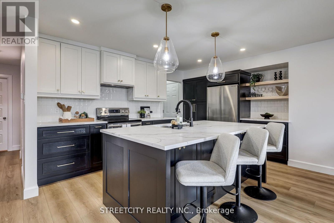
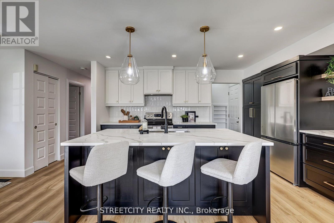
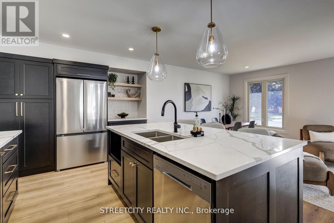
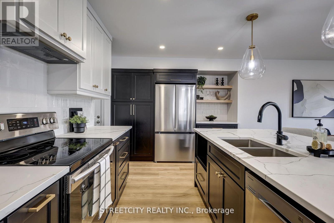
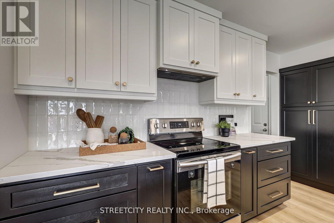
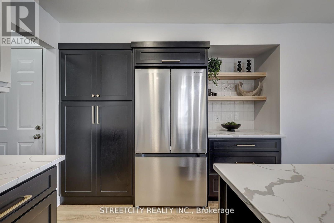
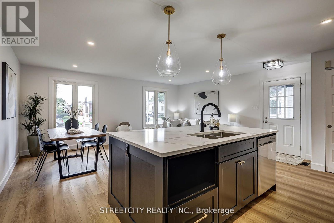
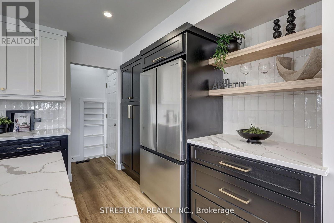
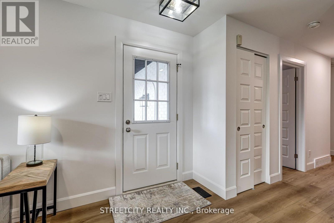
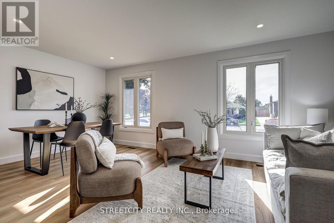
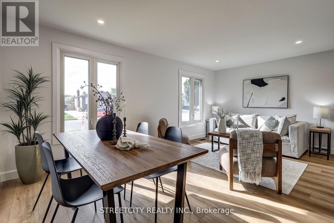
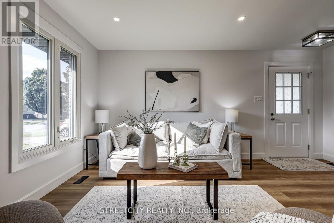
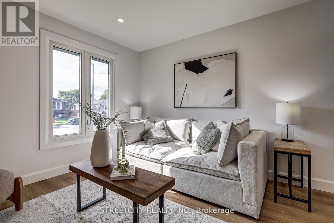
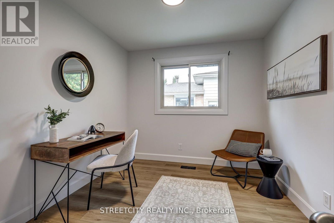
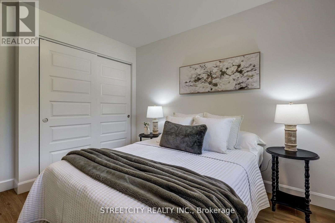
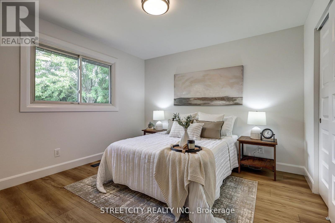
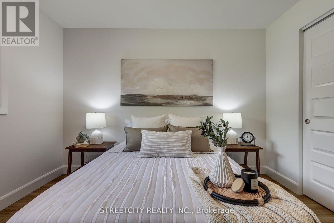
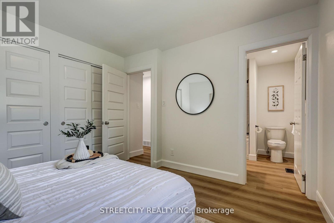
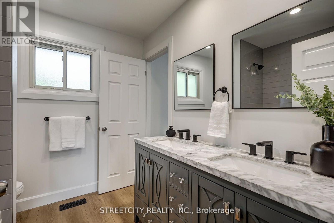
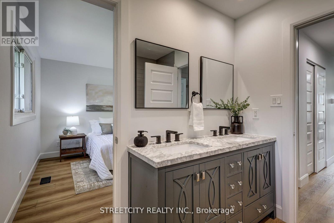
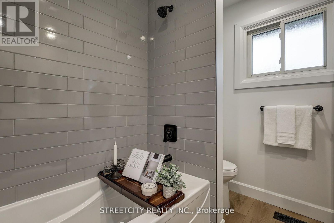
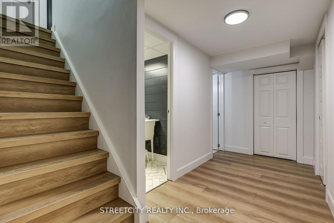
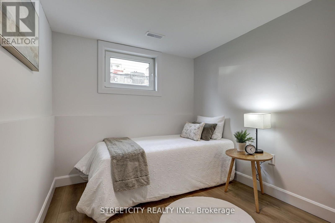
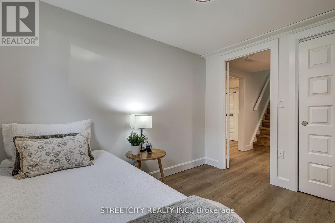
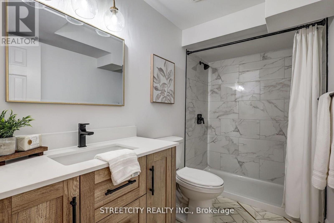
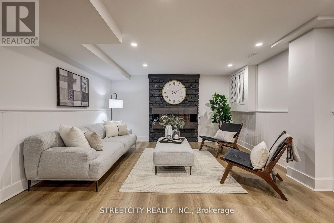
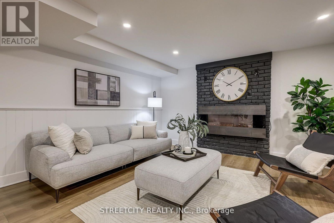
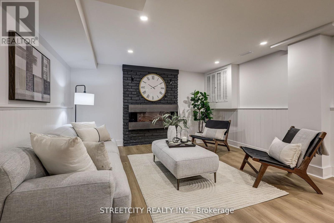
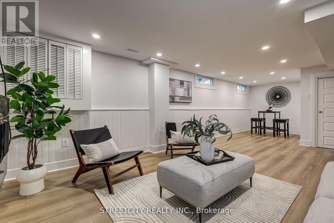
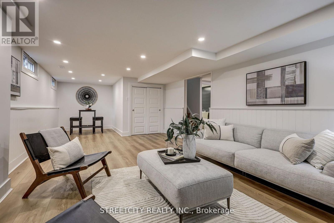
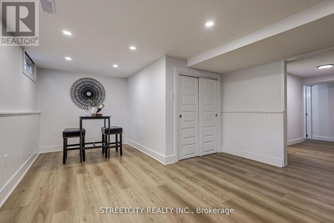
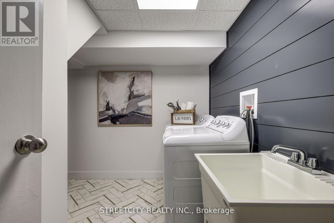
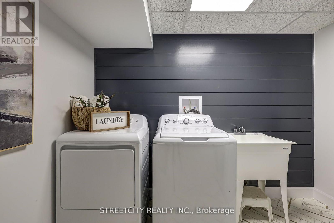
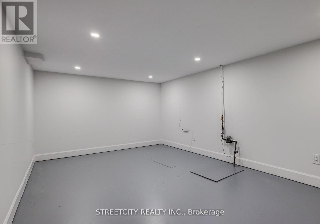
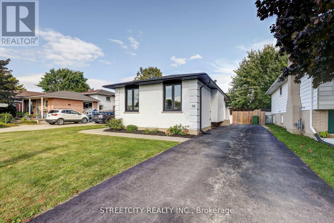
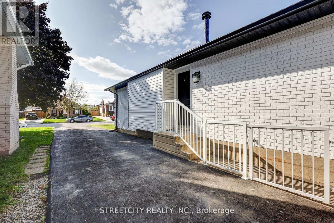
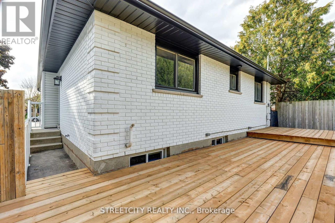
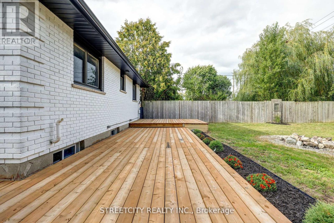
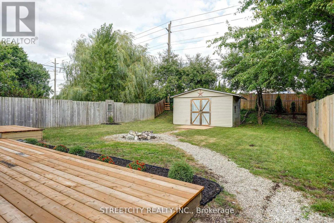
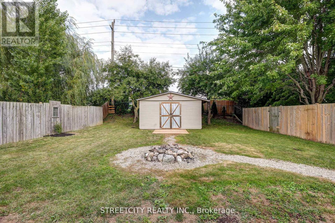
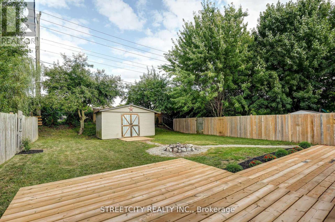
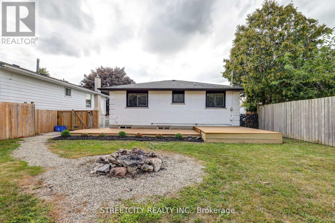
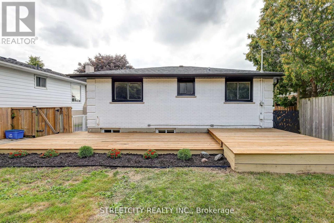
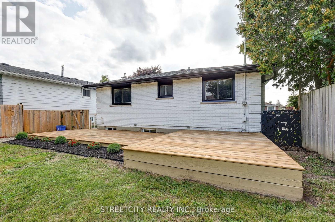
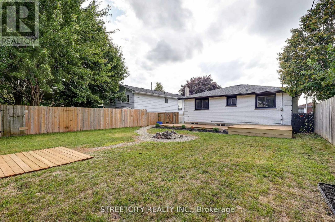
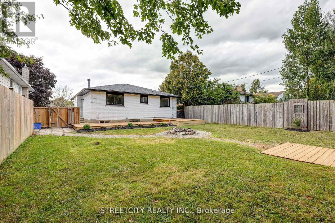
58 Manor Road St. Thomas, ON
PROPERTY INFO
Calling all first-time home buyers and families looking to downsize! This beautifully renovated4-bedroom, 2-bathroom home is nestled in a dream south side location-just a short walk to parks and the Elgin Centre. With over $150,000 in professional renovations completed in 2025, this home is move-in ready and packed with modern upgrades. The main floor showcases a stunning custom-built kitchen featuring quartz countertops, a stylish backsplash, and a large island perfect for casual dining. There's also room for a full dining table in the spacious living area. You'll find three generously sized bedrooms on this level, along with a fully updated 4-piece bathroom. Throughout the home, new luxury, carpet-free flooring adds a sleek and cohesive look. The lower level offers the ideal retreat for a teenager or a fantastic space for entertaining. The large family room boasts a brick feature wall with an electric fireplace, and there's even space for a home office. The fourth bedroom now includes a legal egress window, and the fully rebuilt 3-piece bathroom seamlessly matches the flooring in the adjacent laundry room, which features a charming shiplap accent wall. A large bonus room on this level provides flexibility-it could be a playroom, home gym, or even a fifth bedroom. Outside, the transformation continues with a complete exterior makeover. The brick has been updated from yellow to a clean white with black trim, the deck has been refreshed, and new landscaping enhances curb appeal. The fully fenced yard offers plenty of room for kids and pets to play safely. Additional updates include all-new flooring throughout, updated lighting, drywall, electrical, and plumbing. This home is a must-see for anyone seeking modern living in a convenient, family-friendly location. (id:4555)
PROPERTY SPECS
Listing ID X12474592
Address 58 MANOR ROAD
City St. Thomas, ON
Price $599,000
Bed / Bath 4 / 2 Full
Style Bungalow
Construction Brick
Land Size 50 x 135.4 FT
Type House
Status For sale
EXTENDED FEATURES
Appliances Dishwasher, Dryer, Refrigerator, Stove, WasherBasement FullBasement Development FinishedParking 4Amenities Nearby Hospital, SchoolsCommunity Features School BusEquipment Water HeaterOwnership FreeholdRental Equipment Water HeaterStructure Deck, ShedBuilding Amenities Fireplace(s)Cooling Central air conditioningFire Protection Smoke DetectorsFoundation Poured ConcreteHeating Forced airHeating Fuel Natural gasUtility Water Municipal water Date Listed 2025-10-21 22:01:34Days on Market 18Parking 4REQUEST MORE INFORMATION
LISTING OFFICE:
Streetcity Realty Inc., Gavin White

