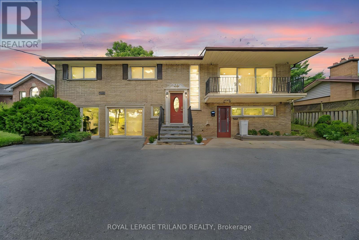
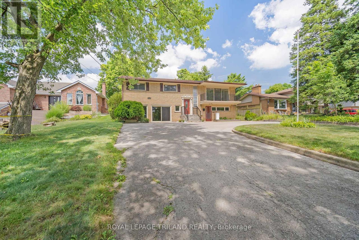
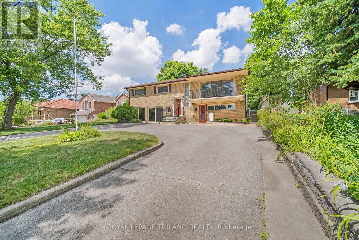
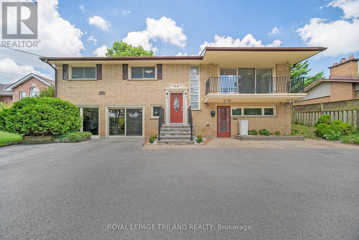
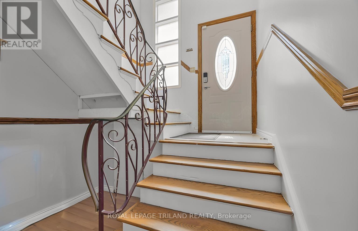
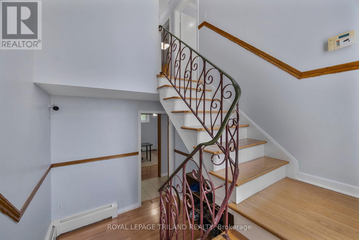
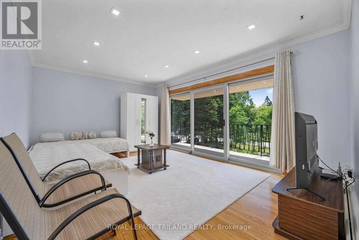
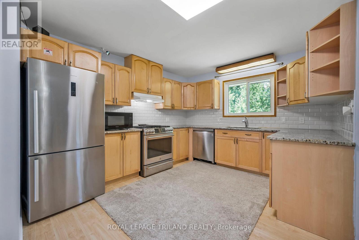
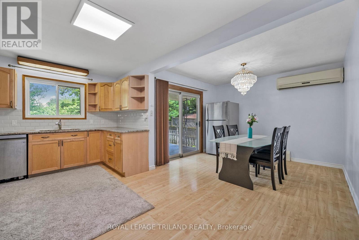
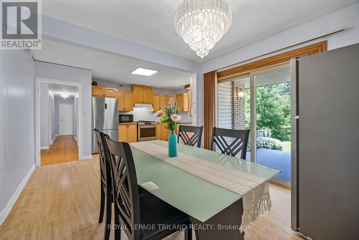
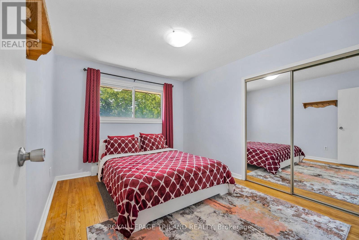
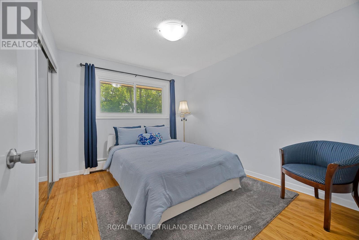
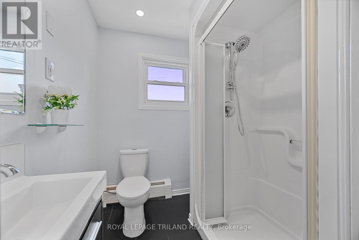
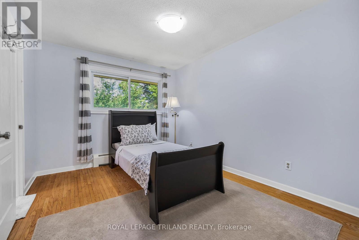
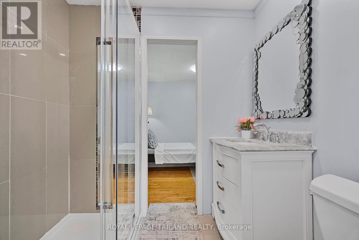
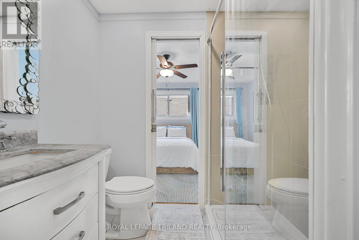
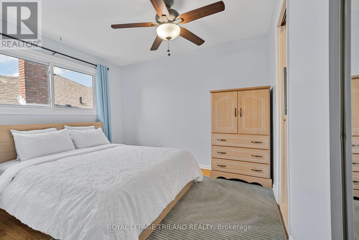
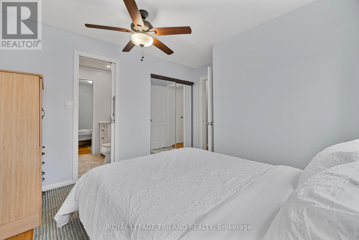
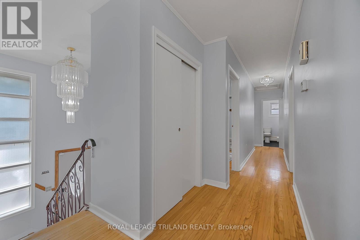
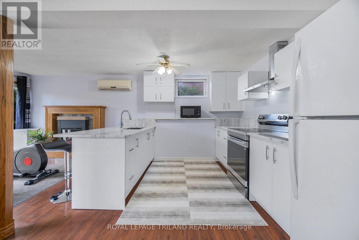
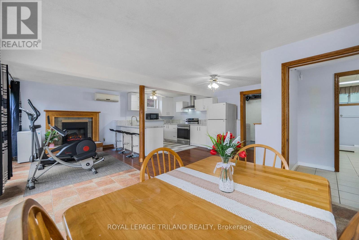
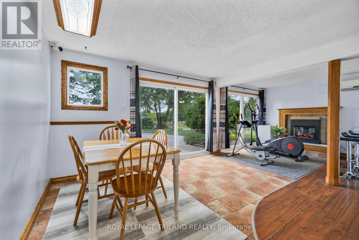
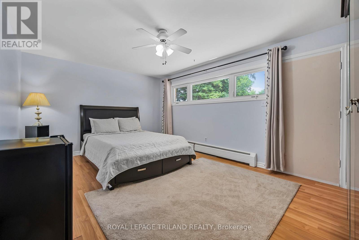
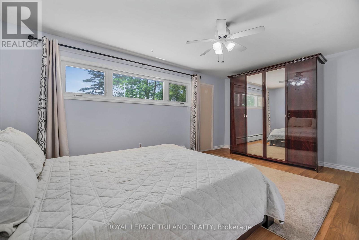
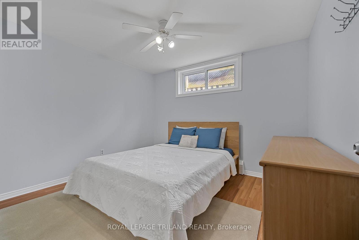
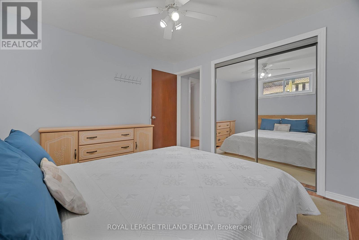
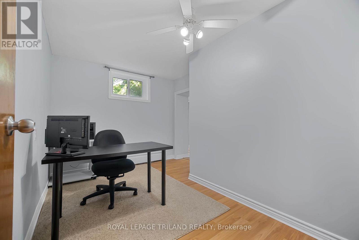
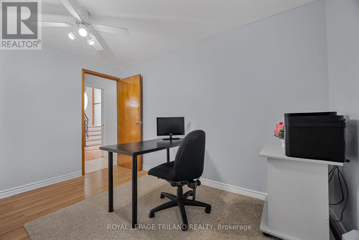
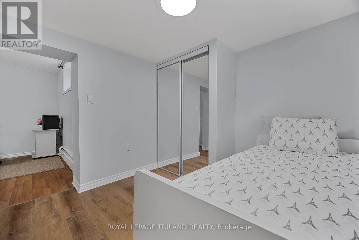
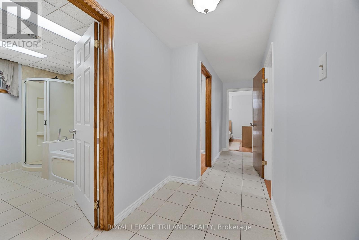
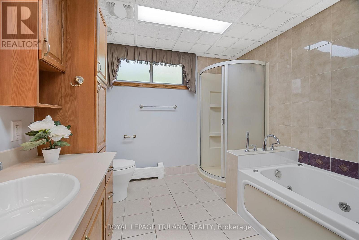
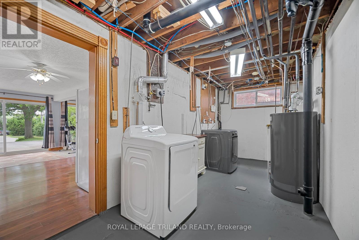
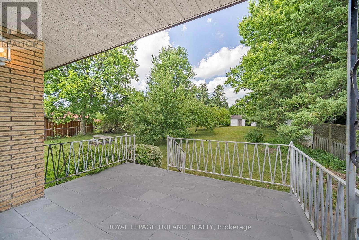
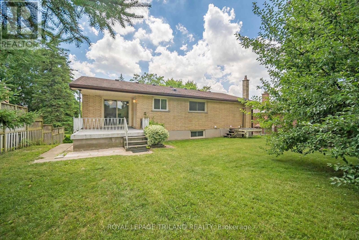
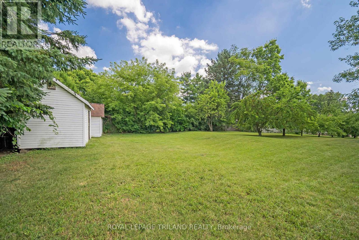
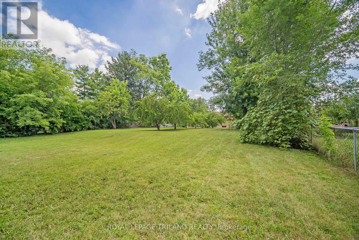
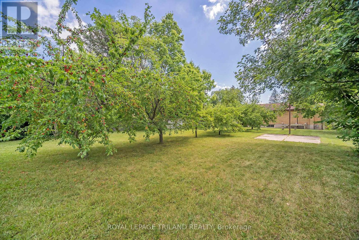
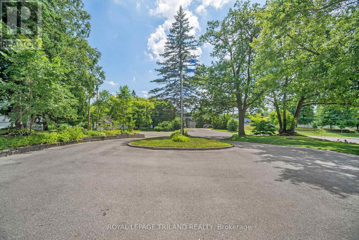
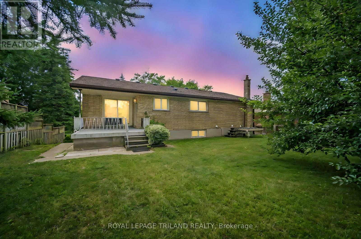
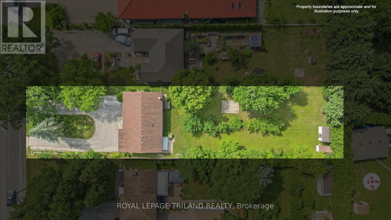
1210 Hamilton Road London East (East P), ON
PROPERTY INFO
TWO KITCHENS + SEPARATE ENTRANCE! Spacious 7-bedroom, 3-bathroom home with over 3,000 square feet of flexible living space. Features two full kitchens with granite and quartzite countertops, and a bright walkout lower level with a private entrance, perfect for in-law living or rental income. Set on an oversized city lot, the outdoor space is a true highlight. Enjoy a tiled balcony, expansive terrace, numerous fruit trees, a basketball court, and plenty of room to garden, entertain, or expand. Big city lots like this are hard to find nowadays. The lower level also includes a flexible space that can serve as an office, gym, or library, complete with a cozy fireplace and direct access to a large circular driveway with parking for up to 12 vehicles. Combined with stylish finishes, multi-functional spaces, and a prime location near Argyle Mall, Fanshawe College, Highway 401, the airport, and more, this property offers the complete package. Do not miss this rare opportunity, book your showing today. (id:4555)
PROPERTY SPECS
Listing ID X12474336
Address 1210 HAMILTON ROAD
City London East (East P), ON
Price $699,900
Bed / Bath 7 / 3 Full
Construction Brick
Land Size 66 x 264 FT
Type House
Status For sale
EXTENDED FEATURES
Appliances Dishwasher, Dryer, Furniture, Microwave, Oven, Refrigerator, Two stoves, Washer, Water HeaterBasement N/ABasement Features Separate entrance, Walk outBasement Development FinishedParking 12Amenities Nearby Golf Nearby, Public Transit, SchoolsCommunity Features Community Centre, School BusEquipment Water HeaterFeatures Carpet Free, Conservation/green belt, In-Law SuiteOwnership FreeholdRental Equipment Water HeaterStructure Porch, ShedBuilding Amenities Fireplace(s)Cooling Wall unitFire Protection Security system, Smoke DetectorsFoundation Poured ConcreteHeating Hot water radiator heatHeating Fuel Natural gasUtility Water Municipal water Date Listed 2025-10-21 20:01:24Days on Market 1Parking 12REQUEST MORE INFORMATION
LISTING OFFICE:
Royal Lepage Triland Realty, Febin Raphel

