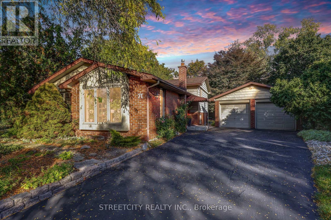
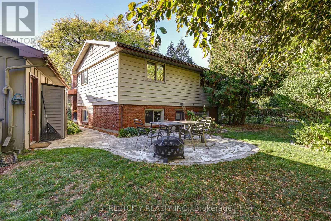
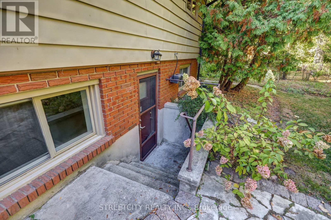
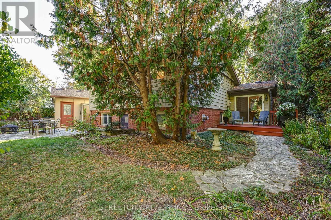
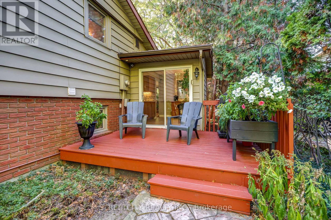
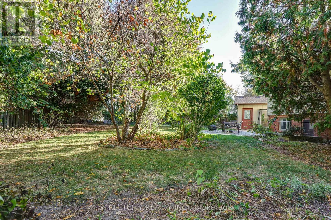
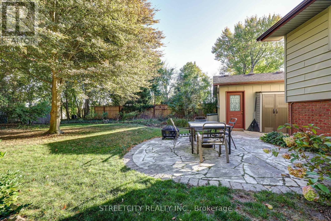
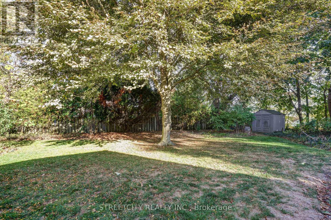
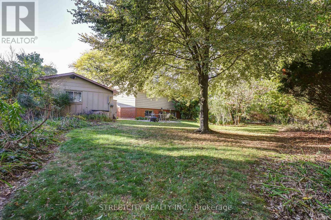
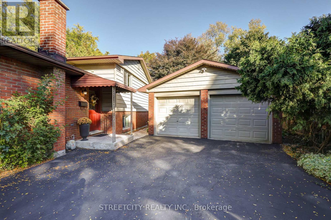
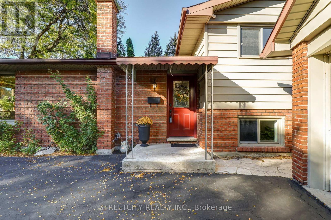
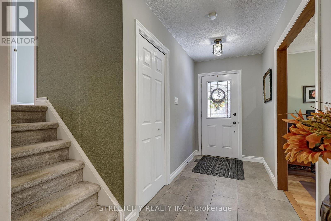
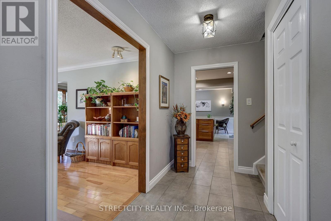
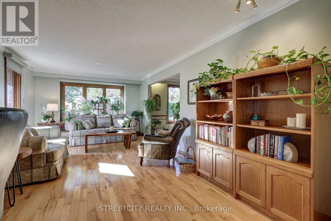
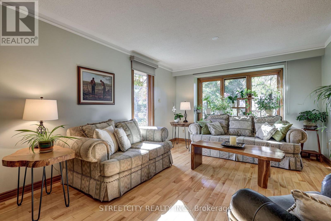
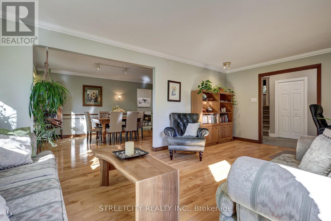
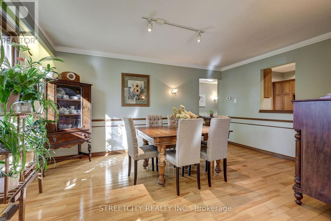
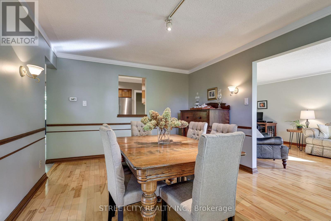
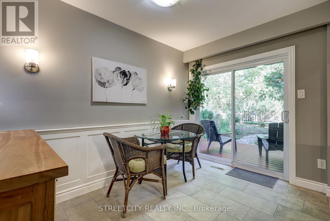
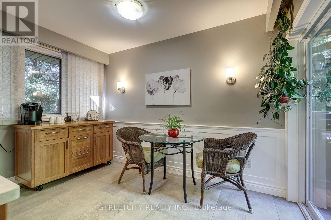
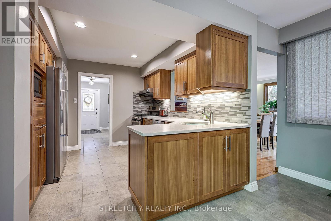
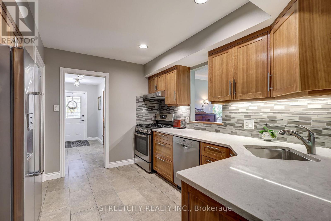
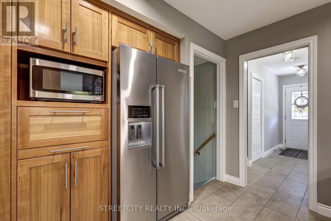
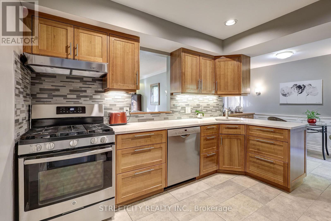
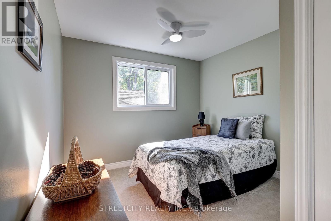
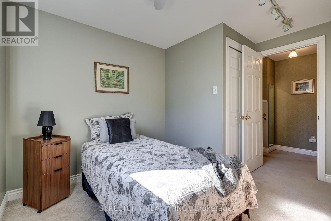
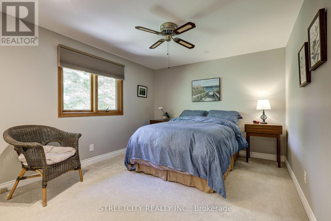
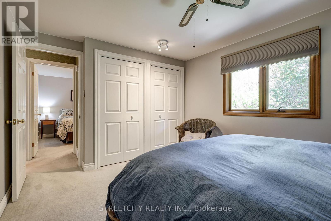
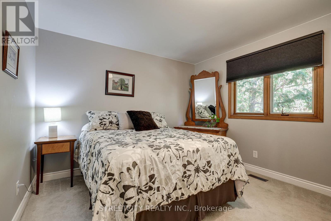
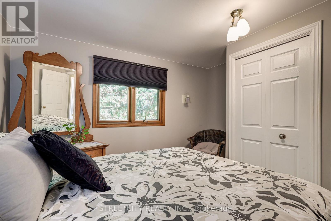
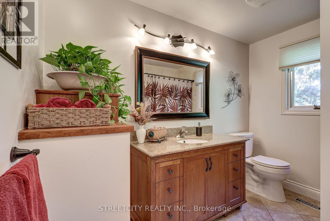
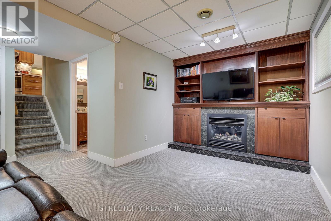
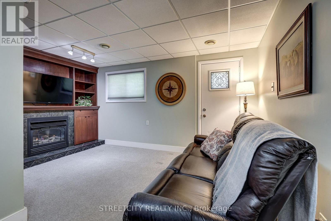
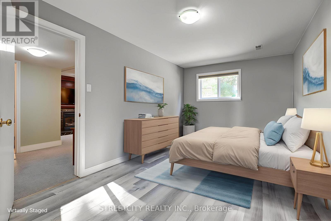
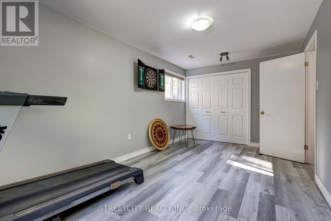
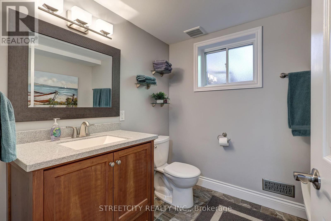
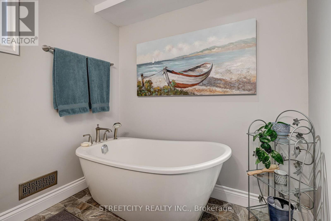
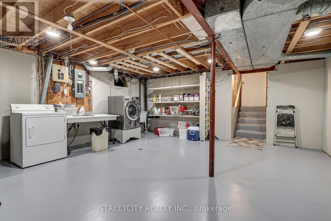
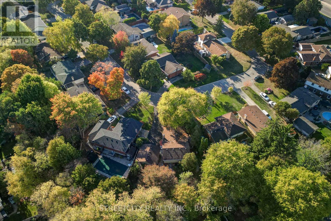
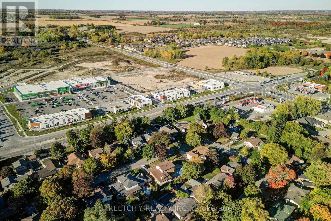
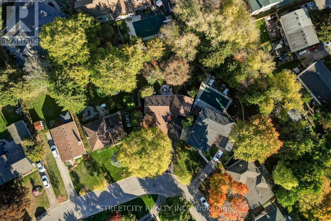
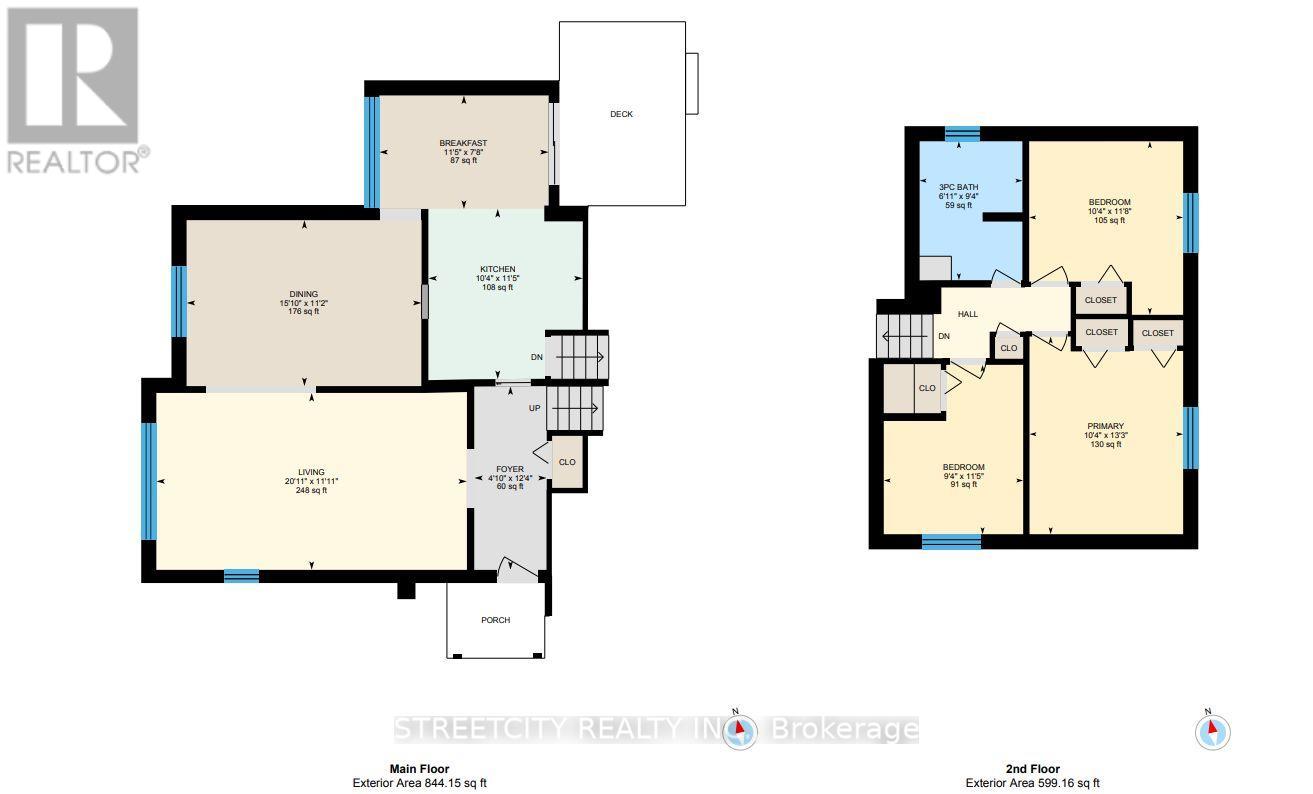
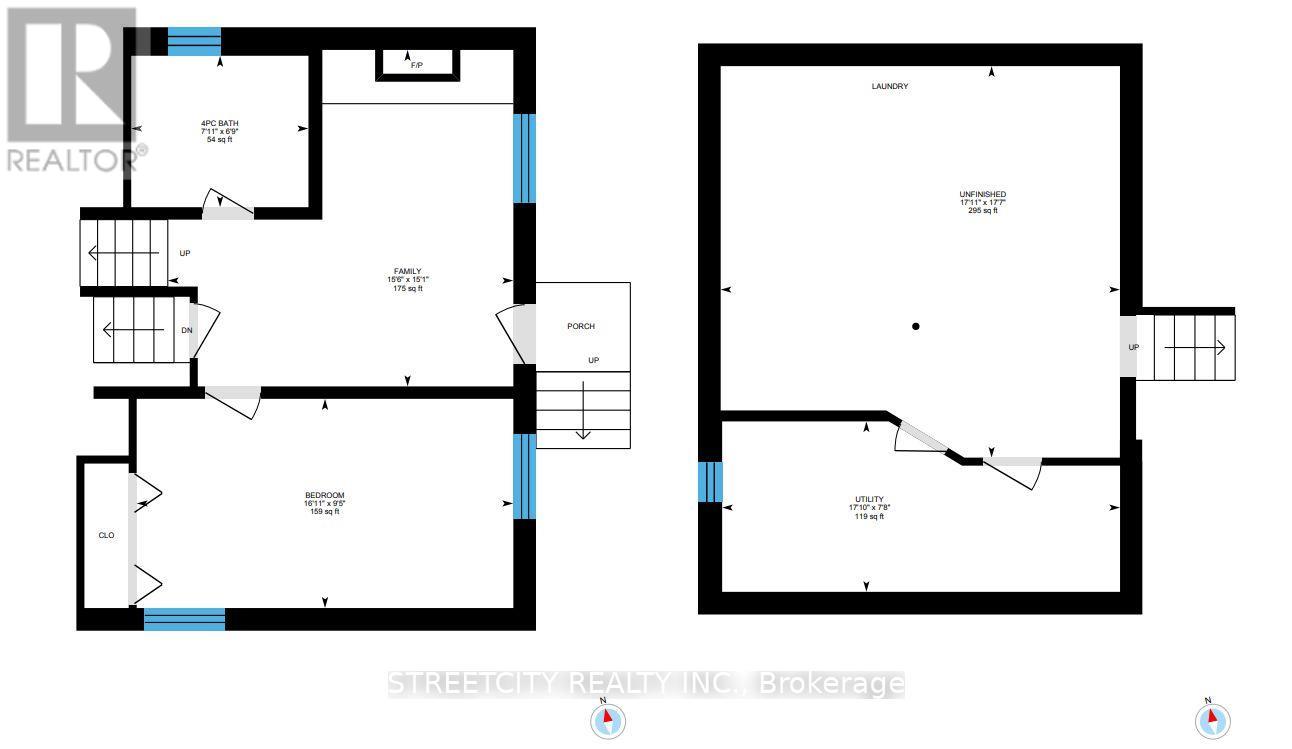
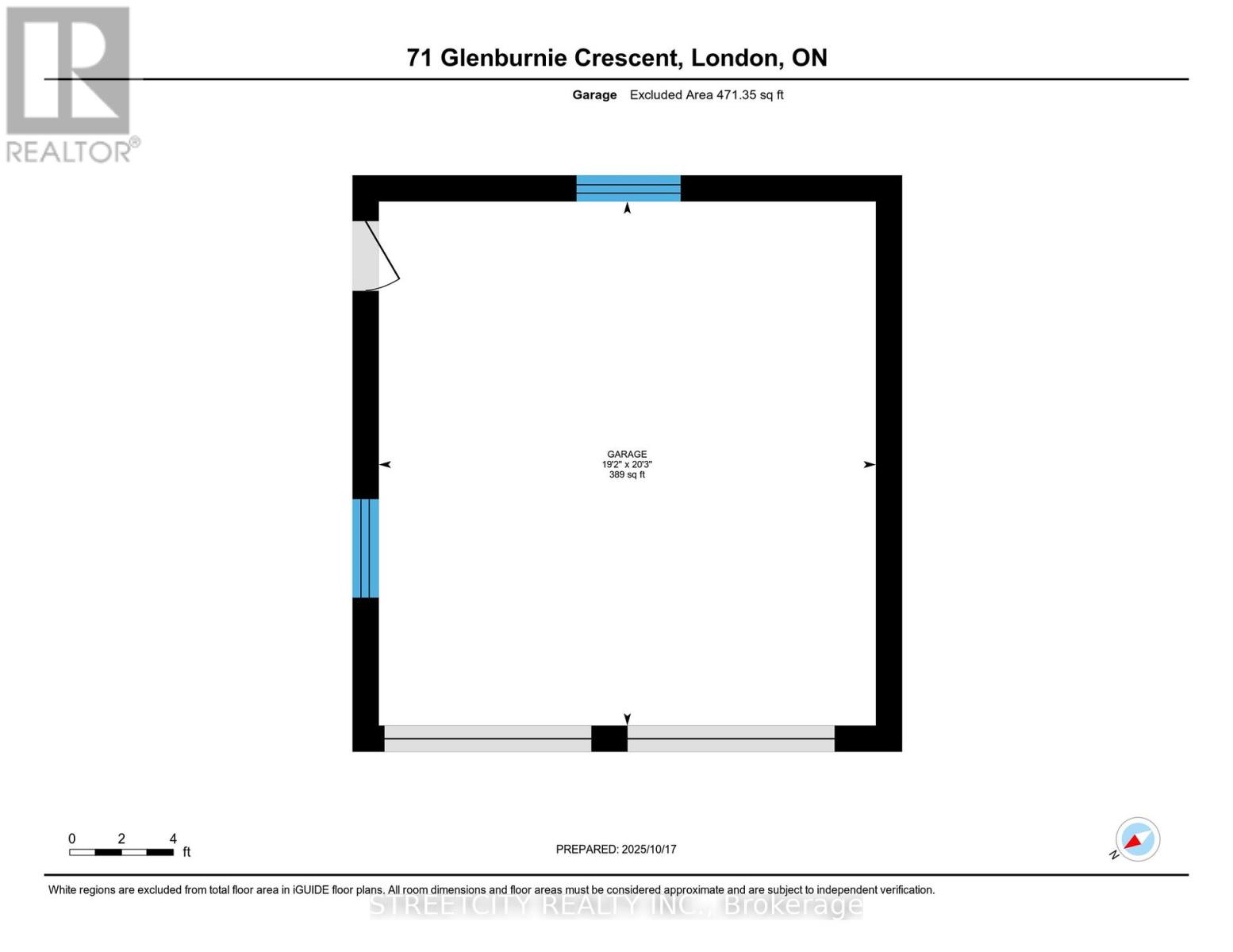
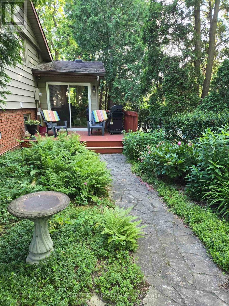
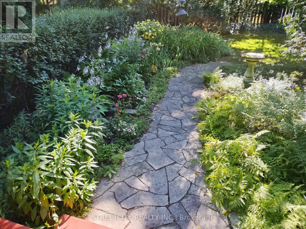
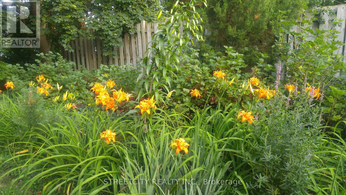
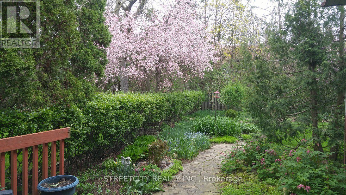
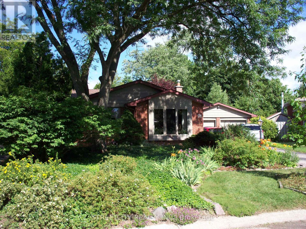
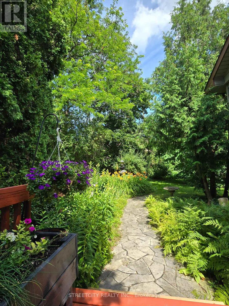
71 Glenburnie Crescent London North (North H), ON
PROPERTY INFO
Welcome to 71 Glenburnie Crescent, an exceptional 4-level split in the highly desirable Northridge neighbourhood of London, Ontario. This beautifully maintained home features 3+1 bedrooms, a large addition that expands the living area on the main floor, and an insulated double garage with it's own subpanel...ideal for a workshop, EV charger, or hobby space. The spacious layout offers a bright main floor with an inviting living room, dining area, and functional kitchen with outdoor access to a private deck, while the upper level includes three comfortable bedrooms and a full bathroom. The lower levels provide a large additional bedroom, a family room with a gas fireplace, and tons of storage on the lowest level. Set on a sprawling, well-landscaped lot, the property offers privacy and room to enjoy the outdoors. Pride of ownership is evident throughout, with meticulous maintenance and thoughtful upgrades ensuring move-in readiness. Northridge is one of London's most sought-after communities, known for its tree-lined streets, welcoming atmosphere, and top-rated schools such as Northridge Public, St. Mark Catholic, and A.B. Lucas Secondary. Families will love the proximity to parks, trails, and recreation at Fanshawe Optimist Park and the Northridge Outdoor Pool, while nearby shopping, restaurants, and services at Masonville Mall add everyday convenience. With its spacious addition, 40-amp powered garage, and prime location, this home is a great buy for anyone looking to put down roots in an established and family-friendly neighbourhood. (id:4555)
PROPERTY SPECS
Listing ID X12473458
Address 71 GLENBURNIE CRESCENT
City London North (North H), ON
Price $699,900
Bed / Bath 4 / 2 Full
Construction Brick, Vinyl siding
Land Size 46 x 121 FT
Type House
Status For sale
EXTENDED FEATURES
Appliances Dishwasher, Dryer, Refrigerator, Stove, WasherBasement FullBasement Development Partially finishedParking 6Amenities Nearby Park, Place of Worship, Public Transit, SchoolsCommunity Features Community CentreEquipment Water HeaterFeatures Irregular lot sizeOwnership FreeholdRental Equipment Water HeaterStructure Deck, Patio(s)Building Amenities Fireplace(s)Construction Style Split Level BacksplitCooling Central air conditioningFoundation Poured ConcreteHeating Forced airHeating Fuel Natural gasUtility Water Municipal water Date Listed 2025-10-21 16:02:25Days on Market 18Parking 6REQUEST MORE INFORMATION
LISTING OFFICE:
Streetcity Realty Inc., Zachary Timmerman

