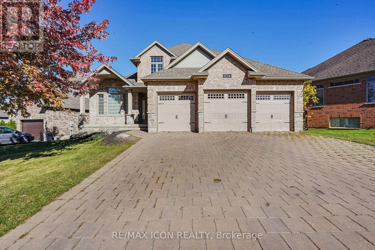
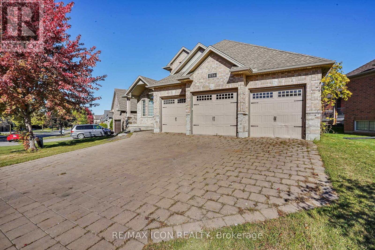
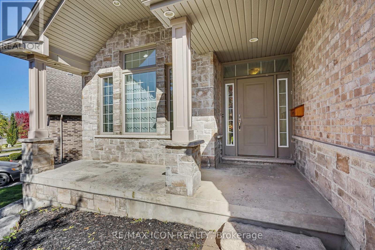
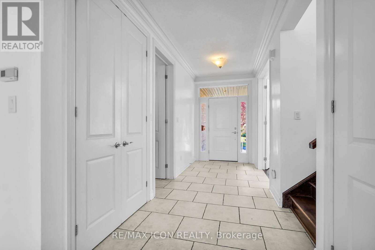
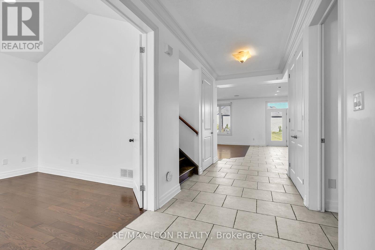
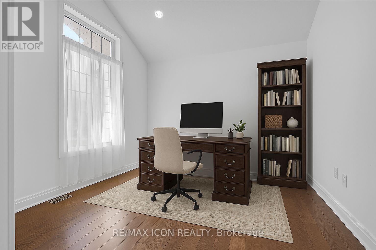
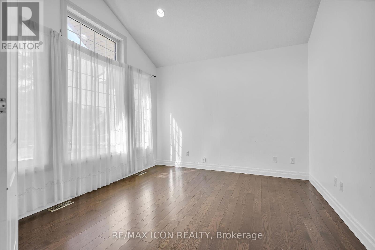
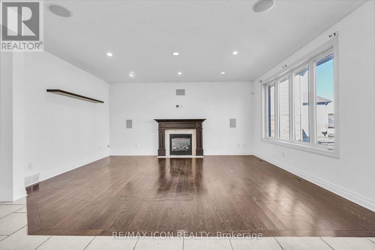
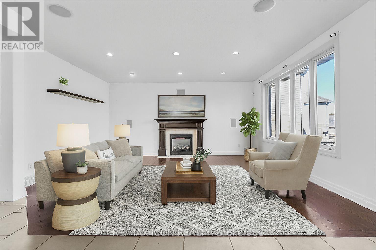
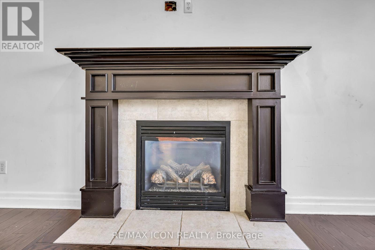
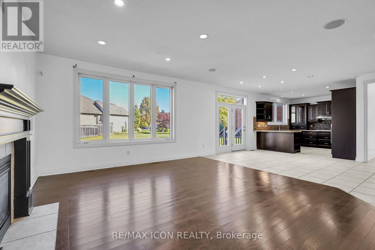
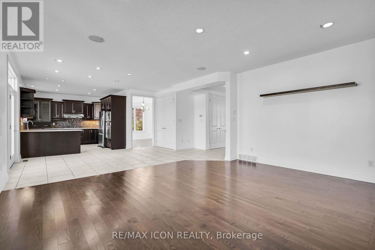
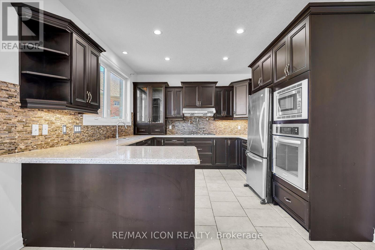
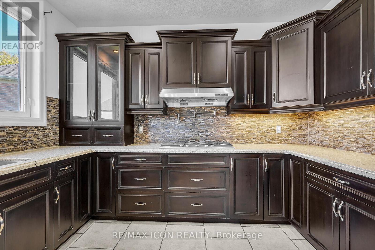

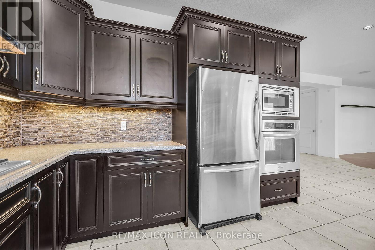
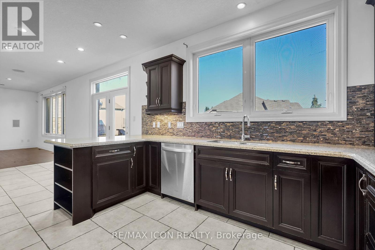
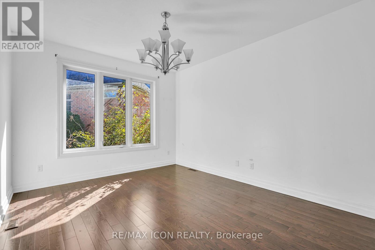
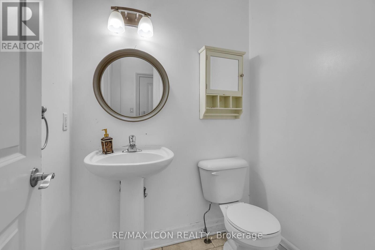

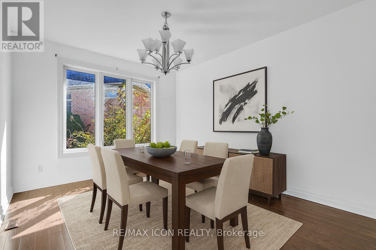

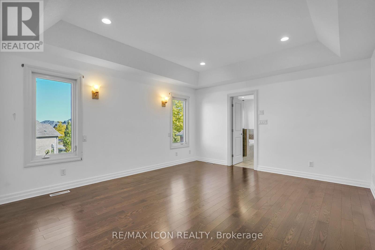
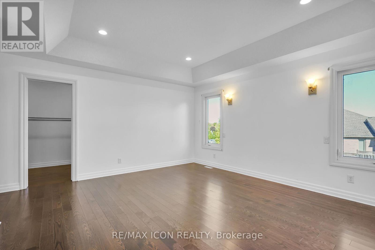
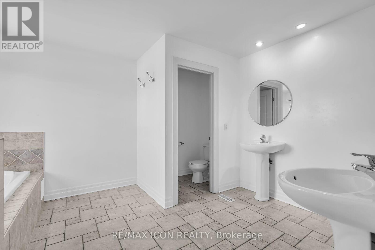
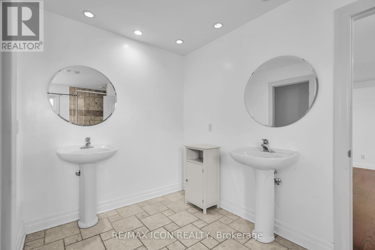
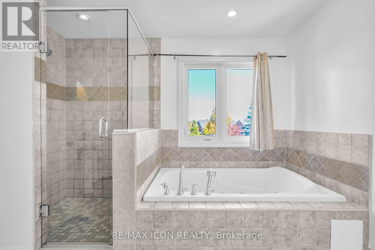
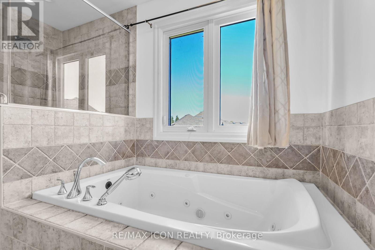
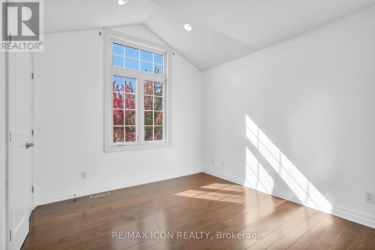
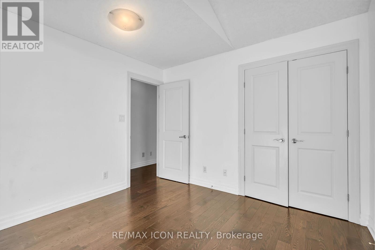
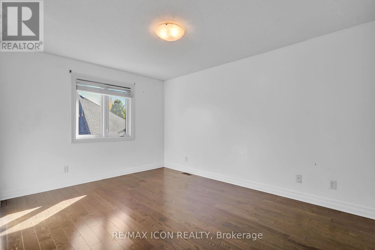
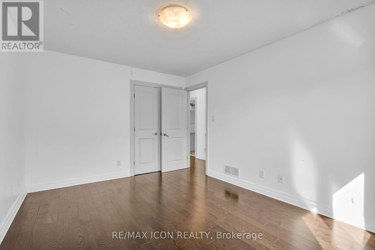
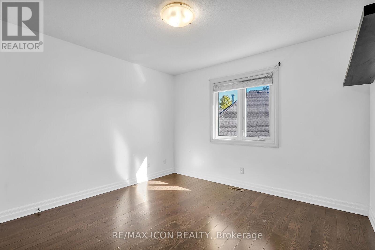

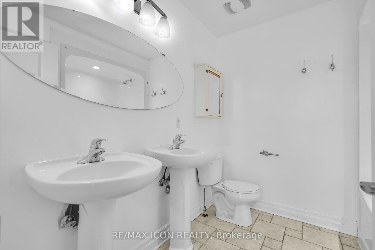
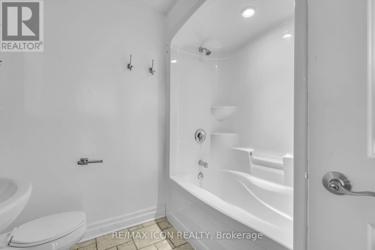
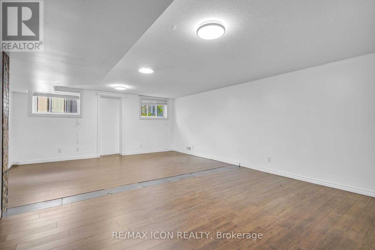

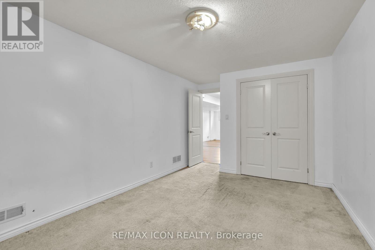

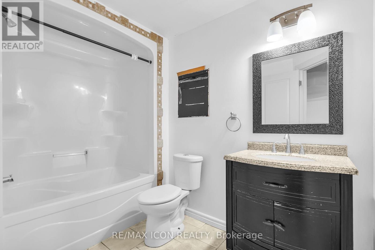
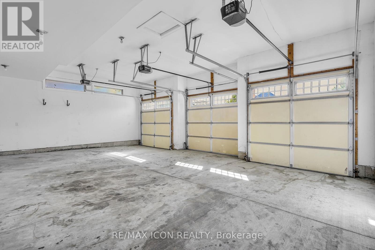
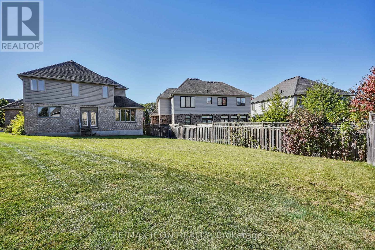
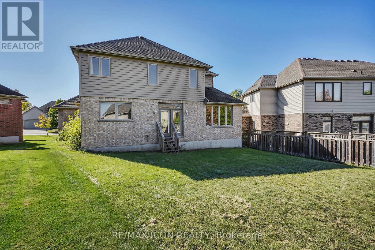
1734 Tigerlily Road London South (South A), ON
PROPERTY INFO
Welcome to 1374 Tigerlily Road, a stunning 4+1 bedroom, 3.5 bathroom home located in the prestigious Riverbend community-renowned for its upscale living, top-rated schools, and beautiful trails. Step into a bright and inviting open-concept main floor featuring hardwood and laminate flooring, large windows, and a cozy gas fireplace in the family room. The gourmet kitchen impresses with stainless steel appliances, a gas stove with pot filler, built-in oven, granite countertops, and custom cabinetry with ample storage. Upstairs offers four spacious bedrooms including a luxurious primary suite with walk-in closet and spa-inspired ensuite. The finished basement provides a fifth bedroom and generous rec room-perfect for family living or guests. Additional highlights include a grand foyer, main-floor laundry, and an oversized three-car garage. Situated on a quiet street in one of London's most sought-after neighbourhoods, this home blends elegance, function, and comfort. A must-see property in Riverbend. (id:4555)
PROPERTY SPECS
Listing ID X12469682
Address 1734 TIGERLILY ROAD
City London South (South A), ON
Price $998,000
Bed / Bath 5 / 3 Full, 1 Half
Construction Brick
Flooring Carpeted, Laminate, Tile
Land Size 78.1 x 163.4 FT
Type House
Status For sale
EXTENDED FEATURES
Appliances Dishwasher, Dryer, Garage door opener remote(s), Oven, Oven - Built-In, Range, Refrigerator, Stove, WasherBasement FullBasement Development FinishedParking 8Amenities Nearby Golf Nearby, Park, Public Transit, Schools, Ski areaCommunity Features School BusEquipment Water Heater, Water Heater - GasOwnership FreeholdRental Equipment Water Heater, Water Heater - GasBuilding Amenities Fireplace(s)Cooling Central air conditioningFoundation Poured ConcreteHeating Forced airHeating Fuel Natural gasUtility Water Municipal water Date Listed 2025-10-18 02:00:27Days on Market 1Parking 8REQUEST MORE INFORMATION
LISTING OFFICE:
Remax Icon Realty, Jordan Regan

