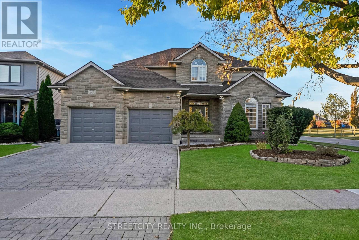
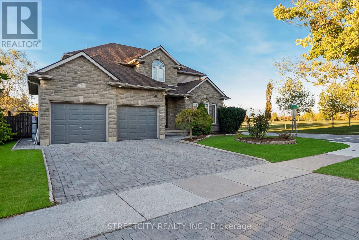
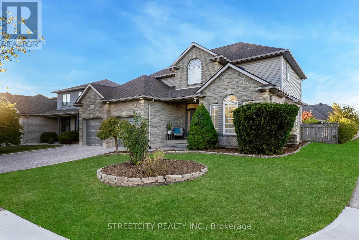
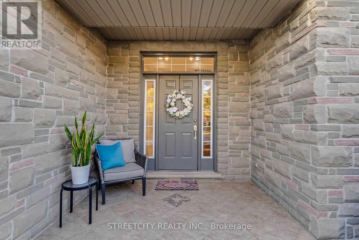
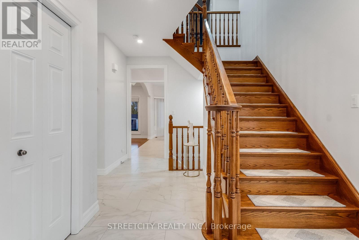
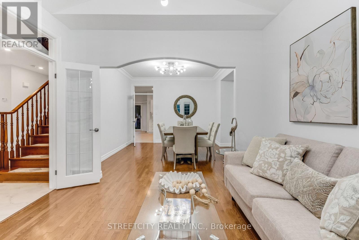
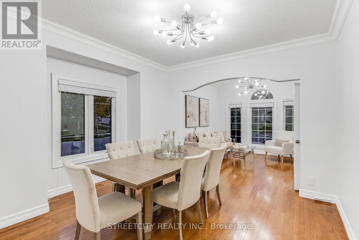
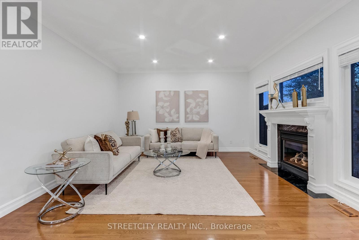
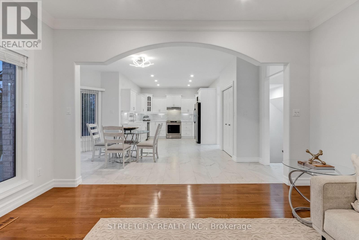
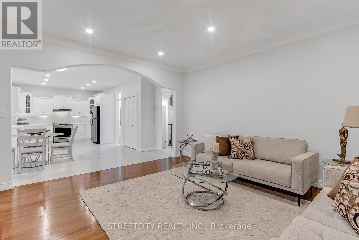
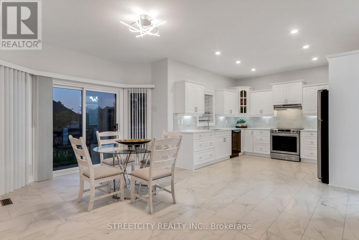
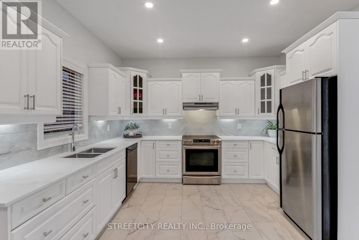
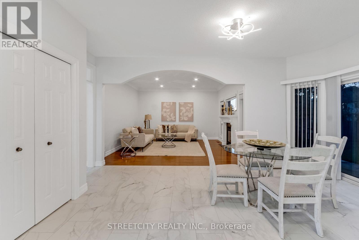
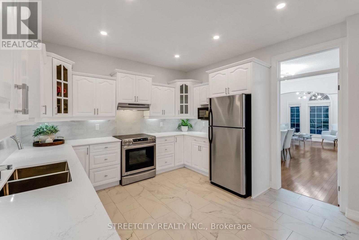
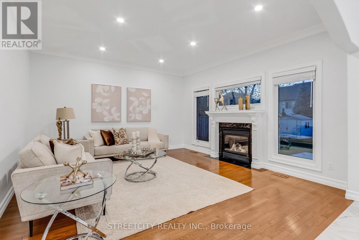
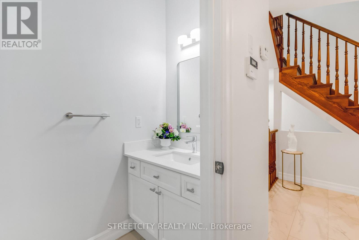
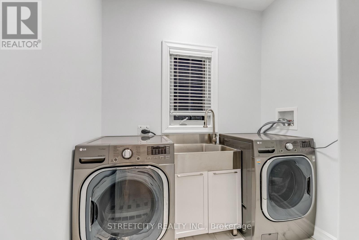
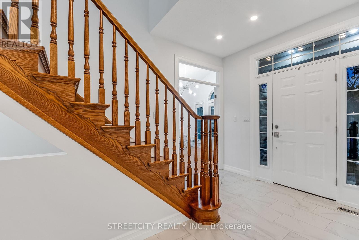
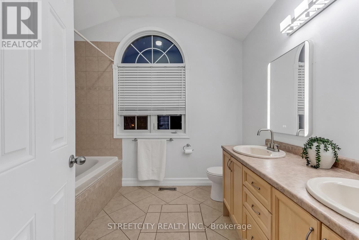
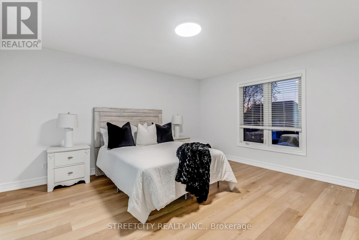
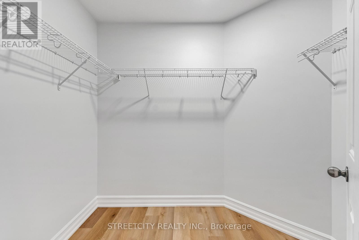
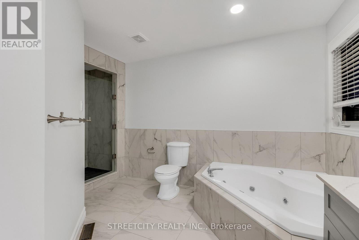
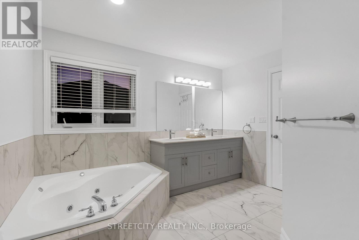
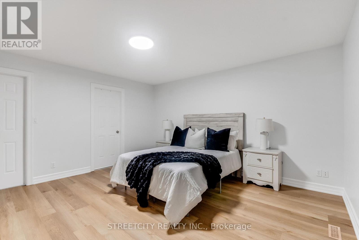
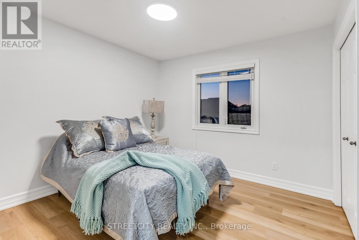
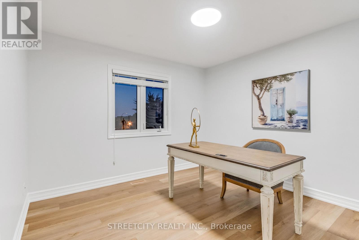
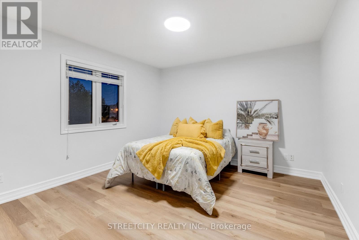
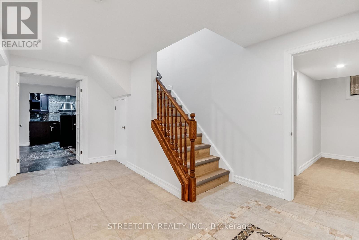
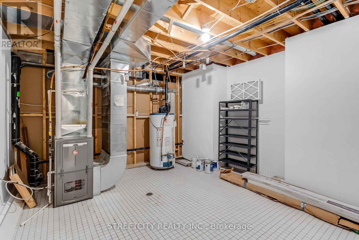
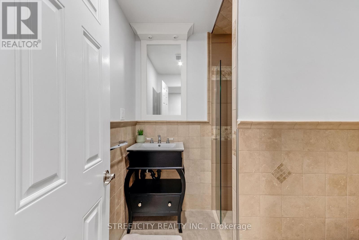
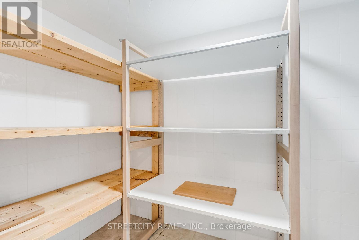
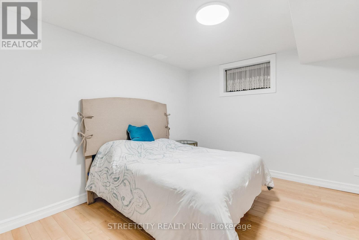
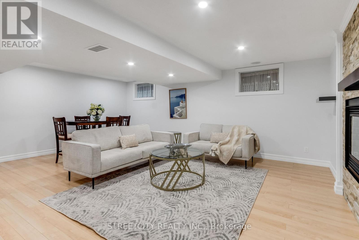
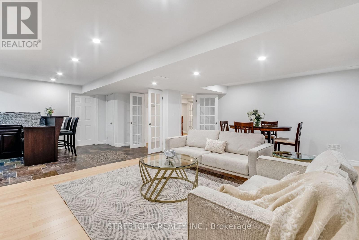
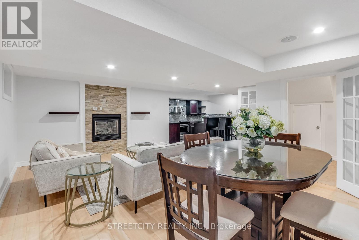
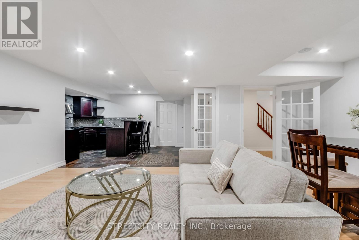
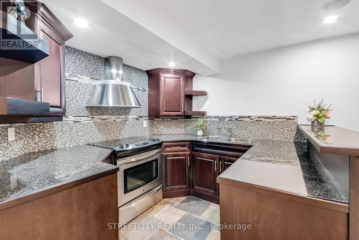
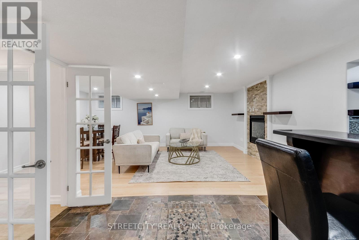
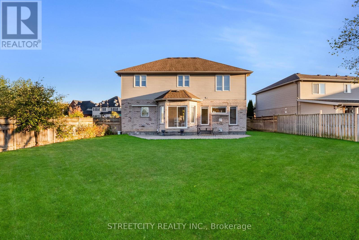
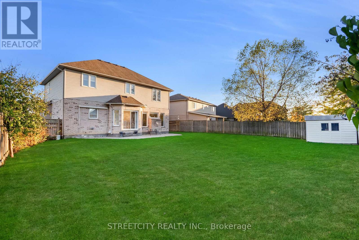
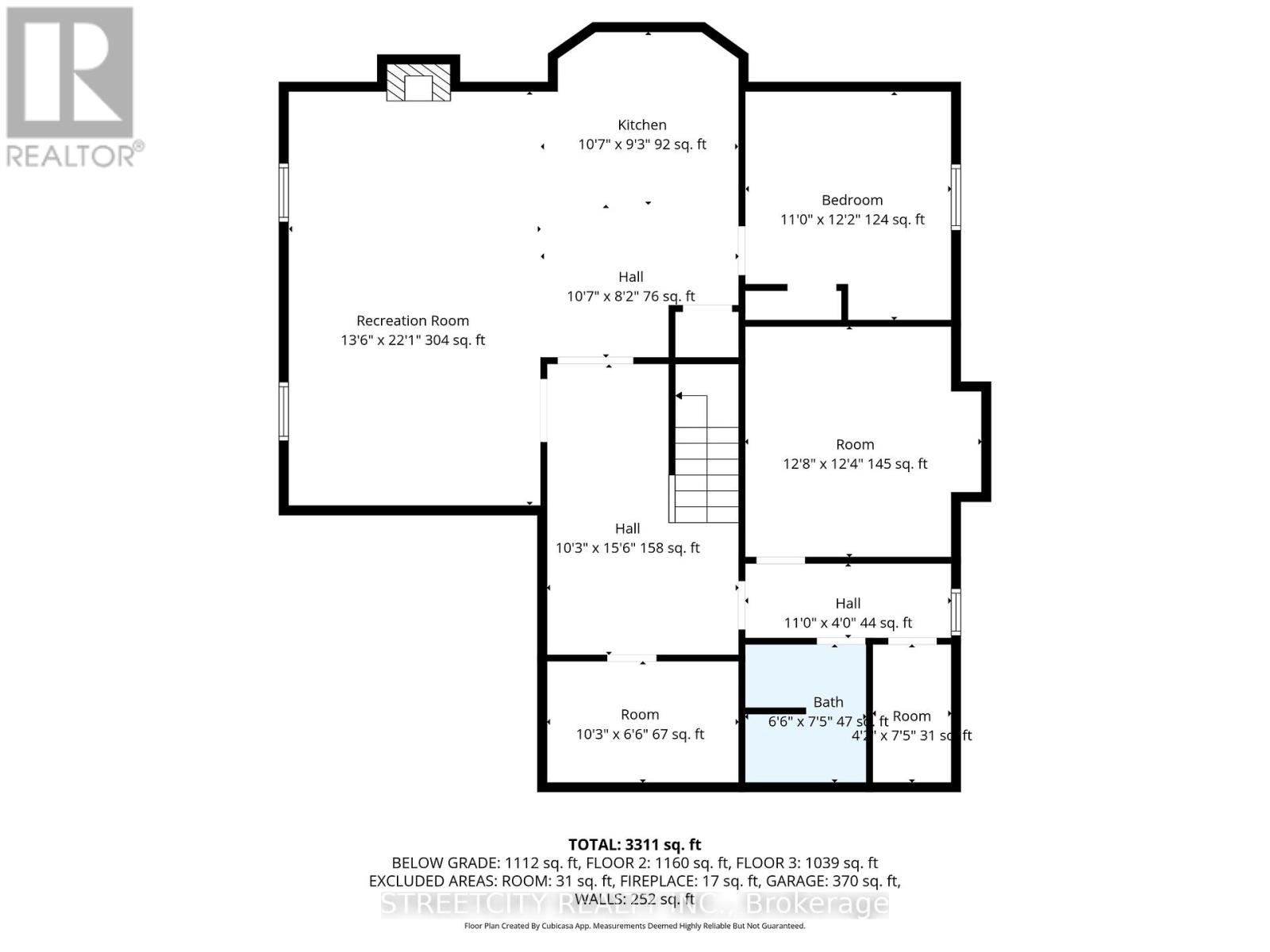
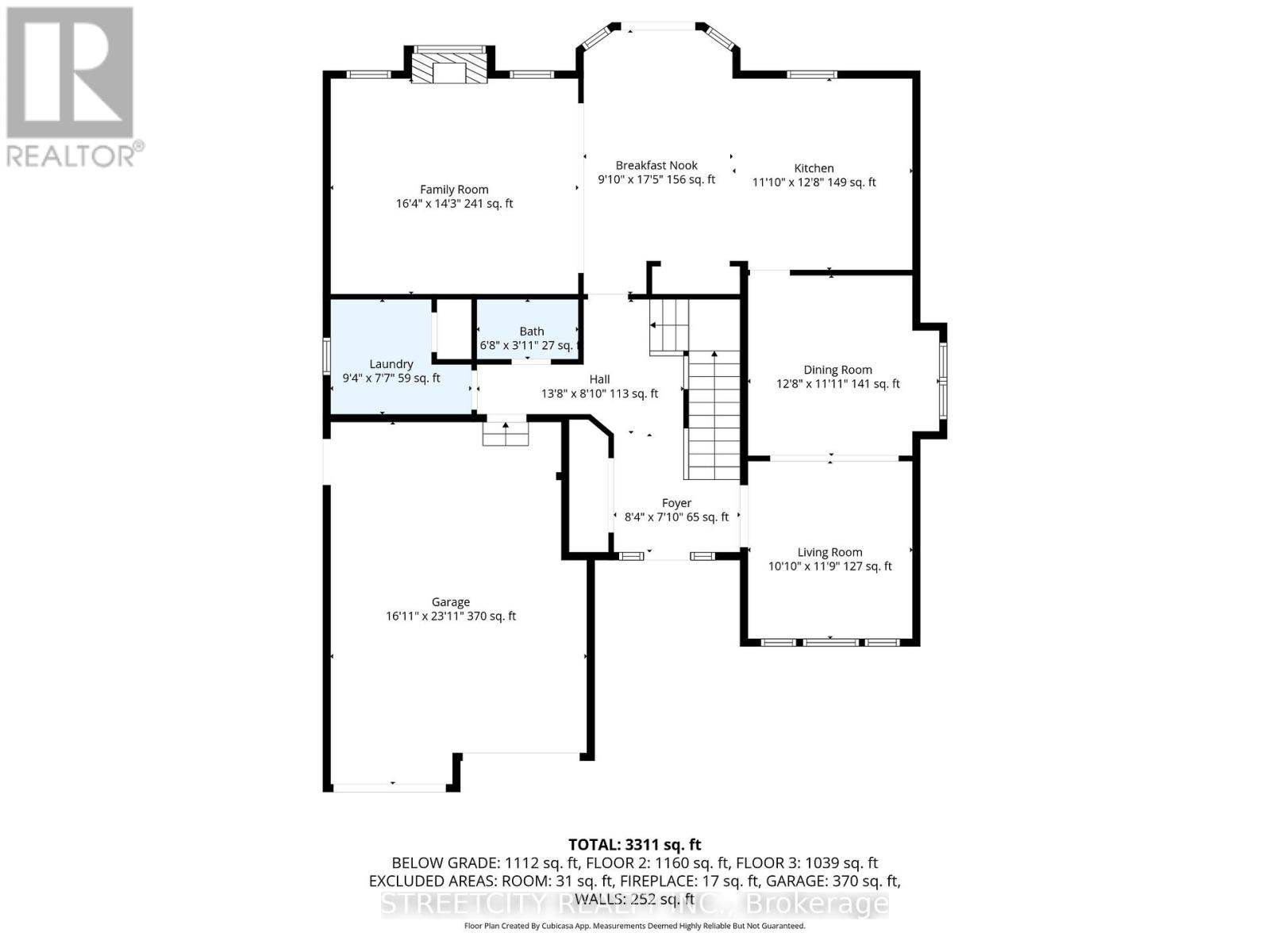
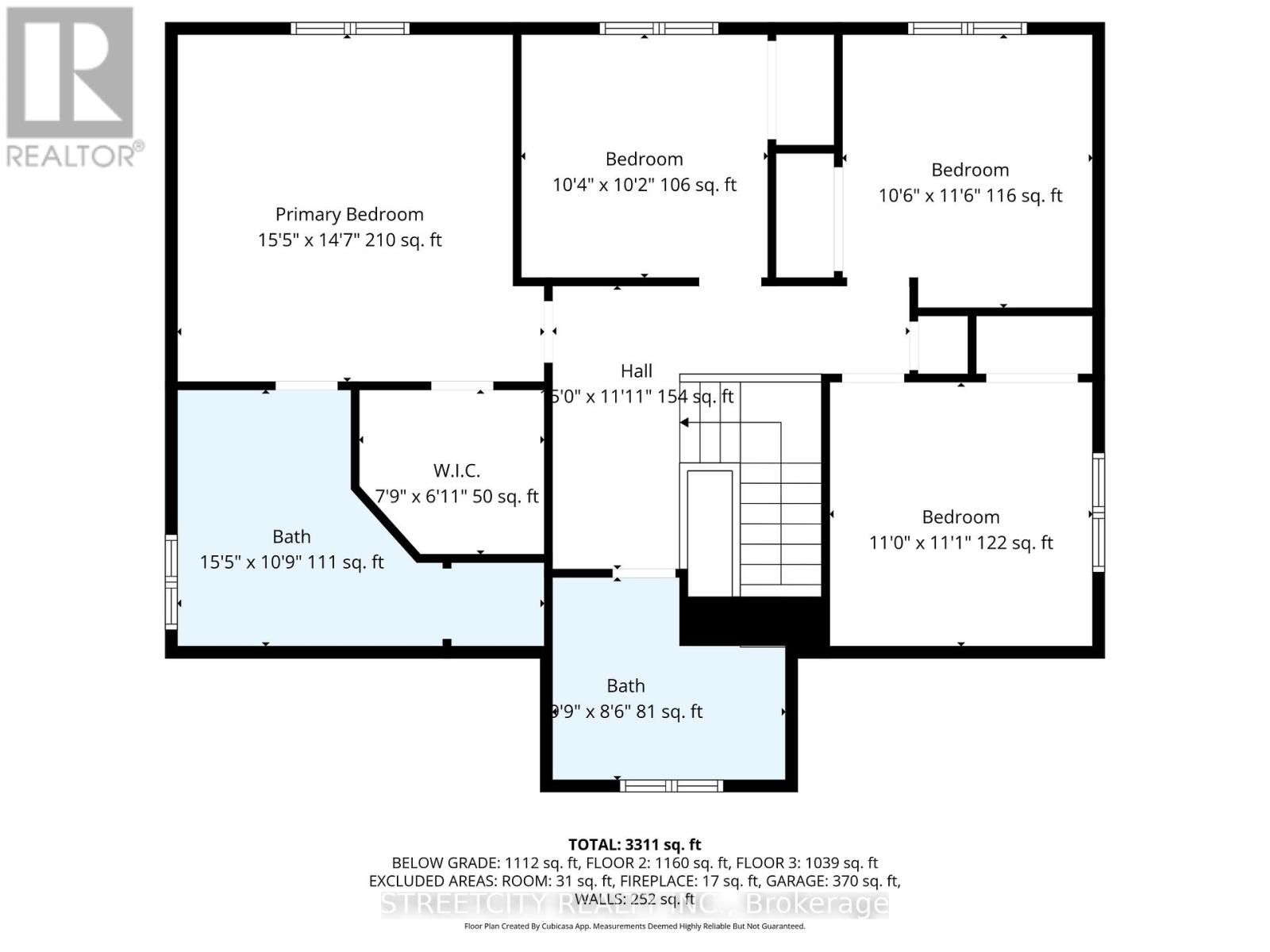
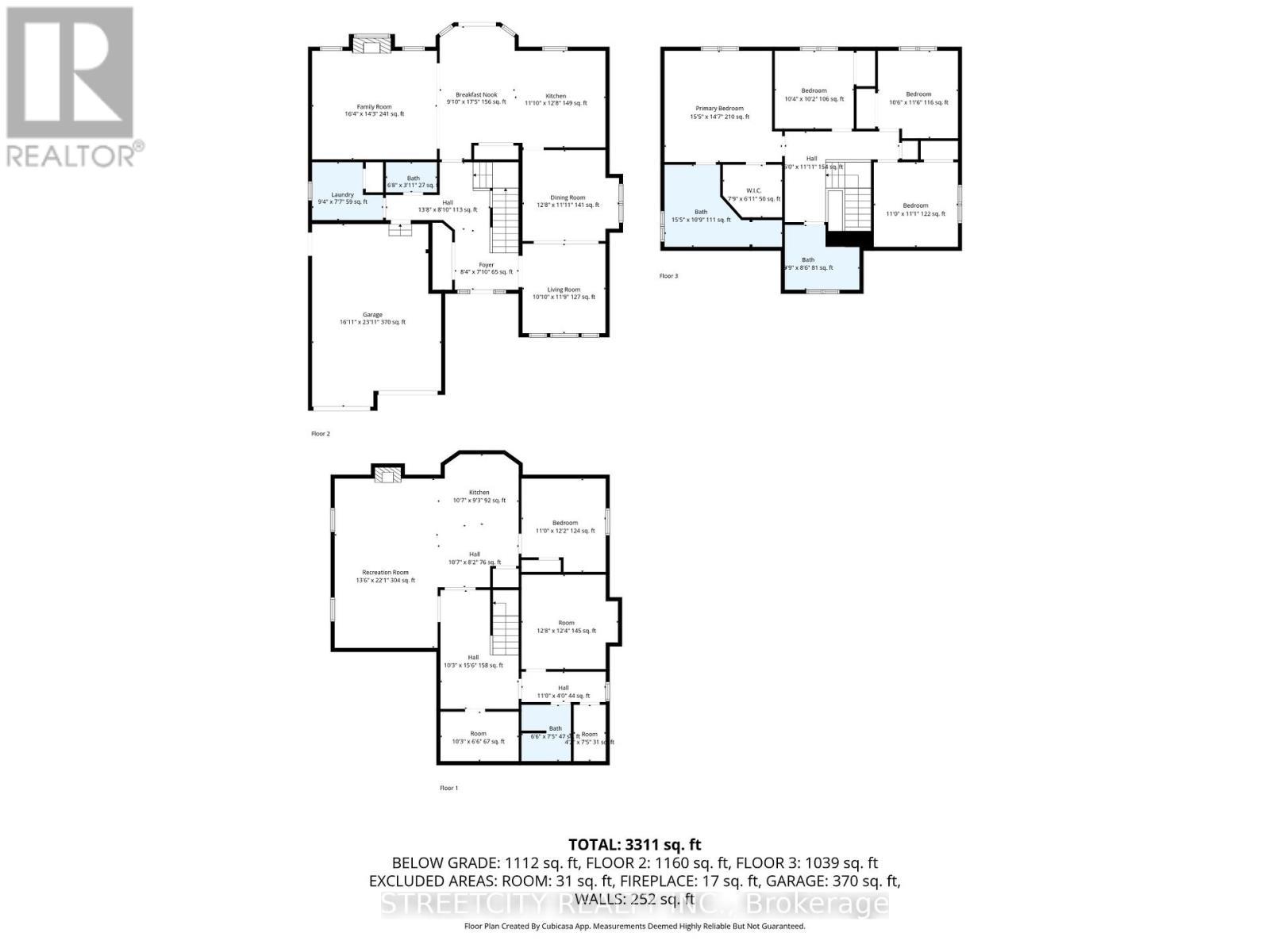
328 Plane Tree Drive London North (North R), ON
PROPERTY INFO
Welcome to 328 Plane Tree Drive, a gorgeous updated two-storey family home on a premium lot in desirable North London. This spacious home features 4+1 bedrooms, 3.5 bathrooms, and a bright, open layout perfect for modern family living. Enjoy a newly renovated kitchen with sleek cabinetry, newer counter top stainless steel appliances, and a large eating area with patio doors leading to a fully fenced backyard. The main floor also offers newer tile flooring, family area / dining and lining rooms fresh paint, beautiful fireplace, and main floor laundry for added convenience. Upstairs, the newly renovated bathrooms showcase contemporary finishes and a spa-like feel. The lower level includes a second kitchen, an additional bedroom, full bathroom, and large rec room with a second beautiful stone wall fireplace / the basement is -ideal for extended family or an in-law suite setup. Located steps from Plane Tree Park, soccer fields, walking trails, and minutes to Masonville Mall, St. Catherine of Sienna public school / Western University, Lucas Secondary, and Masonville Public School. This home combines style, function, and a fantastic location -a truly move-in-ready home in one of London's most sought-after neighborhoods! (id:4555)
PROPERTY SPECS
Listing ID X12468068
Address 328 PLANE TREE DRIVE
City London North (North R), ON
Price $1,175,000
Bed / Bath 5 / 3 Full, 1 Half
Construction Brick, Vinyl siding
Land Size 49.4 x 110 FT
Type House
Status For sale
EXTENDED FEATURES
Appliances Central Vacuum, Dishwasher, Dryer, Freezer, Oven - Built-In, Refrigerator, Stove, Washer, Water HeaterBasement N/ABasement Features Apartment in basementParking 4Amenities Nearby Golf Nearby, Hospital, ParkFeatures Carpet Free, In-Law SuiteOwnership FreeholdStructure Patio(s)Cooling Central air conditioningFire Protection Alarm system, Smoke DetectorsFoundation ConcreteHeating Forced airHeating Fuel Natural gasUtility Water Municipal water Date Listed 2025-10-17 16:03:26Days on Market 1Parking 4REQUEST MORE INFORMATION
LISTING OFFICE:
Streetcity Realty Inc., Pam Tsiropoulos

