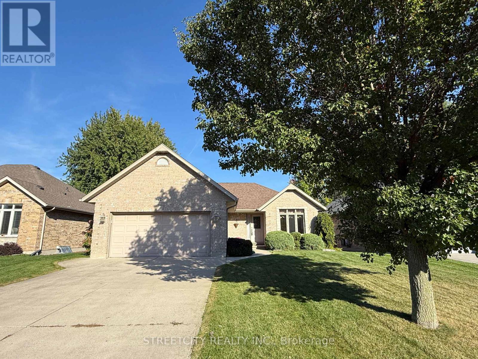
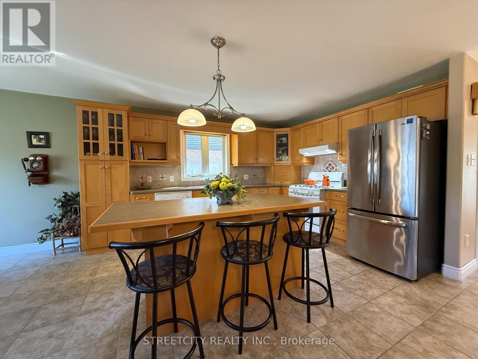
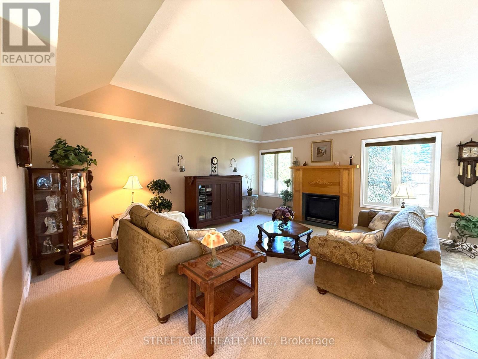
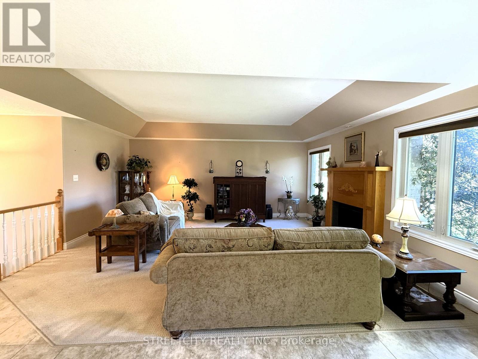
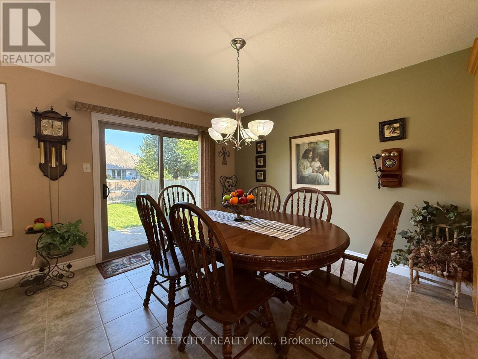
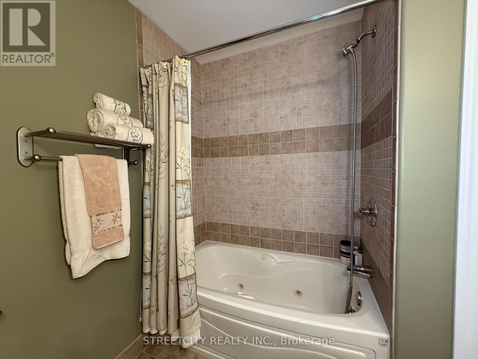
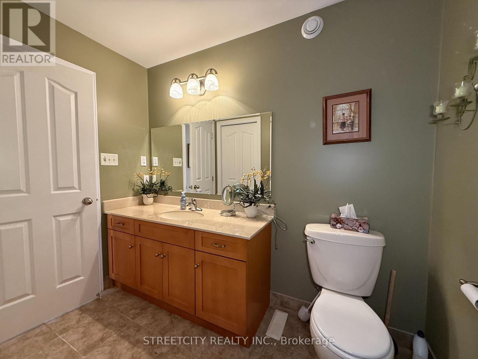
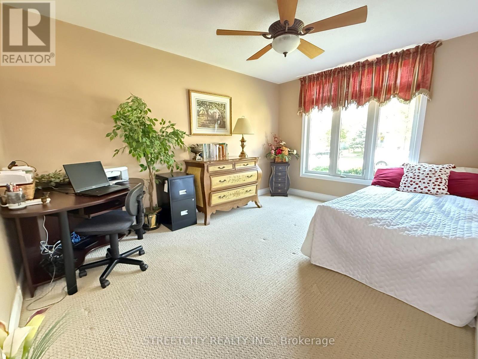
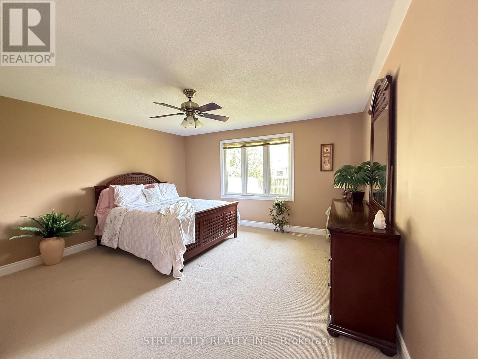
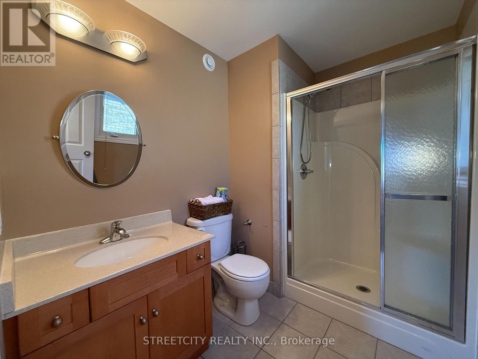
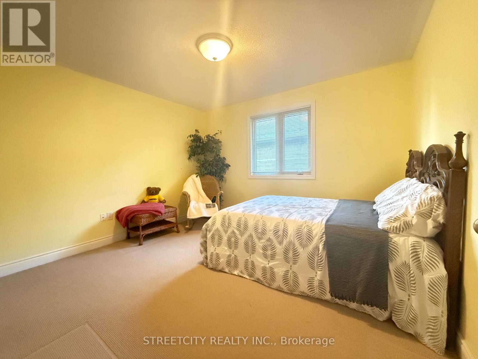
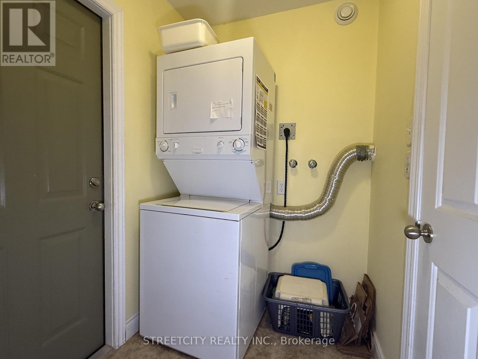
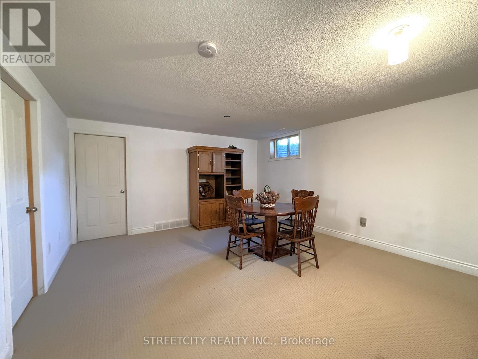
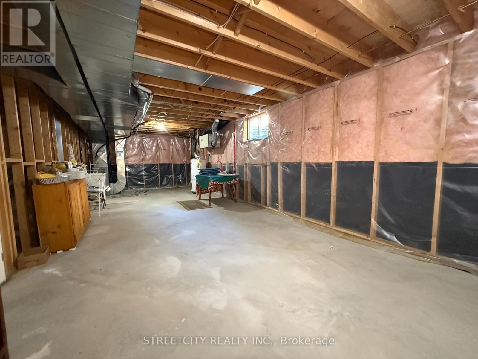
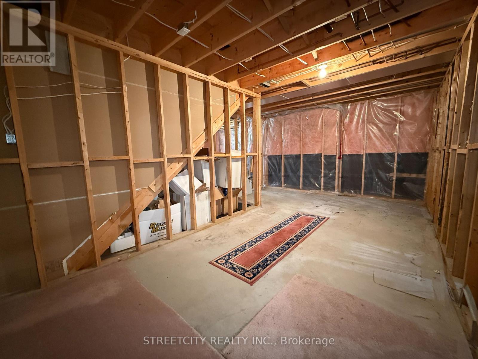
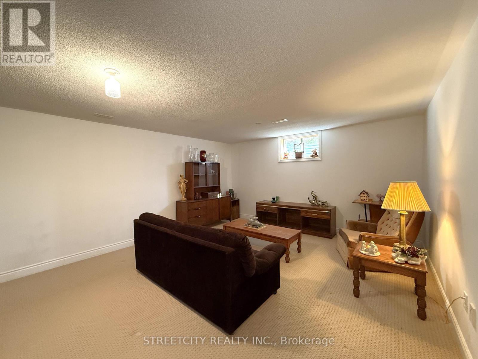
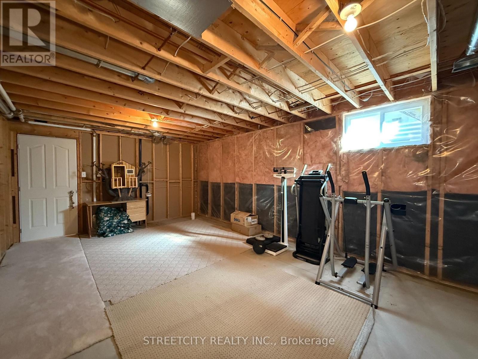
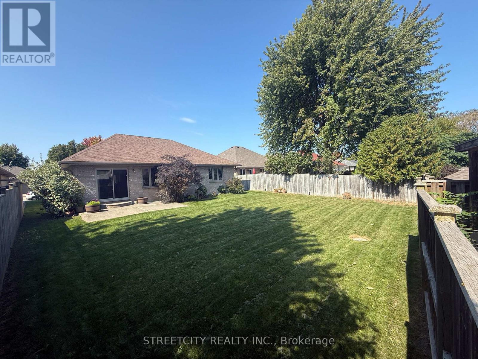
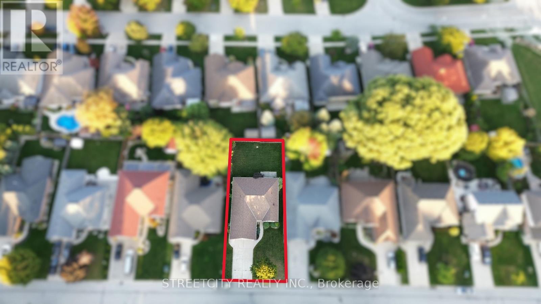
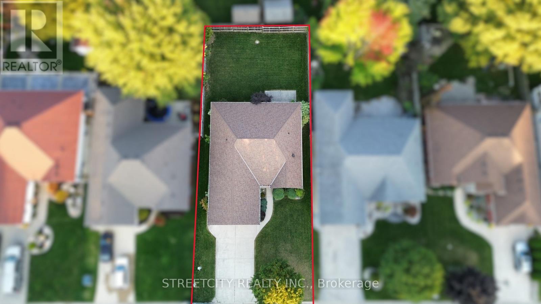
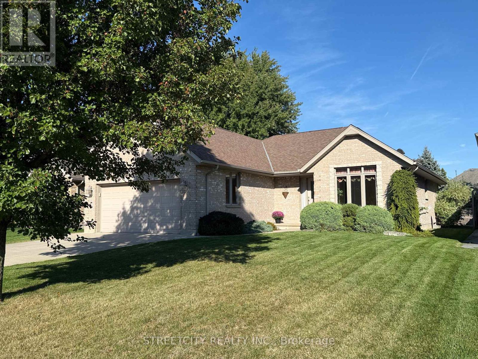
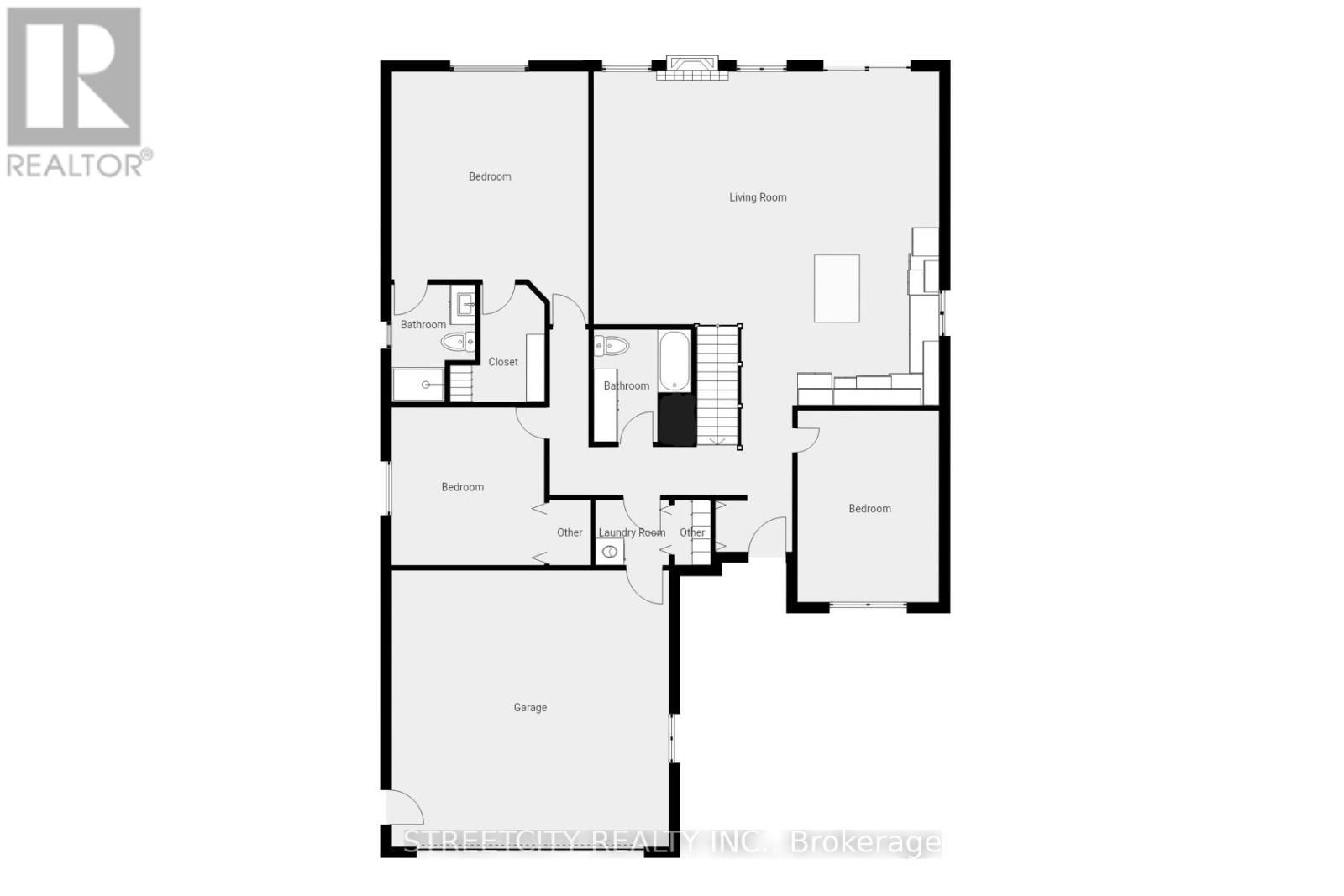
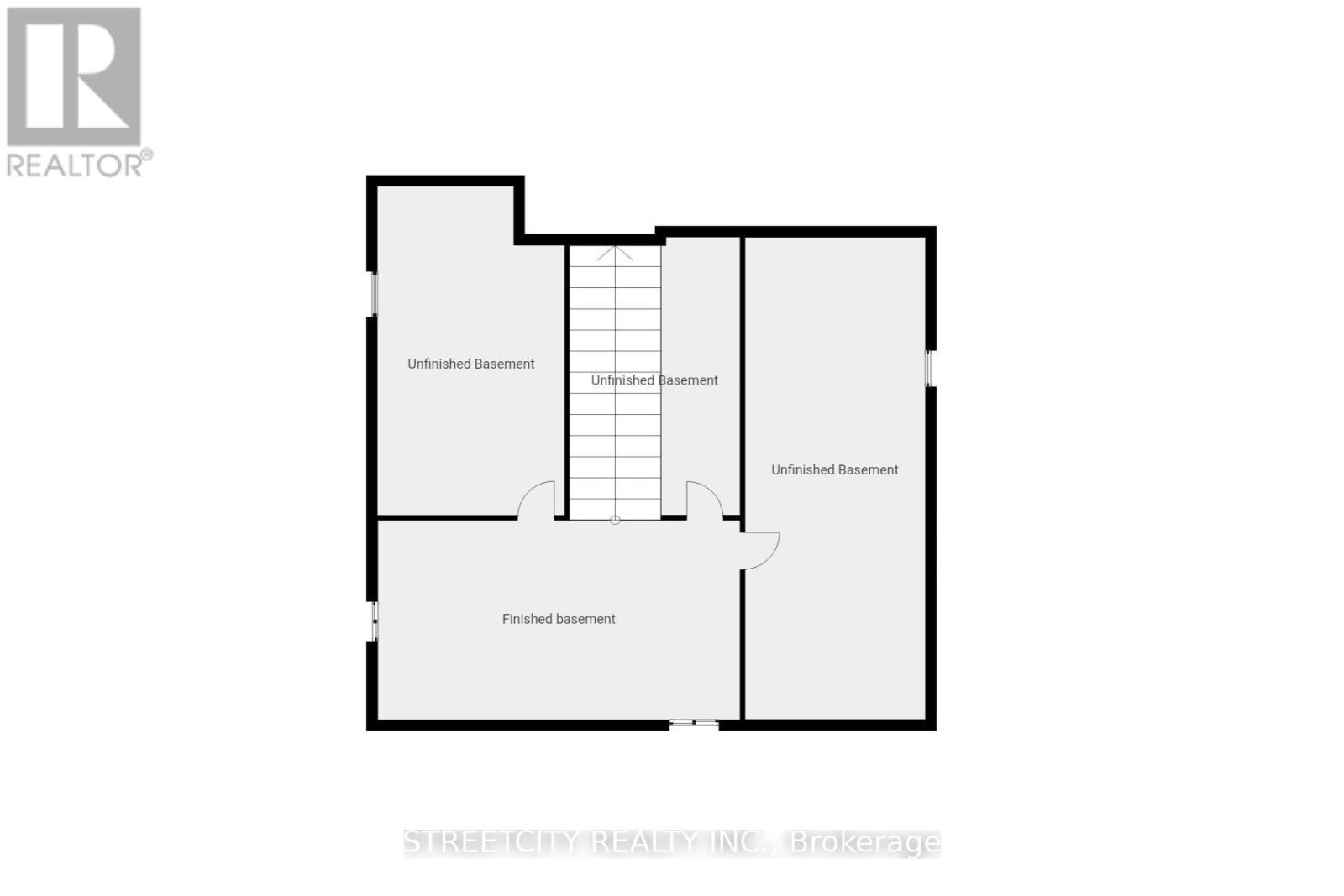
126 Stathis Boulevard Sarnia, ON
PROPERTY INFO
Check out this North-end brick bungalow with 3 bedrooms, 2 baths, and main-floor laundry. The open-concept kitchen, dining, and living area features vaulted ceilings and a gas fireplace, with patio doors leading to a fenced backyard. The primary Bedroom includes a large walk-in closet and 3pc ensuite. A double garage with inside entry for everyday convenience. The lower level offers a finished family room, plus a rough-in bathroom and 3 large framed spaces for additional bedrooms, an office, or a workout areaready to customize to your family's needs. Located in the desirable Rapids Parkway subdivision, with convenient access to great schools, shopping, parks, and walking trails. (id:4555)
PROPERTY SPECS
Listing ID X12467682
Address 126 STATHIS BOULEVARD
City Sarnia, ON
Price $649,900
Bed / Bath 3 / 2 Full
Style Bungalow
Construction Brick
Land Size 56 x 125 FT
Type House
Status For sale
EXTENDED FEATURES
Appliances Central Vacuum, Dishwasher, Dryer, Garage door opener remote(s), Refrigerator, Stove, Washer, Water Heater, Water meterBasement FullBasement Development Partially finishedParking 6Amenities Nearby Park, Public Transit, SchoolsCommunity Features School BusFeatures Sump Pump, TiledOwnership FreeholdStructure Patio(s)Building Amenities Fireplace(s)Cooling Central air conditioningFoundation ConcreteHeating Forced airHeating Fuel Natural gasUtility Water Municipal water Date Listed 2025-10-17 16:03:03Days on Market 23Parking 6REQUEST MORE INFORMATION
LISTING OFFICE:
Streetcity Realty Inc., Renata Kaijser

