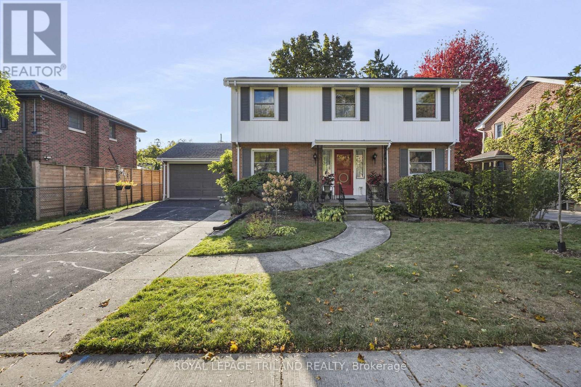





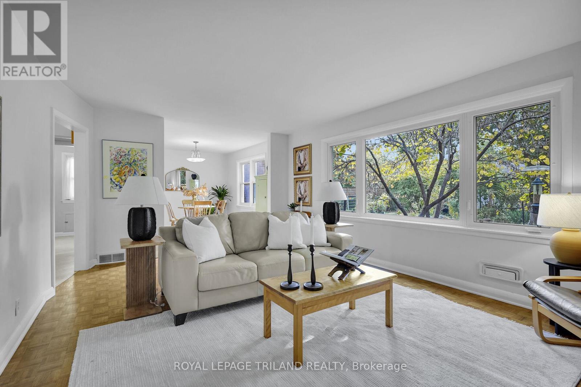





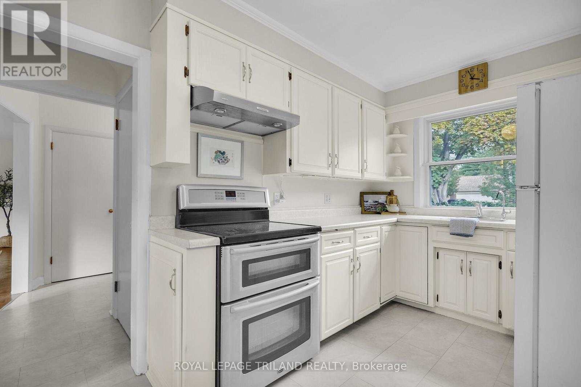




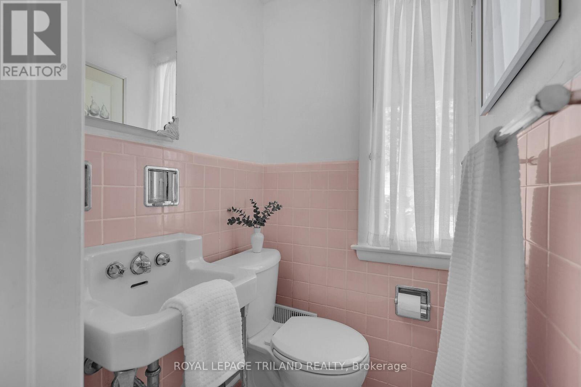
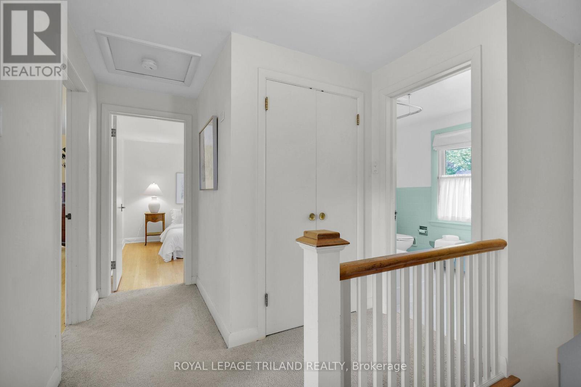










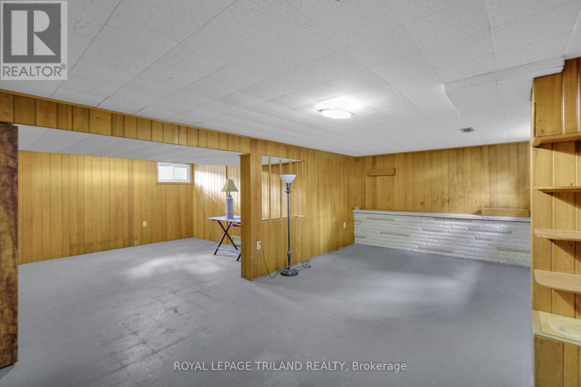
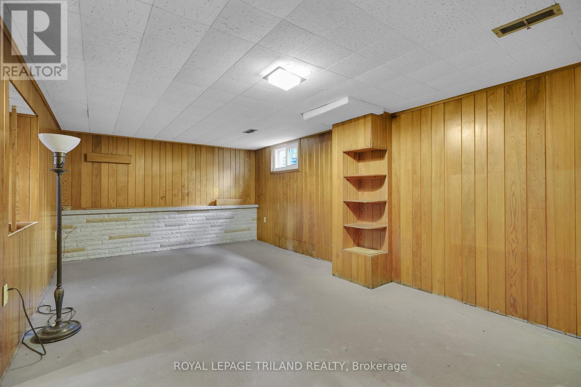

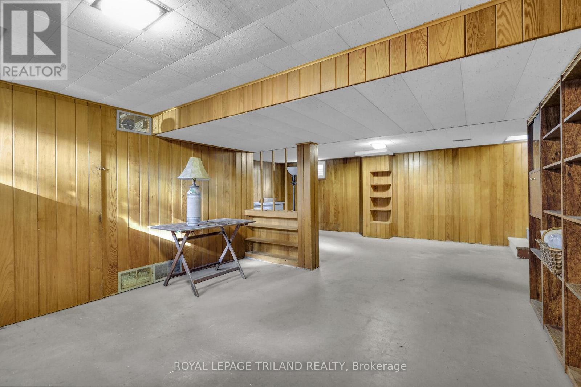

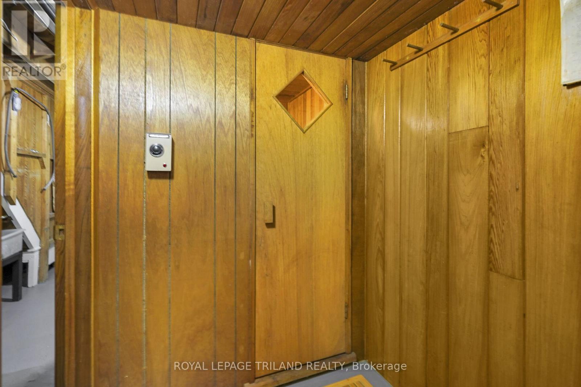
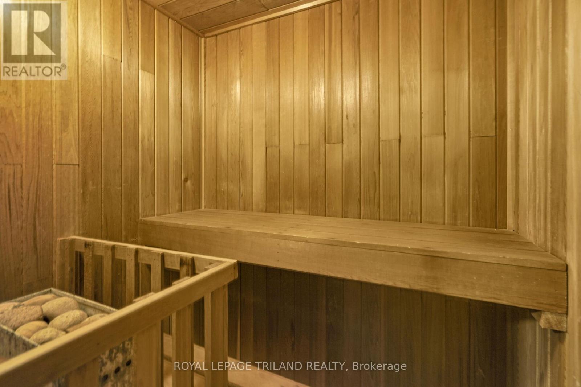


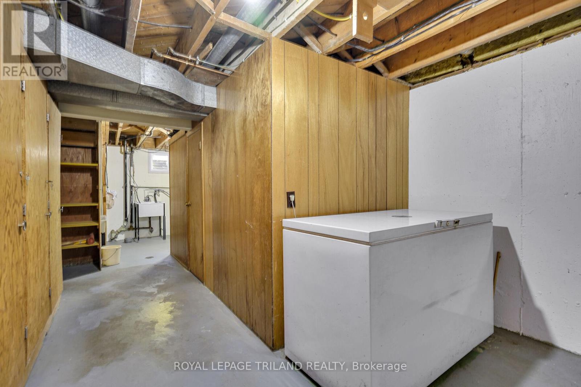

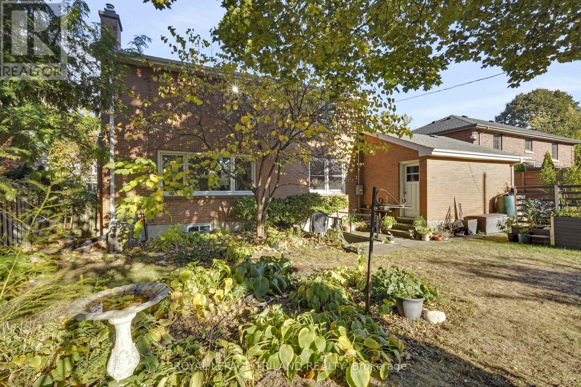


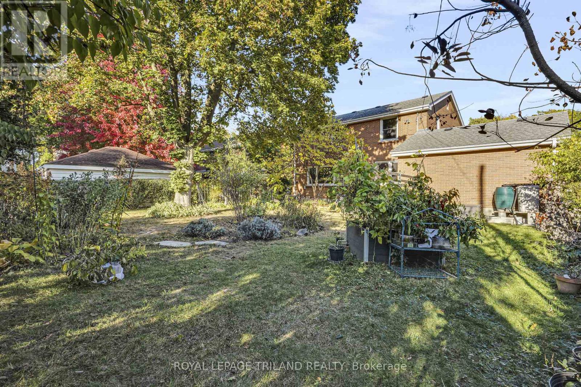
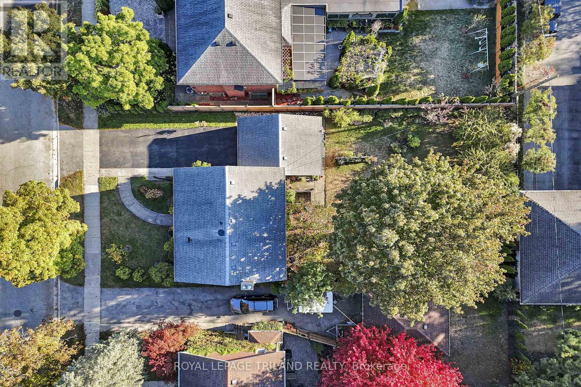
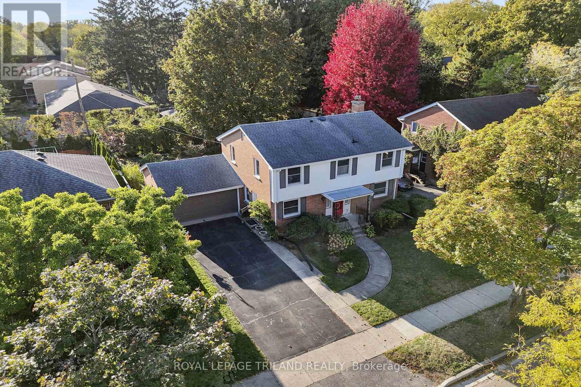
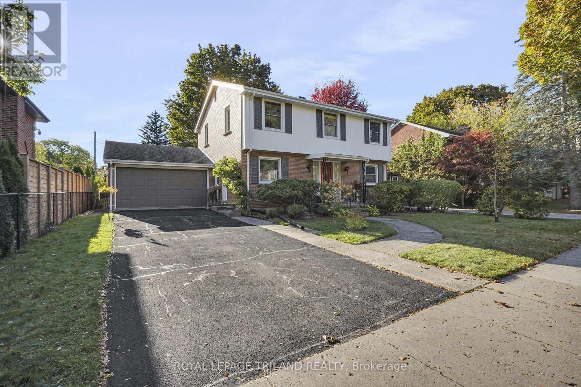

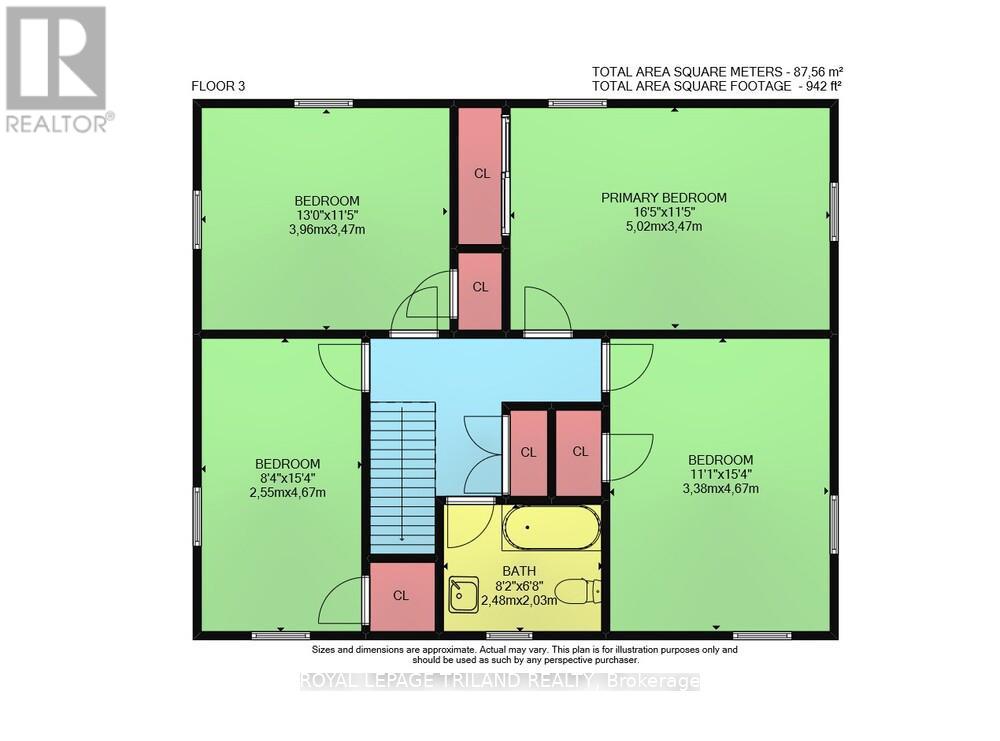
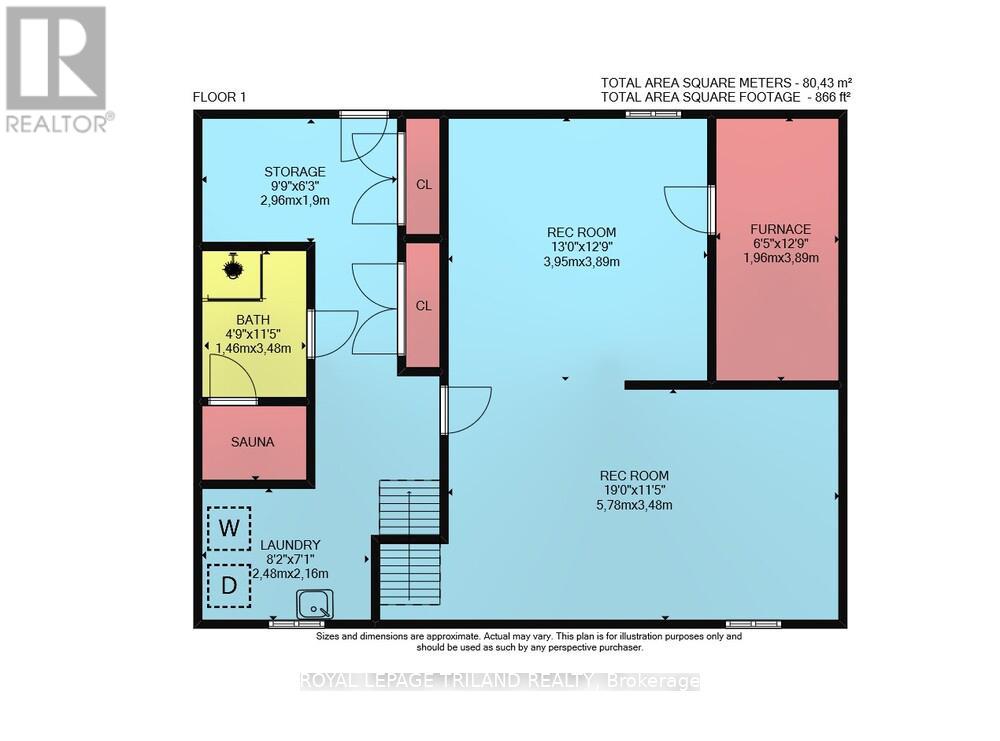
1069 Lombardo Avenue London East (East B), ON
PROPERTY INFO
Quality built by London construction firm Tamblyn-Pritchard, this charming 2 Storey home offers 4 bedrooms on the second floor plus main floor office/den/bedroom, formal living room, dining room boasting hardwood floors, wood burning fireplace WETT inspected '25. Nestled in a quiet professional and sought after neighbourhood on generous lot, close to preferred elementary and high schools plus University of Western Ontario and close to Gibbons Park and Thames Valley Trails. This home has loads of room on all three levels and is enhanced by several key features which include a sauna with adjoining shower room in lower level, walk up basement with separate entrance, loads of windows along the back of the main floor for a sense of being outside while indoors, main floor powder room, freshly painted kitchen and bathrooms, side entry directly off the kitchen for convenience when bringing things in from the car and loads more. Additional features and updates are: roof '07 to fiberglass shingles, Flair and Clair '18, windows '09, kitchen side door '09, overhead insulated garage door opener for this 1.5 car garage with 2 remotes '18, built in gas BBQ (operational however no warranty), reverse osmosis water system, fibre optics connection, main water supply renewed '25, surge protector on electrical panel in basement, vintage front exterior light fixtures restored, upgraded insulation in all exterior walls in '10 and upper exterior part of the house painted '23. Tons of vegetation in the front and rear yard and lovingly maintained. This is a fabulous opportunity to own a home in one of London's most desired and sought after neighbourhoods just minutes from Western University, Old North Public School, Central High School, shopping and downtown. A treasure to purchase for the most discriminating buyer. (id:4555)
PROPERTY SPECS
Listing ID X12463210
Address 1069 LOMBARDO AVENUE
City London East (East B), ON
Price $669,900
Bed / Bath 4 / 1 Full, 2 Half
Construction Aluminum siding, Brick
Land Size 60 x 120 FT ; 120.54 ft x 60.15 ft x 120.62 ft x 60 ft
Type House
Status For sale
EXTENDED FEATURES
Appliances Dryer, Freezer, Garage door opener, Garage door opener remote(s), Refrigerator, Stove, Washer, Water Heater, Water meter, Window CoveringsBasement FullBasement Features Separate entranceParking 5Features Sauna, Wooded areaOwnership FreeholdBuilding Amenities Fireplace(s)Cooling Central air conditioningFire Protection Smoke DetectorsFoundation ConcreteHeating Forced airHeating Fuel Natural gasUtility Water Municipal water Date Listed 2025-10-15 18:01:20Days on Market 5Parking 5REQUEST MORE INFORMATION
LISTING OFFICE:
Royal Lepage Triland Realty, Jake Morgan

