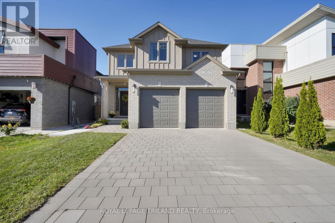
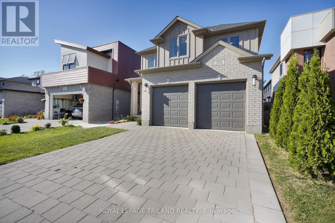
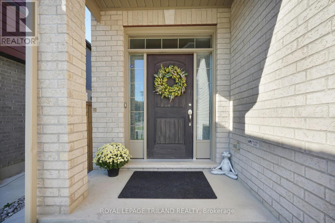
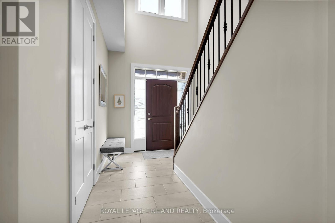
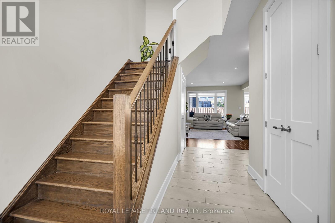
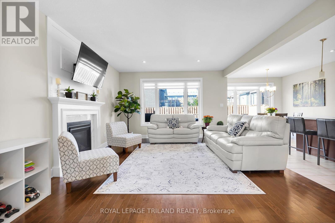
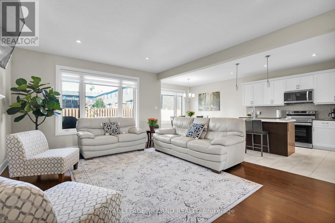
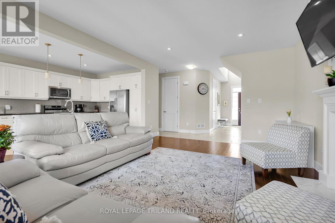
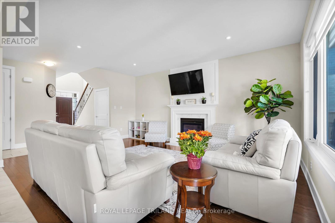
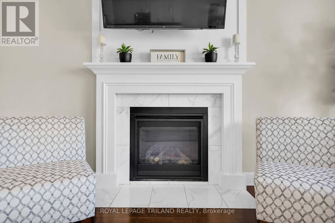
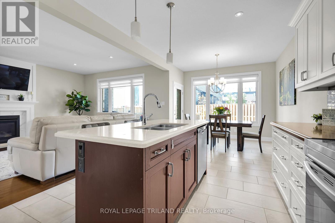
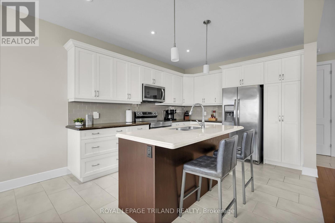
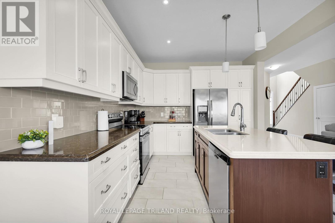
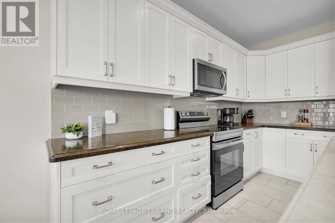
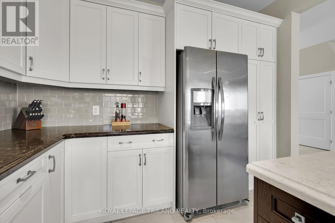
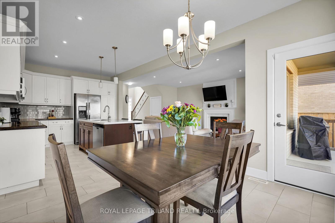
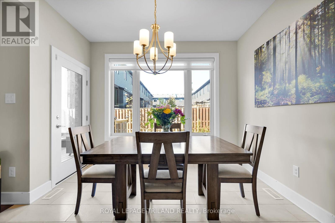
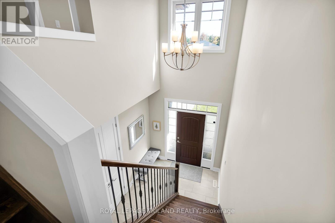
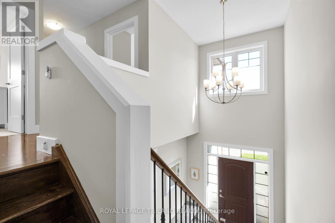
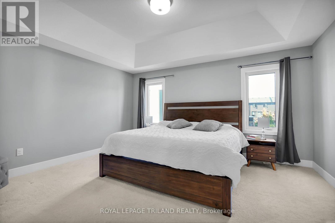
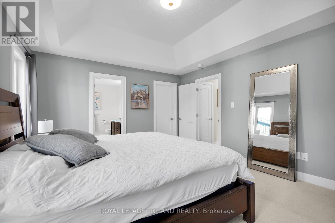
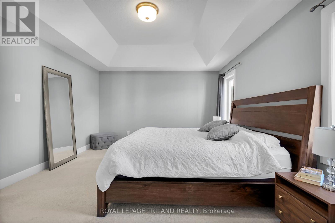
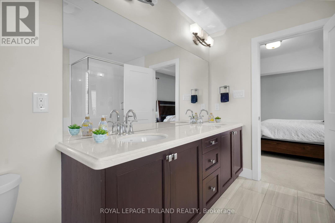
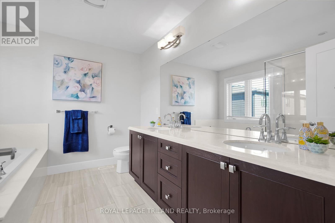
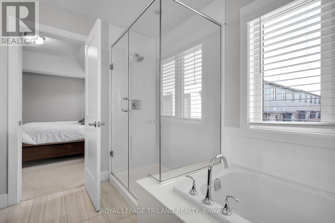
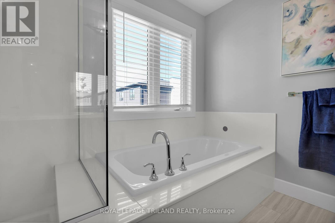
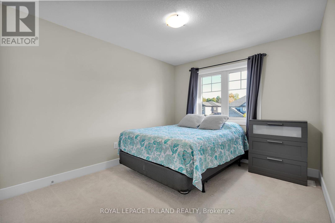
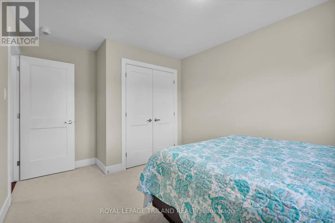
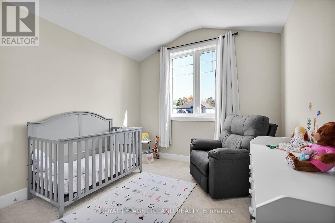
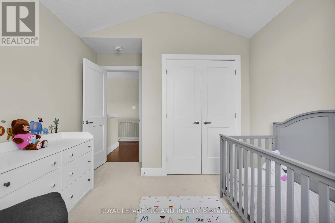
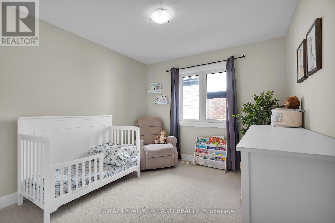
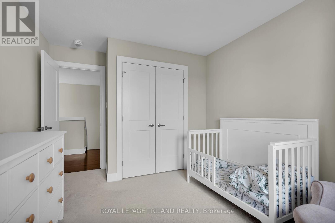
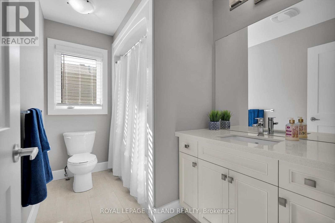
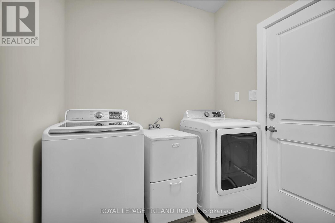
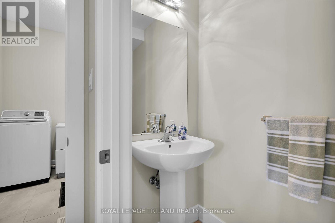
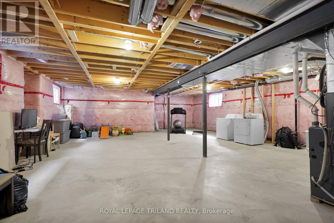
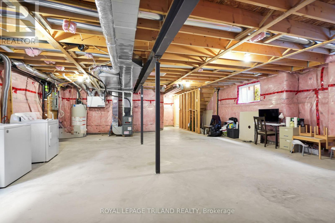
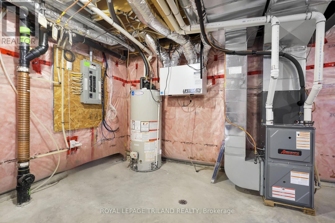
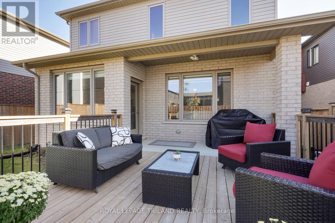
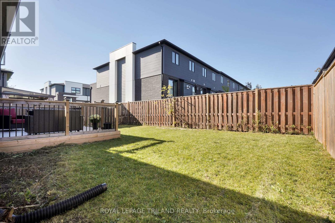
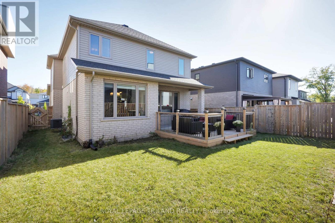
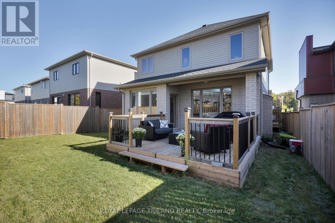
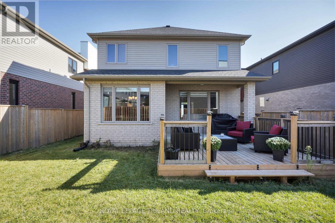
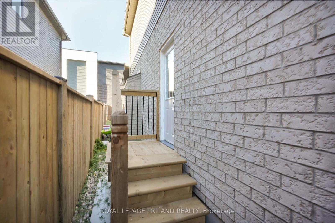
521 Sophia Crescent London North (North I), ON
PROPERTY INFO
Welcome to 521 Sophia Crescent in desirable Northwest London! This stunning 4-bedroom, 3-bathhome offers modern elegance, comfort, and income potential perfect for families or investors. The open-concept kitchen features granite countertops, a central island, stainless steel appliances, and a pantry, flowing into a bright dinette and fully fenced backyard with a deck. A cozy gas fireplace anchors the living room, while a powder room and convenient laundry/mudroom with garage access complete the main floor. Upstairs, the spacious primary suite boasts a walk-in closet and spa-like ensuite with double sinks, a soaker tub, and a glass shower. Three additional bedrooms and a full bath provide plenty of space for the whole family. The lower level offers over 1,000 sq. ft. of income potential, registered with the City as two units with a separate side entrance with a cement walkway ideal for future income. Close to top schools, parks, shopping, and all amenities. This home is a rare find you wont want to miss! Book your showing today. (id:4555)
PROPERTY SPECS
Listing ID X12462876
Address 521 SOPHIA CRESCENT
City London North (North I), ON
Price $864,999
Bed / Bath 4 / 2 Full, 1 Half
Construction Brick
Flooring Ceramic, Hardwood
Land Size 40 x 98.4 FT
Type House
Status For sale
EXTENDED FEATURES
Appliances Dishwasher, Dryer, Garage door opener, Garage door opener remote(s), Hood Fan, Microwave, Range, Refrigerator, Washer, Water Heater, Window CoveringsBasement N/ABasement Features Separate entranceParking 4Amenities Nearby Park, Place of Worship, Public Transit, SchoolsCommunity Features School BusEquipment Water HeaterFeatures Flat site, Sump Pump, Wooded areaOwnership FreeholdRental Equipment Water HeaterStructure Deck, PorchBuilding Amenities Fireplace(s)Cooling Central air conditioningFire Protection Smoke DetectorsFoundation Poured ConcreteHeating Forced airHeating Fuel Natural gasUtility Water Municipal water Date Listed 2025-10-15 18:01:08Days on Market 5Parking 4REQUEST MORE INFORMATION
LISTING OFFICE:
Royal Lepage Triland Realty, Susan Kadray

