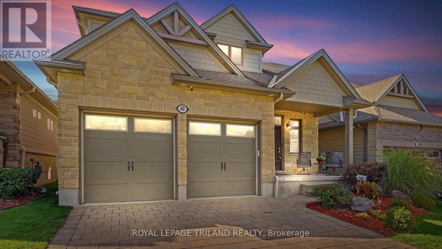
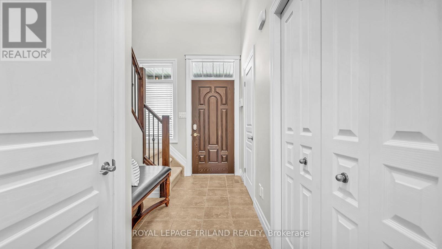
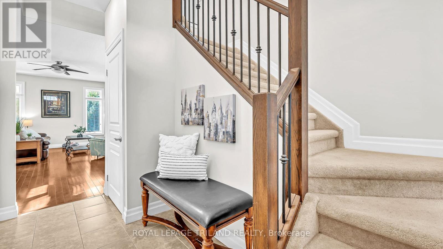
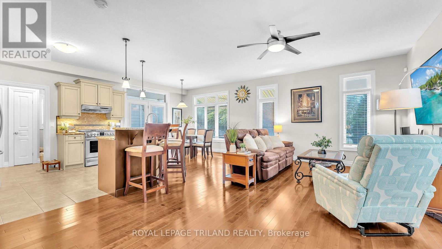
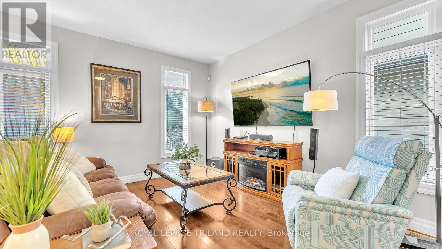
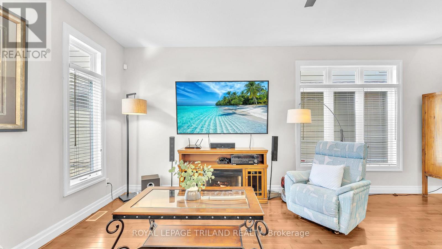
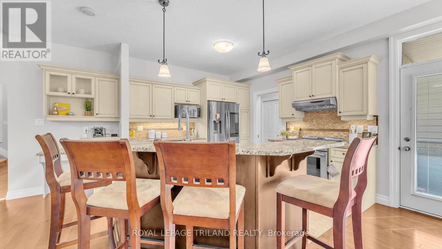
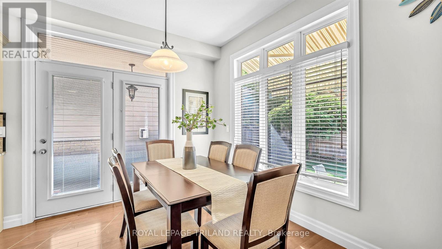
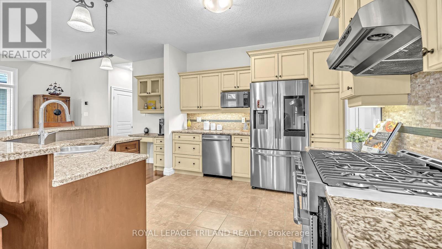
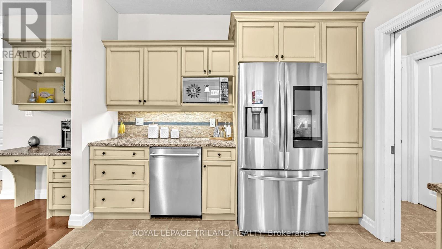
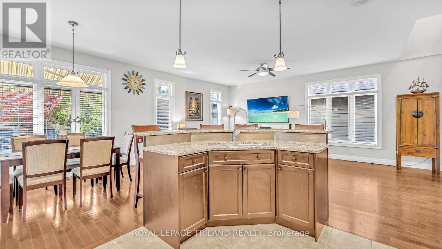
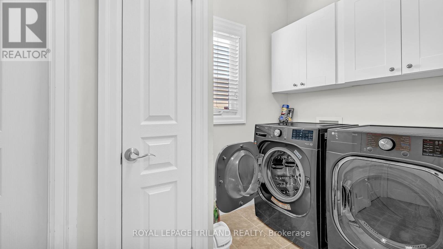
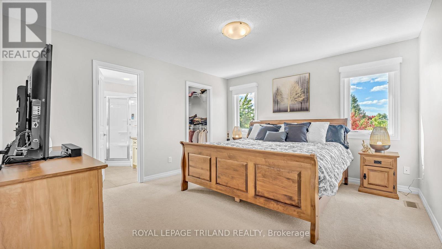
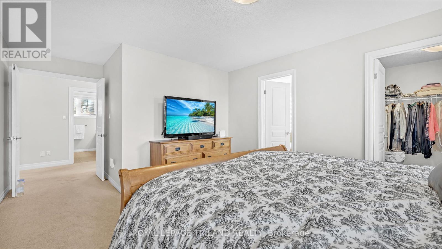
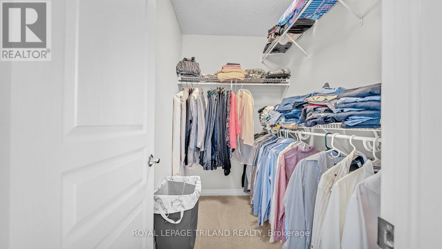
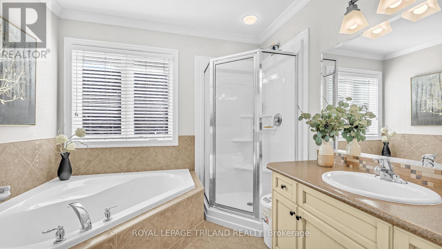
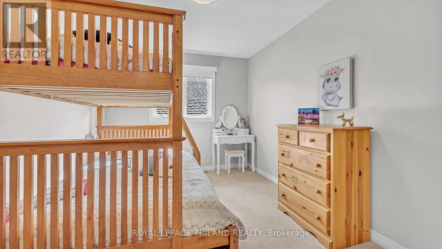
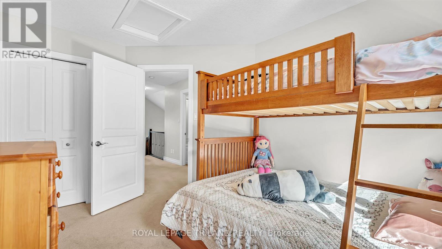
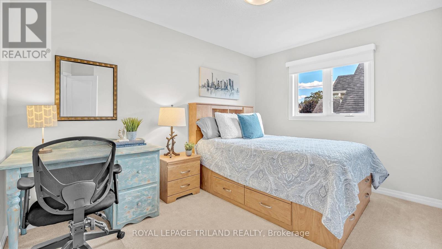
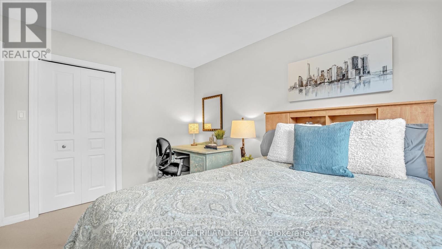
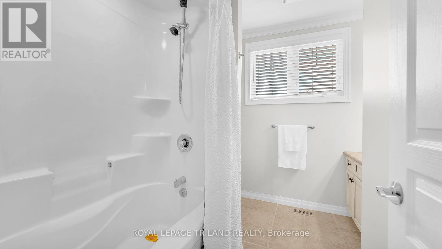
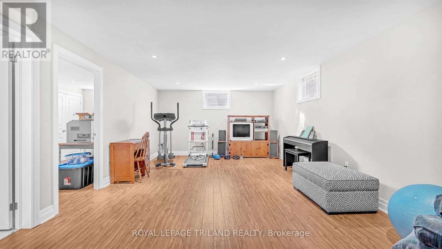
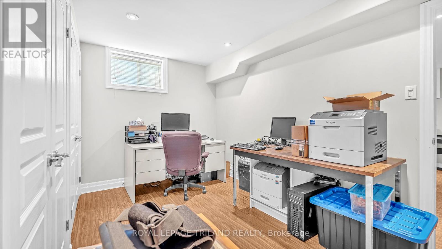
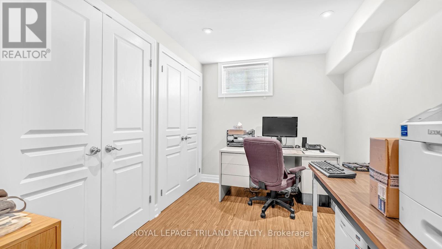
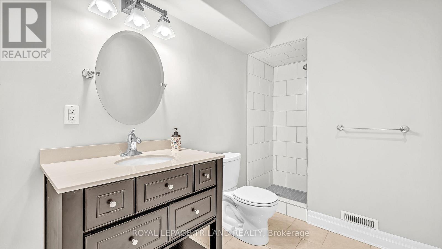
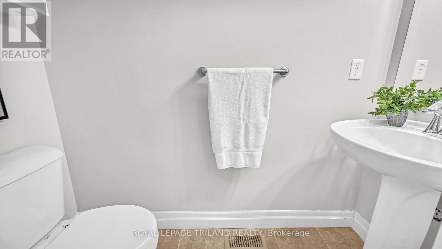
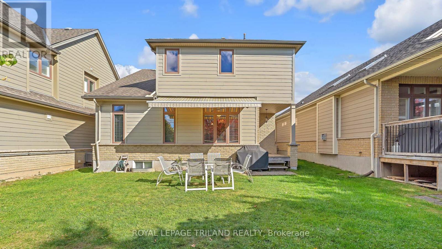
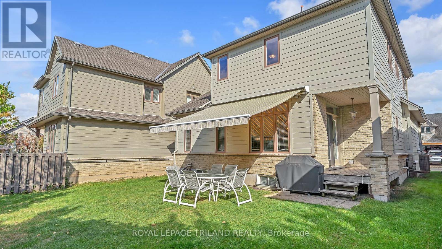
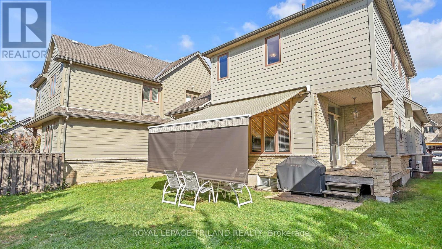
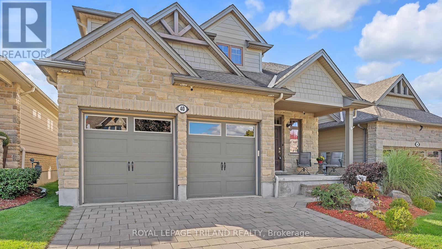
40 - 1630 Shore Road London South (South A), ON
PROPERTY INFO
Bright, spacious, and thoughtfully designed, this detached two-storey home in Hunt Club West delivers effortless livability with modern style and natural connection. Tucked into a private enclave, the classic stone and brick exterior, fenced backyard, and manicured gardens welcome you home. Step inside to an open-concept main floor where large windows flood the space with natural light. Freshly painted throughout, the updated kitchen flows seamlessly into the dining and living areas, ideal for entertaining or everyday family life. The convenient main floor laundry keeps daily routines simple. Upstairs, three well-sized bedrooms include a peaceful primary suite with a walk-in closet and a 4-piece ensuite bathroom with a deep soaker tub for that spa-like feeling. The finished lower level expands your living options with a versatile family room, a fourth bedroom, and a full bathroom, perfect for guests, teens seeking their own space, or a home office. Ample storage keeps everything organized. Located near scenic walking trails, you're just a stroll from West 5's restaurants and boutique shopping, with several golf courses nearby. This home suits young professionals, growing families, and active retirees alike, especially those who value a low-maintenance lifestyle without sacrificing space or style. A common element fee of $145/month covers snow removal on the private road and maintenance of shared gardens. Complete with a double-car garage and convenient guest parking, this is Hunt Club West living at its best. Come Home Sweet Home Today! (id:4555)
PROPERTY SPECS
Listing ID X12460975
Address 40 - 1630 SHORE ROAD
City London South (South A), ON
Price $789,900
Bed / Bath 4 / 2 Full, 1 Half
Construction Brick, Vinyl siding
Type House
Status For sale
EXTENDED FEATURES
Appliances Water meterBasement FullBasement Development FinishedParking 4Amenities Nearby Golf Nearby, Public Transit, Schools, Ski areaCommunity Features Pet Restrictions, School BusEquipment Water HeaterFeatures In suite Laundry, LightingMaintenance Fee ParkingOwnership Condominium/StrataRental Equipment Water HeaterStructure Patio(s)Building Amenities Fireplace(s)Cooling Central air conditioningFoundation Poured ConcreteHeating Forced airHeating Fuel Natural gas Date Listed 2025-10-14 20:01:48Days on Market 7Parking 4REQUEST MORE INFORMATION
LISTING OFFICE:
Royal Lepage Triland Realty, Krystal Lee Moore

