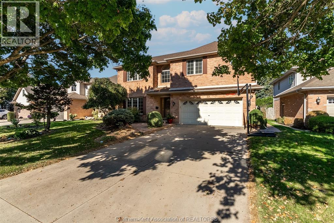
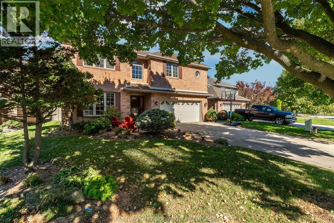
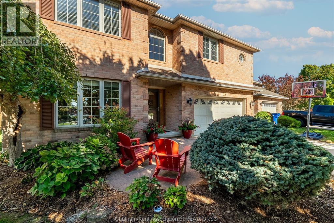
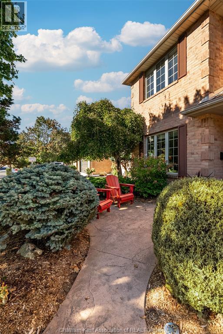
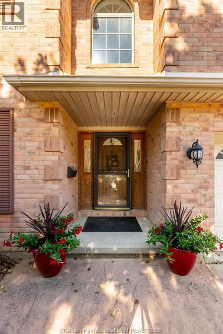
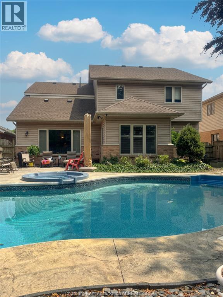
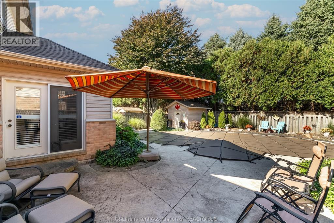
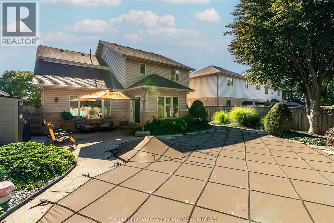
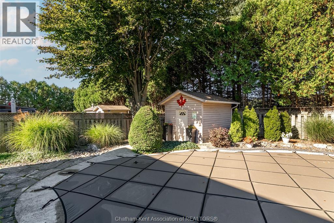
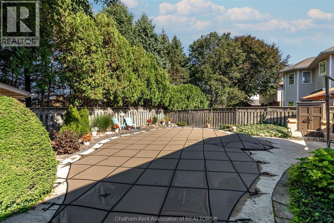
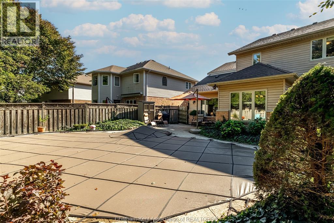
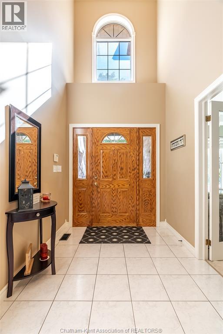
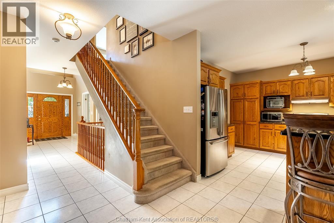
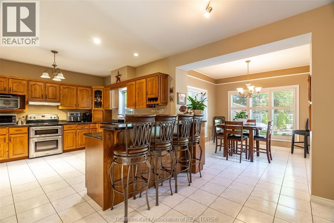
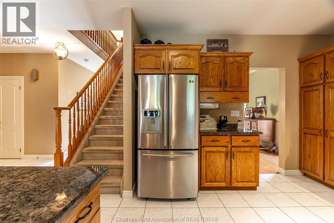
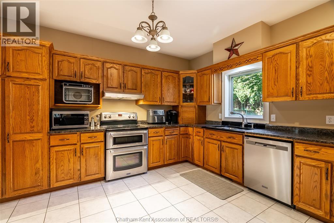
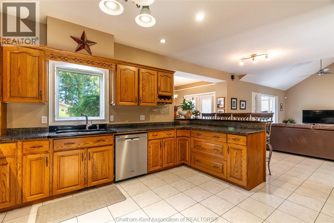
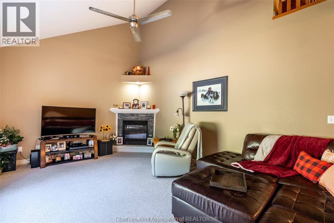
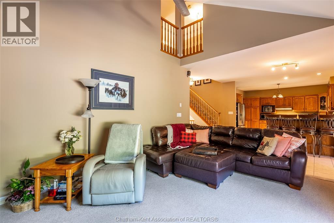
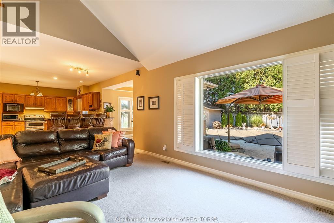
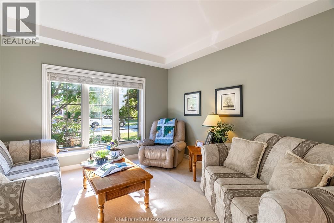
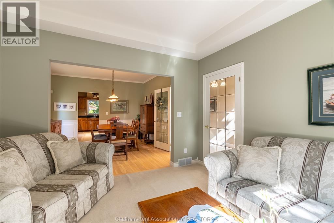
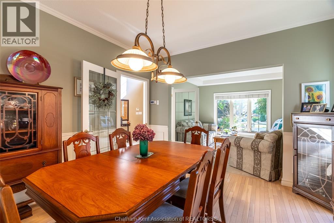
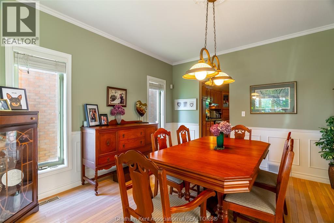
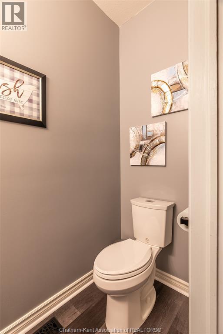
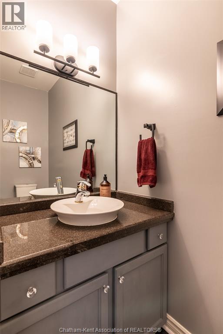
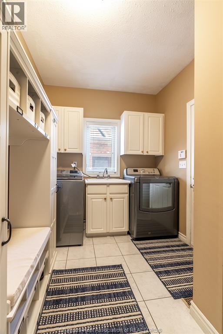
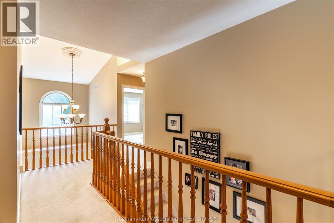
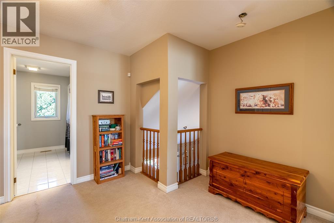
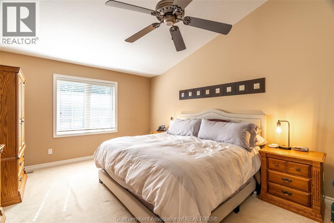
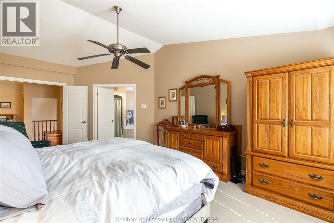
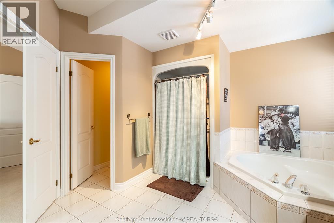
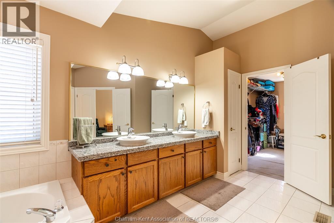
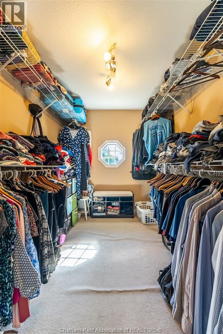
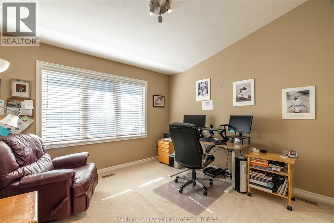
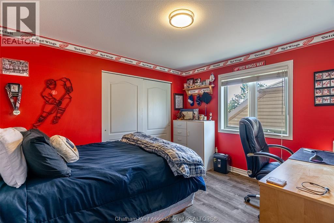
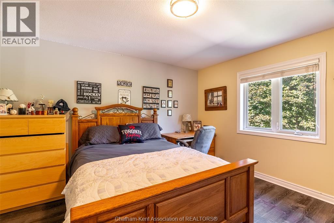
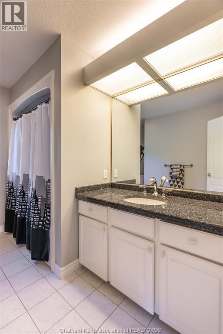
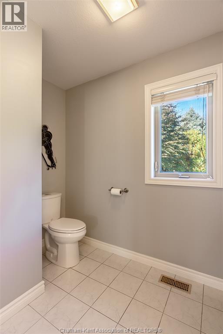
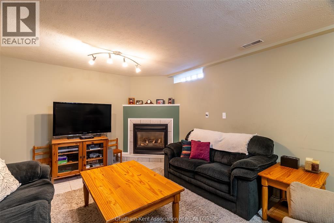
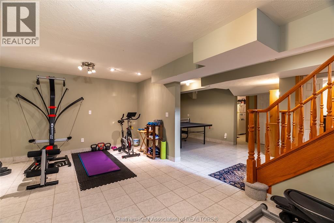
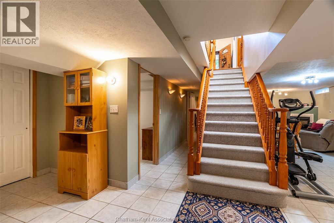
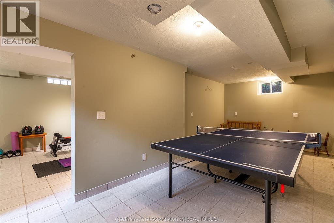
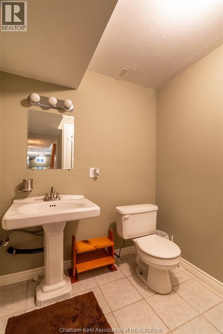
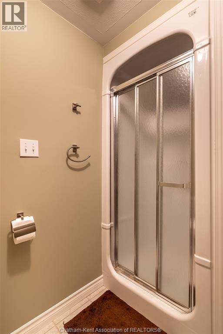
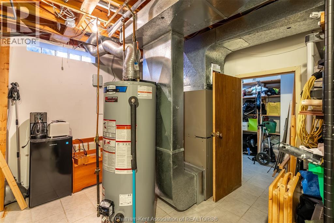
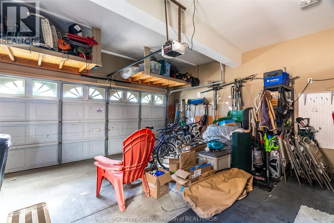
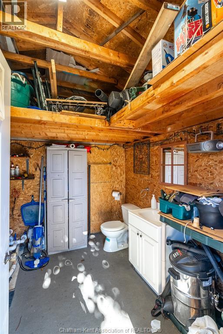
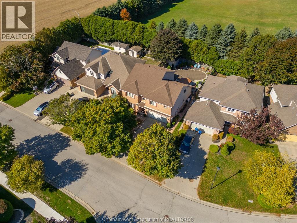
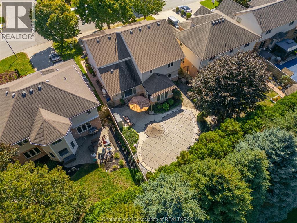
13 Hedge Maple Path Chatham, ON
PROPERTY INFO
Welcome to 13 Hedge Maple Path, Chatham! Located in one of Chatham’s most sought-after neighbourhoods, this exceptional two-storey home offers nearly 3,000 sq. ft. of beautifully finished living space, perfectly combining luxury, comfort, and practicality. Featuring 4 spacious bedrooms, 3 full bathrooms, and 2 half bathrooms, you’ll be captivated by the home’s timeless elegance and welcoming atmosphere from the moment you step through the front door. The main level showcases a formal living and dining room with sophisticated French doors, a welcoming family room with a cozy gas fireplace, and a bright dining area overlooking the pool. The stunning kitchen features rich wood cabinetry, granite countertops, and white ceramic tile — an ideal space for everyday living and effortless entertaining. Upstairs, the primary suite serves as a private retreat — generous in size with a luxurious 5-piece ensuite including a jacuzzi tub, walk-in shower, double vanity, water closet, and a walk-in closet. The fully finished basement offers oversized rooms, another gas fireplace, a full bathroom, and endless possibilities — perfect for a home gym, recreation room, office, or a potential in-law suite with rough-ins in place. Step outside to your private backyard oasis, complete with a heated in-ground pool, spillover spa, and an outdoor half bathroom for convenience. The large, fully fenced yard backs onto green space, creating a peaceful and picturesque setting. A double-car garage and a prime location close to parks, schools, and local amenities complete this remarkable property, offering the perfect balance of elegance and functionality. This exceptional home is more than just a residence — it’s a lifestyle. Don’t miss the opportunity to make this stunning property your forever home! (id:4555)
PROPERTY SPECS
Listing ID 25025615
Address 13 Hedge Maple Path
City Chatham, ON
Price $749,999
Bed / Bath 4 / 3 Full, 2 Half
Construction Aluminum/Vinyl, Brick
Flooring Carpeted, Ceramic/Porcelain, Cushion/Lino/Vinyl, Hardwood
Land Size 50.98 X 120.01 / 0.141 AC
Type House
Status For sale
EXTENDED FEATURES
Year Built 1995Appliances Central Vacuum, Dishwasher, Dryer, Hot Tub, Refrigerator, Stove, WasherFeatures Concrete Driveway, Double width or more driveway, Front DrivewayOwnership FreeholdCooling Fully air conditioned, Heat PumpFoundation ConcreteHeating Forced air, Furnace, Heat PumpHeating Fuel Natural gas Date Listed 2025-10-14 20:01:47Days on Market 5REQUEST MORE INFORMATION
LISTING OFFICE:
Nest Realty Inc., Rachel Szymanski

