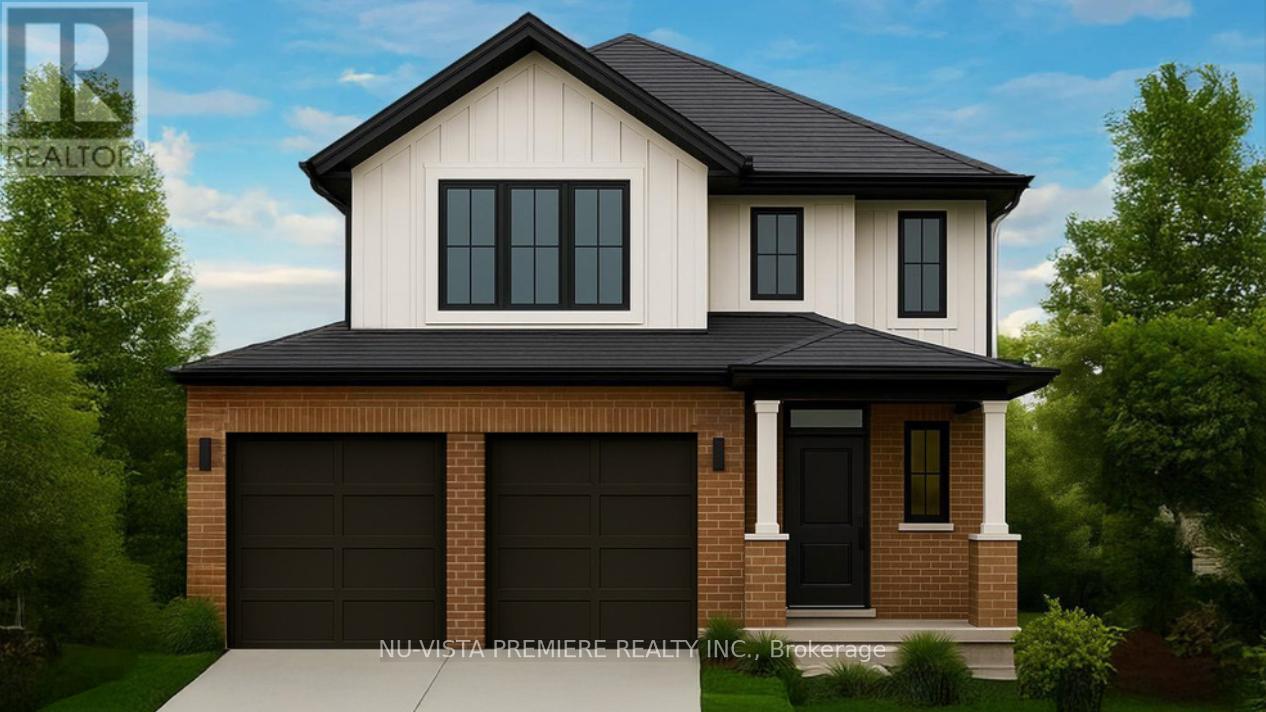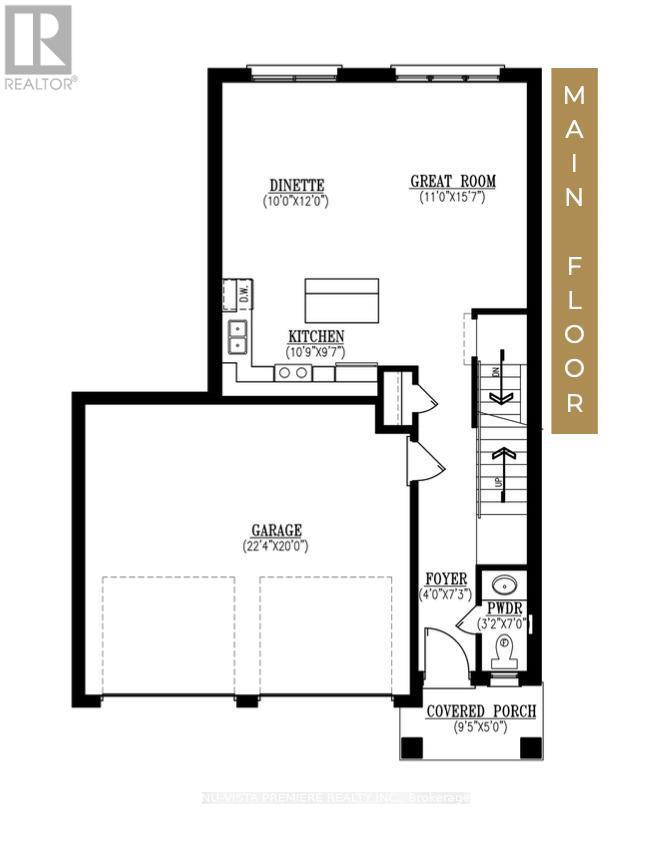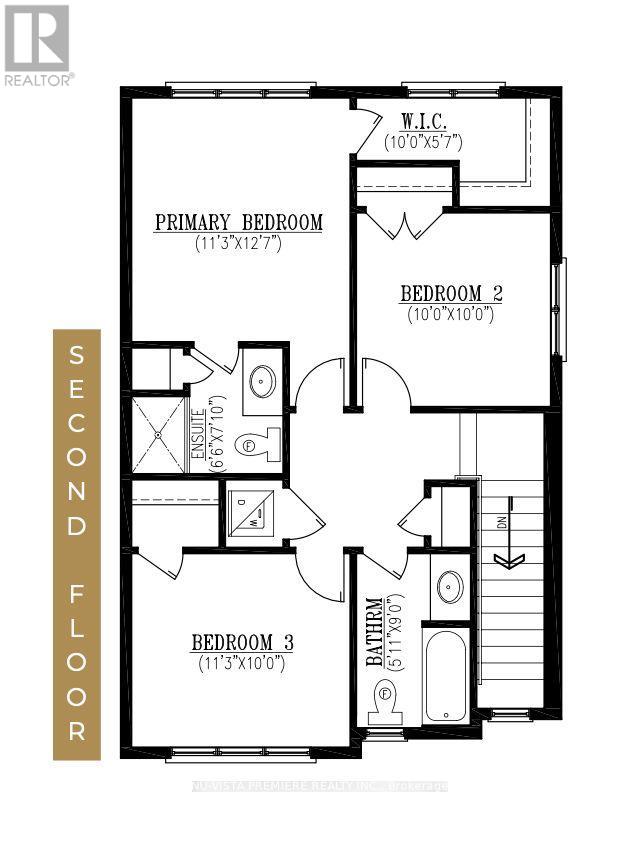


206 Bowman Drive Middlesex Centre (Ilderton), ON
PROPERTY INFO
Discover The Sheffield II presented by Richfield Custom Homes, a thoughtfully designed 3-bedroom, 2.5-bathroom home offering 1,466 square feet of modern living space on a 40-foot lot. This model combines functionality, style, and comfort, perfect for families or first-time homeowners.Step inside to an open-concept main floor featuring 9-foot ceilings and a spacious layout that seamlessly connects the kitchen, dining, and living areas, ideal for entertaining or relaxing at home. The kitchen offers ample cabinetry and elegant stone countertops throughout, blending design and practicality. Upstairs, you'll find three generously sized bedrooms, including a primary suite with an ensuite bathroom and walk-in closet. A convenient second-floor laundry and full main bathroom complete the upper level. With a two-car garage, efficient use of space, and timeless architectural design, The Sheffield II delivers the perfect balance of comfort and sophistication tailored to meet your lifestyle needs. Visit us at 157 Holloway Trail during our open house hours on Saturdays & Sundays from 2-4 or by appointment. (id:4555)
PROPERTY SPECS
Listing ID X12457167
Address 206 BOWMAN DRIVE
City Middlesex Centre (Ilderton), ON
Price $679,900
Bed / Bath 3 / 2 Full, 1 Half
Construction Brick, Vinyl siding
Land Size 38.9 x 115.1 FT
Type House
Status For sale
EXTENDED FEATURES
Basement FullBasement Development UnfinishedParking 4Equipment Water HeaterFeatures Sump PumpOwnership FreeholdRental Equipment Water HeaterCooling Central air conditioningFoundation Poured ConcreteHeating Forced airHeating Fuel Natural gasUtility Water Municipal water Date Listed 2025-10-10 20:01:03Days on Market 30Parking 4REQUEST MORE INFORMATION
LISTING OFFICE:
NuVista Premiere Realty Inc., Jaslynn Forster

