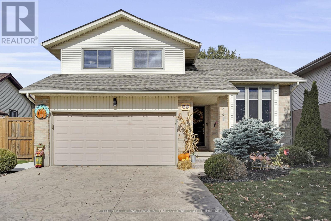
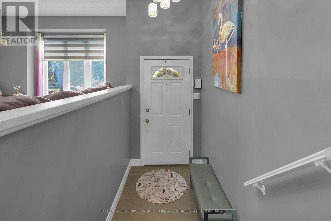
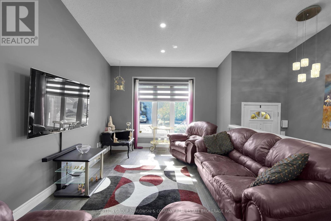
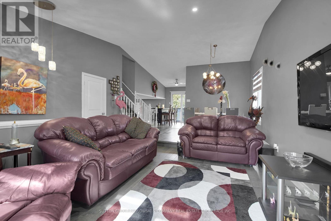
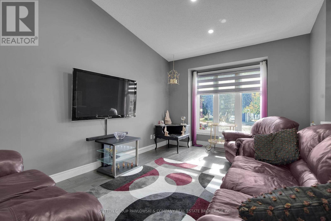
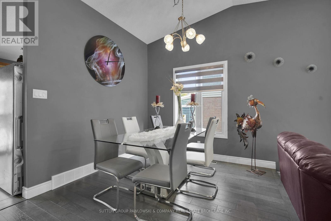
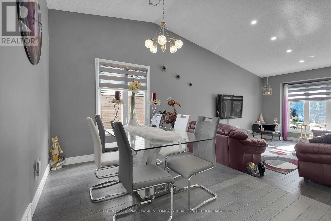
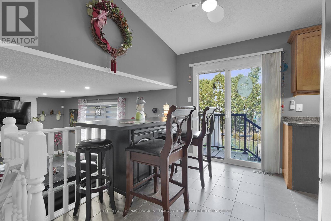
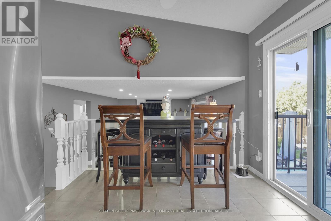
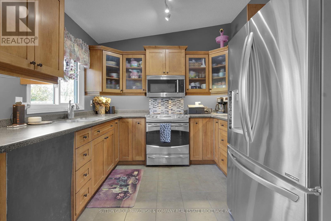
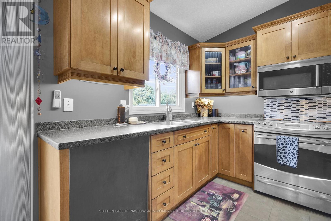
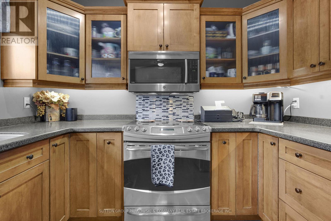
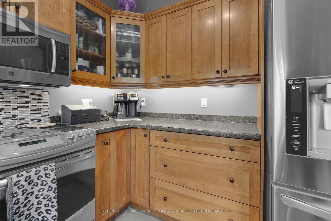
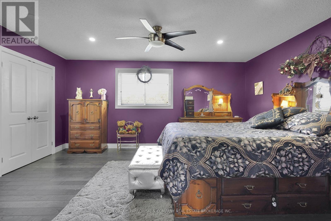
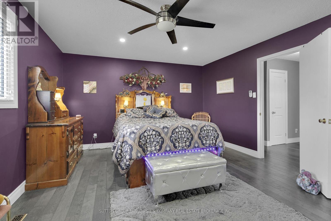
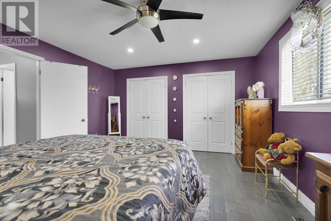
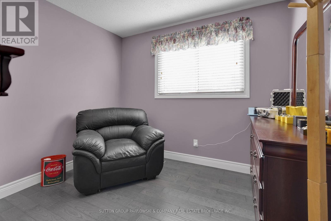
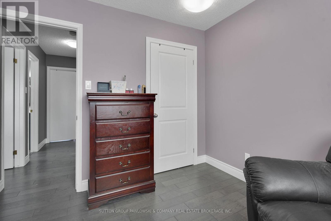
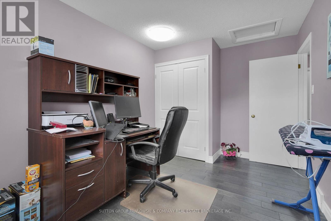
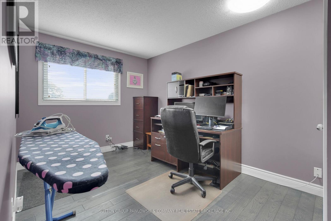
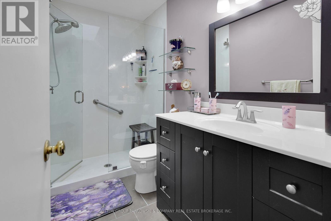
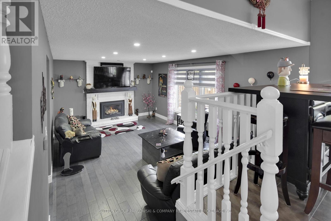
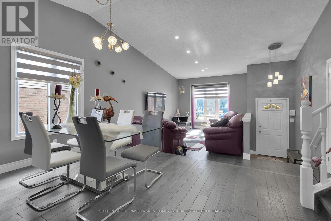
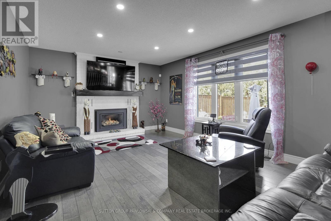
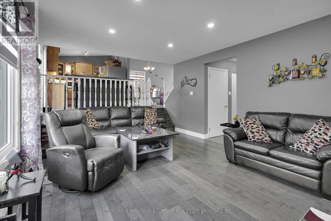
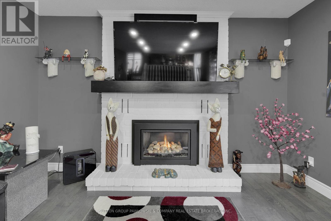
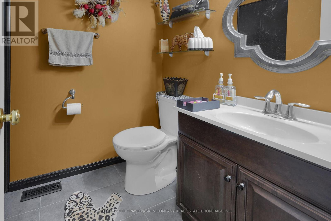
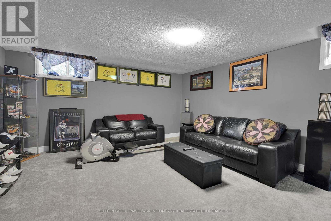
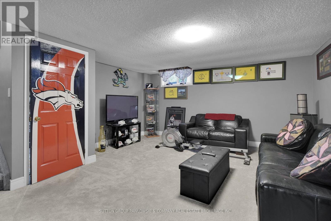
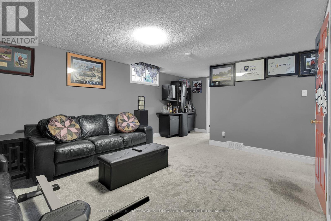
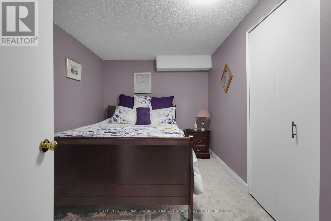
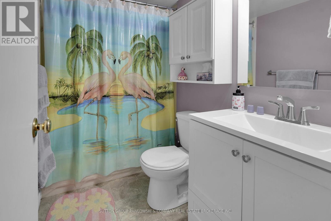
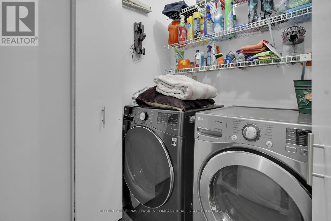
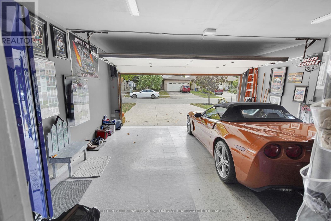
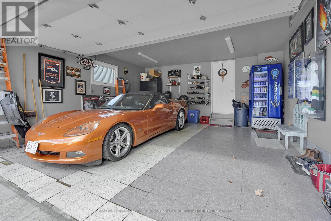
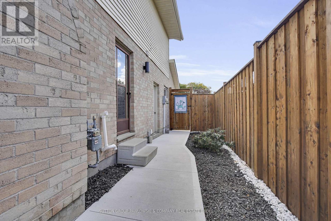
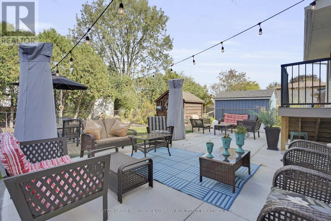
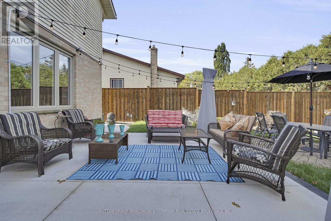
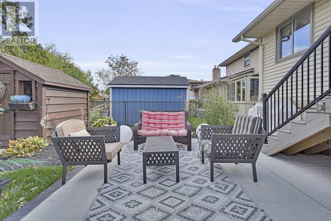
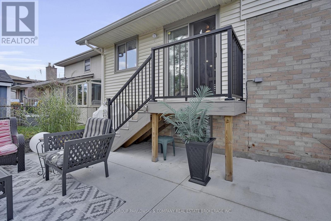
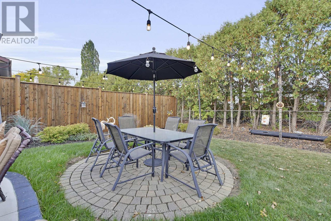
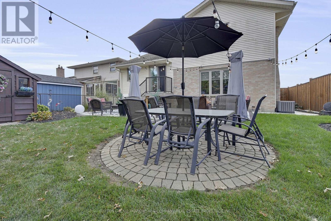
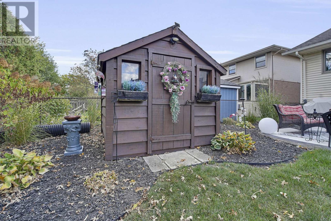
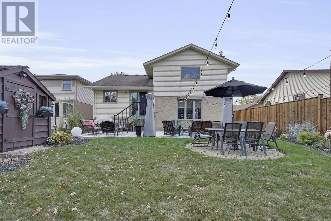
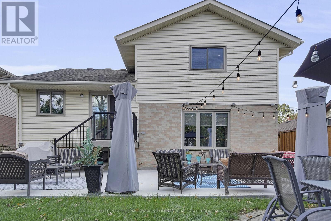
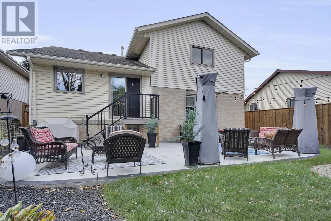
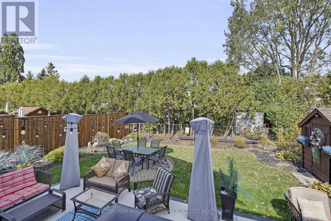
59 Golfview Crescent London South (South Q), ON
PROPERTY INFO
Welcome to this meticulously maintained 5 level side split with double car garage offering the perfect blend of comfort, convenience, and location. Step inside to discover a warm and inviting living space featuring a formal living room and a beautiful dining area perfect for gatherings. The bright eat-in kitchen offers an abundance of cabinetry, newer appliances, and a lovely view overlooking the spacious family room complete with a cozy gas fireplace.The upper level features three generous bedrooms with new flooring, updated closet doors, and a refreshed bathroom with a stylish shower stall. The lower level extends your living space with a second family room, full bathroom, and a versatile office, den, or exercise room.Additional highlights include a two-car garage with newer tile flooring and a high-end Wi-Fi enabled garage door opener, as well as a pressed concrete driveway. Step outside and enjoy the peace and serenity of the gorgeous backyard, complete with a newer composite deck, large 30x18 concrete patio ideal for entertaining, and a new privacy fence on one side.This home has been freshly painted throughout including all trim and doors and showcases new flooring, carpeting, and updated larger baseboards. Ideally situated on a private crescent in a desirable south-end neighbourhood, you'll appreciate the proximity to excellent schools, shopping, parks, and easy 401 highway access. (id:4555)
PROPERTY SPECS
Listing ID X12456412
Address 59 GOLFVIEW CRESCENT
City London South (South Q), ON
Price $724,900
Bed / Bath 3 / 2 Full, 1 Half
Construction Brick, Vinyl siding
Land Size 50.1 x 110.3 FT
Type House
Status For sale
EXTENDED FEATURES
Appliances Dryer, Garage door opener remote(s), Refrigerator, Stove, WasherBasement FullBasement Development Partially finishedParking 4Amenities Nearby Park, Public TransitCommunity Features Community Centre, School BusEquipment Water HeaterFeatures Sump PumpOwnership FreeholdRental Equipment Water HeaterStructure Deck, Patio(s), ShedBuilding Amenities Fireplace(s)Construction Style Split Level SidesplitCooling Central air conditioningFoundation Poured ConcreteHeating Forced airHeating Fuel Natural gasUtility Water Municipal water Date Listed 2025-10-10 18:01:10Days on Market 11Parking 4REQUEST MORE INFORMATION
LISTING OFFICE:
Sutton Group Pawlowski Company Real Estate Brokerage Inc., Linda Wilson
, Exp Realty, Angela Wilson

