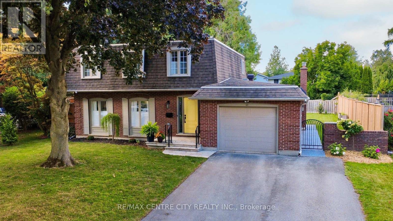
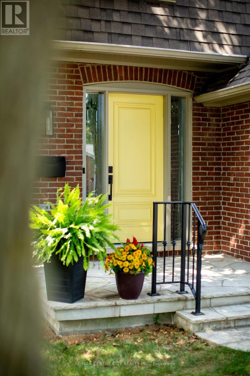
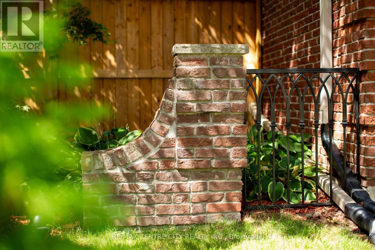
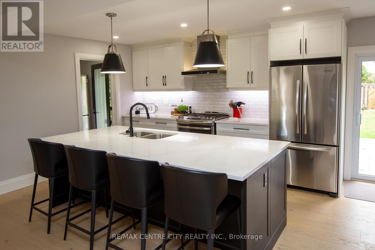
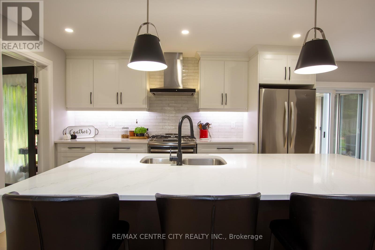
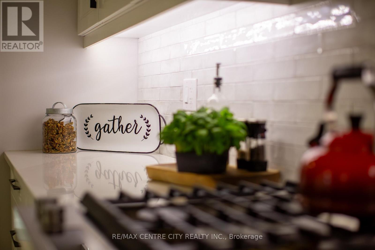
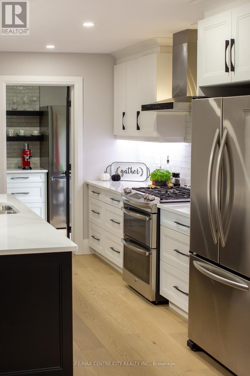
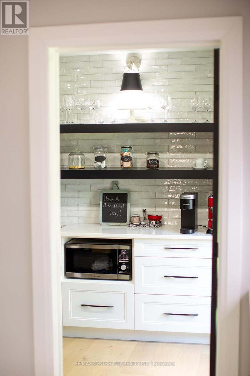
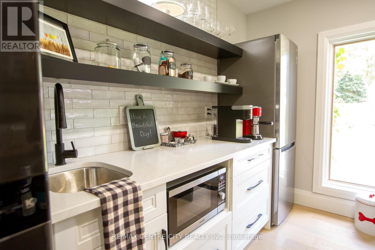
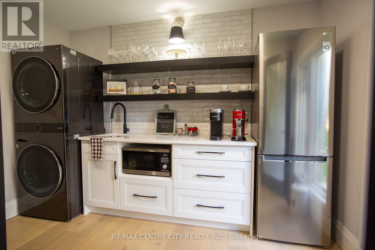
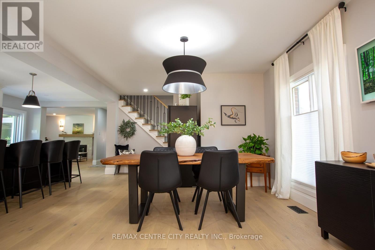
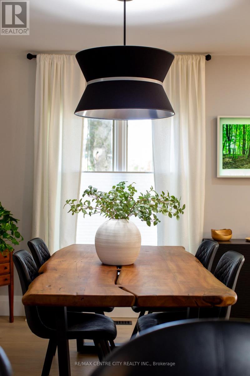
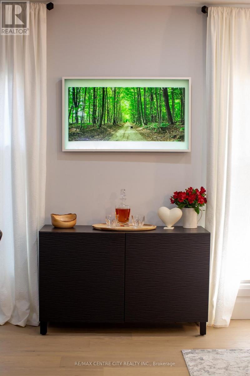



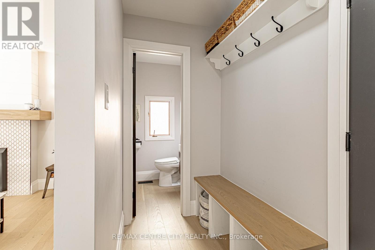
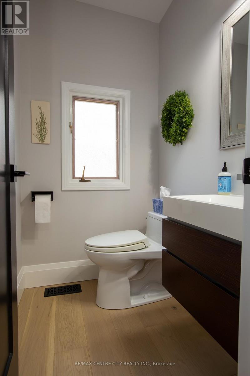
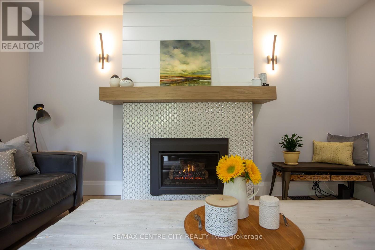
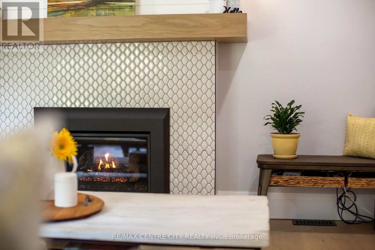
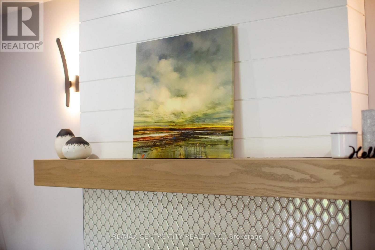
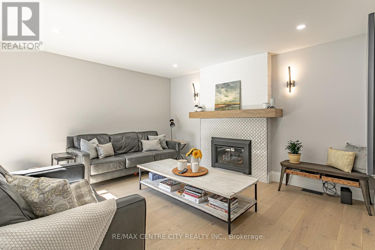

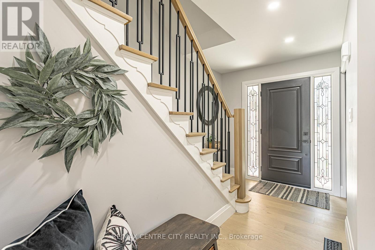
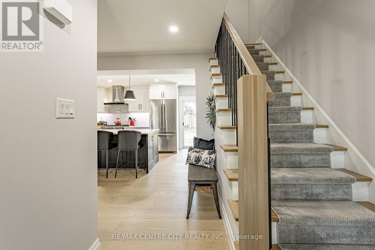

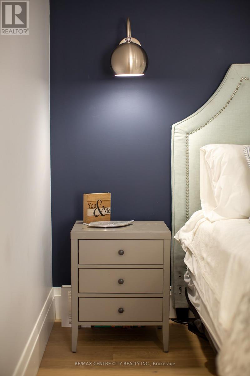
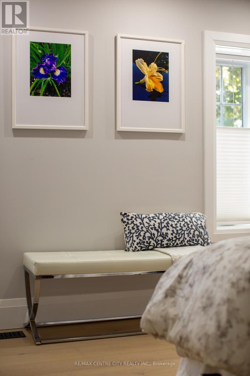
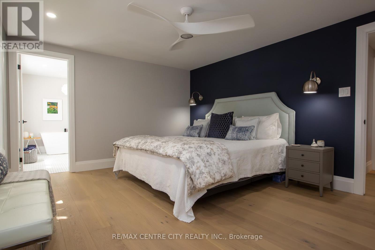
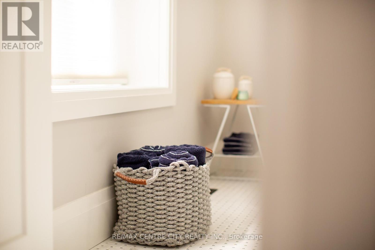
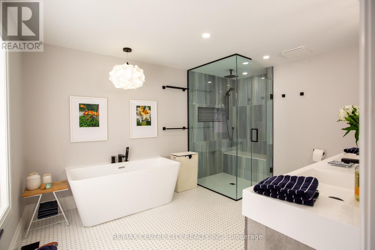
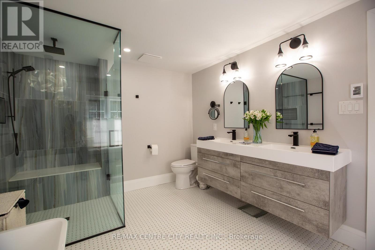

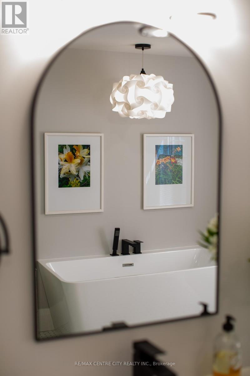
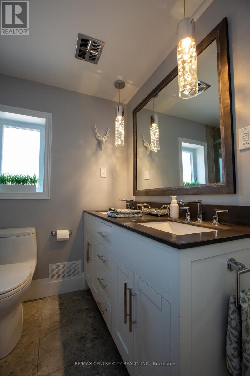
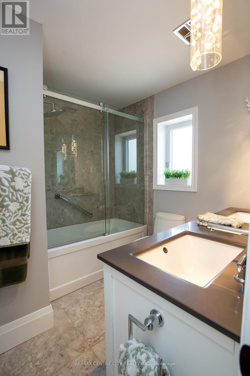

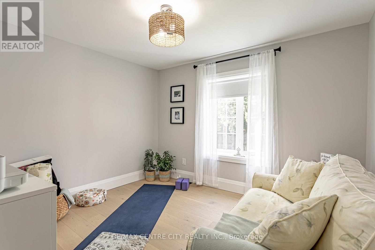
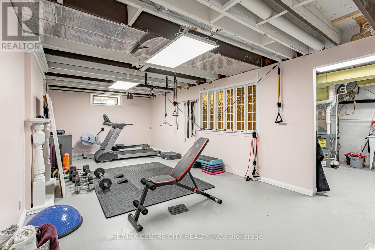
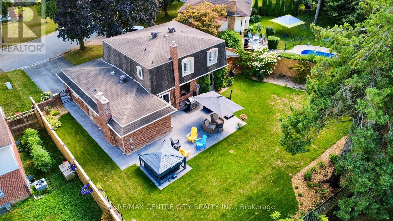
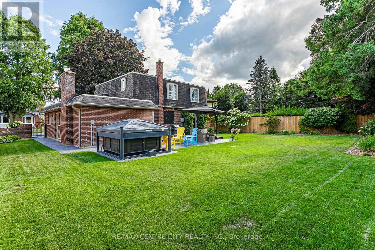
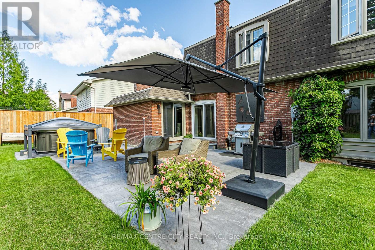
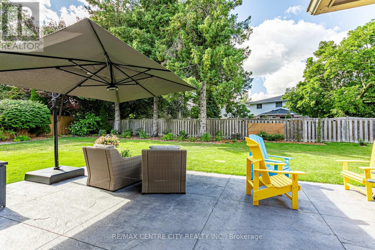

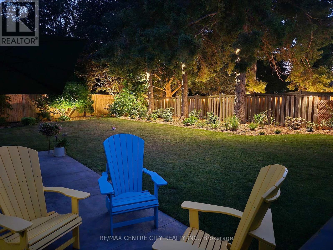
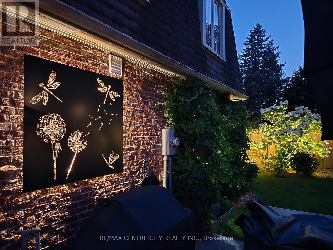
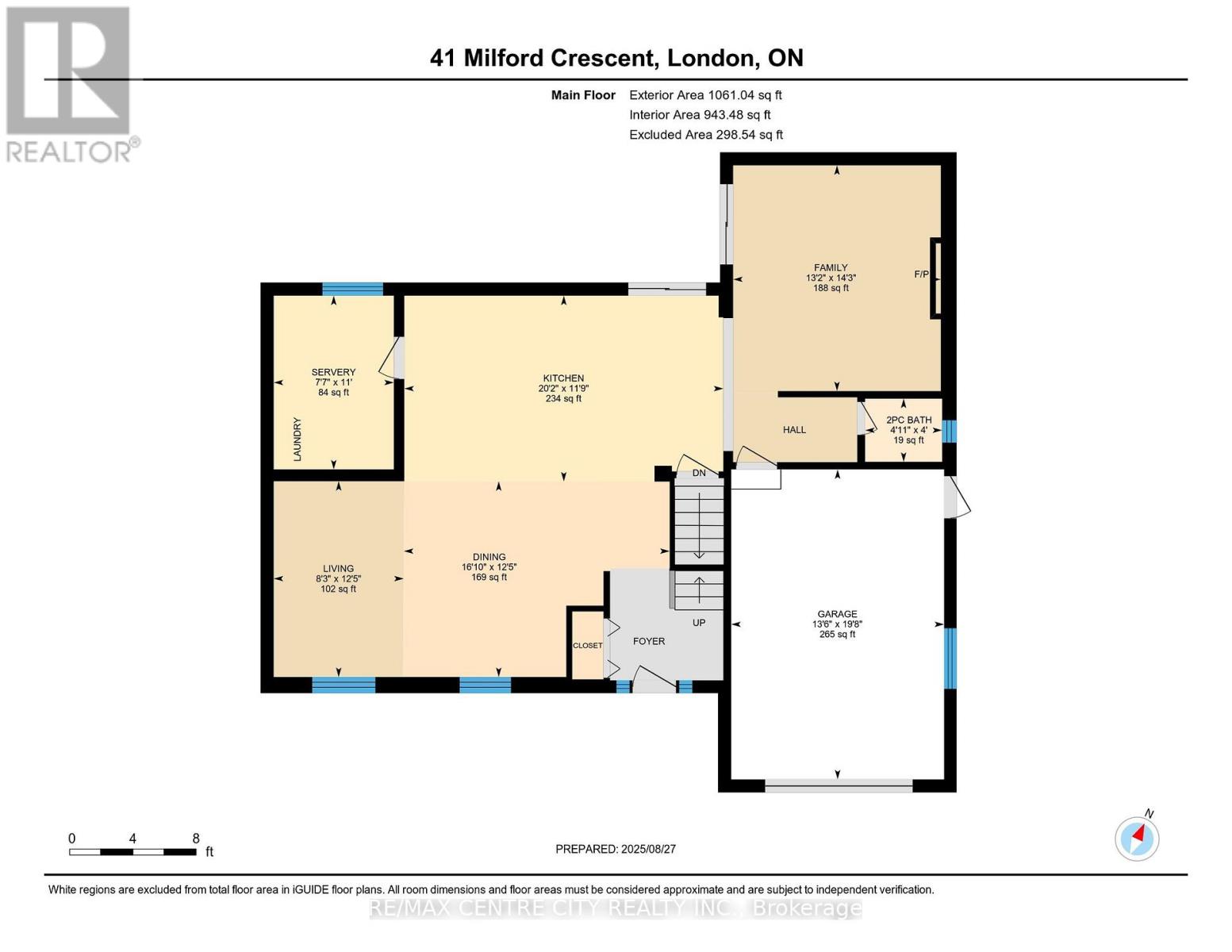
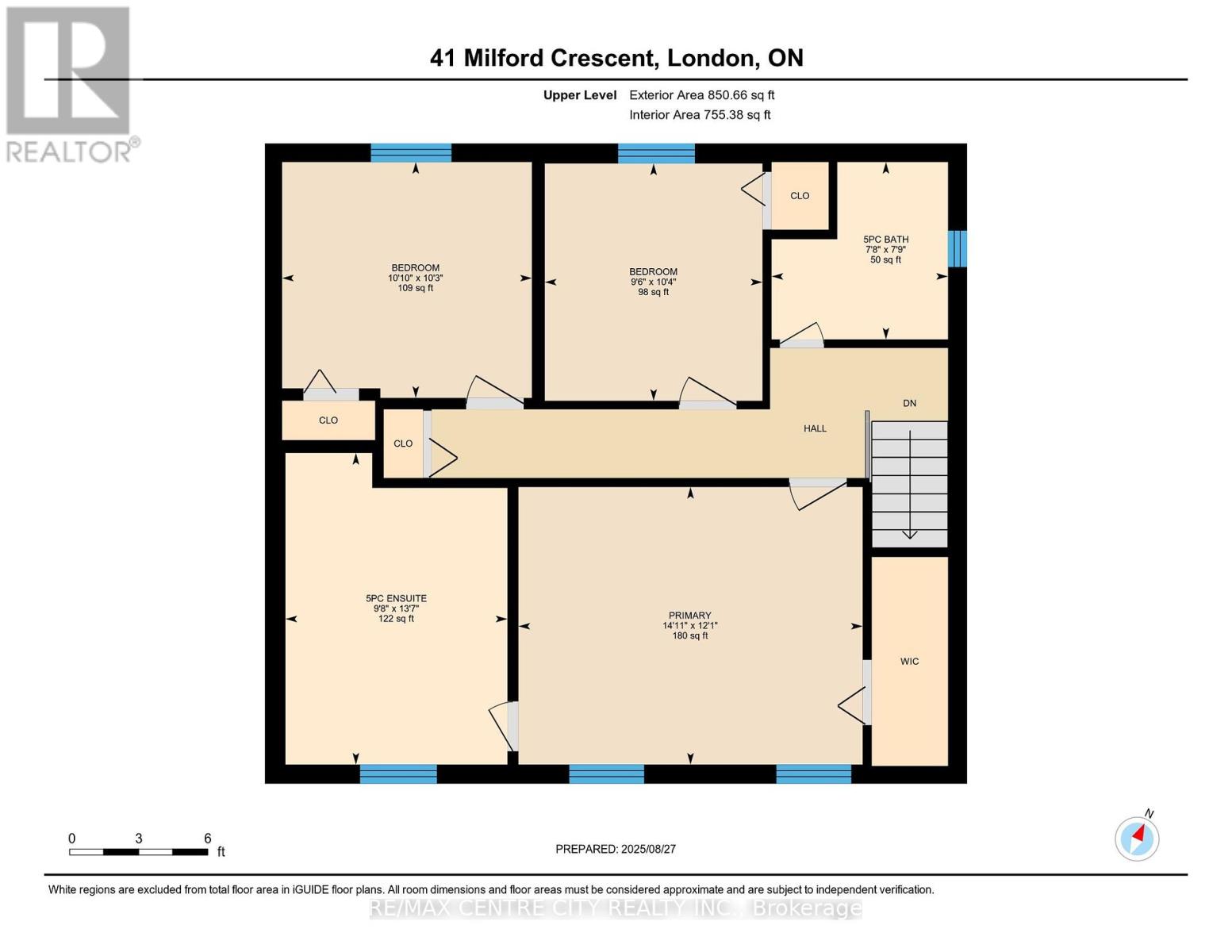
41 Milford Crescent London North (North G), ON
PROPERTY INFO
Nestled in one of London's most desirable neighbourhoods, this completely reimagined 3-bedroom, 2.5-bathroom Stoneybrook residence is truly one of a kind. Taken right back to the studs and brought to current building codes with upgraded 6-inch exterior walls with new insulation and vapour barrier. This home offers peace of mind with every detail thoughtfully updated. The extensive renovations include all-new electrical wiring and 200-AMP service, upgraded insulation for year-round comfort, and a show-stopping kitchen featuring a spacious butler's pantry with main-floor laundry and a functional yet elegant design. The primary suite has been transformed into a private retreat, showcasing a luxurious 5-piece ensuite with heated floors and a walk-in closet. Throughout the home, new engineered hardwood flooring adds a fresh, modern flow, while the cozy family room has been enhanced with a striking new gas fireplace. Step outside to a beautifully landscaped pie-shaped lot, thoughtfully designed with exterior lighting to create a warm evening ambiance. A brand-new garden shed with electrical adds both charm and practicality to the backyard. Lastly, don't forget to pamper your pooch in the custom-built dog wash station. This home is more than just move-in ready, it is a rare opportunity to enjoy modern construction and timeless design in one of London's most established communities. (id:4555)
PROPERTY SPECS
Listing ID X12452533
Address 41 MILFORD CRESCENT
City London North (North G), ON
Price $899,900
Bed / Bath 3 / 2 Full, 1 Half
Construction Brick
Land Size 52.1 x 130.7 FT ; East Lot Line is 100.68
Type House
Status For sale
EXTENDED FEATURES
Appliances Dishwasher, Dryer, Garage door opener remote(s), Oven, Refrigerator, WasherBasement N/ABasement Development Partially finishedParking 5Amenities Nearby Park, Place of Worship, Public Transit, SchoolsCommunity Features School BusFeatures Irregular lot sizeOwnership FreeholdStructure Patio(s), ShedBuilding Amenities Fireplace(s)Cooling Central air conditioningFoundation ConcreteHeating Forced airHeating Fuel Natural gasUtility Water Municipal water Date Listed 2025-10-08 22:01:20Days on Market 10Parking 5REQUEST MORE INFORMATION
LISTING OFFICE:
Remax Centre City Realty Inc., Luke Holst

