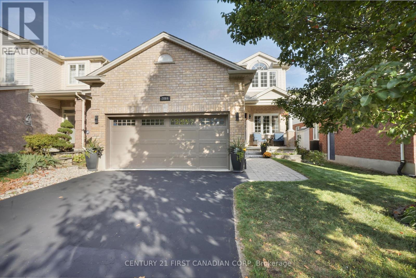

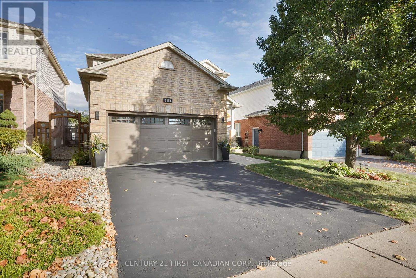
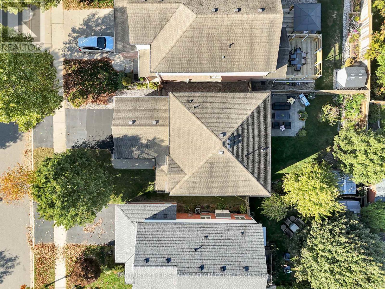


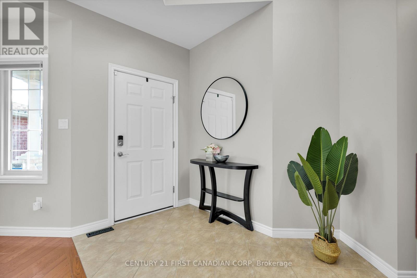
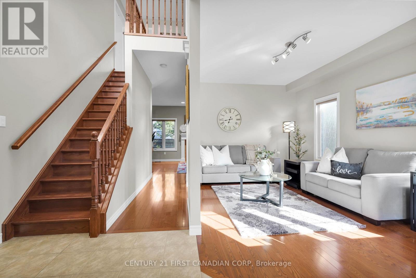
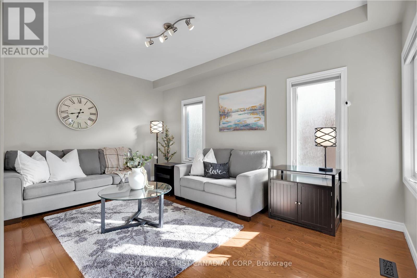
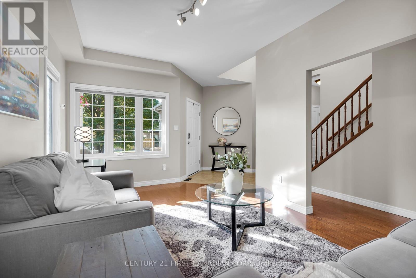
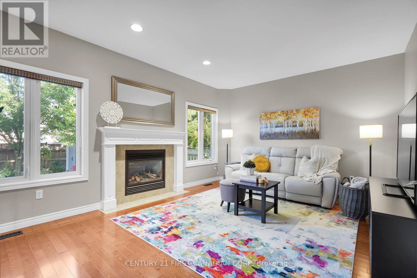

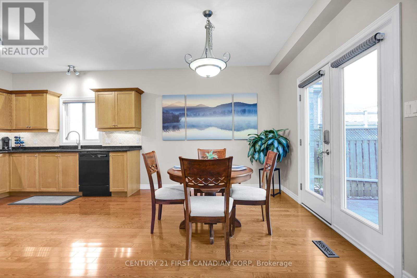
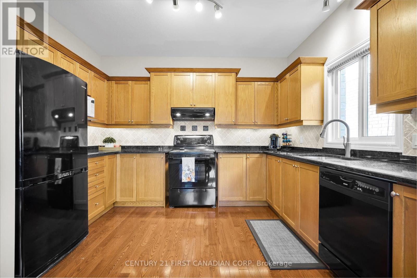
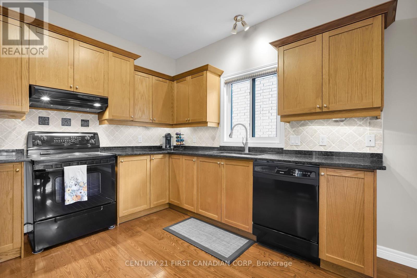


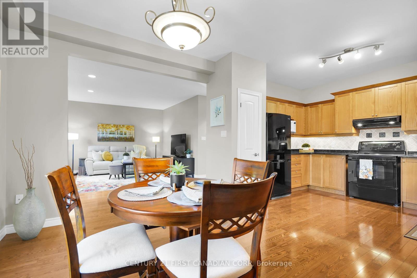
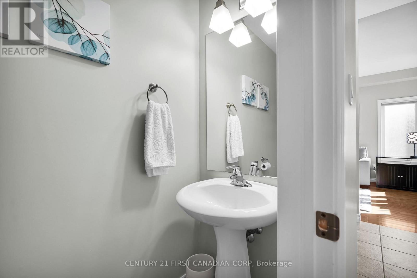
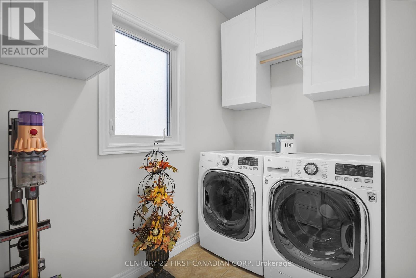

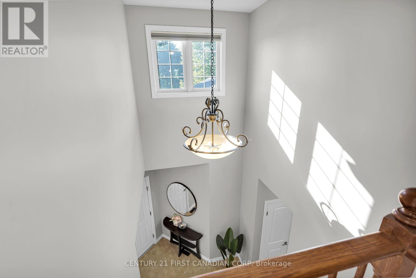

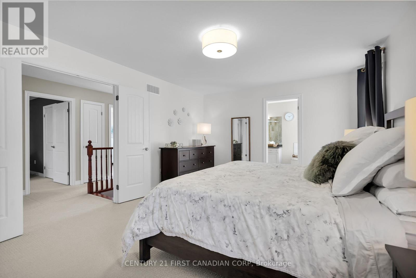



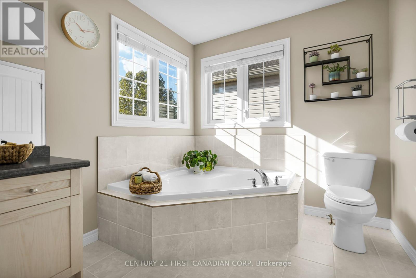
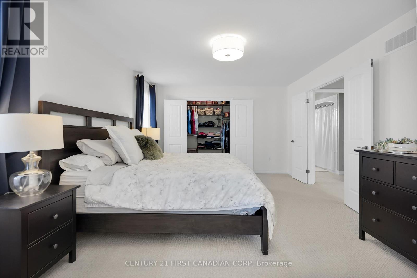

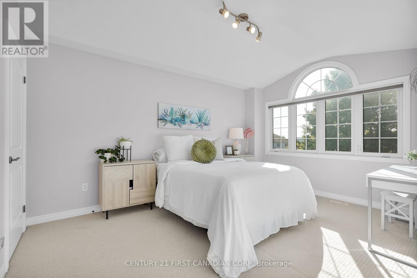
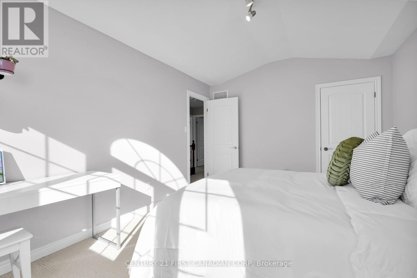
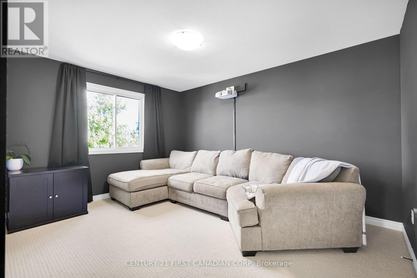

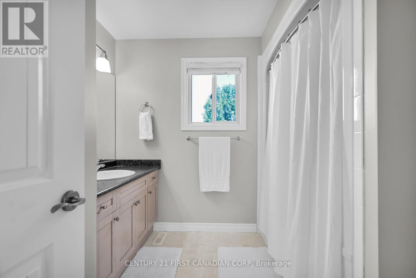
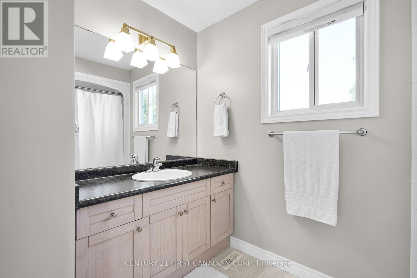
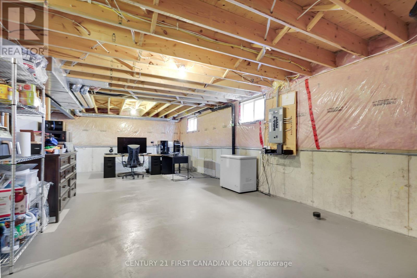
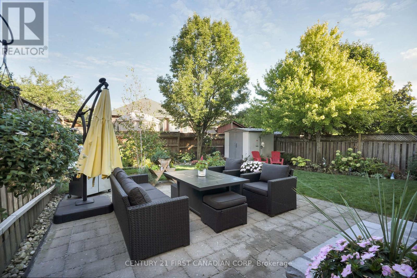
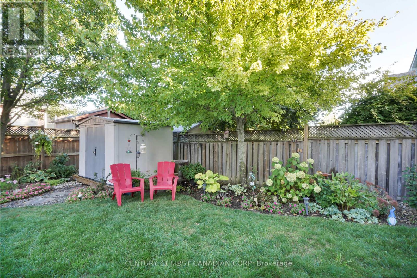

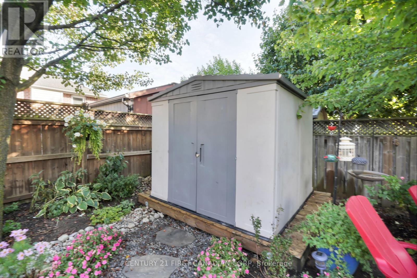


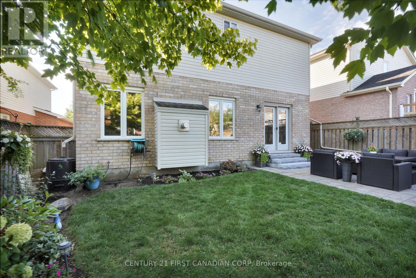
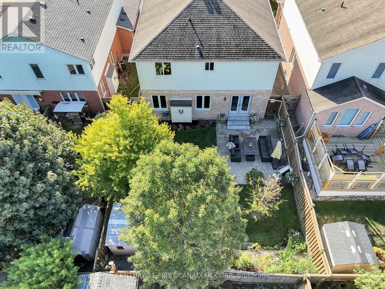
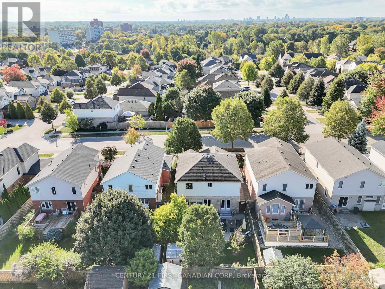
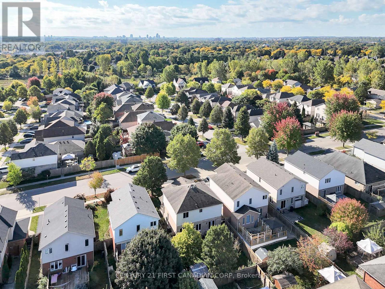
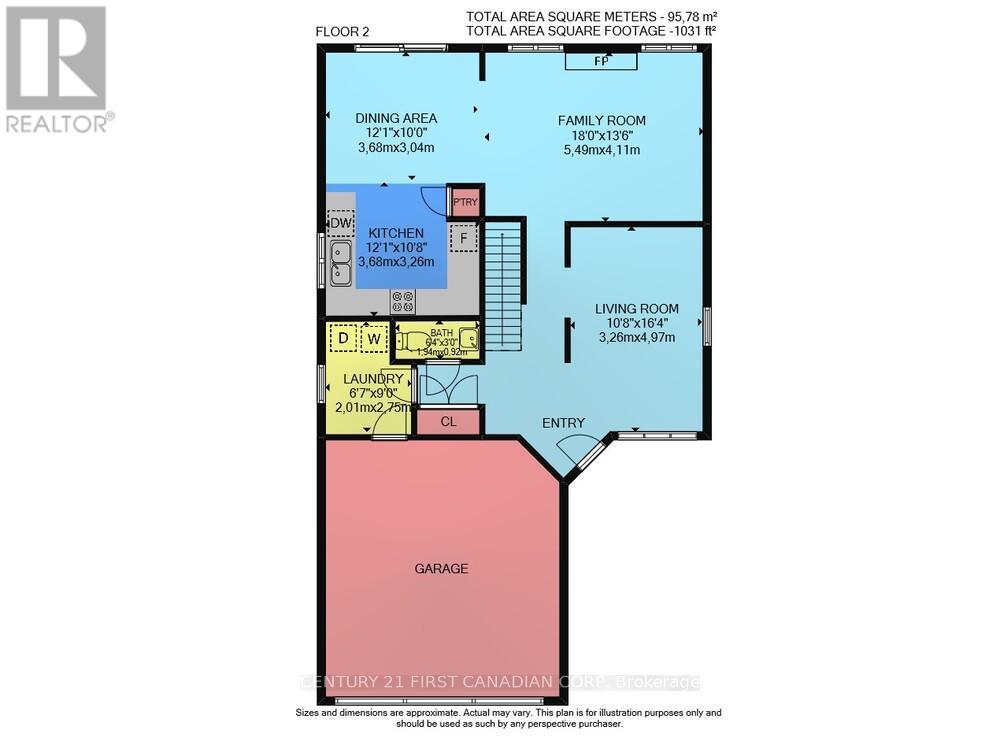
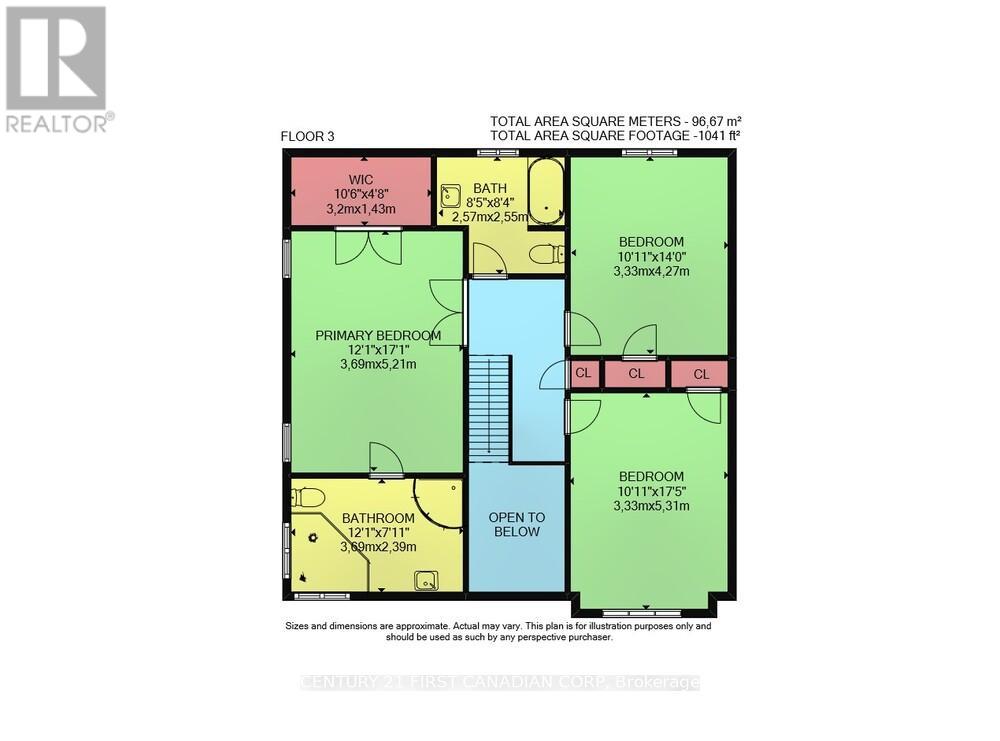
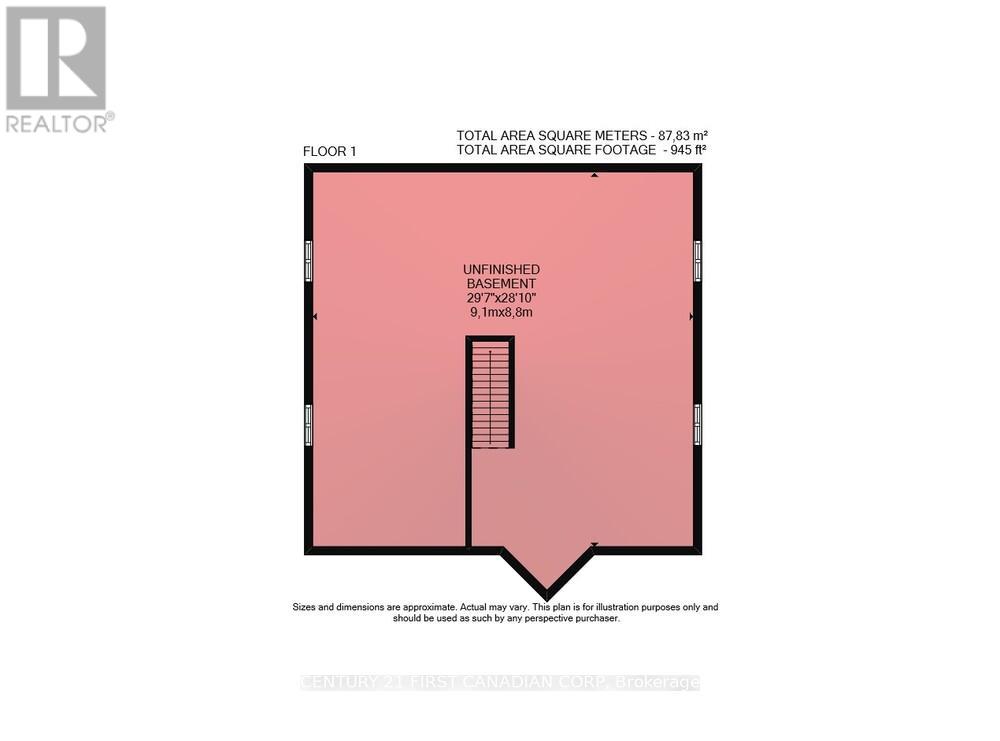
2064 Blackwater Road London North (North B), ON
PROPERTY INFO
Welcome to this beautifully upgraded 3 bed, 2.5 bath family home, where style, comfort, and modern convenience seamlessly come together. Step into a tall, inviting foyer that sets the tone for the elegance found throughout. To the right, a formal living room bathed in natural light from large windows offers the perfect space for entertaining or quiet reflection. At the back of the home, a spacious great room showcases rich hardwood floors and a gas fireplace, creating a warm and welcoming centerpiece for family gatherings. The open dining area flows effortlessly into the chefs kitchen, featuring the option for a gas stove and a walkout to a professionally landscaped backyard oasisan entertainers dream surrounded by vibrant, colorful blooms. Convenience meets sophistication with a main-floor laundry room that provides direct access to the double-car garage. Upstairs, the expansive primary bedroom offers an organized walk-in closet and a spa-like ensuite complete with a luxurious soaker tub and elegant glass shower. Two additional bright and generously sized bedrooms share a beautifully appointed 4-piece bathroom, perfect for family or guests. Energy efficiency has been thoughtfully considered with upgraded attic insulation, UV-protective film on rear windows, and a brand-new insulated double garage door (2025). Situated in a prime location near the YMCA, top-rated schools, parks, trails and everyday amenities, this home combines style, comfort, and practicalitytruly a place you'll be proud to call your own. (id:4555)
PROPERTY SPECS
Listing ID X12451954
Address 2064 BLACKWATER ROAD
City London North (North B), ON
Price $719,900
Bed / Bath 3 / 2 Full, 1 Half
Construction Brick, Vinyl siding
Flooring Hardwood
Land Size 39.4 x 111.2 FT
Type House
Status For sale
EXTENDED FEATURES
Appliances Dishwasher, Dryer, Garage door opener, Garage door opener remote(s), Microwave, Refrigerator, Stove, Washer, Water HeaterBasement FullBasement Development UnfinishedParking 4Amenities Nearby Hospital, Public Transit, SchoolsCommunity Features Community Centre, School BusFeatures Flat site, Sump Pump, Wooded areaOwnership FreeholdStructure Patio(s), ShedBuilding Amenities Fireplace(s)Construction Status Insulation upgradedCooling Central air conditioningFire Protection Smoke DetectorsFoundation Poured ConcreteHeating Forced airHeating Fuel Natural gasUtility Water Municipal water Date Listed 2025-10-08 18:00:57Days on Market 11Parking 4REQUEST MORE INFORMATION
LISTING OFFICE:
Century First Canadian Corp, Sabrina Barouei

