
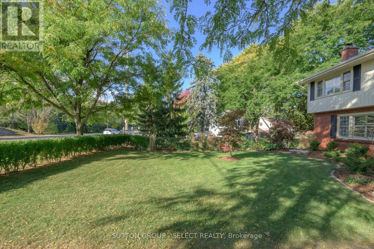
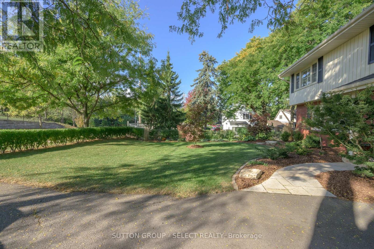
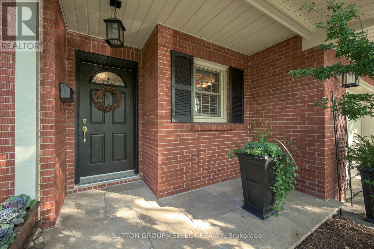
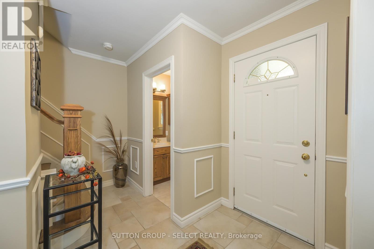
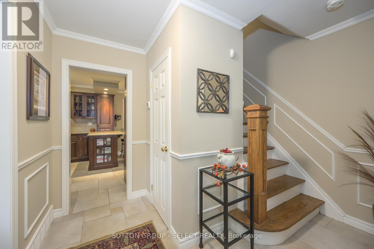
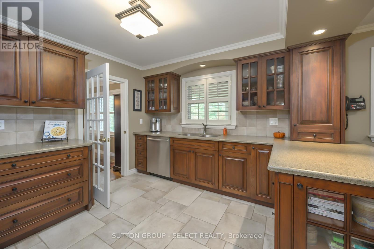
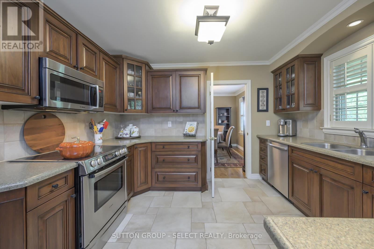
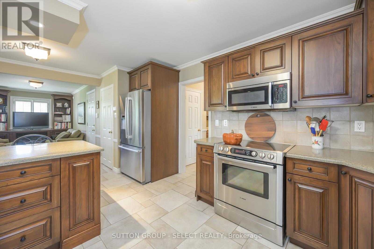
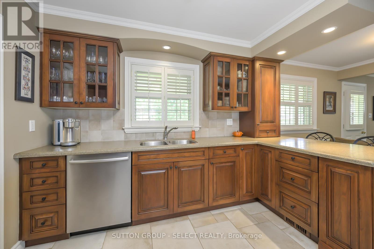
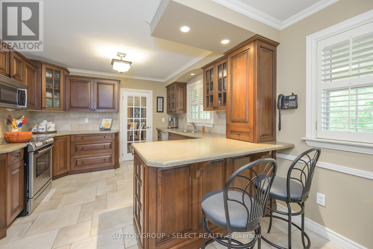
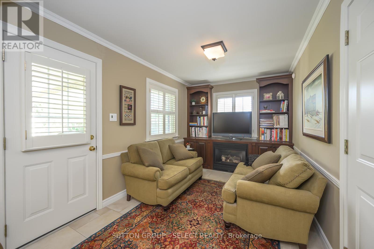
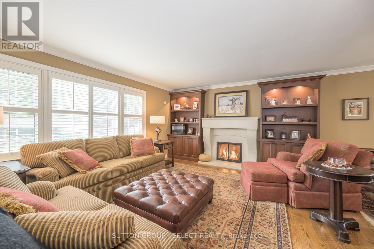
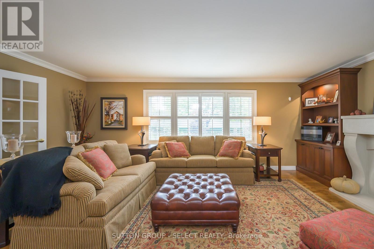
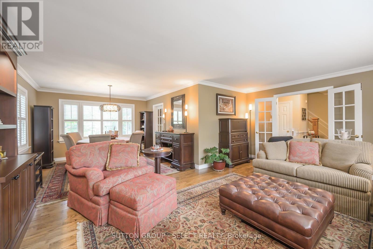
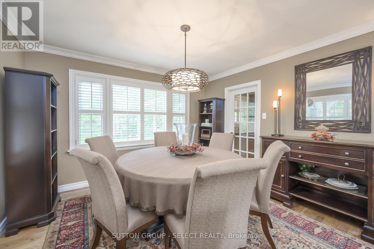
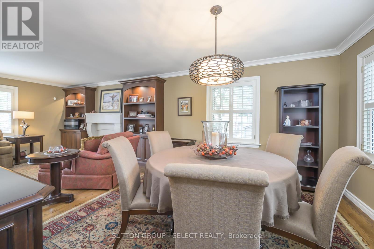
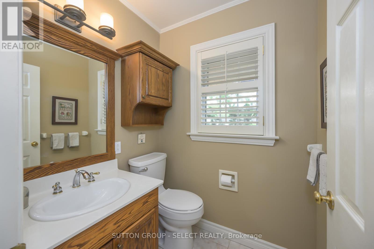
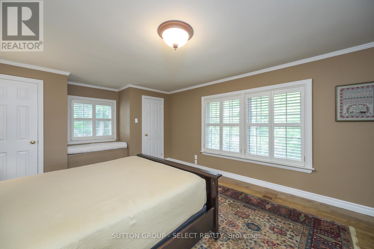
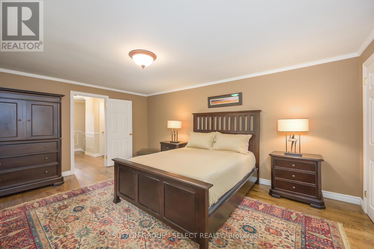
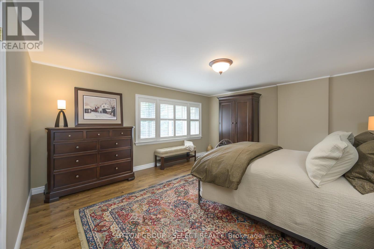
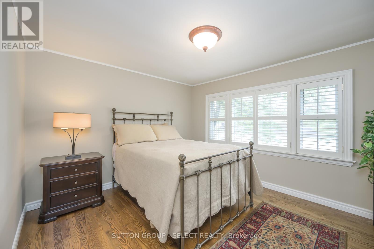
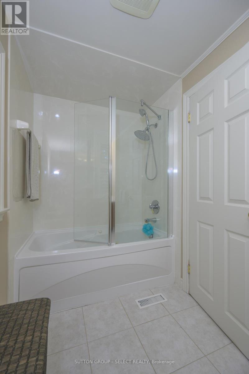
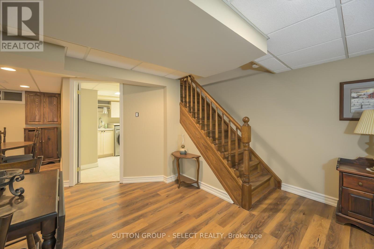
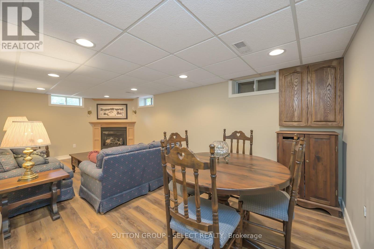
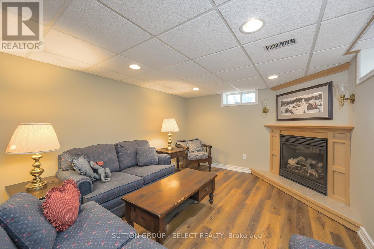
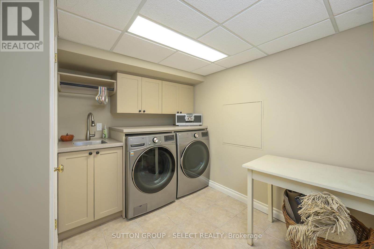
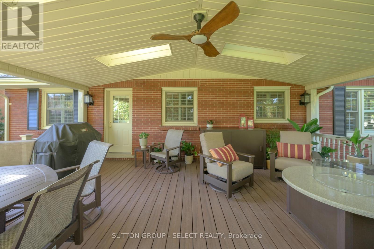
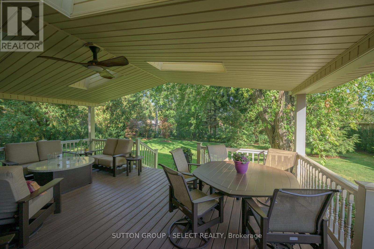
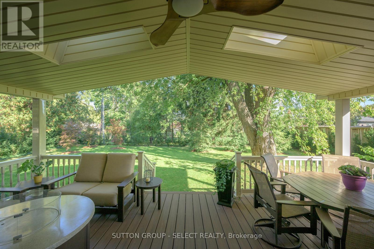
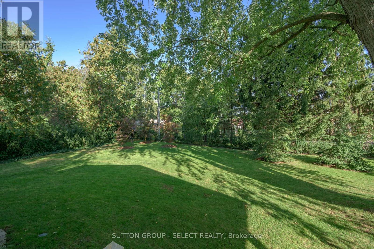
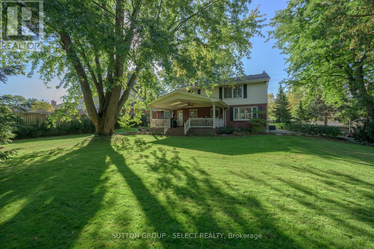
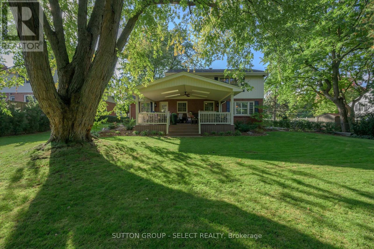
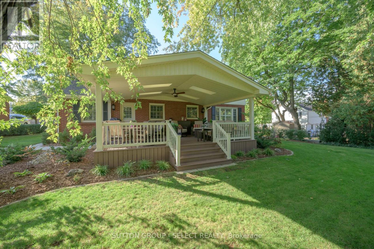
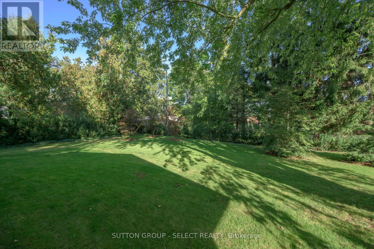
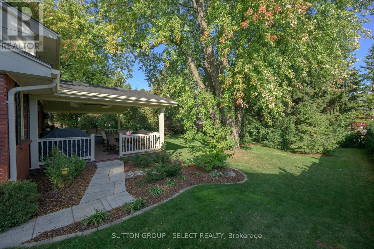
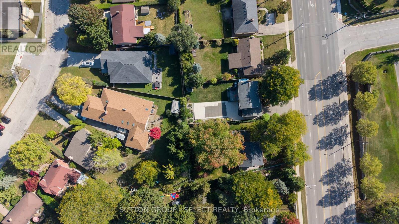
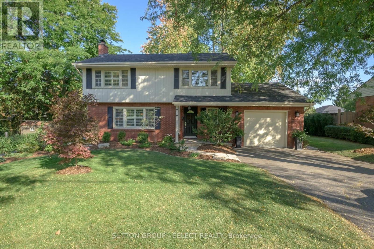
272 Commissioners Road E London South (South G), ON
PROPERTY INFO
Pride of ownership shines in this beautifully maintained 3-bedroom, 2-bath, 3 fireplace home located across the street from Highland Golf Course, just minutes to Victoria Hospital, Wortley Village, and everyday amenities. Lovingly cared for by the same owner since 1988, this property sits on a large, private lot surrounded by mature trees and lush landscaping, a peaceful retreat right in the city. Inside, you'll find red oak hardwood flooring (Huron Flooring), custom wood California shutters ($12,700), cherrywood kitchen cabinetry and fireplace built-ins (Richwood), and a Puglia cast limestone mantel and hearth ($4,300). Additional built-ins by GCW (2020, $10,000) enhance the warmth and sophistication of the main living space. Outdoor living is exceptional with a covered 24 x 16 PVC deck (2016, $40,000), featuring four skylights, high-end ceiling fan, and a buried hydro line ($7,000). The retaining wall (2023, $30,000) and landscaping; gardens and hedging (2023, $41,000) create a private, park-like setting with landscape up-lighting, Blue Jay irrigation, and LeafFilter eavestroughs.The lower level offers luxury vinyl plank flooring (2024, $7,000) and a custom laundry room with solid wood cabinetry and Corian countertops (2025, $10,000). Mechanical updates include a Carrier Infinity high efficiency furnace & high efficiency 16 SEER A/C (2022, $4,860), new rental water heater, upgraded insulation (R-40/R-20), and a Counterforce monitored security system ($36.17/month). Meticulously maintained and thoughtfully updated. Three fireplaces: two on main floor & another in lower. Truly a timeless home offering high quality, comfort, and detailed care at every turn. Walking distance to Wortley village. Excellent and very desirable elementary school zones: Mountsfield Elementary School. Lot Size: 93.34 ft x 151.34 ft x 68.34 ft x 149.06 ft (id:4555)
PROPERTY SPECS
Listing ID X12448798
Address 272 COMMISSIONERS ROAD E
City London South (South G), ON
Price $799,900
Bed / Bath 3 / 1 Full, 1 Half
Construction Aluminum siding, Brick
Land Size 68.3 x 149.1 FT
Type House
Status For sale
EXTENDED FEATURES
Appliances Dishwasher, Dryer, Refrigerator, Stove, Washer, Window CoveringsBasement FullBasement Development Partially finishedParking 5Amenities Nearby Golf Nearby, Hospital, Public Transit, SchoolsCommunity Features School BusEquipment Water HeaterFeatures Flat site, Irregular lot sizeOwnership FreeholdRental Equipment Water HeaterStructure DeckBuilding Amenities Fireplace(s)Construction Status Insulation upgradedCooling Central air conditioningFire Protection Alarm system, Monitored AlarmFoundation ConcreteHeating Forced airHeating Fuel Natural gasUtility Water Municipal water Date Listed 2025-10-07 16:01:16Days on Market 13Parking 5REQUEST MORE INFORMATION
LISTING OFFICE:
Sutton Group Select Realty, Christina Jones

