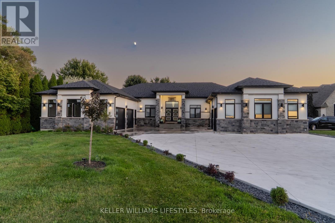
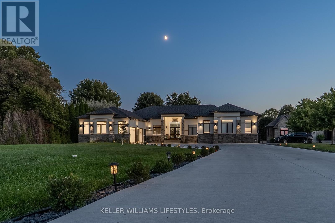
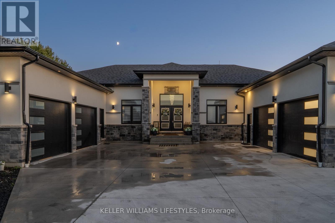
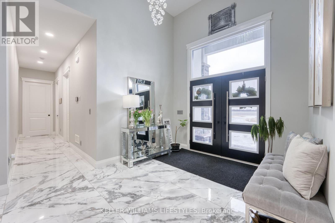
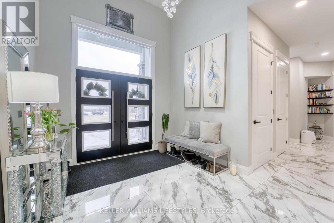
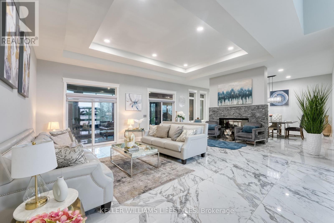
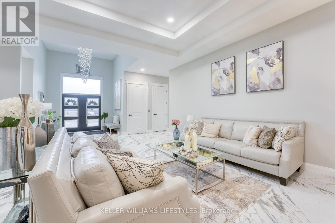
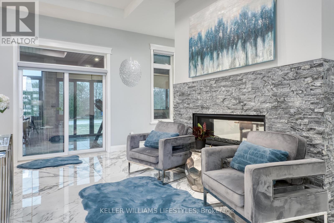
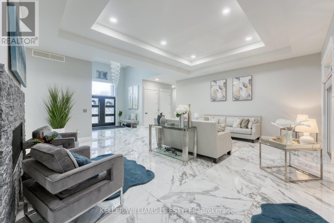
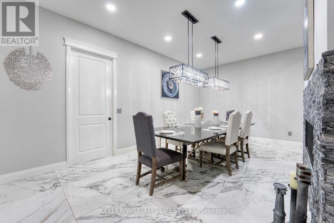
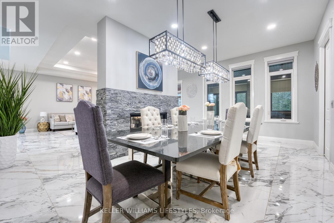
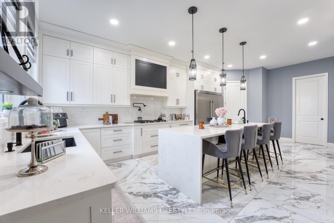
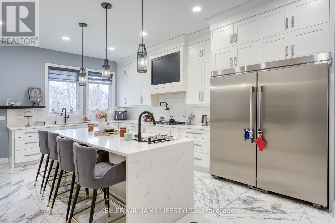
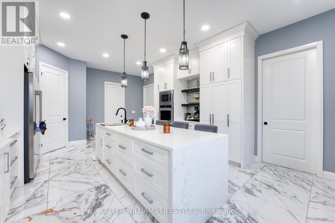
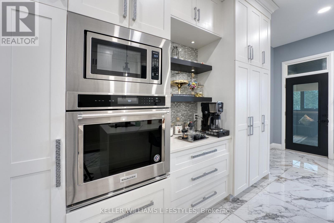
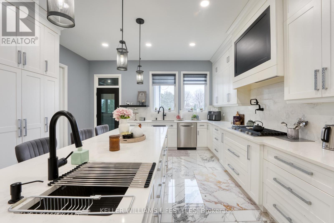
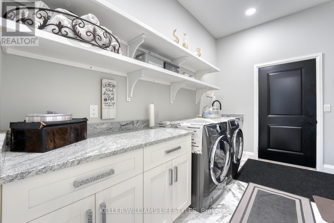
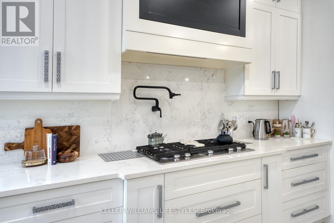
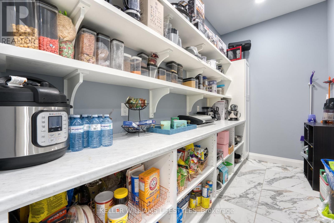
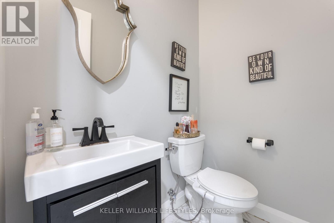
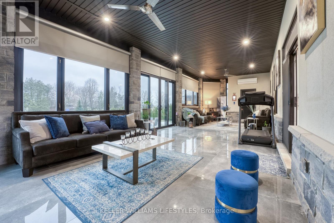
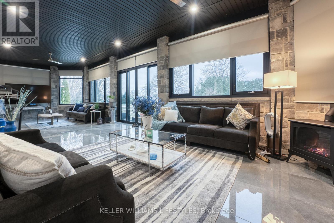
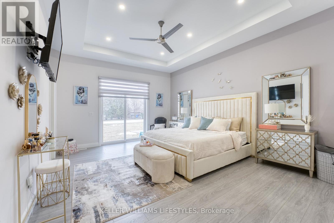
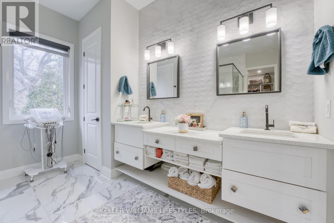
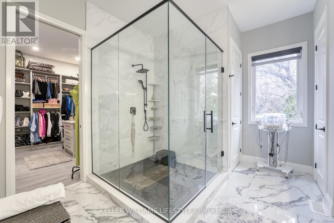
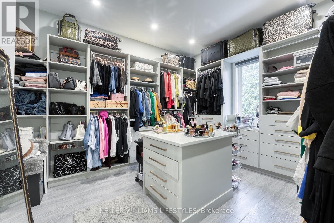
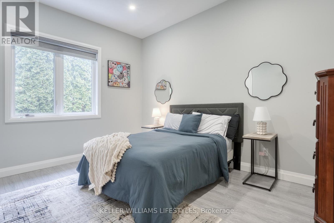
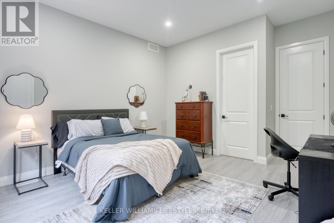
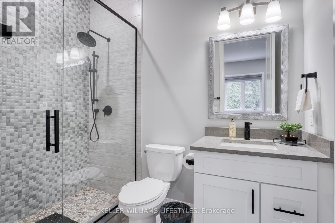
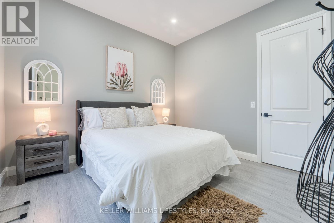
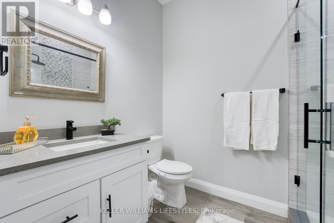
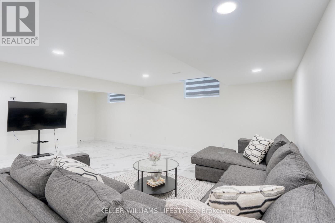
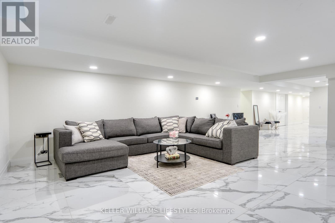
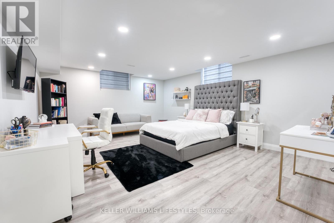
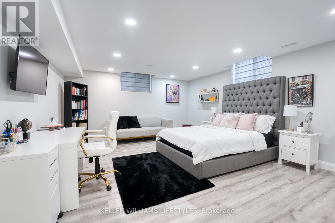
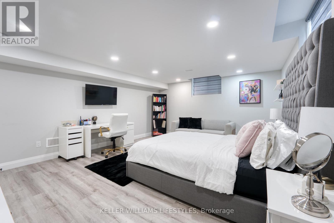
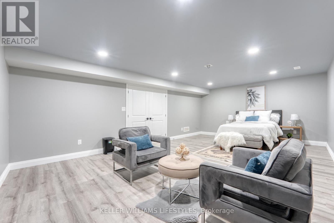
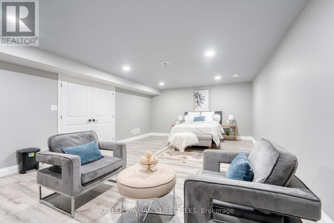
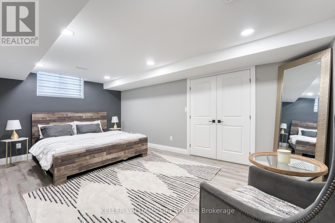
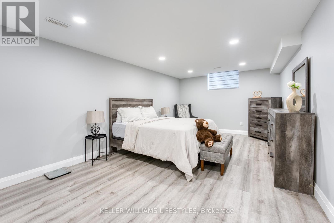
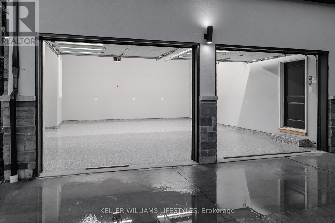
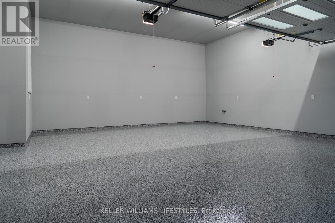
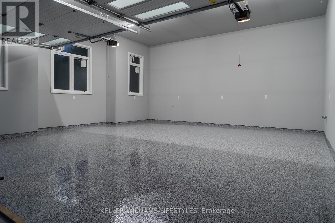
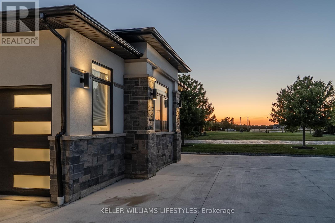
1316 Deer Run Road Leamington, ON
PROPERTY INFO
Welcome to a residence where elegance and architectural brilliance converge. Nestled in an exclusive, prestigious neighbourhood, this one-of-a-kind- estate redefines luxury living. Spanning 6000+ sq. ft. on 0.84 acres, this custom-built property exudes modern sophistication. Step inside to soaring 12' to 14' ceilings, expansive windows, and sleek architectural lines. A double-sided fireplace creates an inviting ambiance to the heart of the home. a GOURMET CHEF'S KITCHEN complements an executive dining room designed for unforgettable gatherings. This masterpiece boasts 6 large bedroom suites, 5 ENSUITE BATHS, 2 powder rooms, 5 WALK-IN closets, and a FLORIDA ROOM with AC, heat. The lavish primary suite offers unparalleled elegance with a dreamy walk-in closet and a spa like 4 pcs bath. Additional features include a lower level with separate IN-LAW SUITE entrance for extended family, a THEATRE ROOM, a roughed-in second kitchen, two double-door garages, and an antibacterial air system. The perfect forever home for your family, with so many more features and room to grow. (id:4555)
PROPERTY SPECS
Listing ID X12448201
Address 1316 DEER RUN ROAD
City Leamington, ON
Price $1,675,000
Bed / Bath 7 / 5 Full, 2 Half
Style Bungalow
Construction Stone, Stucco
Land Size 109.3 x 340.2 FT ; Irregular
Type House
Status For sale
EXTENDED FEATURES
Appliances Cooktop, Dryer, Garage door opener remote(s), Hood Fan, Microwave, Oven, Oven - Built-In, Range, Refrigerator, Washer, Water HeaterBasement Full, N/ABasement Development FinishedParking 14Community Features School BusFeatures Irregular lot sizeOwnership FreeholdViews ViewCooling Central air conditioning, Ventilation systemFoundation ConcreteHeating Forced airHeating Fuel Natural gasUtility Power GeneratorUtility Water Municipal water Date Listed 2025-10-07 00:00:57Days on Market 18Parking 14REQUEST MORE INFORMATION
LISTING OFFICE:
Keller Williams Lifestyles, Nikki Michelle Christopher

