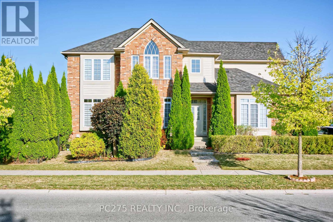
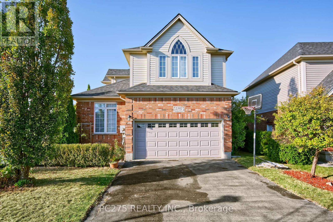
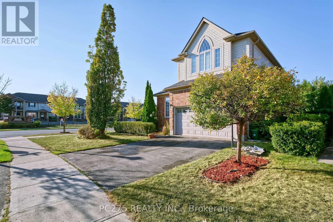
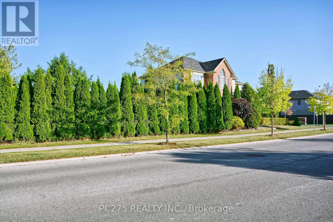
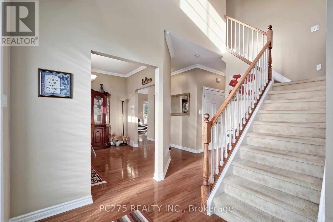
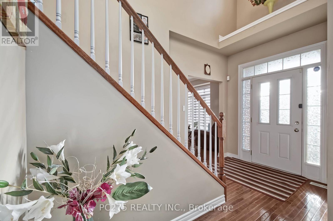
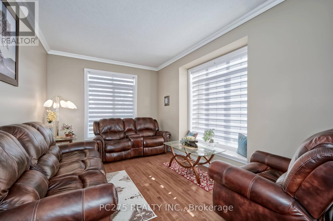
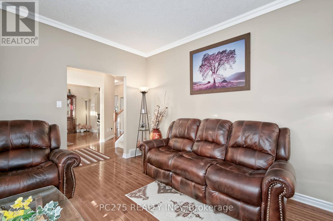
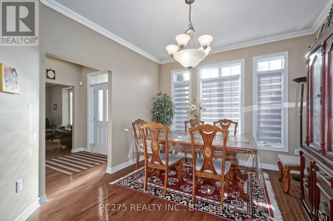
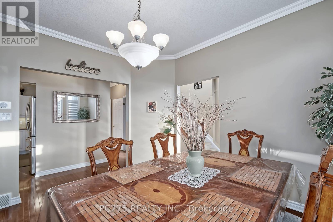
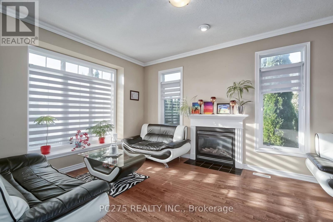
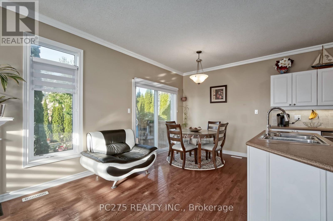
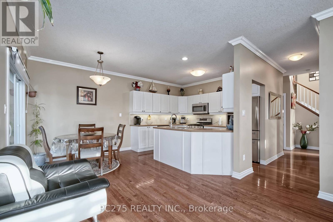
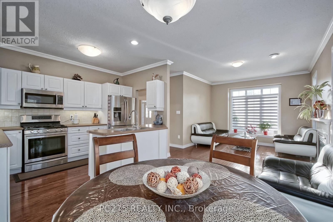
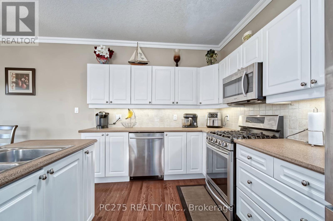
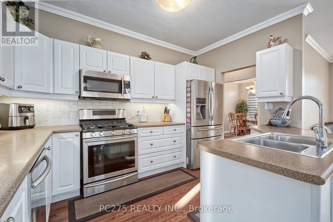
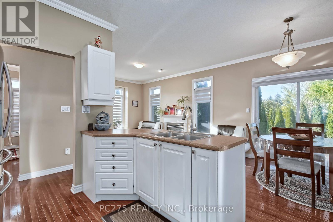
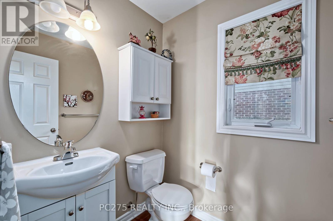
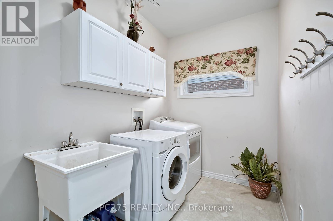
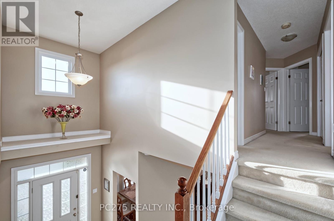
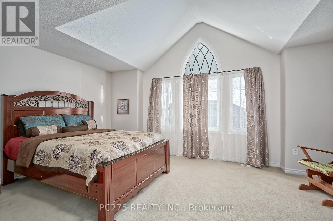
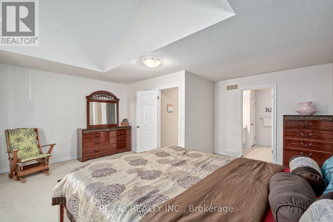
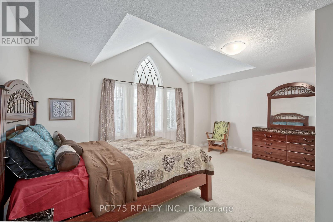
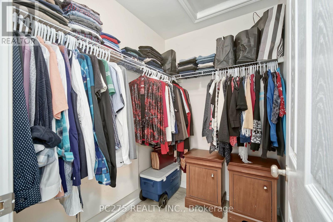
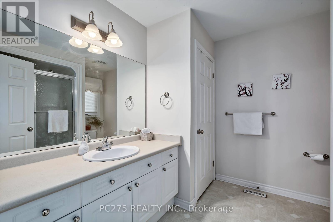
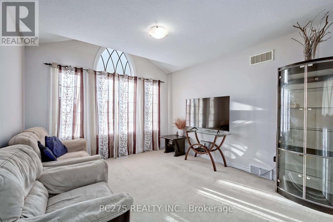
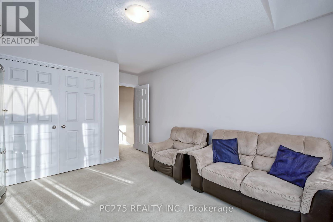
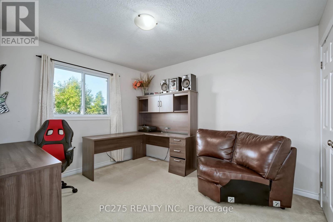
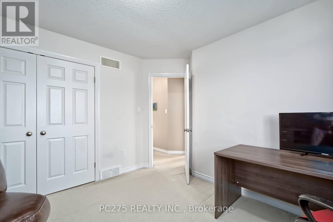
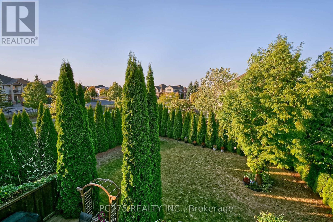
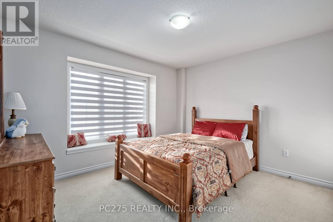
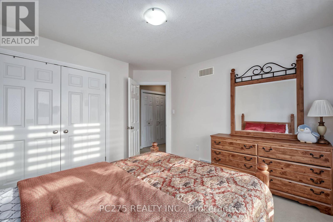
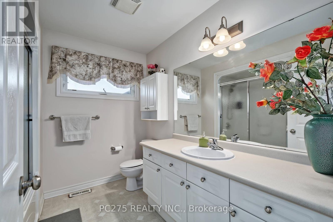
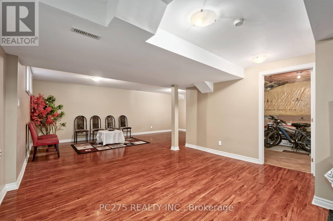
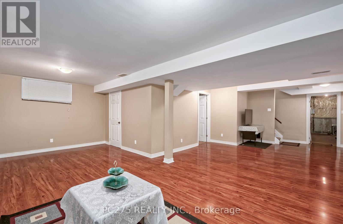
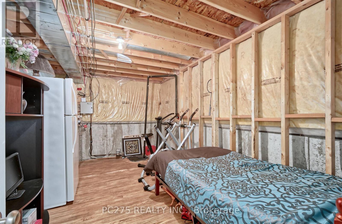
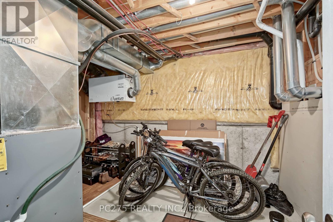
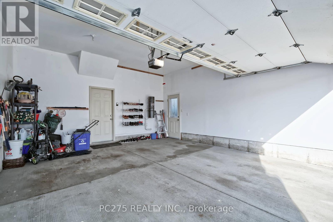
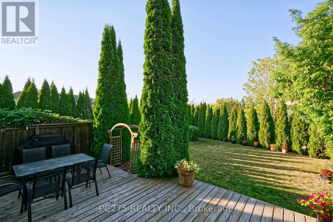
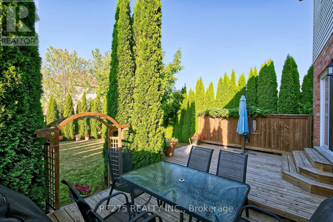
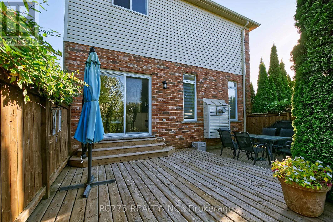
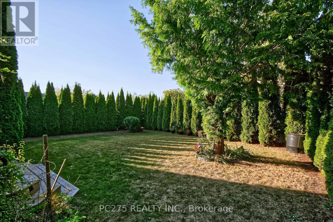
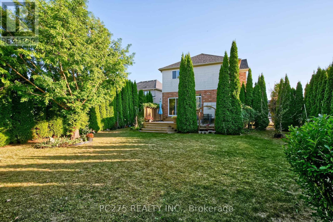
2392 Asima Drive London South (South U), ON
PROPERTY INFO
Everything desired in a dream home is here, combining thoughtful design, spacious living, and modern features, making it a perfect choice for families seeking comfort and style. The main floor boasts soaring 10-foot ceilings, creating an open and airy atmosphere filled with natural light and gleaming hardwood floors. A cheerful open concept Great room to kitchen with eat in area and walkout to the deck provides the perfect spot to enjoy morning coffee, while the formal dining room and living room offer elegant spaces for entertaining and family gatherings. All four bedrooms are exceptionally spacious, each featuring oversized closets for ample storage. The elegant master suite is designed as a private retreat, accessed by a separate staircase, and showcases a cathedral window, a walk-in closet, a luxurious ensuite with a soaker tub, and a linen closet. The basement has a large family room that could also have potential uses as games/theatre room. The outdoor space is equally impressive, with a full-width deck overlooking a beautifully landscaped yard enclosed by mature cedar hedges, ensuring privacy and tranquility. Roof shingles 2020. Mechanical features include a Life Breath recovery system, humidifier, and central vacuum, providing modern convenience and comfort throughout the home. (id:4555)
PROPERTY SPECS
Listing ID X12447350
Address 2392 ASIMA DRIVE
City London South (South U), ON
Price $929,000
Bed / Bath 4 / 2 Full, 1 Half
Construction Brick, Vinyl siding
Land Size 53.8 x 119.5 FT
Type House
Status For sale
EXTENDED FEATURES
Appliances Central VacuumBasement Full, N/ABasement Development Partially finishedParking 4Amenities Nearby Golf Nearby, Place of Worship, Public TransitEquipment Water HeaterFeatures Flat site, Irregular lot size, Sump PumpOwnership FreeholdRental Equipment Water HeaterStructure DeckBuilding Amenities Fireplace(s)Cooling Central air conditioningFoundation Poured ConcreteHeating Forced airHeating Fuel Natural gasUtility Water Municipal water Date Listed 2025-10-06 20:00:53Days on Market 18Parking 4REQUEST MORE INFORMATION
LISTING OFFICE:
Pc Realty Inc., Georgina Turchet

