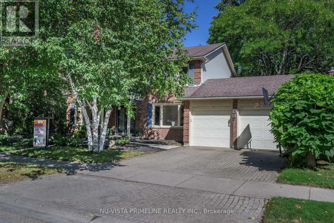
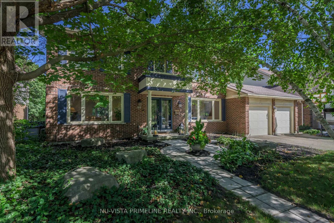
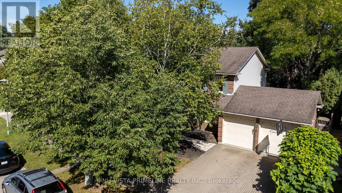
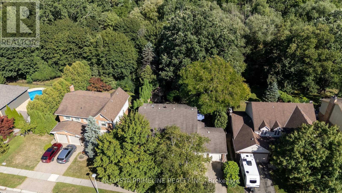
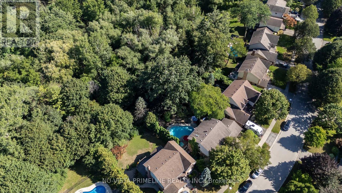
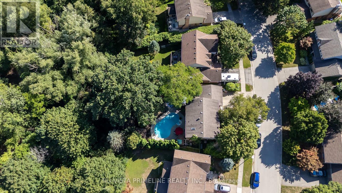
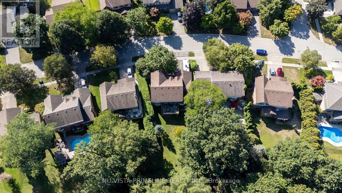
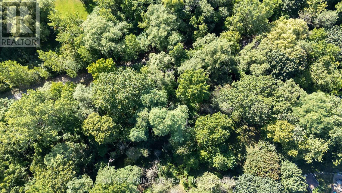
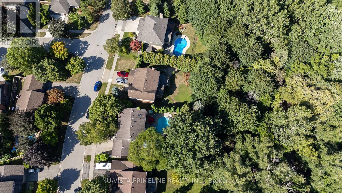
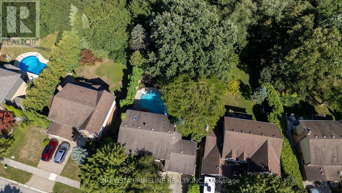
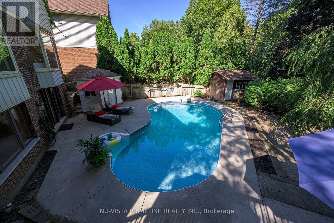
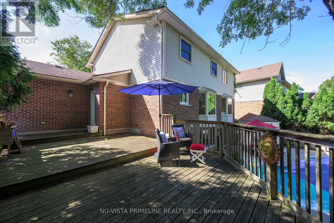
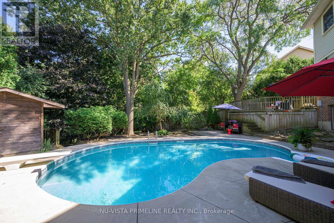
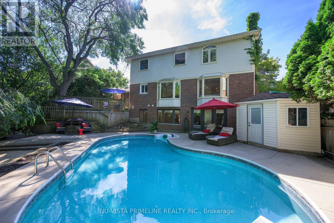
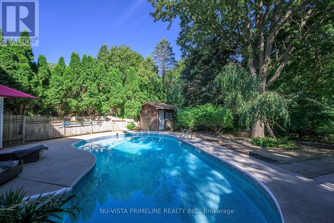
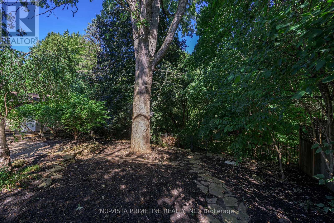
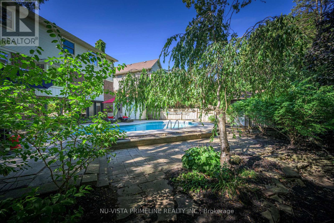
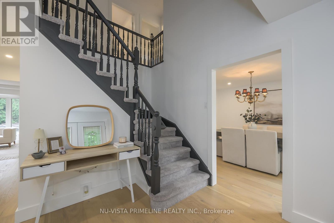
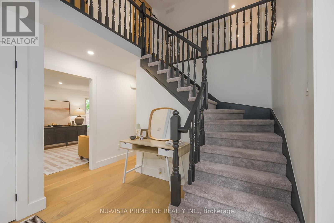
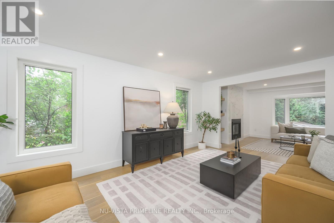
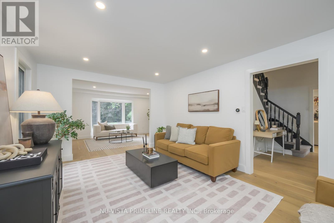
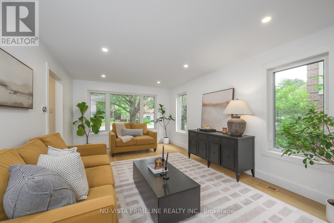
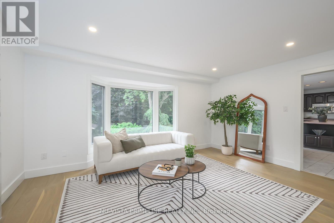
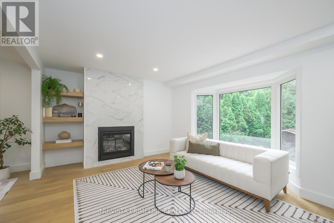
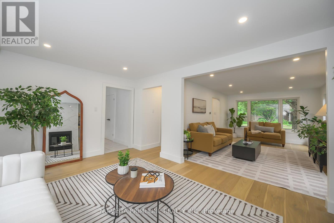
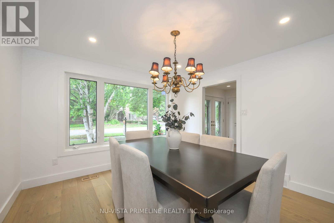
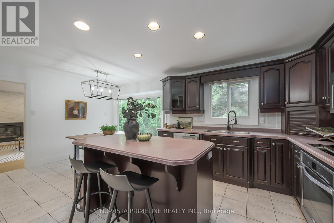
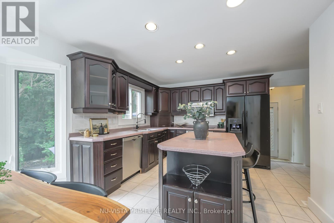
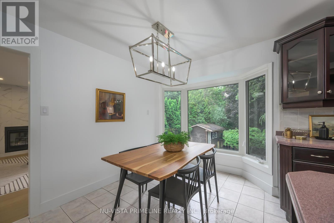
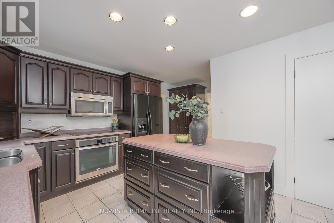
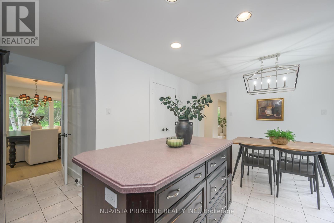
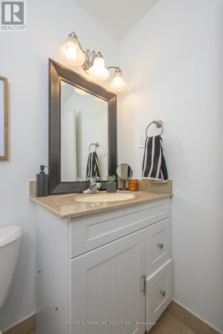
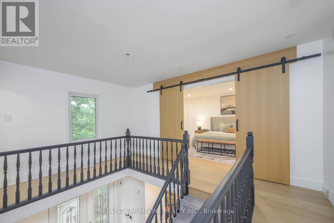
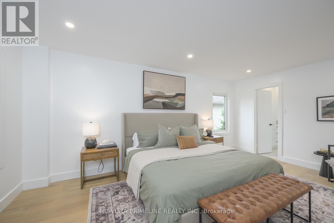
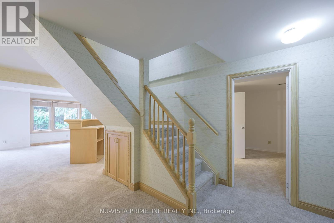
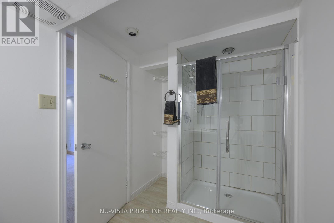
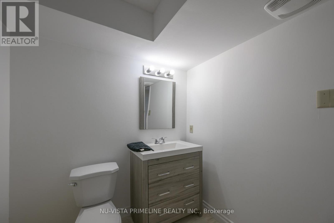
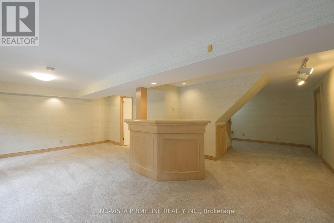
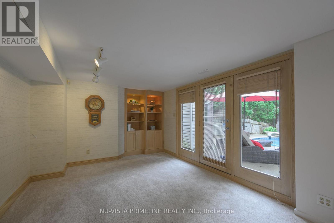
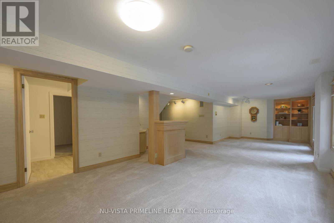
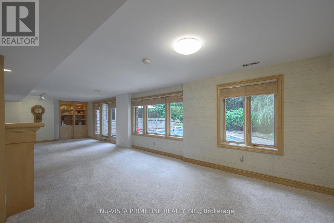
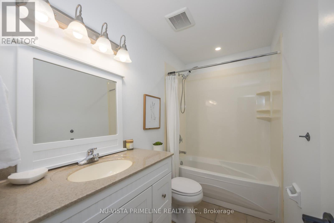
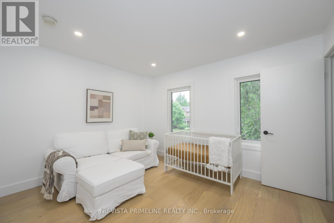
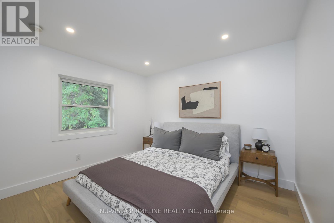
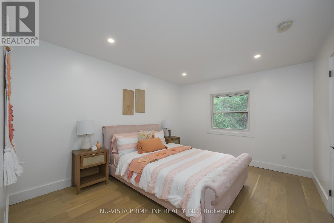
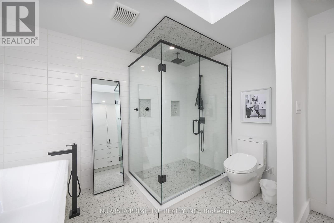
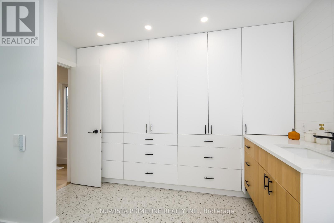
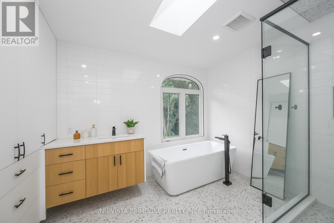
50 Meridene Crescent E London North (North G), ON
PROPERTY INFO
50 Meridene Crescent E Ravine | Walkout Basement | Luxury Pool Welcome to 50 Meridene Crescent, a stunning 4-bedroom, 3.5-bath executive home set on a private ravine lot in one of London Norths most sought-after neighborhoods. Perfectly located on a quiet crescent within walking distance to Stoneybrook, Saint Kateri, and Lucas High School, this home offers the perfect blend of modern upgrades, indoor-outdoor living, and timeless style. Step inside to a bright and airy main floor featuring wide-plank hardwood floors (2024) and updated pot lighting throughout, creating a warm, modern ambiance. The gourmet kitchen boasts a center island, built-in stovetop and oven, and a sunny bay window overlooking the ravine. It flows seamlessly into the family room, complete with a newly redone gas fireplace (2024). A private dining room and elegant living room make entertaining effortless, while the main-floor laundry and mudroom with access to the two-car garage add convenience for busy families. Upstairs, you'll find four spacious bedrooms with wide-plank hardwood, including a luxurious primary suite featuring a fully renovated ensuite (2024) with glass shower, stand-alone tub, and custom closet organizers. The walkout basement is filled with natural light and offers a rec room with bar, office, 3-piece bath, and storage all with direct access to the backyard retreat. Step outside to your private oasis with a heated in-ground pool, expansive deck for outdoor dining, and breathtaking views of the ravine. Recent updates include brand-new carpet (2025), new furnace (2024), roof (2012), and most windows replaced over the years. This home is truly move-in ready, offering style, privacy, and comfort in a prime location. (id:4555)
PROPERTY SPECS
Listing ID X12447229
Address 50 MERIDENE CRESCENT E
City London North (North G), ON
Price $999,900
Bed / Bath 4 / 3 Full, 1 Half
Construction Aluminum siding, Brick Veneer
Land Size 75.3 x 125 FT
Type House
Status For sale
EXTENDED FEATURES
Appliances Garage door opener remote(s), Water meterBasement FullBasement Features Walk outBasement Development FinishedParking 4Amenities Nearby Public Transit, SchoolsEquipment Water Heater, Water Heater - GasFeatures Backs on greenbelt, Conservation/green belt, RavineOwnership FreeholdRental Equipment Water Heater, Water Heater - GasStructure Deck, ShedCooling Central air conditioningFoundation Poured ConcreteHeating Forced airHeating Fuel Natural gasUtility Water Municipal water Date Listed 2025-10-06 20:00:49Days on Market 12Parking 4REQUEST MORE INFORMATION
LISTING OFFICE:
NuVista Premiere Realty Inc., Michael Bosveld
, NuVista Primeline Realty Inc., Anthony Roach

