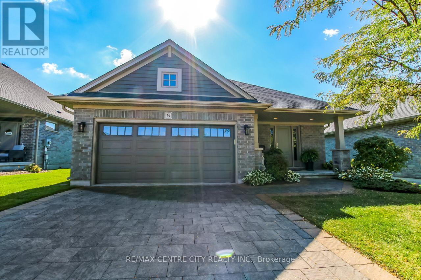
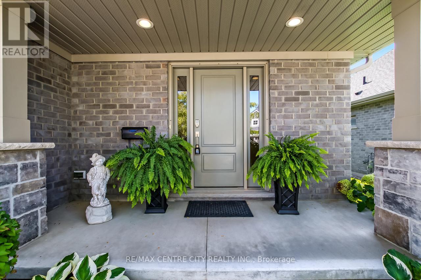
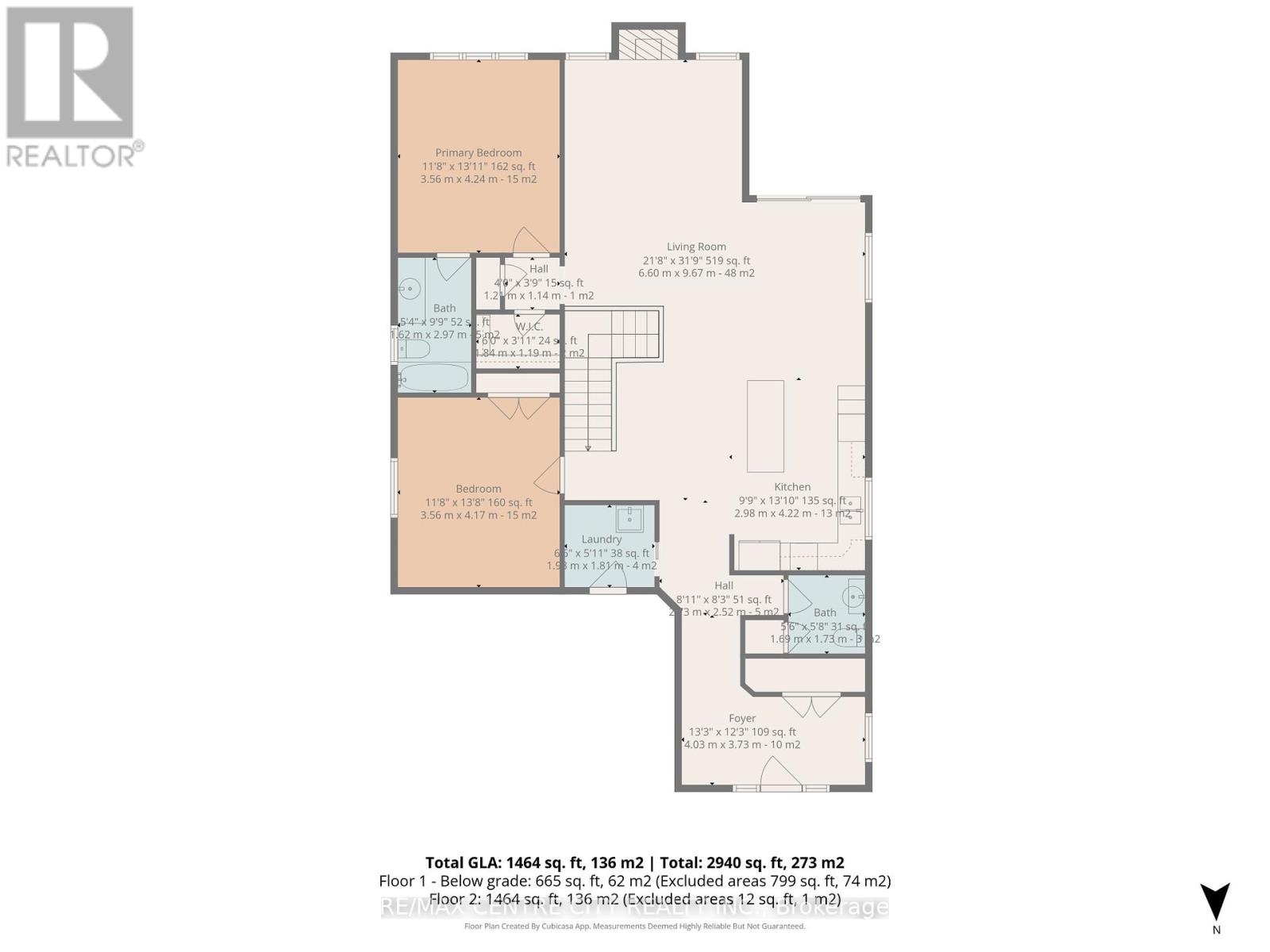
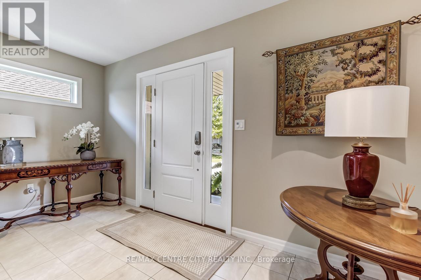
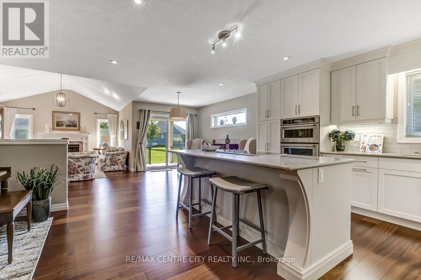
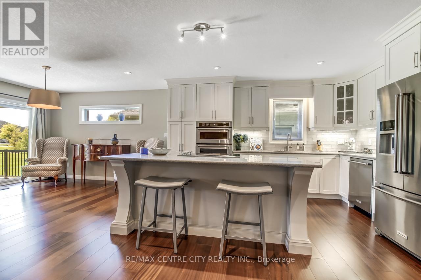
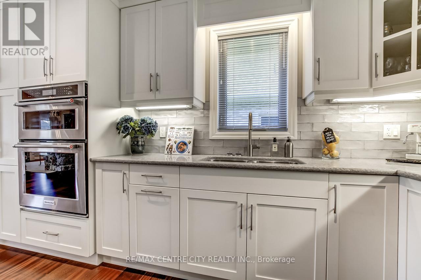
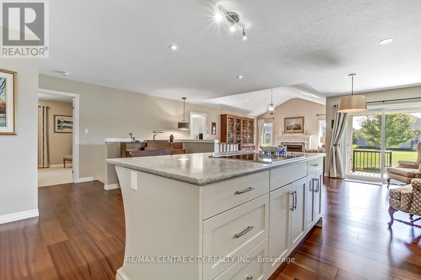
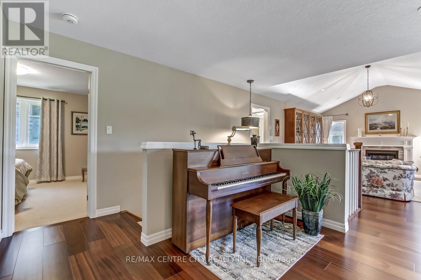
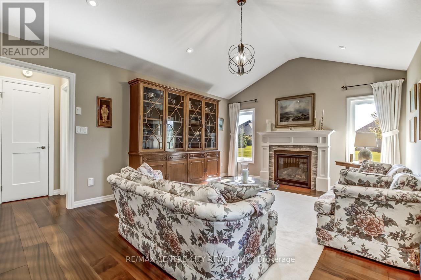
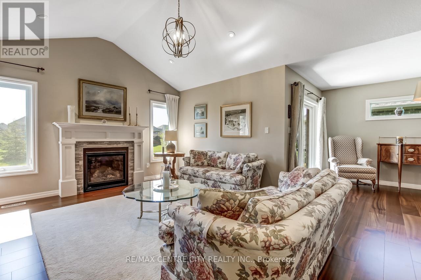
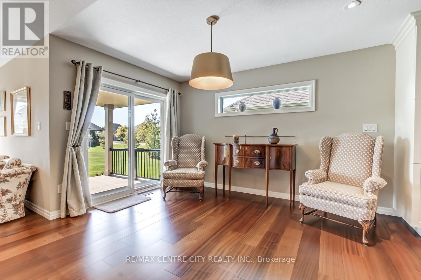
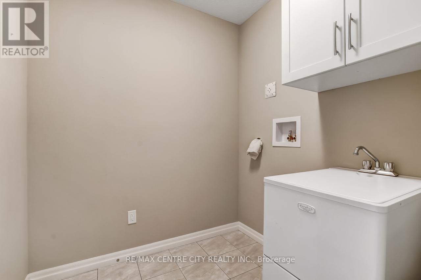
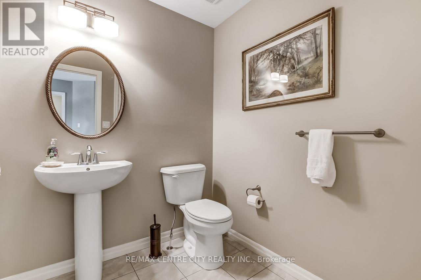
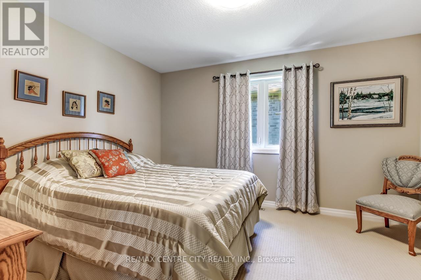
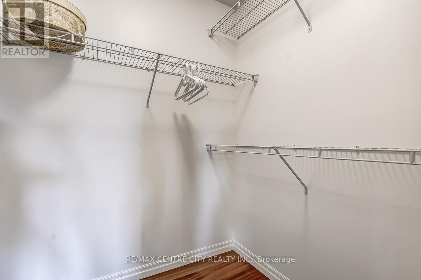
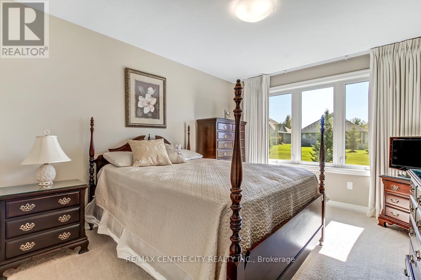
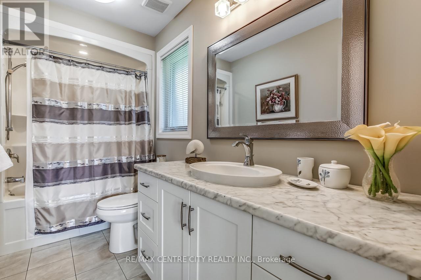
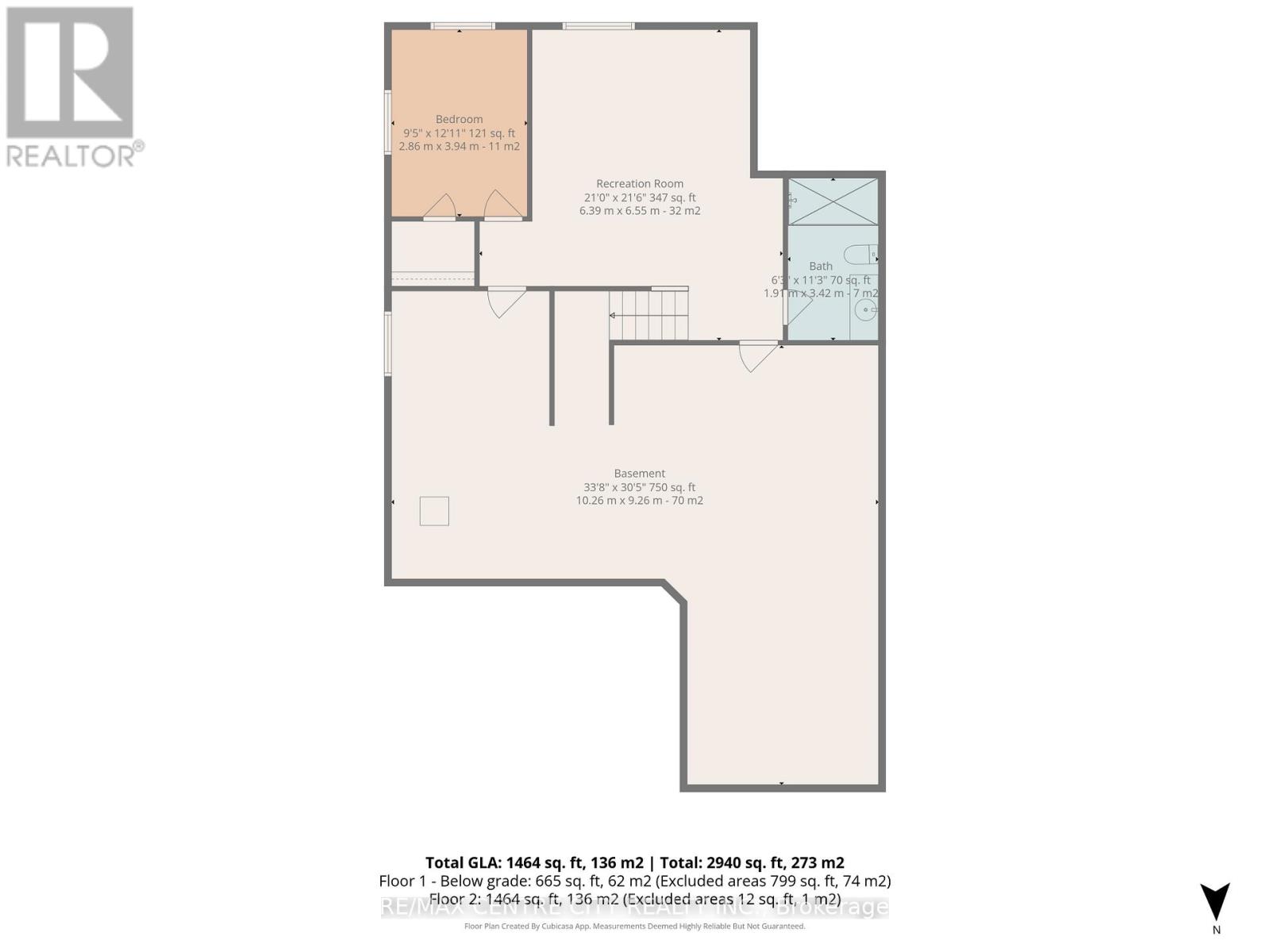
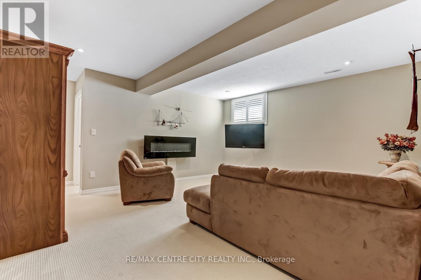
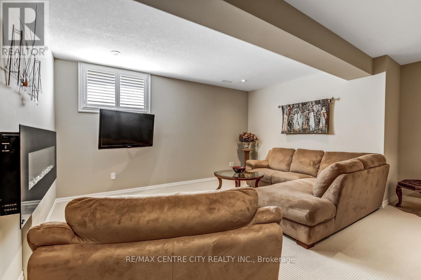
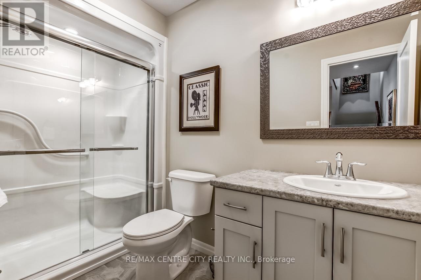
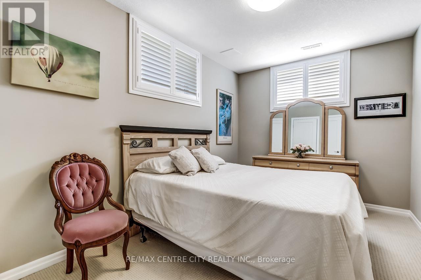
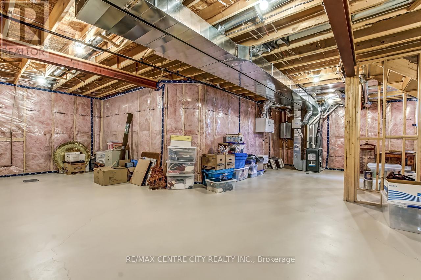
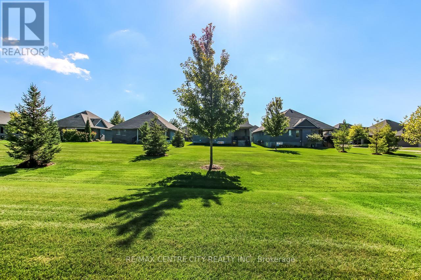
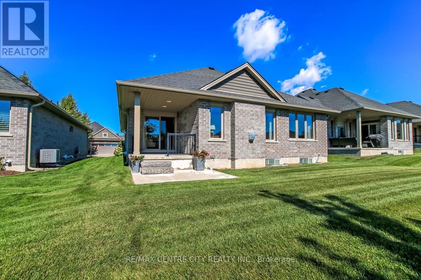
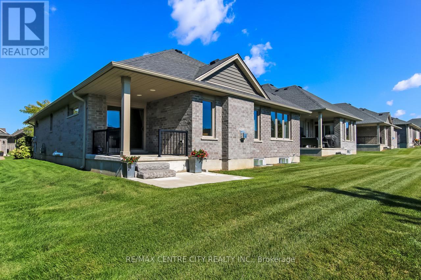
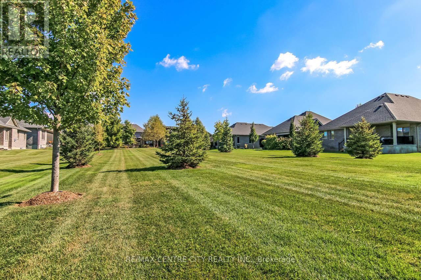
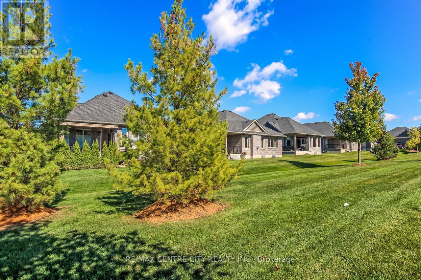
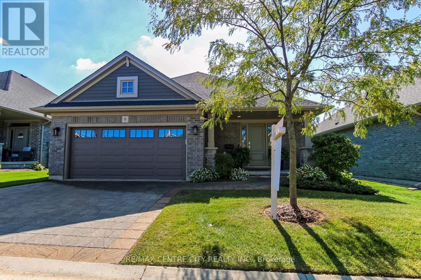
8 - 234 Peach Tree Boulevard St. Thomas, ON
PROPERTY INFO
Welcome to this beautifully maintained detached brick bungalow condo located in the quiet, well-managed Southpoint Condominium Communities. Built by the trusted local builder Hayhoe Homes, this charming residence offers 2+1 bedrooms, 3 bathrooms, and the convenience of main-floor living close to parks, schools, and shopping. Step inside to a spacious foyer with a large closet, a 2-piece powder room, and a mudroom/laundry room with inside access to the attached double-car garage. At the heart of the home is a bright open-concept kitchen, dining, and living area, featuring vaulted ceilings, a cozy gas fireplace, and large windows that fill the space with natural light. The kitchen is equipped with granite countertops, a breakfast bar, cooktop with retractable counter top downdraft range hood, and built-in oven ideal for entertaining or everyday living. From the dining area, walk out to your covered patio, overlooking a beautifully landscaped shared courtyard a peaceful place to relax or host guests. The built-in lawn sprinkler system keeps the exterior lush and low-maintenance.The spacious primary suite features a walk-in closet and a private 4-piece ensuite. A second main-floor bedroom offers flexibility as a guest room or home office.The fully finished basement expands your living space with a large recreation room featuring an electric fireplace, a third bedroom with California shutters, a full 3-piece bathroom, and a generous utility/storage room perfect for a future gym, hobby area, or games room. Enjoy the freedom of a freehold-style home with all the low-maintenance benefits of condo living. This is a fantastic opportunity for downsizers, retirees, or anyone seeking a quiet, turnkey lifestyle in a well-built, thoughtfully designed home. (id:4555)
PROPERTY SPECS
Listing ID X12446520
Address 8 - 234 PEACH TREE BOULEVARD
City St. Thomas, ON
Price $739,900
Bed / Bath 3 / 2 Full, 1 Half
Style Bungalow
Construction Brick
Type House
Status For sale
EXTENDED FEATURES
Appliances Central Vacuum, Cooktop, Dishwasher, Garage door opener remote(s), Microwave, Oven, Oven - Built-In, Range, Refrigerator, Water Heater - Tankless, Water meter, Window CoveringsBasement FullBasement Development FinishedParking 4Amenities Nearby Hospital, Park, Place of Worship, Public Transit, SchoolsCommunity Features Pets Allowed With RestrictionsEquipment Water Heater, Water Heater - TanklessFeatures Cul-de-sac, Flat site, In suite Laundry, Sump PumpMaintenance Fee Common Area MaintenanceOwnership Condominium/StrataRental Equipment Water Heater, Water Heater - TanklessStructure Patio(s), PorchBuilding Amenities Fireplace(s)Cooling Central air conditioningFire Protection Smoke DetectorsFoundation Poured ConcreteHeating Forced airHeating Fuel Natural gas Date Listed 2025-10-06 16:01:26Days on Market 35Parking 4REQUEST MORE INFORMATION
LISTING OFFICE:
Remax Centre City Realty Inc., Dallas Posthumus

