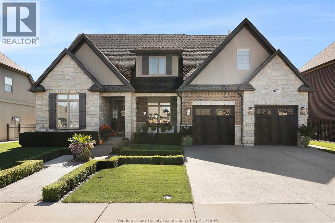
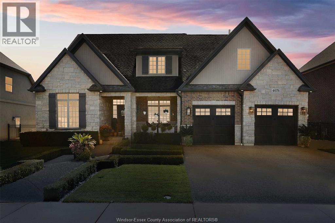
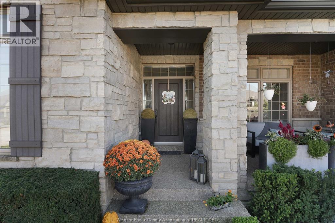
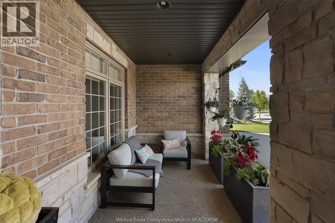
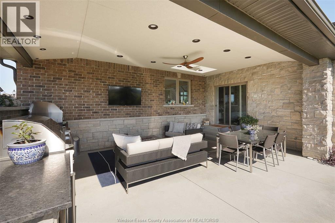
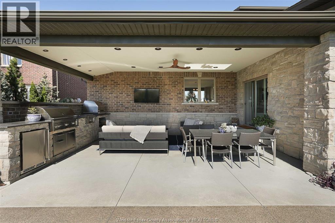
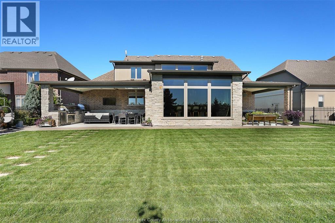
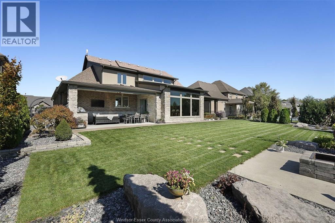
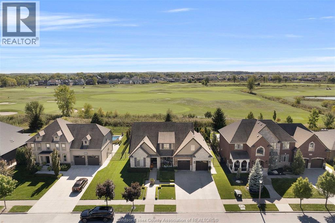
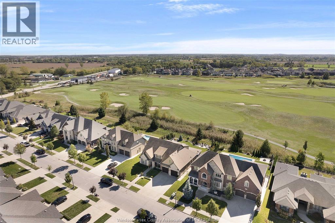
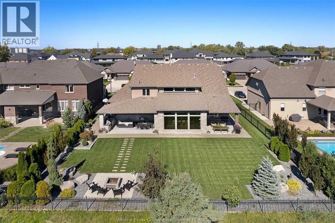
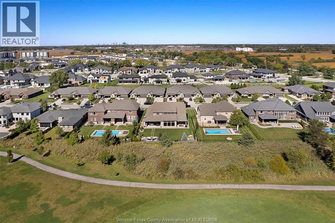
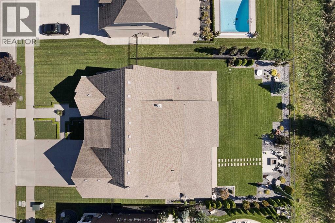
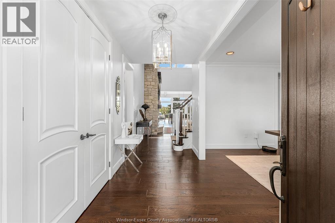
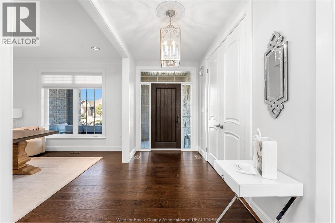
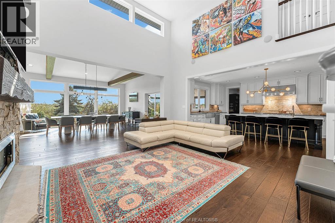
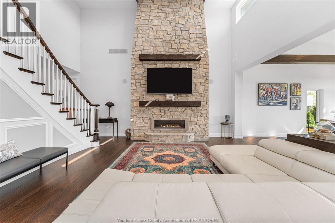
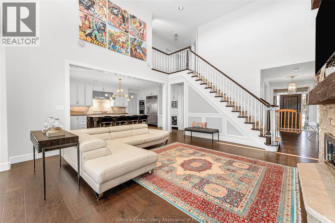
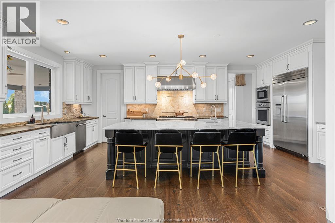
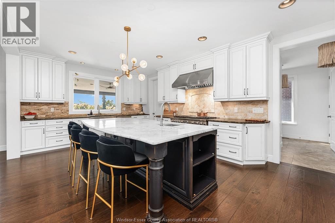
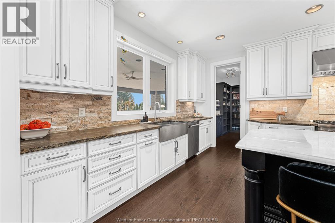
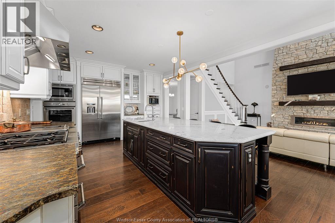
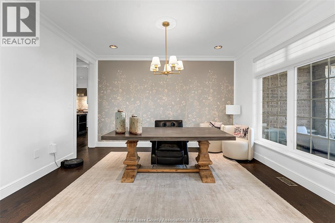
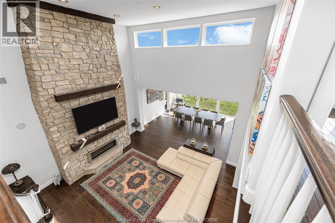
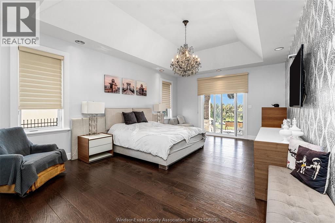
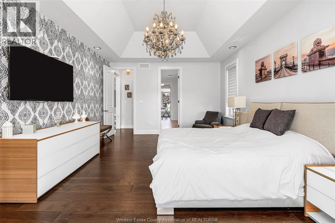
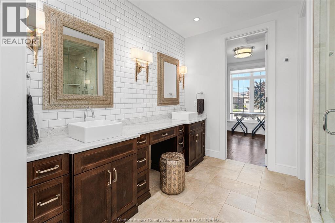
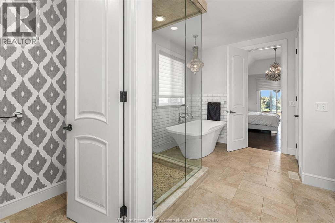
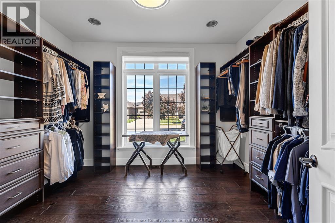
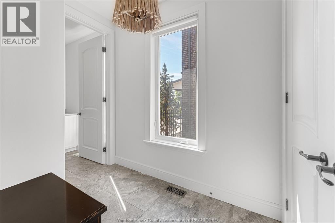
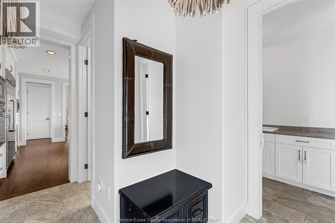
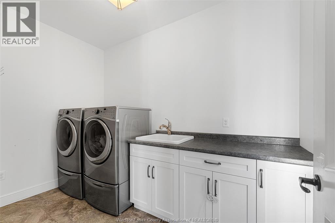
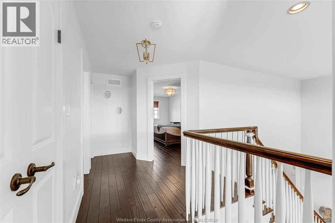
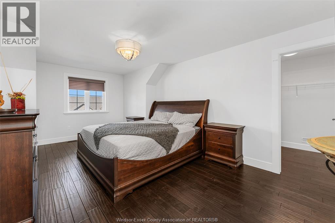
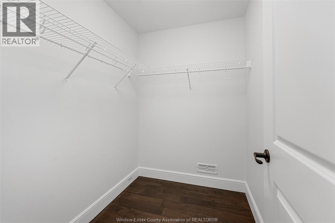
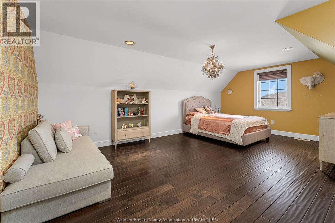
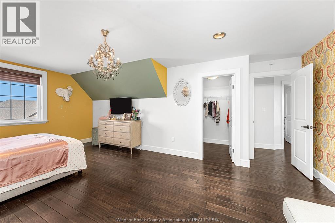
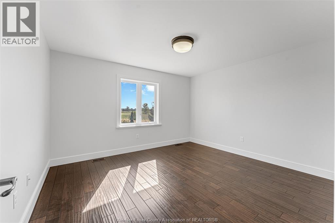
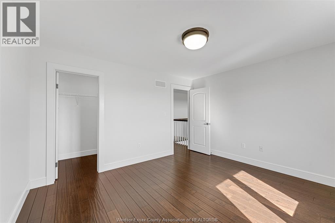
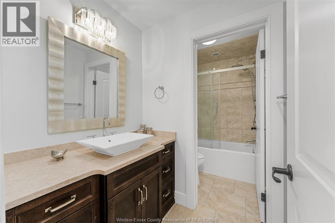
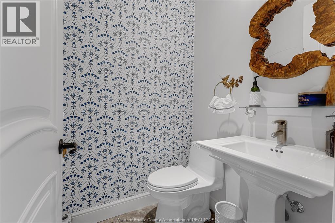
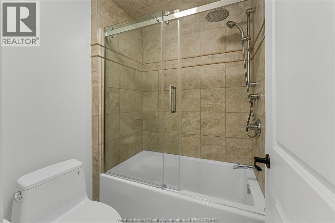
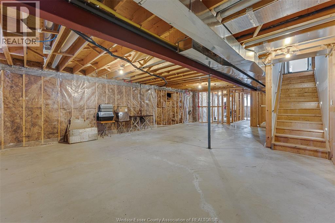
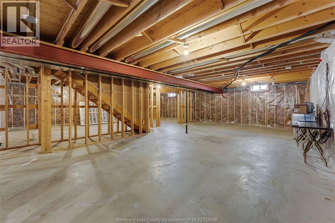
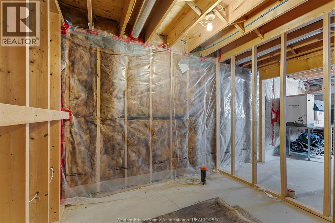
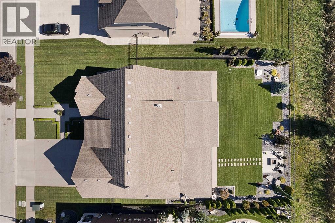
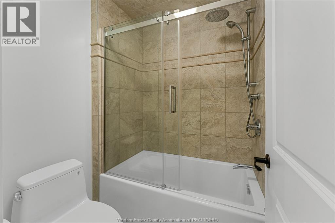
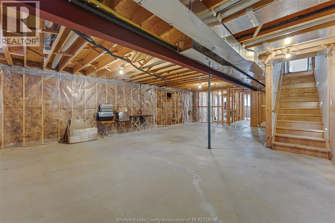
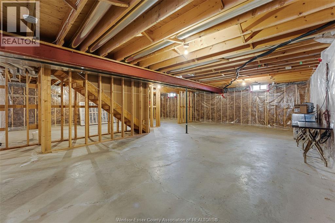
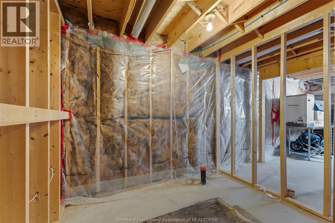
4076 St. Francis LaSalle, ON
PROPERTY INFO
Discover your dream home at 4076 St. Francis, ideally situated backing onto the renowned 7 Lakes Golf Course in a prestigious neighborhood surrounded by luxury estates. This exquisite 1¾ storey residence exudes curb appeal with high-end finishes throughout. Featuring an attached 2½ car garage, the spacious interior offers 4 bedrooms and 2½ baths, including a luxurious main floor Primary Suite with a 5-piece ensuite, walk-in closet, and private covered patio — perfect for relaxation. The professional chef’s kitchen is a culinary masterpiece, equipped with a 48"" 6-burner + griddle (dual) fuel Thermador gas range with double oven (electric and steam) and Thermador refrigerator and freezer, built-in wall oven and microwave, built-in gourmet coffee maker, dishwasher, and beverage center. An oversized island and walk-in pantry provide ample space for entertaining and family gatherings. The bright living room showcases soaring ceilings and a stunning stone fireplace, seamlessly opening to an expansive dining area filled with natural light and views of the yard and golf course. Step outside to the custom outdoor kitchen featuring a beverage center, built-in Lynx gas barbecue & pizza oven, and entertainment area — ideal for summer gatherings. Additional features include a versatile office/den and convenient main floor laundry. The lower level offers an excellent opportunity to create additional living space tailored to your needs. The beautifully landscaped, fenced yard with two covered patios and a fire pit offers a tranquil setting to enjoy warm summer evenings and serene surroundings. This home is a true gem — a must-see and a pleasure to show. Schedule your private tour today and experience luxury living at its finest! (id:4555)
PROPERTY SPECS
Listing ID 25025260
Address 4076 ST. FRANCIS
City LaSalle, ON
Price $1,859,900
Bed / Bath 4 / 2 Full, 1 Half
Construction Brick, Stone
Flooring Ceramic/Porcelain, Hardwood
Land Size 80.05 X 134.51 FT
Type House
Status For sale
EXTENDED FEATURES
Year Built 2014Appliances Dishwasher, Dryer, Microwave, Oven, Refrigerator, Stove, WasherFeatures Double width or more driveway, Finished Driveway, Front Driveway, Golf course/parklandOwnership FreeholdCooling Central air conditioning, Heat PumpFoundation ConcreteHeating Floor heat, Furnace, Heat PumpHeating Fuel Natural gas Date Listed 2025-10-03 20:00:57Days on Market 15REQUEST MORE INFORMATION
Open House(s):
| WHEN | TYPE | |
|---|---|---|
| Sunday, October 19, 2025 2:00 PM - 4:00 PM |
|

