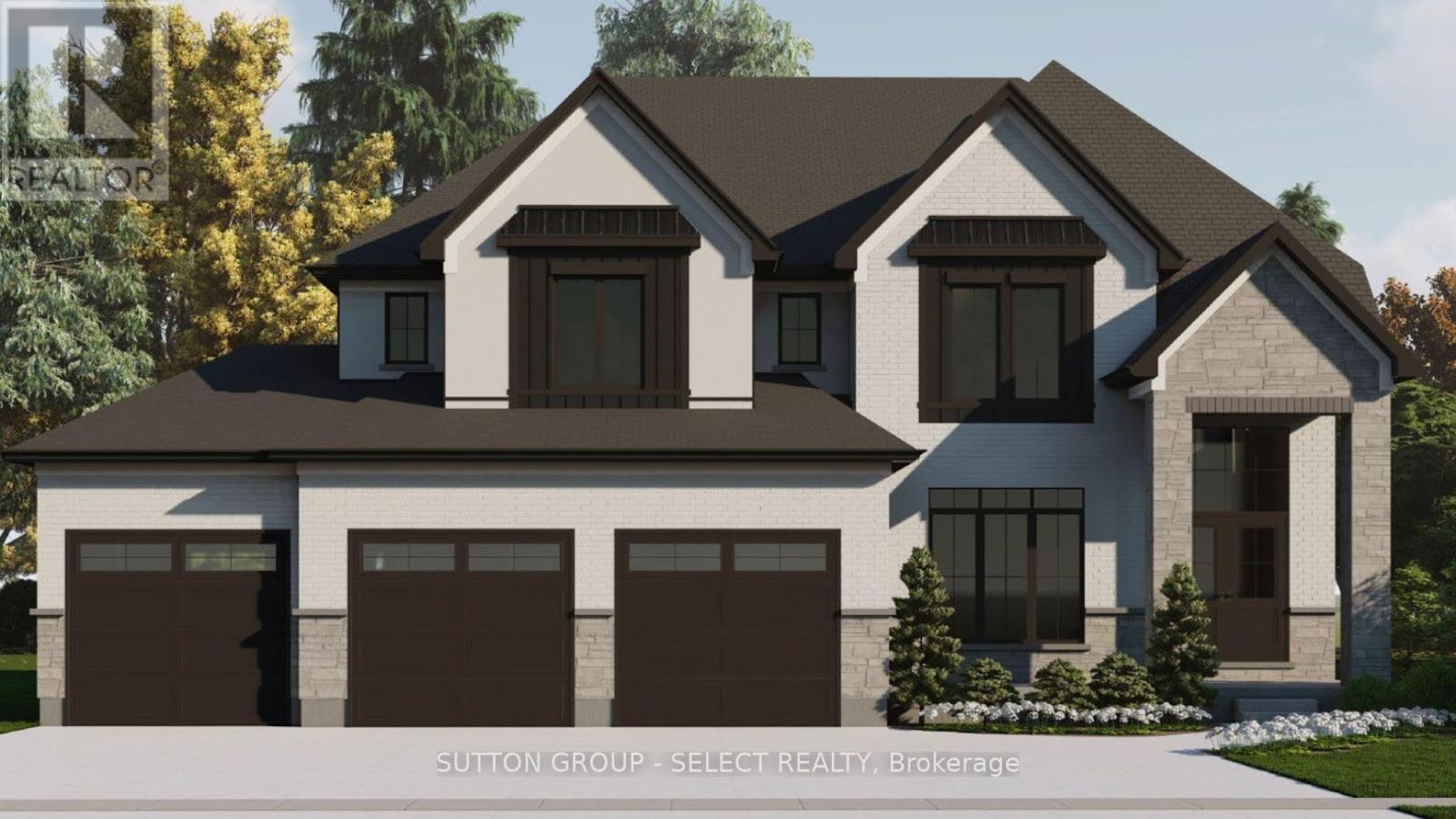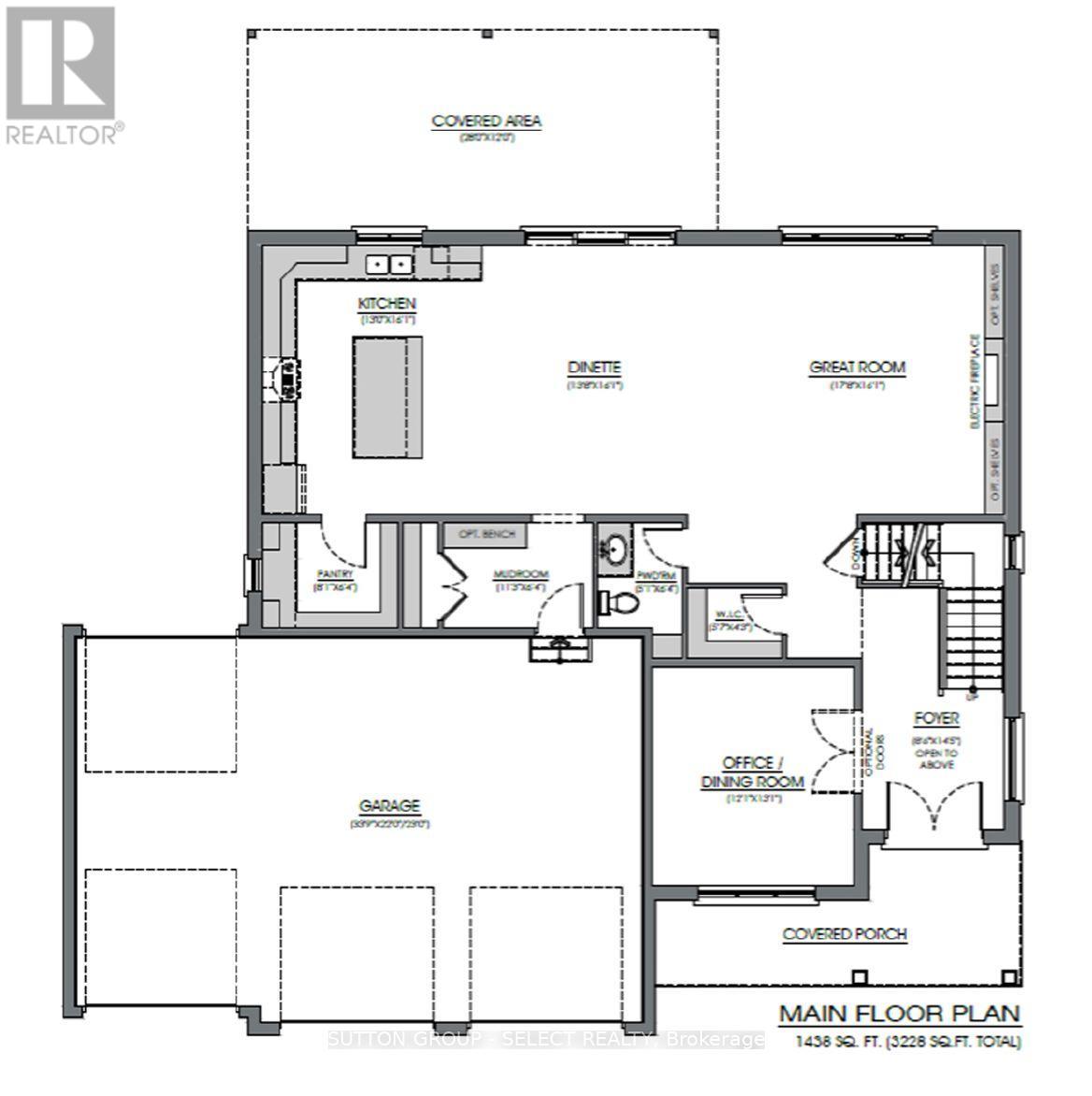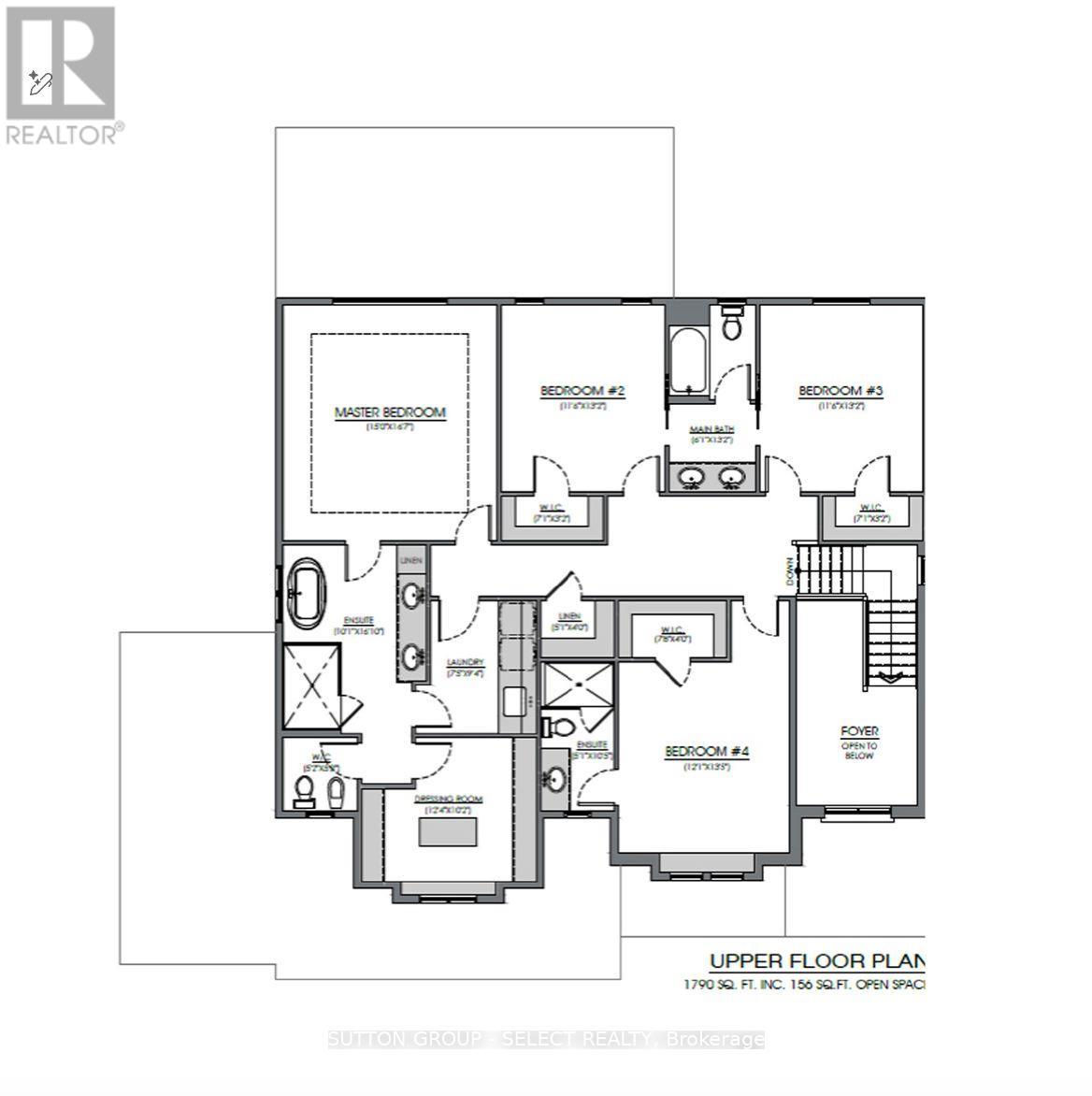


Lot 5 Royal Crescent Southwold (Talbotville), ON
PROPERTY INFO
To Be Built The Greenwich 2 by Vara Homes | One-of-a-Kind Ravine Lot.Welcome to the larger than life, Greenwich 2 model by Vara Homes, set on a truly one-of-a-kind ravine lot offering unmatched views and incredible privacy. This impressive home combines luxury, functionality, and thoughtful design, perfect for modern family living.With 4 spacious bedrooms, every member of the family enjoys their own private retreat. The primary suite is a showstopper, complete with a dressing room and a spa-like 6-piece ensuite featuring a water closet as well as his and her sinks. Each additional bedroom has its own attached ensuite, ensuring comfort and privacy for all. Upstairs, the landing and hallway are larger than most, adding an airy, open feel to the second level.The main floor is designed for both living and entertaining, boasting a dream-worthy butlers pantry, a mudroom with built-ins and abundant storage directly off the garage, and a chefs kitchen with an oversized island and full-height cabinetry. Best of all, you can choose your own finishes to make the space uniquely yours.In the heart of the home, the oversized great room features Vara Homes signature fireplace wall and expansive windows framing breathtaking ravine views. The dining area offers a seamless walkout to a covered deck, perfect for enjoying the outdoors in every season.Nestled in the sought-after community of Talbotville Meadows, this home combines serene surroundings with unbeatable convenience just minutes from London, St. Thomas, Port Stanley Beach, and Highway 401.Dont miss your chance to own this exceptional home on a rare ravine lot. Talbotville is the place to live! Visit our Model Home at 50 Royal Crescent, open Sat & Sun from 1-3 PM. (id:4555)
PROPERTY SPECS
Listing ID X12442905
Address LOT 5 ROYAL CRESCENT
City Southwold (Talbotville), ON
Price $1,608,900
Bed / Bath 4 / 4 Full
Construction Stone, Wood
Land Size 55.2 x 192.7 FT ; 158.79 ft x 55.18 ft x 192.70 ft x 64.75
Type House
Status For sale
EXTENDED FEATURES
Appliances Garage door opener remote(s)Basement FullBasement Development UnfinishedParking 7Amenities Nearby Beach, Hospital, Park, SchoolsCommunity Features Community Centre, School BusEquipment Water HeaterFeatures Irregular lot size, Sump PumpOwnership FreeholdRental Equipment Water HeaterStructure PorchBuilding Amenities Fireplace(s)Cooling Central air conditioning, Ventilation systemFire Protection Smoke DetectorsFoundation Poured ConcreteHeating Forced airHeating Fuel Natural gasUtility Water Municipal water Date Listed 2025-10-03 18:00:52Days on Market 38Parking 7REQUEST MORE INFORMATION
LISTING OFFICE:
Sutton Group Select Realty, Jessica Dermo

